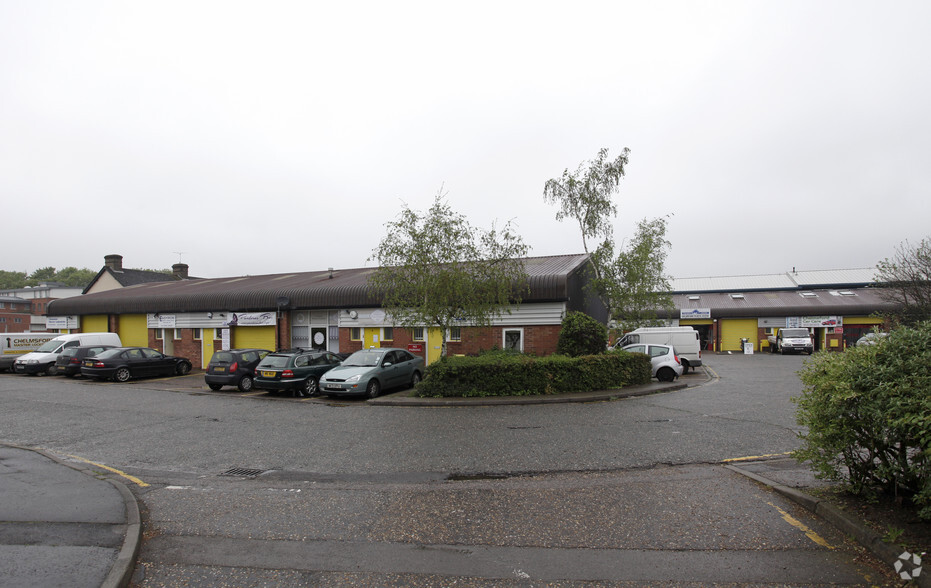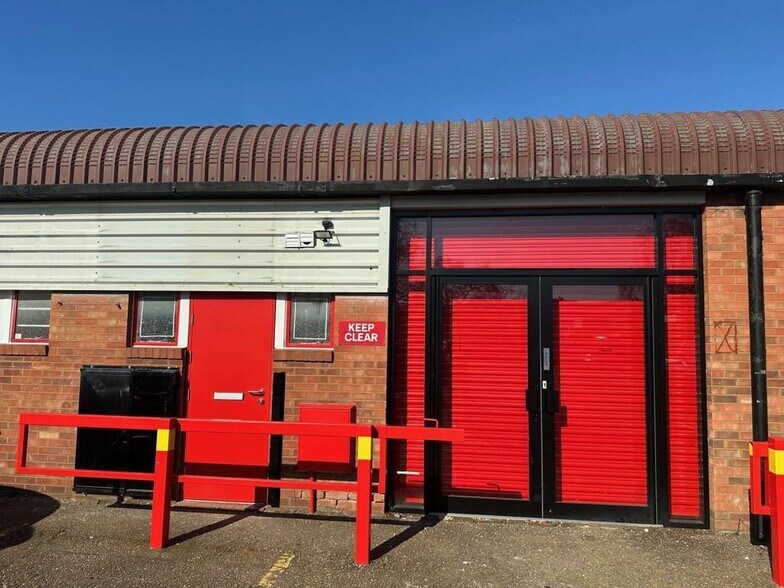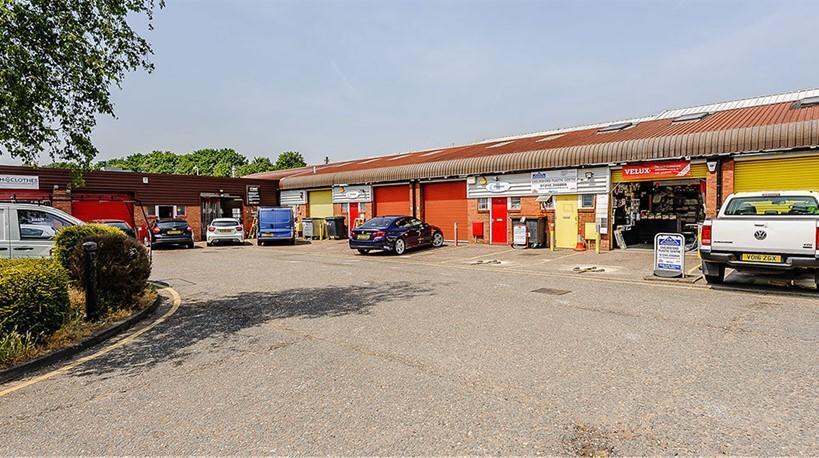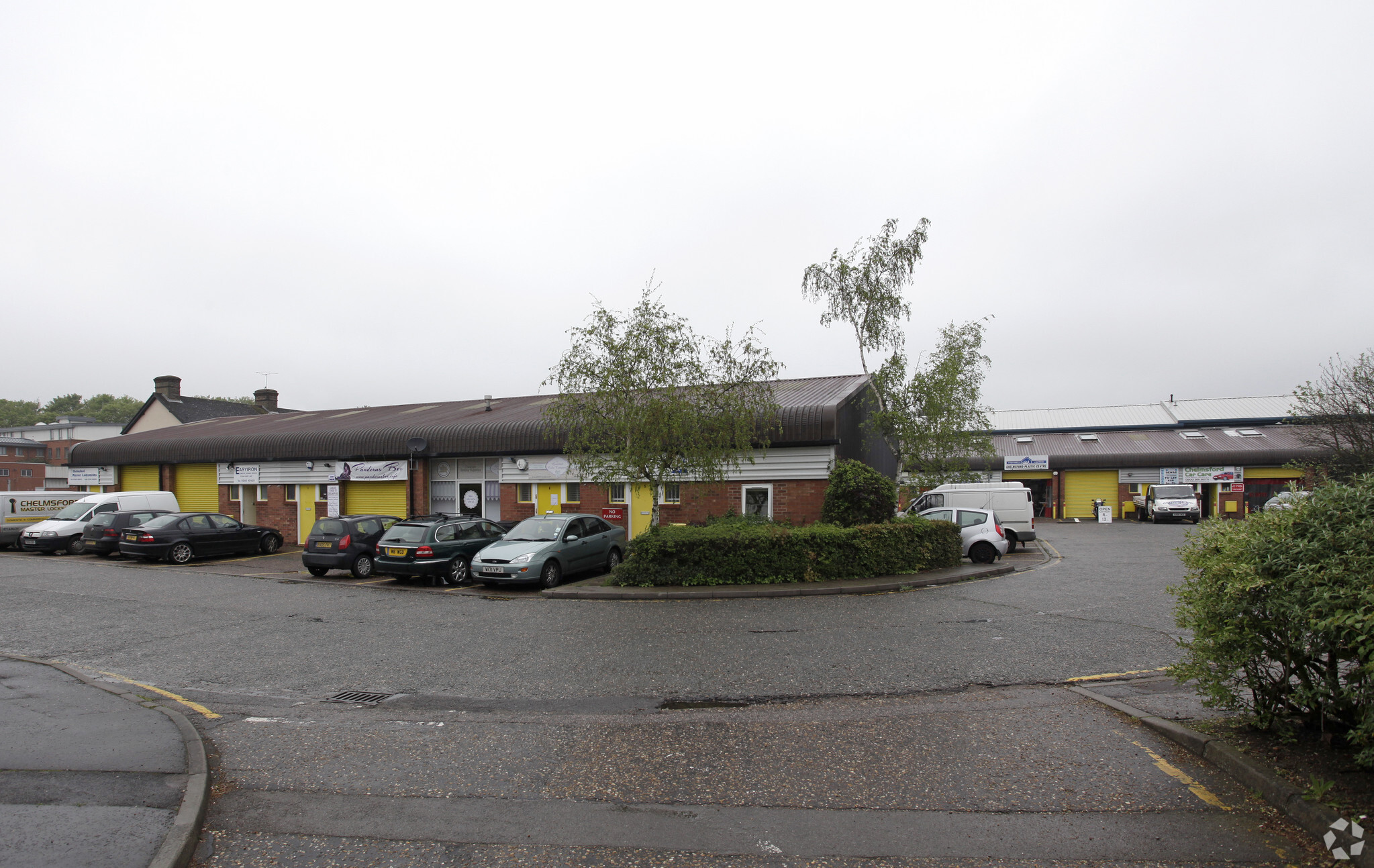
Cette fonctionnalité n’est pas disponible pour le moment.
Nous sommes désolés, mais la fonctionnalité à laquelle vous essayez d’accéder n’est pas disponible actuellement. Nous sommes au courant du problème et notre équipe travaille activement pour le résoudre.
Veuillez vérifier de nouveau dans quelques minutes. Veuillez nous excuser pour ce désagrément.
– L’équipe LoopNet
Votre e-mail a été envoyé.
INFORMATIONS PRINCIPALES
- Hauteur des gouttières 12 pieds
- Porte à volet roulant
- Porte piétonne
CARACTÉRISTIQUES
TOUS LES ESPACES DISPONIBLES(5)
Afficher les loyers en
- ESPACE
- SURFACE
- DURÉE
- LOYER
- TYPE DE BIEN
- ÉTAT
- DISPONIBLE
Unit 11, approximate size 838ft2 (77.85m2), a mid-terrace single storey industrial/warehouse building of steel frame and brick construction under lined insulated roof incorporating translucent roof light panels with an eaves height of approx 12ft. Available on a new full repairing and insuring lease on terms to be agreed.
- Classe d’utilisation : B8
- Toilettes incluses dans le bail
- Electricité triphasée (non testée)
- Peut être associé à un ou plusieurs espaces supplémentaires pour obtenir jusqu’à 358 m² d’espace adjacent.
- Gaz (non testé)
- 2 TOILETTES
Unit 12, approximate size 838ft2 (77.85m2), a mid-terrace single storey industrial/warehouse building of steel frame and brick construction under lined insulated roof incorporating translucent roof light panels with an eaves height of approx 12ft. Available on a new full repairing and insuring lease on terms to be agreed.
- Classe d’utilisation : B8
- Toilettes incluses dans le bail
- Electricité triphasée (non testée)
- Peut être associé à un ou plusieurs espaces supplémentaires pour obtenir jusqu’à 358 m² d’espace adjacent.
- Gaz (non testé)
- 2 TOILETTES
The subject estate provides a range of single storey terraced industrial units of steel frame and brick construction under a lined insulated roof incorporating translucent roof panels. The units benefit from roller shutter doors, personnel doors, eaves heights of approximately 10ft and WC facilities with forecourt parking and loading.
- Classe d’utilisation : B2
- Stores automatiques
- Roller shutter doors
- New lease available
- Entreposage sécurisé
- Classe de performance énergétique – D
- Eaves height 10ft
The subject estate provides a range of single storey terraced industrial units of steel frame and brick construction under a lined insulated roof incorporating translucent roof panels. The units benefit from roller shutter doors, personnel doors, eaves heights of approximately 10ft and WC facilities with forecourt parking and loading.
- Classe d’utilisation : B2
- Stores automatiques
- Roller shutter doors
- New lease available
- Entreposage sécurisé
- Classe de performance énergétique – D
- Eaves height 10ft
Unit 12, approximate size 838ft2 (77.85m2), a mid-terrace single storey industrial/warehouse building of steel frame and brick construction under lined insulated roof incorporating translucent roof light panels with an eaves height of approx 12ft. Available on a new full repairing and insuring lease on terms to be agreed.
- Classe d’utilisation : B8
- Toilettes incluses dans le bail
- Electricité triphasée (non testée)
- Peut être associé à un ou plusieurs espaces supplémentaires pour obtenir jusqu’à 358 m² d’espace adjacent.
- Gaz (non testé)
- 2 TOILETTES
| Espace | Surface | Durée | Loyer | Type de bien | État | Disponible |
| RDC – 11 | 78 m² | Négociable | 198,50 € /m²/an 16,54 € /m²/mois 15 454 € /an 1 288 € /mois | Industriel/Logistique | Construction achevée | En attente |
| RDC – 12 | 78 m² | Négociable | 198,38 € /m²/an 16,53 € /m²/mois 15 444 € /an 1 287 € /mois | Industriel/Logistique | Construction achevée | Maintenant |
| RDC – 4 | 78 m² | Négociable | 198,38 € /m²/an 16,53 € /m²/mois 15 444 € /an 1 287 € /mois | Industriel/Logistique | Construction partielle | Maintenant |
| RDC – 6 | 91 m² | Négociable | 198,38 € /m²/an 16,53 € /m²/mois 18 043 € /an 1 504 € /mois | Industriel/Logistique | Construction partielle | Maintenant |
| RDC – 9 | 202 m² | Négociable | 198,38 € /m²/an 16,53 € /m²/mois 40 049 € /an 3 337 € /mois | Industriel/Logistique | Construction achevée | Maintenant |
RDC – 11
| Surface |
| 78 m² |
| Durée |
| Négociable |
| Loyer |
| 198,50 € /m²/an 16,54 € /m²/mois 15 454 € /an 1 288 € /mois |
| Type de bien |
| Industriel/Logistique |
| État |
| Construction achevée |
| Disponible |
| En attente |
RDC – 12
| Surface |
| 78 m² |
| Durée |
| Négociable |
| Loyer |
| 198,38 € /m²/an 16,53 € /m²/mois 15 444 € /an 1 287 € /mois |
| Type de bien |
| Industriel/Logistique |
| État |
| Construction achevée |
| Disponible |
| Maintenant |
RDC – 4
| Surface |
| 78 m² |
| Durée |
| Négociable |
| Loyer |
| 198,38 € /m²/an 16,53 € /m²/mois 15 444 € /an 1 287 € /mois |
| Type de bien |
| Industriel/Logistique |
| État |
| Construction partielle |
| Disponible |
| Maintenant |
RDC – 6
| Surface |
| 91 m² |
| Durée |
| Négociable |
| Loyer |
| 198,38 € /m²/an 16,53 € /m²/mois 18 043 € /an 1 504 € /mois |
| Type de bien |
| Industriel/Logistique |
| État |
| Construction partielle |
| Disponible |
| Maintenant |
RDC – 9
| Surface |
| 202 m² |
| Durée |
| Négociable |
| Loyer |
| 198,38 € /m²/an 16,53 € /m²/mois 40 049 € /an 3 337 € /mois |
| Type de bien |
| Industriel/Logistique |
| État |
| Construction achevée |
| Disponible |
| Maintenant |
RDC – 11
| Surface | 78 m² |
| Durée | Négociable |
| Loyer | 198,50 € /m²/an |
| Type de bien | Industriel/Logistique |
| État | Construction achevée |
| Disponible | En attente |
Unit 11, approximate size 838ft2 (77.85m2), a mid-terrace single storey industrial/warehouse building of steel frame and brick construction under lined insulated roof incorporating translucent roof light panels with an eaves height of approx 12ft. Available on a new full repairing and insuring lease on terms to be agreed.
- Classe d’utilisation : B8
- Peut être associé à un ou plusieurs espaces supplémentaires pour obtenir jusqu’à 358 m² d’espace adjacent.
- Toilettes incluses dans le bail
- Gaz (non testé)
- Electricité triphasée (non testée)
- 2 TOILETTES
RDC – 12
| Surface | 78 m² |
| Durée | Négociable |
| Loyer | 198,38 € /m²/an |
| Type de bien | Industriel/Logistique |
| État | Construction achevée |
| Disponible | Maintenant |
Unit 12, approximate size 838ft2 (77.85m2), a mid-terrace single storey industrial/warehouse building of steel frame and brick construction under lined insulated roof incorporating translucent roof light panels with an eaves height of approx 12ft. Available on a new full repairing and insuring lease on terms to be agreed.
- Classe d’utilisation : B8
- Peut être associé à un ou plusieurs espaces supplémentaires pour obtenir jusqu’à 358 m² d’espace adjacent.
- Toilettes incluses dans le bail
- Gaz (non testé)
- Electricité triphasée (non testée)
- 2 TOILETTES
RDC – 4
| Surface | 78 m² |
| Durée | Négociable |
| Loyer | 198,38 € /m²/an |
| Type de bien | Industriel/Logistique |
| État | Construction partielle |
| Disponible | Maintenant |
The subject estate provides a range of single storey terraced industrial units of steel frame and brick construction under a lined insulated roof incorporating translucent roof panels. The units benefit from roller shutter doors, personnel doors, eaves heights of approximately 10ft and WC facilities with forecourt parking and loading.
- Classe d’utilisation : B2
- Entreposage sécurisé
- Stores automatiques
- Classe de performance énergétique – D
- Roller shutter doors
- Eaves height 10ft
- New lease available
RDC – 6
| Surface | 91 m² |
| Durée | Négociable |
| Loyer | 198,38 € /m²/an |
| Type de bien | Industriel/Logistique |
| État | Construction partielle |
| Disponible | Maintenant |
The subject estate provides a range of single storey terraced industrial units of steel frame and brick construction under a lined insulated roof incorporating translucent roof panels. The units benefit from roller shutter doors, personnel doors, eaves heights of approximately 10ft and WC facilities with forecourt parking and loading.
- Classe d’utilisation : B2
- Entreposage sécurisé
- Stores automatiques
- Classe de performance énergétique – D
- Roller shutter doors
- Eaves height 10ft
- New lease available
RDC – 9
| Surface | 202 m² |
| Durée | Négociable |
| Loyer | 198,38 € /m²/an |
| Type de bien | Industriel/Logistique |
| État | Construction achevée |
| Disponible | Maintenant |
Unit 12, approximate size 838ft2 (77.85m2), a mid-terrace single storey industrial/warehouse building of steel frame and brick construction under lined insulated roof incorporating translucent roof light panels with an eaves height of approx 12ft. Available on a new full repairing and insuring lease on terms to be agreed.
- Classe d’utilisation : B8
- Peut être associé à un ou plusieurs espaces supplémentaires pour obtenir jusqu’à 358 m² d’espace adjacent.
- Toilettes incluses dans le bail
- Gaz (non testé)
- Electricité triphasée (non testée)
- 2 TOILETTES
APERÇU DU BIEN
Un bâtiment industriel/entrepôt d'un étage à mi-terrasse, à ossature d'acier et en brique. La zone industrielle d'Eckersley Road est située sur Victoria Road, en diagonale, en face du centre de loisirs de Riverside et à côté du parc commercial Riverside. Le centre-ville et la gare de Chelmsford (London Liverpool Street, environ 35 minutes) se trouvent à quelques minutes à pied.
FAITS SUR L’INSTALLATION ENTREPÔT
Présenté par

Eckersley Rd
Hum, une erreur s’est produite lors de l’envoi de votre message. Veuillez réessayer.
Merci ! Votre message a été envoyé.













