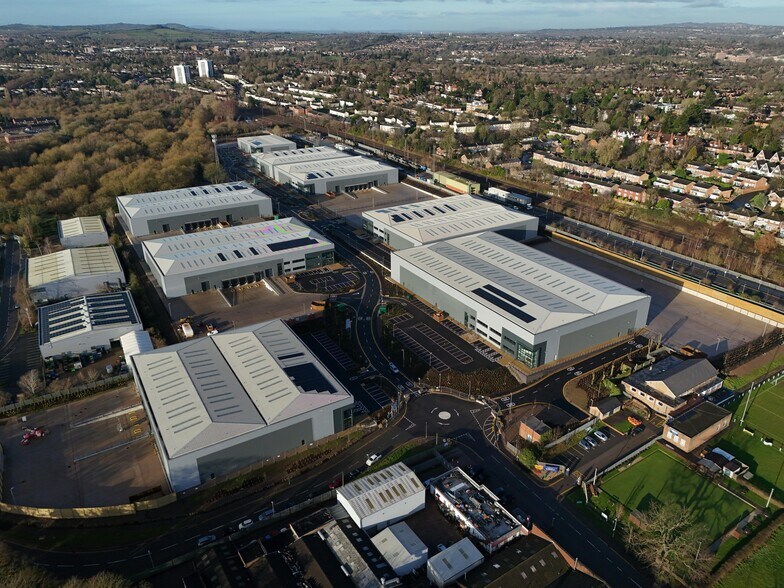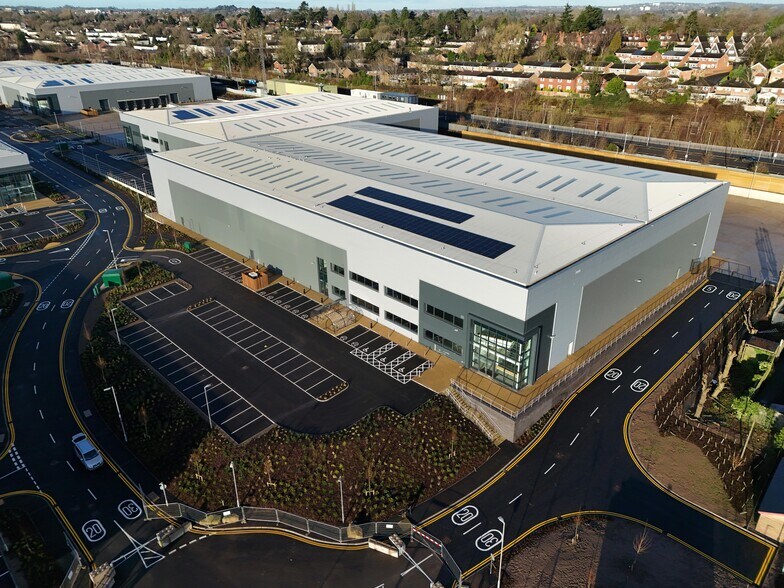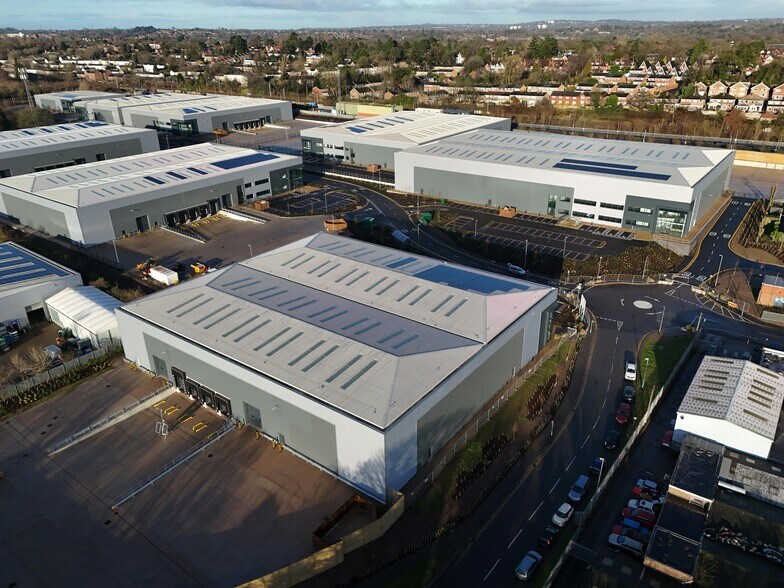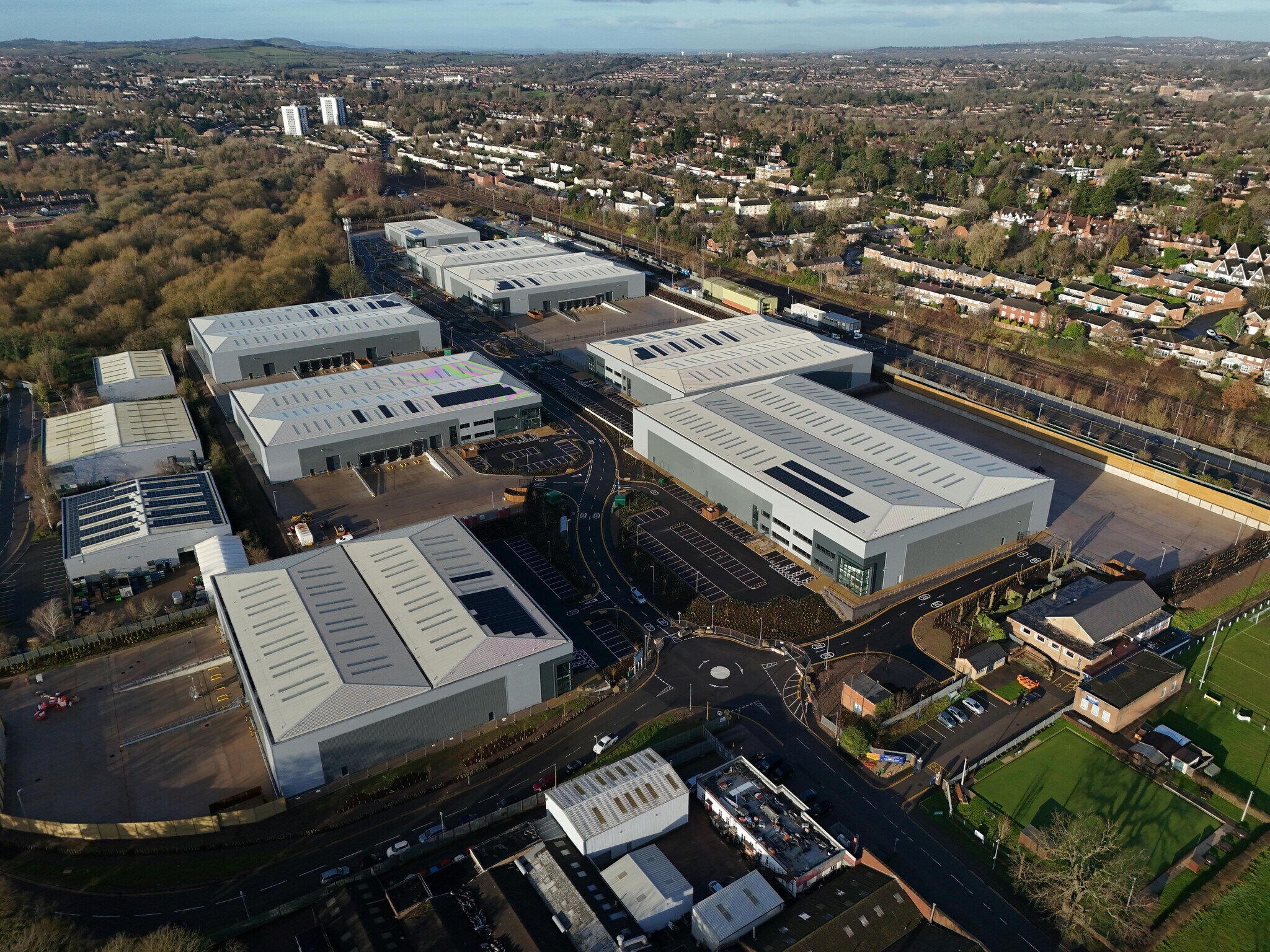Votre e-mail a été envoyé.
Certaines informations ont été traduites automatiquement.
INFORMATIONS PRINCIPALES SUR LE PARC
- EPC Rating A / BREEAM 'Outstanding'.
- Proximity to Kings Norton Rail Station and Local Motorway Networks.
- Secure yards.
- Key Midlands Logistics Hub.
- 8-12.5m clear internal height.
- 5 MVA Power Available.
FAITS SUR LE PARC
CARACTÉRISTIQUES
- Accès 24 h/24
- Trains de banlieue
- Système de sécurité
- Puits de lumière
- Classe de performance énergétique –A
- Espace d’entreposage
- Station de recharge de voitures
TOUS LES ESPACES DISPONIBLES(8)
Afficher les loyers en
- ESPACE
- SURFACE
- DURÉE
- LOYER
- TYPE DE BIEN
- ÉTAT
- DISPONIBLE
Les espaces 2 de cet immeuble doivent être loués ensemble, pour un total de 6 527 m² (Surface contiguë):
Occupy a brand-new urban logistics/manufacturing unit at Urban8. Arranged over the ground and first floor, the unit has been built to an excellent specification with the latest market-leading ESG credentials as standard. Available on terms to be agreed.
- Classe d’utilisation : B8
- 2 accès plain-pied
- 7 quais de chargement
- Plancher surélevé
- Cour
- 45 mètres de profondeur de cour
- 113 places de stationnement
- Climatisation centrale
- 45-Metre Yard Depth
- 113 Parking Spaces
- Comprend 325 m² d’espace de bureau dédié
- Espace en excellent état
- Entreposage sécurisé
- Classe de performance énergétique –A
- Hauteur de gouttière de 12,5 mètres
- Alimentation électrique 630 kVA
- 2 espaces de recharge pour véhicules électriques
- 12.5-Metre Eaves Height
- 630 kVA Power Supply
- 2 EV Charging Spaces
| Espace | Surface | Durée | Loyer | Type de bien | État | Disponible |
| RDC, 1er étage | 6 527 m² | Négociable | Sur demande Sur demande Sur demande Sur demande | Industriel/Logistique | Espace brut | Maintenant |
Eckersall Rd - RDC, 1er étage
Les espaces 2 de cet immeuble doivent être loués ensemble, pour un total de 6 527 m² (Surface contiguë):
- ESPACE
- SURFACE
- DURÉE
- LOYER
- TYPE DE BIEN
- ÉTAT
- DISPONIBLE
Les espaces 2 de cet immeuble doivent être loués ensemble, pour un total de 5 596 m² (Surface contiguë):
Occupy a brand-new urban logistics/manufacturing unit at Urban8. Arranged over the ground and first floor, the unit has been built to an excellent specification with the latest market-leading ESG credentials as standard. Available on terms to be agreed.
- Classe d’utilisation : B8
- 2 accès plain-pied
- 6 quais de chargement
- Plancher surélevé
- Cour
- 45 mètres de profondeur de cour
- 93 Parking Spaces
- Ventilation et chauffage centraux
- 10-Metre Eaves Height
- 540 kVA Power Supply
- Comprend 279 m² d’espace de bureau dédié
- Espace en excellent état
- Système de sécurité
- Classe de performance énergétique –A
- Hauteur de gouttière de 10 mètres
- Alimentation 540 kVA
- 2 espaces de recharge pour véhicules électriques
- Éclairage encastré
- 45-Metre Yard Depth
- 2 EV Charging Spaces
| Espace | Surface | Durée | Loyer | Type de bien | État | Disponible |
| RDC, 1er étage | 5 596 m² | Négociable | Sur demande Sur demande Sur demande Sur demande | Industriel/Logistique | Espace brut | Maintenant |
Eckersall Rd - RDC, 1er étage
Les espaces 2 de cet immeuble doivent être loués ensemble, pour un total de 5 596 m² (Surface contiguë):
- ESPACE
- SURFACE
- DURÉE
- LOYER
- TYPE DE BIEN
- ÉTAT
- DISPONIBLE
Les espaces 2 de cet immeuble doivent être loués ensemble, pour un total de 5 131 m² (Surface contiguë):
Occupy a brand-new urban logistics/manufacturing unit at Urban8. Arranged over the ground and first floor, the unit has been built to an excellent specification with the latest market-leading ESG credentials as standard. Available on terms to be agreed.
- Classe d’utilisation : B8
- 2 accès plain-pied
- 6 quais de chargement
- Plancher surélevé
- Cour
- 45 mètres de profondeur de cour
- 82 Parking Spaces
- Climatisation centrale
- 10-Metre Eaves Height
- 500 kVA Power Supply
- Comprend 255 m² d’espace de bureau dédié
- Espace en excellent état
- Système de sécurité
- Classe de performance énergétique –A
- Hauteur de gouttière de 10 mètres
- Alimentation 500 kVA
- 2 espaces de recharge pour véhicules électriques
- Éclairage encastré
- 45-Metre Yard Depth
- 2 EV Charging Spaces
| Espace | Surface | Durée | Loyer | Type de bien | État | Disponible |
| RDC, 1er étage | 5 131 m² | Négociable | Sur demande Sur demande Sur demande Sur demande | Industriel/Logistique | Espace brut | Maintenant |
Eckersall Rd - RDC, 1er étage
Les espaces 2 de cet immeuble doivent être loués ensemble, pour un total de 5 131 m² (Surface contiguë):
- ESPACE
- SURFACE
- DURÉE
- LOYER
- TYPE DE BIEN
- ÉTAT
- DISPONIBLE
Les espaces 2 de cet immeuble doivent être loués ensemble, pour un total de 3 928 m² (Surface contiguë):
Occupy a brand-new urban logistics/manufacturing unit at Urban8. Arranged over the ground and first floor, the unit has been built to an excellent specification with the latest market-leading ESG credentials as standard. Available on terms to be agreed.
- Classe d’utilisation : B8
- 2 accès plain-pied
- 3 quais de chargement
- Plancher surélevé
- Classe de performance énergétique –A
- Hauteur de gouttière de 10 mètres
- Alimentation électrique 380 kVA
- 2 espaces de recharge pour véhicules électriques
- 10-Metre Eaves Height
- 380 kVA Power Supply
- Comprend 195 m² d’espace de bureau dédié
- Espace en excellent état
- Système de sécurité
- Éclairage encastré
- Cour
- 38 mètres de profondeur
- 62 Parking Spaces
- Climatisation centrale
- 38-Metre Yard Depth
- 2 EV Charging Spaces
| Espace | Surface | Durée | Loyer | Type de bien | État | Disponible |
| RDC, 1er étage | 3 928 m² | Négociable | Sur demande Sur demande Sur demande Sur demande | Industriel/Logistique | Espace brut | Maintenant |
Eckersall Rd - RDC, 1er étage
Les espaces 2 de cet immeuble doivent être loués ensemble, pour un total de 3 928 m² (Surface contiguë):
- ESPACE
- SURFACE
- DURÉE
- LOYER
- TYPE DE BIEN
- ÉTAT
- DISPONIBLE
Les espaces 2 de cet immeuble doivent être loués ensemble, pour un total de 2 436 m² (Surface contiguë):
Occupy a brand-new urban logistics/manufacturing unit at Urban8. Arranged over the ground and first floor, the unit has been built to an excellent specification with the latest market-leading ESG credentials as standard. Available on terms to be agreed.
- Classe d’utilisation : B8
- 2 accès plain-pied
- 1 quai de chargement
- Entreposage sécurisé
- Éclairage encastré
- Cour
- 38 mètres de profondeur
- 48 Parking Spaces
- Climatisation centrale
- 38-Metre Yard Depth
- 2 EV Charging Spaces
- Comprend 121 m² d’espace de bureau dédié
- Espace en excellent état
- Système de sécurité
- Plancher surélevé
- Classe de performance énergétique –A
- Hauteur de gouttière de 8 mètres
- Alimentation 230 kVA
- 2 espaces de recharge pour véhicules électriques
- 8-Metre Eaves Height
- 230 kVA Power Supply
| Espace | Surface | Durée | Loyer | Type de bien | État | Disponible |
| RDC, 1er étage | 2 436 m² | Négociable | Sur demande Sur demande Sur demande Sur demande | Industriel/Logistique | Espace brut | Maintenant |
Eckersall Rd - RDC, 1er étage
Les espaces 2 de cet immeuble doivent être loués ensemble, pour un total de 2 436 m² (Surface contiguë):
- ESPACE
- SURFACE
- DURÉE
- LOYER
- TYPE DE BIEN
- ÉTAT
- DISPONIBLE
Les espaces 2 de cet immeuble doivent être loués ensemble, pour un total de 4 948 m² (Surface contiguë):
Occupy a brand-new urban logistics/manufacturing unit at Urban8. Arranged over the ground and first floor, the unit has been built to an excellent specification with the latest market-leading ESG credentials as standard. Available on terms to be agreed.
- Classe d’utilisation : B8
- 2 accès plain-pied
- 5 quais de chargement
- Entreposage sécurisé
- Classe de performance énergétique –A
- Hauteur de gouttière de 10 mètres
- Alimentation 480 kVA
- 2 espaces de recharge pour véhicules électriques
- Éclairage encastré
- 10-Metre Eaves Height
- 480 kVA Power Supply
- Comprend 246 m² d’espace de bureau dédié
- Espace en excellent état
- Système de sécurité
- Plancher surélevé
- Cour
- 38 mètres de profondeur
- 84 Parking Spaces
- Climatisation centrale
- Toilettes incluses dans le bail
- 38-Metre Yard Depth
- 2 EV Charging Spaces
| Espace | Surface | Durée | Loyer | Type de bien | État | Disponible |
| RDC, 1er étage | 4 948 m² | Négociable | Sur demande Sur demande Sur demande Sur demande | Industriel/Logistique | Espace brut | Maintenant |
Eckersall Rd - RDC, 1er étage
Les espaces 2 de cet immeuble doivent être loués ensemble, pour un total de 4 948 m² (Surface contiguë):
- ESPACE
- SURFACE
- DURÉE
- LOYER
- TYPE DE BIEN
- ÉTAT
- DISPONIBLE
Les espaces 2 de cet immeuble doivent être loués ensemble, pour un total de 4 957 m² (Surface contiguë):
Occupy a brand-new urban logistics/manufacturing unit at Urban8. Arranged over the ground and first floor, the unit has been built to an excellent specification with the latest market-leading ESG credentials as standard. Available on terms to be agreed.
- Classe d’utilisation : B8
- 2 accès plain-pied
- 5 quais de chargement
- Entreposage sécurisé
- Classe de performance énergétique –A
- Hauteur de gouttière de 10 mètres
- Alimentation 480 kVA
- 2 espaces de recharge pour véhicules électriques
- Éclairage encastré
- 10-Metre Eaves Height
- 480 kVA Power Supply
- 2 EV Charging Spaces
- Comprend 246 m² d’espace de bureau dédié
- Espace en excellent état
- Système de sécurité
- Plancher surélevé
- Cour
- Profondeur de la cour : 35 mètres
- 84 places de stationnement
- Climatisation centrale
- Toilettes incluses dans le bail
- 35-Metre Yard Depth
- 84 Parking Spaces
| Espace | Surface | Durée | Loyer | Type de bien | État | Disponible |
| RDC, 1er étage | 4 957 m² | Négociable | Sur demande Sur demande Sur demande Sur demande | Industriel/Logistique | Espace brut | Maintenant |
Eckersall Rd - RDC, 1er étage
Les espaces 2 de cet immeuble doivent être loués ensemble, pour un total de 4 957 m² (Surface contiguë):
- ESPACE
- SURFACE
- DURÉE
- LOYER
- TYPE DE BIEN
- ÉTAT
- DISPONIBLE
Les espaces 2 de cet immeuble doivent être loués ensemble, pour un total de 3 738 m² (Surface contiguë):
Occupy a brand-new urban logistics/manufacturing unit at Urban8. Arranged over the ground and first floor, the unit has been built to an excellent specification with the latest market-leading ESG credentials as standard. Available on terms to be agreed.
- Classe d’utilisation : B8
- 2 accès plain-pied
- 4 quais de chargement
- Entreposage sécurisé
- Classe de performance énergétique –A
- Hauteur de gouttière de 10 mètres
- Alimentation 360 kVA
- 2 espaces de recharge pour véhicules électriques
- Plancher surélevé
- 38-Metre Yard Depth
- 2 EV Charging Spaces
- Comprend 186 m² d’espace de bureau dédié
- Espace en excellent état
- Système de sécurité
- Éclairage encastré
- Cour
- 38 mètres de profondeur
- 68 Parking Spaces
- Climatisation centrale
- 10-Metre Eaves Height
- 360 kVA Power Supply
| Espace | Surface | Durée | Loyer | Type de bien | État | Disponible |
| RDC, 1er étage | 3 738 m² | Négociable | Sur demande Sur demande Sur demande Sur demande | Industriel/Logistique | Espace brut | Maintenant |
Eckersall Rd - RDC, 1er étage
Les espaces 2 de cet immeuble doivent être loués ensemble, pour un total de 3 738 m² (Surface contiguë):
Eckersall Rd - RDC, 1er étage
| Surface |
RDC - 6 070 m²
1er étage - 457 m²
|
| Durée | Négociable |
| Loyer | Sur demande |
| Type de bien | Industriel/Logistique |
| État | Espace brut |
| Disponible | Maintenant |
Occupy a brand-new urban logistics/manufacturing unit at Urban8. Arranged over the ground and first floor, the unit has been built to an excellent specification with the latest market-leading ESG credentials as standard. Available on terms to be agreed.
- Classe d’utilisation : B8
- Comprend 325 m² d’espace de bureau dédié
- 2 accès plain-pied
- Espace en excellent état
- 7 quais de chargement
- Entreposage sécurisé
- Plancher surélevé
- Classe de performance énergétique –A
- Cour
- Hauteur de gouttière de 12,5 mètres
- 45 mètres de profondeur de cour
- Alimentation électrique 630 kVA
- 113 places de stationnement
- 2 espaces de recharge pour véhicules électriques
- Climatisation centrale
- 12.5-Metre Eaves Height
- 45-Metre Yard Depth
- 630 kVA Power Supply
- 113 Parking Spaces
- 2 EV Charging Spaces
Eckersall Rd - RDC, 1er étage
| Surface |
RDC - 5 188 m²
1er étage - 408 m²
|
| Durée | Négociable |
| Loyer | Sur demande |
| Type de bien | Industriel/Logistique |
| État | Espace brut |
| Disponible | Maintenant |
Occupy a brand-new urban logistics/manufacturing unit at Urban8. Arranged over the ground and first floor, the unit has been built to an excellent specification with the latest market-leading ESG credentials as standard. Available on terms to be agreed.
- Classe d’utilisation : B8
- Comprend 279 m² d’espace de bureau dédié
- 2 accès plain-pied
- Espace en excellent état
- 6 quais de chargement
- Système de sécurité
- Plancher surélevé
- Classe de performance énergétique –A
- Cour
- Hauteur de gouttière de 10 mètres
- 45 mètres de profondeur de cour
- Alimentation 540 kVA
- 93 Parking Spaces
- 2 espaces de recharge pour véhicules électriques
- Ventilation et chauffage centraux
- Éclairage encastré
- 10-Metre Eaves Height
- 45-Metre Yard Depth
- 540 kVA Power Supply
- 2 EV Charging Spaces
Eckersall Rd - RDC, 1er étage
| Surface |
RDC - 4 748 m²
1er étage - 382 m²
|
| Durée | Négociable |
| Loyer | Sur demande |
| Type de bien | Industriel/Logistique |
| État | Espace brut |
| Disponible | Maintenant |
Occupy a brand-new urban logistics/manufacturing unit at Urban8. Arranged over the ground and first floor, the unit has been built to an excellent specification with the latest market-leading ESG credentials as standard. Available on terms to be agreed.
- Classe d’utilisation : B8
- Comprend 255 m² d’espace de bureau dédié
- 2 accès plain-pied
- Espace en excellent état
- 6 quais de chargement
- Système de sécurité
- Plancher surélevé
- Classe de performance énergétique –A
- Cour
- Hauteur de gouttière de 10 mètres
- 45 mètres de profondeur de cour
- Alimentation 500 kVA
- 82 Parking Spaces
- 2 espaces de recharge pour véhicules électriques
- Climatisation centrale
- Éclairage encastré
- 10-Metre Eaves Height
- 45-Metre Yard Depth
- 500 kVA Power Supply
- 2 EV Charging Spaces
Eckersall Rd - RDC, 1er étage
| Surface |
RDC - 3 602 m²
1er étage - 325 m²
|
| Durée | Négociable |
| Loyer | Sur demande |
| Type de bien | Industriel/Logistique |
| État | Espace brut |
| Disponible | Maintenant |
Occupy a brand-new urban logistics/manufacturing unit at Urban8. Arranged over the ground and first floor, the unit has been built to an excellent specification with the latest market-leading ESG credentials as standard. Available on terms to be agreed.
- Classe d’utilisation : B8
- Comprend 195 m² d’espace de bureau dédié
- 2 accès plain-pied
- Espace en excellent état
- 3 quais de chargement
- Système de sécurité
- Plancher surélevé
- Éclairage encastré
- Classe de performance énergétique –A
- Cour
- Hauteur de gouttière de 10 mètres
- 38 mètres de profondeur
- Alimentation électrique 380 kVA
- 62 Parking Spaces
- 2 espaces de recharge pour véhicules électriques
- Climatisation centrale
- 10-Metre Eaves Height
- 38-Metre Yard Depth
- 380 kVA Power Supply
- 2 EV Charging Spaces
Eckersall Rd - RDC, 1er étage
| Surface |
RDC - 2 213 m²
1er étage - 223 m²
|
| Durée | Négociable |
| Loyer | Sur demande |
| Type de bien | Industriel/Logistique |
| État | Espace brut |
| Disponible | Maintenant |
Occupy a brand-new urban logistics/manufacturing unit at Urban8. Arranged over the ground and first floor, the unit has been built to an excellent specification with the latest market-leading ESG credentials as standard. Available on terms to be agreed.
- Classe d’utilisation : B8
- Comprend 121 m² d’espace de bureau dédié
- 2 accès plain-pied
- Espace en excellent état
- 1 quai de chargement
- Système de sécurité
- Entreposage sécurisé
- Plancher surélevé
- Éclairage encastré
- Classe de performance énergétique –A
- Cour
- Hauteur de gouttière de 8 mètres
- 38 mètres de profondeur
- Alimentation 230 kVA
- 48 Parking Spaces
- 2 espaces de recharge pour véhicules électriques
- Climatisation centrale
- 8-Metre Eaves Height
- 38-Metre Yard Depth
- 230 kVA Power Supply
- 2 EV Charging Spaces
Eckersall Rd - RDC, 1er étage
| Surface |
RDC - 4 579 m²
1er étage - 369 m²
|
| Durée | Négociable |
| Loyer | Sur demande |
| Type de bien | Industriel/Logistique |
| État | Espace brut |
| Disponible | Maintenant |
Occupy a brand-new urban logistics/manufacturing unit at Urban8. Arranged over the ground and first floor, the unit has been built to an excellent specification with the latest market-leading ESG credentials as standard. Available on terms to be agreed.
- Classe d’utilisation : B8
- Comprend 246 m² d’espace de bureau dédié
- 2 accès plain-pied
- Espace en excellent état
- 5 quais de chargement
- Système de sécurité
- Entreposage sécurisé
- Plancher surélevé
- Classe de performance énergétique –A
- Cour
- Hauteur de gouttière de 10 mètres
- 38 mètres de profondeur
- Alimentation 480 kVA
- 84 Parking Spaces
- 2 espaces de recharge pour véhicules électriques
- Climatisation centrale
- Éclairage encastré
- Toilettes incluses dans le bail
- 10-Metre Eaves Height
- 38-Metre Yard Depth
- 480 kVA Power Supply
- 2 EV Charging Spaces
Eckersall Rd - RDC, 1er étage
| Surface |
RDC - 4 568 m²
1er étage - 389 m²
|
| Durée | Négociable |
| Loyer | Sur demande |
| Type de bien | Industriel/Logistique |
| État | Espace brut |
| Disponible | Maintenant |
Occupy a brand-new urban logistics/manufacturing unit at Urban8. Arranged over the ground and first floor, the unit has been built to an excellent specification with the latest market-leading ESG credentials as standard. Available on terms to be agreed.
- Classe d’utilisation : B8
- Comprend 246 m² d’espace de bureau dédié
- 2 accès plain-pied
- Espace en excellent état
- 5 quais de chargement
- Système de sécurité
- Entreposage sécurisé
- Plancher surélevé
- Classe de performance énergétique –A
- Cour
- Hauteur de gouttière de 10 mètres
- Profondeur de la cour : 35 mètres
- Alimentation 480 kVA
- 84 places de stationnement
- 2 espaces de recharge pour véhicules électriques
- Climatisation centrale
- Éclairage encastré
- Toilettes incluses dans le bail
- 10-Metre Eaves Height
- 35-Metre Yard Depth
- 480 kVA Power Supply
- 84 Parking Spaces
- 2 EV Charging Spaces
Eckersall Rd - RDC, 1er étage
| Surface |
RDC - 3 419 m²
1er étage - 319 m²
|
| Durée | Négociable |
| Loyer | Sur demande |
| Type de bien | Industriel/Logistique |
| État | Espace brut |
| Disponible | Maintenant |
Occupy a brand-new urban logistics/manufacturing unit at Urban8. Arranged over the ground and first floor, the unit has been built to an excellent specification with the latest market-leading ESG credentials as standard. Available on terms to be agreed.
- Classe d’utilisation : B8
- Comprend 186 m² d’espace de bureau dédié
- 2 accès plain-pied
- Espace en excellent état
- 4 quais de chargement
- Système de sécurité
- Entreposage sécurisé
- Éclairage encastré
- Classe de performance énergétique –A
- Cour
- Hauteur de gouttière de 10 mètres
- 38 mètres de profondeur
- Alimentation 360 kVA
- 68 Parking Spaces
- 2 espaces de recharge pour véhicules électriques
- Climatisation centrale
- Plancher surélevé
- 10-Metre Eaves Height
- 38-Metre Yard Depth
- 360 kVA Power Supply
- 2 EV Charging Spaces
VUE D’ENSEMBLE DU PARC
Welcome to Urban8, a new high-tech urban logistics/manufacturing hub strategically located in the heart of Birmingham. Set within green landscaped grounds, the scheme comprises eight cutting-edge units built to an excellent specification with the latest market-leading ESG amenities. Enjoy exceptional road connections to local markets alongside quick and easy motorway access at this principal logistics/distribution location. Sustainability is at the heart of Urban8, with excellent green credentials incorporated throughout the scheme, achieving an EPC A Rating and BREEAM 'Excellent'. Find roof-mounted solar PV panels, LED lighting, ASHP generation for heating and cooling, and U values exceeding building control standards as part of the specification, alongside sustainable nearby travel options for occupiers. Each unit has been built to an excellent specification, including the latest market-leading specifications as standard. This includes a 12.5-metre eaves height, secure yard areas of up to 45 metres, 50 KN/M2 floor loading, dock and level access loading doors, XL power supplies to each unit (5MVA), and fully fitted office floors within. There is also ample parking space for cars and HGVs on-site. Urban8 is perfectly positioned for last-mile urban logistics, located a short distance from Birmingham, Wolverhampton, Coventry, and London. Occupiers can also access the national motorway network via the A441, which connects to Junction 2 of the M42, enabling speedier distribution of goods to cities and urban areas nationwide.
Présenté par

Urban8 | Birmingham B38 8SR
Hum, une erreur s’est produite lors de l’envoi de votre message. Veuillez réessayer.
Merci ! Votre message a été envoyé.










