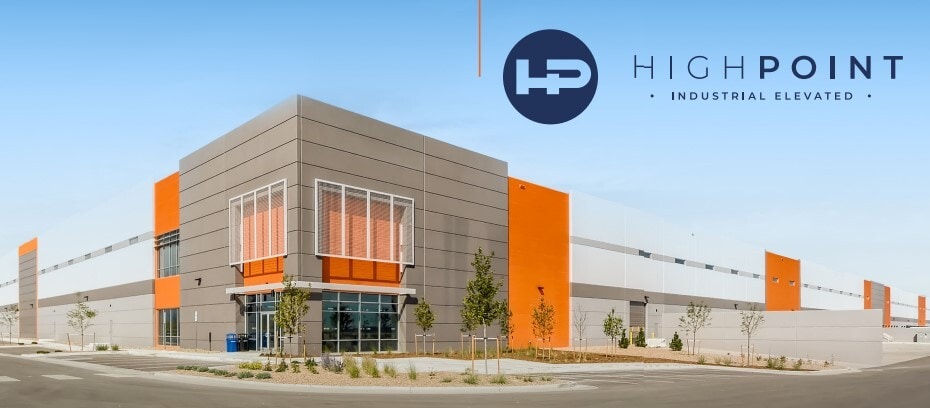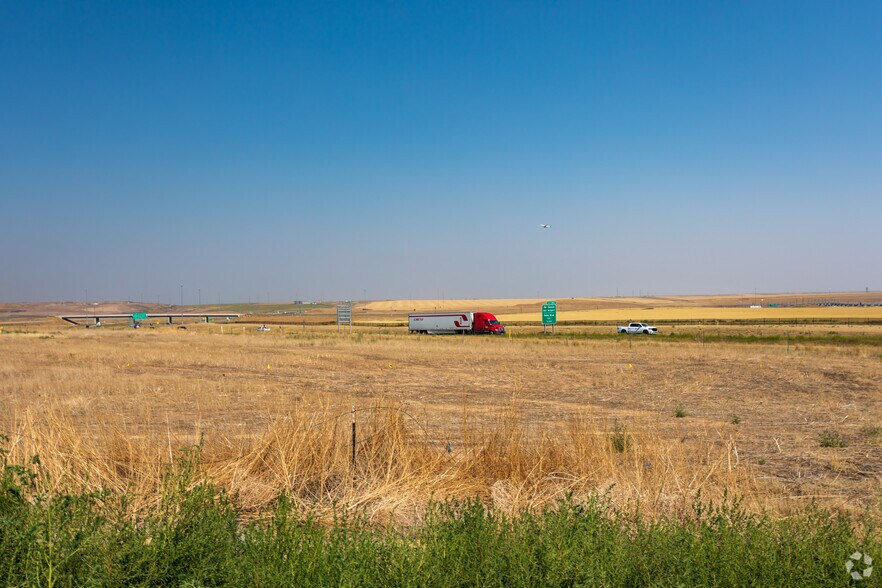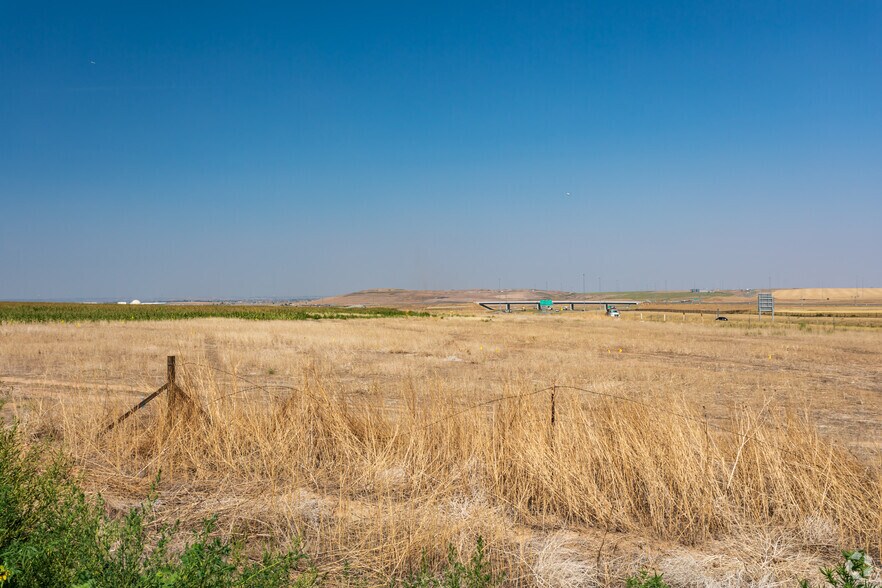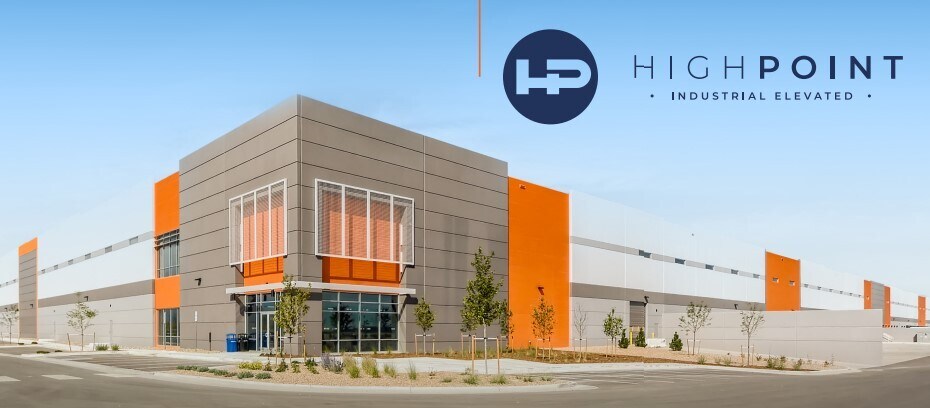Connectez-vous/S’inscrire
Votre e-mail a été envoyé.
Building 11 E 64th St & Pena Blvd Industriel/Logistique 25 686 m² Inoccupé Immeuble 5 étoiles À vendre Denver, CO 80249



Certaines informations ont été traduites automatiquement.
INFORMATIONS PRINCIPALES SUR L'INVESTISSEMENT
- Located in an Opportunity Zone with tax advantages
- Exceptional freeway visibility and signage exposure to 225,000+ vehicles/day
- Planned amphitheater, brewery, and trail network for tenant engagement
- Adjacent to Denver International Airport and major logistics hubs
- Turnkey improvement packages and fast-track leasing process
- Vertically integrated development team ensures streamlined delivery
RÉSUMÉ ANALYTIQUE
HighPoint Industrial Elevated is a premier Class A industrial and logistics business park strategically positioned at E 64th Avenue and E-470 in Aurora, Colorado. This state-of-the-art development offers a wide range of build-to-suit and speculative construction options, accommodating users from ±64,000 to ±1,000,000 square feet. With over 4.5 million square feet planned, the park is designed to meet the evolving needs of modern industrial tenants.
The site benefits from exceptional visibility to over 225,000 vehicles daily via E-470, and is just six minutes from Denver International Airport and 20 minutes from Downtown Denver. Tenants will enjoy streamlined access via a full intersection at 64th Avenue, which is expanding to six lanes. The surrounding area is experiencing rapid growth, supported by nearby residential communities such as The Aurora Highlands and Painted Prairie, and a robust labor pool.
HighPoint offers a vertically integrated development experience with Hyde Development and Mortenson, providing turnkey improvement packages, on-demand space planning, and condensed lease documentation. The park also emphasizes tenant experience with planned amenities including an amphitheater and brewery (coming 2026), restored prairie trails, and designated open space. Its alignment with City of Aurora planning and sustainability principles further enhances its appeal.
The site benefits from exceptional visibility to over 225,000 vehicles daily via E-470, and is just six minutes from Denver International Airport and 20 minutes from Downtown Denver. Tenants will enjoy streamlined access via a full intersection at 64th Avenue, which is expanding to six lanes. The surrounding area is experiencing rapid growth, supported by nearby residential communities such as The Aurora Highlands and Painted Prairie, and a robust labor pool.
HighPoint offers a vertically integrated development experience with Hyde Development and Mortenson, providing turnkey improvement packages, on-demand space planning, and condensed lease documentation. The park also emphasizes tenant experience with planned amenities including an amphitheater and brewery (coming 2026), restored prairie trails, and designated open space. Its alignment with City of Aurora planning and sustainability principles further enhances its appeal.
INFORMATIONS SUR L’IMMEUBLE
| Type de vente | Investissement ou propriétaire occupant | Nb d’étages | 1 |
| Type de bien | Industriel/Logistique | Année de construction | 2027 |
| Sous-type de bien | Centre de distribution | Hauteur libre du plafond | 10,97 m |
| Classe d’immeuble | A | Nb de portes élevées/de chargement | 84 |
| Surface du lot | 57,65 ha | Nb d’accès plain-pied/portes niveau du sol | 8 |
| Statut de la construction | Avant-projet | Zone de développement économique [USA] |
Oui
|
| Surface utile brute | 25 686 m² |
| Type de vente | Investissement ou propriétaire occupant |
| Type de bien | Industriel/Logistique |
| Sous-type de bien | Centre de distribution |
| Classe d’immeuble | A |
| Surface du lot | 57,65 ha |
| Statut de la construction | Avant-projet |
| Surface utile brute | 25 686 m² |
| Nb d’étages | 1 |
| Année de construction | 2027 |
| Hauteur libre du plafond | 10,97 m |
| Nb de portes élevées/de chargement | 84 |
| Nb d’accès plain-pied/portes niveau du sol | 8 |
| Zone de développement économique [USA] |
Oui |
CARACTÉRISTIQUES
- Terrain clôturé
- Signalisation
DISPONIBILITÉ DE L’ESPACE
- ESPACE
- SURFACE
- TYPE DE BIEN
- ÉTAT
- DISPONIBLE
- 1er étage
- 25 686 m²
- Industriel/Logistique
- Espace brut
- Mars 2027
| Espace | Surface | Type de bien | État | Disponible |
| 1er étage | 25 686 m² | Industriel/Logistique | Espace brut | Mars 2027 |
1er étage
| Surface |
| 25 686 m² |
| Type de bien |
| Industriel/Logistique |
| État |
| Espace brut |
| Disponible |
| Mars 2027 |
1 1
TAXES FONCIÈRES
| N° de parcelle | Évaluation des aménagements | 0 € | |
| Évaluation du terrain | 4 997 € | Évaluation totale | 4 997 € |
TAXES FONCIÈRES
N° de parcelle
Évaluation du terrain
4 997 €
Évaluation des aménagements
0 €
Évaluation totale
4 997 €
1 sur 4
VIDÉOS
VISITE EXTÉRIEURE 3D MATTERPORT
VISITE 3D
PHOTOS
STREET VIEW
RUE
CARTE
1 sur 1
Présenté par

Building 11 | E 64th St & Pena Blvd
Vous êtes déjà membre ? Connectez-vous
Hum, une erreur s’est produite lors de l’envoi de votre message. Veuillez réessayer.
Merci ! Votre message a été envoyé.





