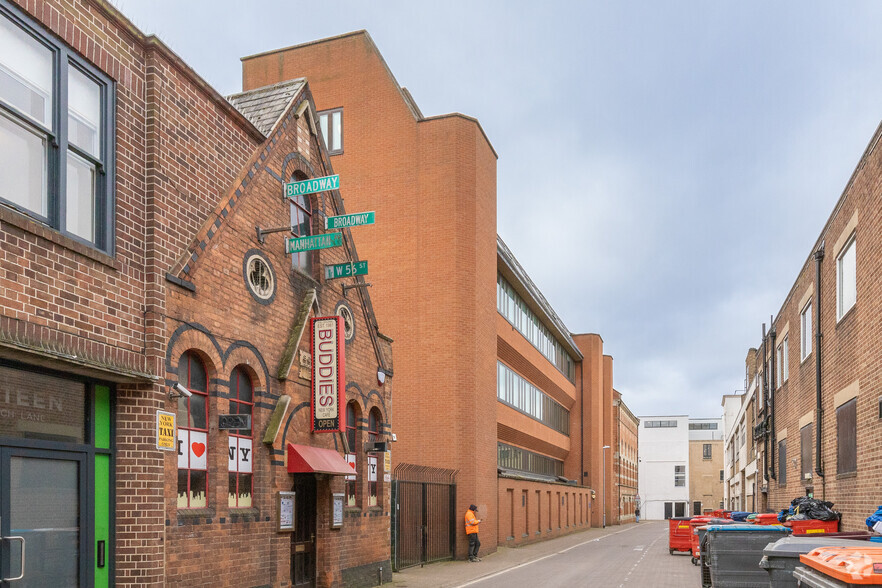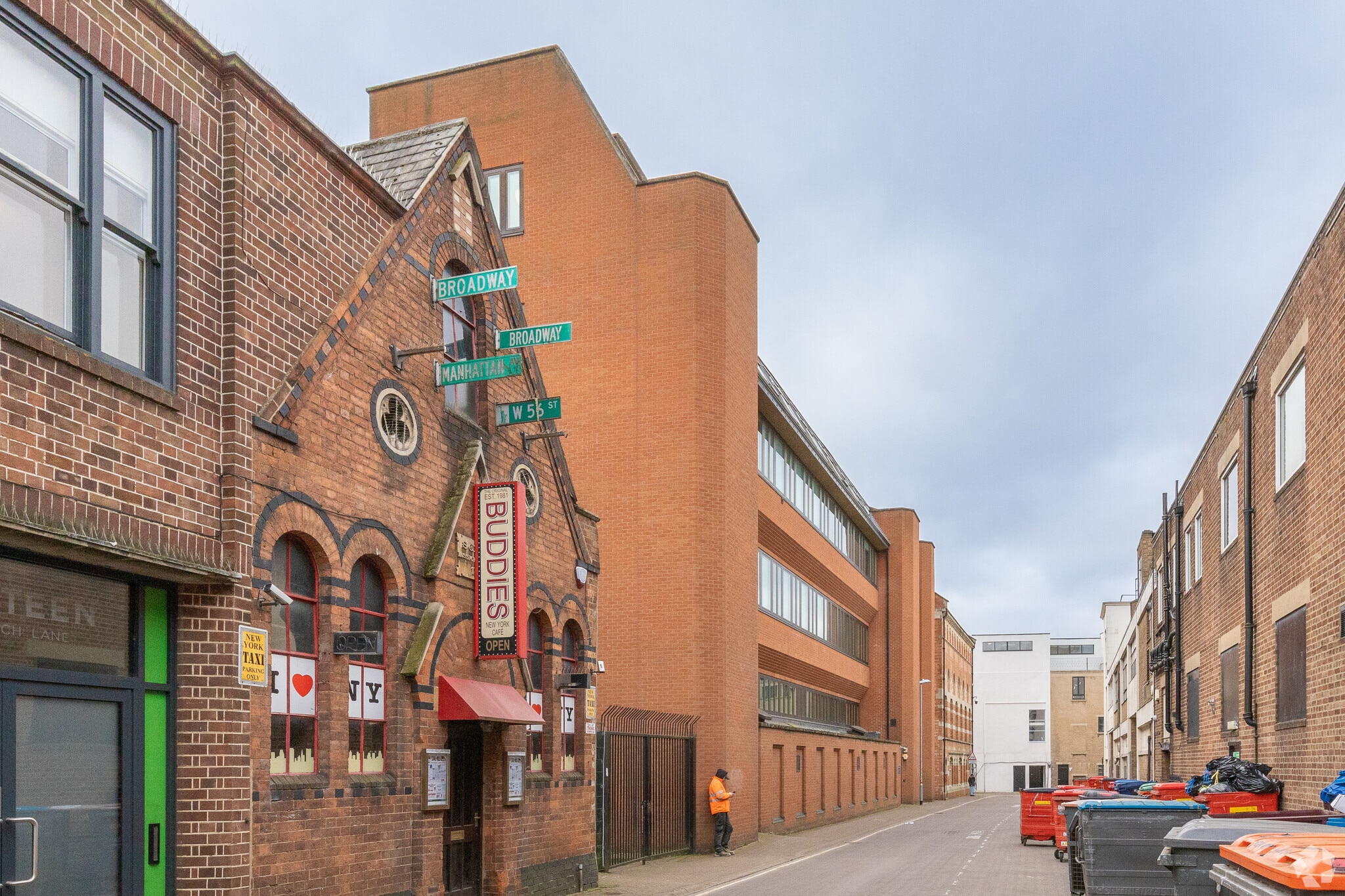
Guildhall | Dychurch Ln
Cette fonctionnalité n’est pas disponible pour le moment.
Nous sommes désolés, mais la fonctionnalité à laquelle vous essayez d’accéder n’est pas disponible actuellement. Nous sommes au courant du problème et notre équipe travaille activement pour le résoudre.
Veuillez vérifier de nouveau dans quelques minutes. Veuillez nous excuser pour ce désagrément.
– L’équipe LoopNet
Votre e-mail a été envoyé.
INFORMATIONS PRINCIPALES SUR L'INVESTISSEMENT
- Mixed use opportunity
- Suitable for a variety of uses (subject to planning)
- Attractive Courtyard
- Benefits from 52 underground parking spaces
- Centrally located
RÉSUMÉ ANALYTIQUE
Mixed Use Long Leasehold Opportunity
The Guildhall extension is a highly architecturally sympathetic but modern addition to the historic Guildhall, which is very innkeeping with the local
architectural heritage around the historic centre of Northampton. The extension features a large central courtyard with a wrap around 3 story office building. The building features large open plan office floorplates on the upper levels with raised access floors and suspended ceilings. The floor plans are liable to changes. There are partitioned offices, meeting rooms and break out spaces. There are feature windows that look into both the courtyard and out to the main streets surrounding the building.
Due to the stature, size and location of the property, we consider the site to have a diverse range of potential uses. Such as a boutique hotel operator, an events venue, residential, restaurant, or office accommodation.
On behalf of West Northamptonshire Council, Vail Williams are instructed to dispose of Guildhall extension via informal tender. Offers are invited for the long leasehold interest (new 250 year lease) and the property will benefit from vacant possession at the time of disposal.
The Guildhall extension is a highly architecturally sympathetic but modern addition to the historic Guildhall, which is very innkeeping with the local
architectural heritage around the historic centre of Northampton. The extension features a large central courtyard with a wrap around 3 story office building. The building features large open plan office floorplates on the upper levels with raised access floors and suspended ceilings. The floor plans are liable to changes. There are partitioned offices, meeting rooms and break out spaces. There are feature windows that look into both the courtyard and out to the main streets surrounding the building.
Due to the stature, size and location of the property, we consider the site to have a diverse range of potential uses. Such as a boutique hotel operator, an events venue, residential, restaurant, or office accommodation.
On behalf of West Northamptonshire Council, Vail Williams are instructed to dispose of Guildhall extension via informal tender. Offers are invited for the long leasehold interest (new 250 year lease) and the property will benefit from vacant possession at the time of disposal.
INFORMATIONS SUR L’IMMEUBLE
Type de vente
Propriétaire occupant
Type de bien
Bureau
Droit d’usage
Emphytéose
Surface de l’immeuble
7 478 m²
Classe d’immeuble
B
Année de construction
1800
Hauteur du bâtiment
5 étages
Surface type par étage
1 496 m²
Coefficient d’occupation des sols de l’immeuble
1,69
Surface du lot
0,44 ha
CARACTÉRISTIQUES
- Cour
- Espace d’entreposage
1 of 1
1 de 2
VIDÉOS
VISITE 3D
PHOTOS
STREET VIEW
RUE
CARTE
1 of 1
Présenté par

Guildhall | Dychurch Ln
Vous êtes déjà membre ? Connectez-vous
Hum, une erreur s’est produite lors de l’envoi de votre message. Veuillez réessayer.
Merci ! Votre message a été envoyé.




