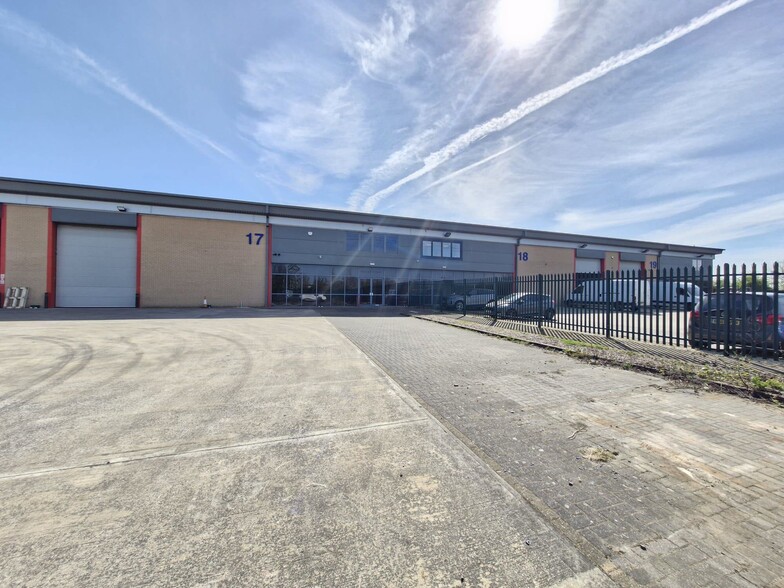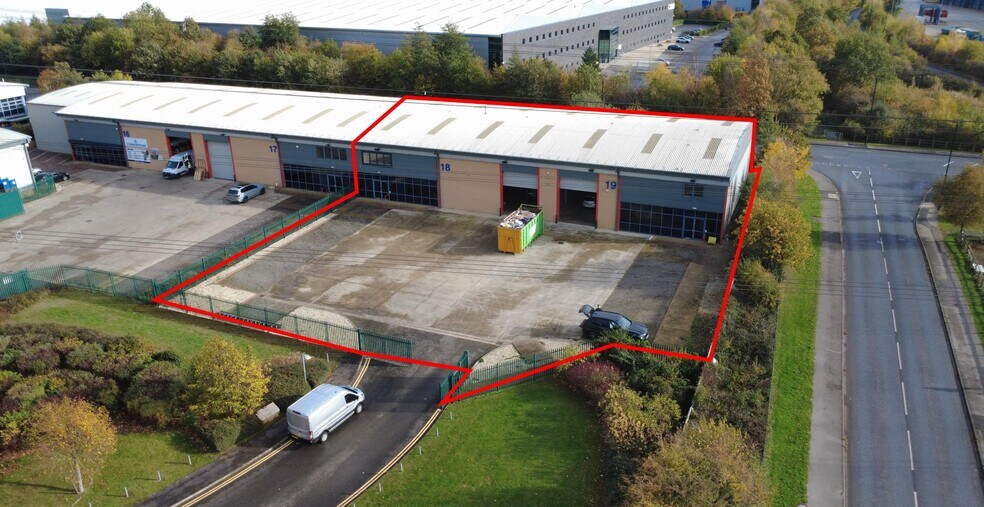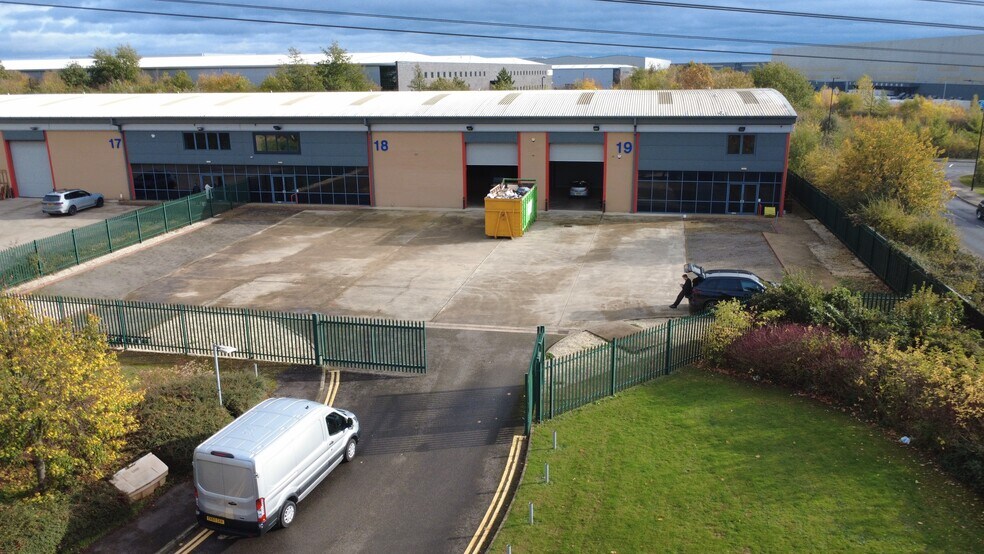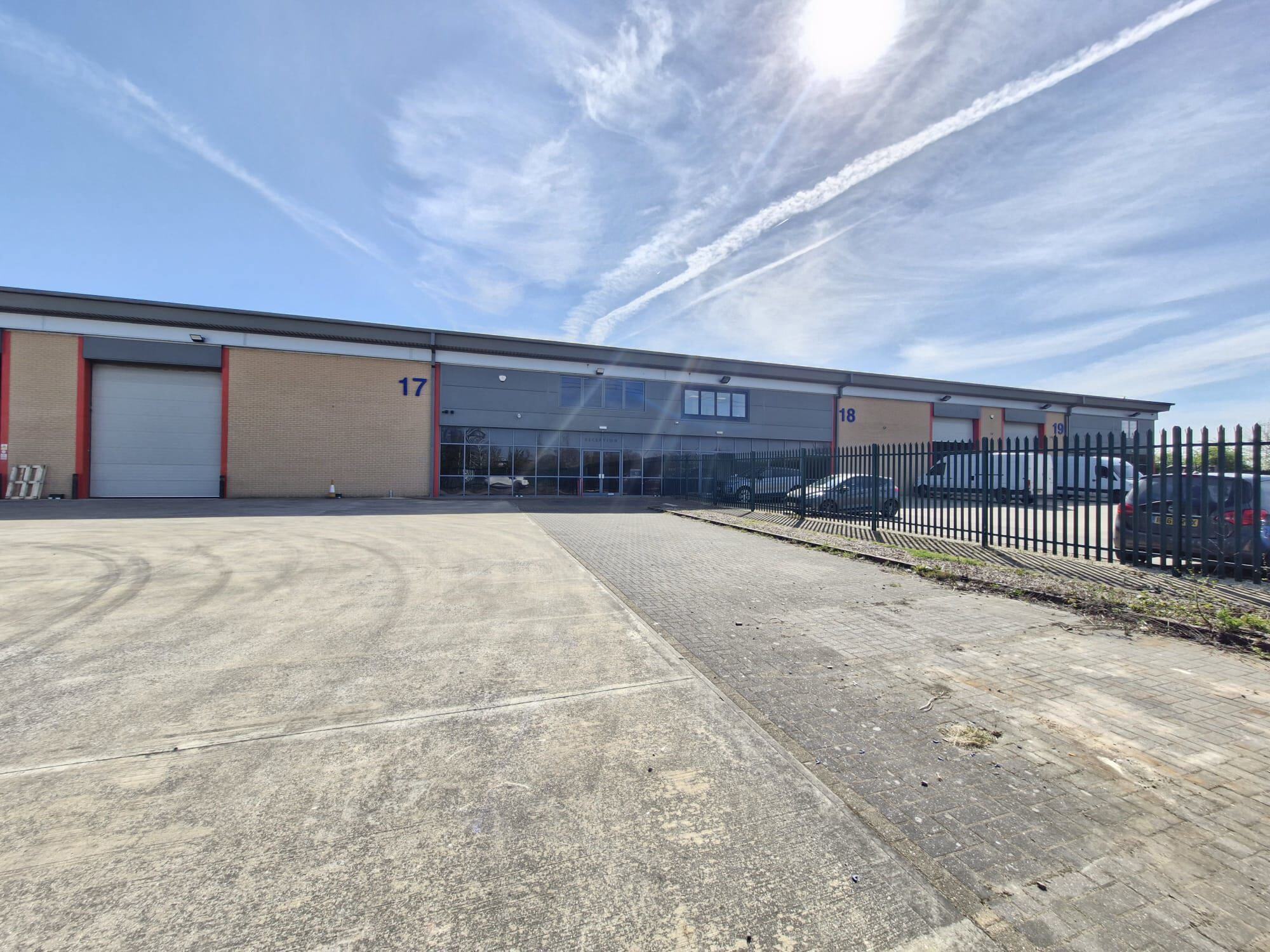Votre e-mail a été envoyé.

Durham Ln Industriel/Logistique | 222–1 883 m² | À louer | Doncaster DN3 3FE



Certaines informations ont été traduites automatiquement.

INFORMATIONS PRINCIPALES
- FOR SALE / TO LET - TWO INTERLINKED INDUSTRIAL UNITS.
- CLOSE TO J4 OF THE M18 AT ARMTHORPE.
- AS A WHOLE OR SPLIT.
- Unit 18: 7,095 sq ft & Unit 19: 4455 sq ft.
- PRIME LOCATION IN A POPULAR INDUSTRIAL AREA.
- LARGE CONCRETE YARD.
- FROM 4,455 Sq Ft to 11,551 Sq Ft (excluding mezzanine areas).
- PRICE ON APPLICATION.
CARACTÉRISTIQUES
TOUS LES ESPACES DISPONIBLES(5)
Afficher les loyers en
- ESPACE
- SURFACE
- DURÉE
- LOYER
- TYPE DE BIEN
- ÉTAT
- DISPONIBLE
Two high quality, interlinked industrial / warehouse units with offices and mezzanine. Rent is available upon application on terms to be agreed however a minimum term of 5 years is envisaged. Available as a whole or split from 6,461 sq ft to 14,257 sq ft GIA.
- Classe d’utilisation : B2
- Système de sécurité
- Lumière naturelle
- Classe de performance énergétique –C
- 2 x electric loading doors
- 3 phase power supply
- 7m minimum eaves
- Peut être associé à un ou plusieurs espaces supplémentaires pour obtenir jusqu’à 1 883 m² d’espace adjacent.
- Entreposage sécurisé
- Stores automatiques
- Toilettes dans les parties communes
- LED lighting
- Open plan warehouse / workshop
- Yard depth of circa 30m
Two high quality, interlinked industrial / warehouse units with offices and mezzanine. Rent is available upon application on terms to be agreed however a minimum term of 5 years is envisaged. Available as a whole or split from 6,461 sq ft to 14,257 sq ft GIA.
- Classe d’utilisation : B2
- Système de sécurité
- Lumière naturelle
- Toilettes dans les parties communes
- LED lighting
- Open plan warehouse / workshop
- Yard depth of circa 30m
- Peut être associé à un ou plusieurs espaces supplémentaires pour obtenir jusqu’à 1 883 m² d’espace adjacent.
- Entreposage sécurisé
- Stores automatiques
- 2 x electric loading doors
- 3 phase power supply
- 7m minimum eaves
Two high quality, interlinked industrial / warehouse units with offices and mezzanine. Rent is available upon application on terms to be agreed however a minimum term of 5 years is envisaged. Available as a whole or split from 6,461 sq ft to 14,257 sq ft GIA.
- Classe d’utilisation : B2
- Peut être associé à un ou plusieurs espaces supplémentaires pour obtenir jusqu’à 1 883 m² d’espace adjacent.
- Entreposage sécurisé
- Stores automatiques
- 2 x electric loading doors
- 3 phase power supply
- 7m minimum eaves
- Comprend 224 m² d’espace de bureau dédié
- Système de sécurité
- Lumière naturelle
- Toilettes dans les parties communes
- LED lighting
- Open plan warehouse / workshop
- Yard depth of circa 30m
Two high quality, interlinked industrial / warehouse units with offices and mezzanine. Rent is available upon application on terms to be agreed however a minimum term of 5 years is envisaged. Available as a whole or split from 6,461 sq ft to 14,257 sq ft GIA.
- Classe d’utilisation : B2
- Peut être associé à un ou plusieurs espaces supplémentaires pour obtenir jusqu’à 1 883 m² d’espace adjacent.
- Entreposage sécurisé
- Stores automatiques
- 2 x electric loading doors
- 3 phase power supply
- 7m minimum eaves
- Comprend 224 m² d’espace de bureau dédié
- Système de sécurité
- Lumière naturelle
- Toilettes dans les parties communes
- LED lighting
- Open plan warehouse / workshop
- Yard depth of circa 30m
Two high quality, interlinked industrial / warehouse units with offices and mezzanine. Rent is available upon application on terms to be agreed however a minimum term of 5 years is envisaged. Available as a whole or split from 6,461 sq ft to 14,257 sq ft GIA.
- Classe d’utilisation : B2
- Peut être associé à un ou plusieurs espaces supplémentaires pour obtenir jusqu’à 1 883 m² d’espace adjacent.
- Entreposage sécurisé
- Stores automatiques
- 2 x electric loading doors
- 3 phase power supply
- 7m minimum eaves
- Comprend 224 m² d’espace de bureau dédié
- Système de sécurité
- Lumière naturelle
- Toilettes dans les parties communes
- LED lighting
- Open plan warehouse / workshop
- Yard depth of circa 30m
| Espace | Surface | Durée | Loyer | Type de bien | État | Disponible |
| RDC – 17 | 558 m² | 5-30 Ans | Sur demande Sur demande Sur demande Sur demande | Industriel/Logistique | Construction partielle | En attente |
| RDC – 18 | 500 m² | Négociable | 90,25 € /m²/an 7,52 € /m²/mois 45 090 € /an 3 758 € /mois | Industriel/Logistique | Construction partielle | Maintenant |
| RDC – 19 | 378 m² | Négociable | 90,25 € /m²/an 7,52 € /m²/mois 34 124 € /an 2 844 € /mois | Industriel/Logistique | Construction partielle | Maintenant |
| Mezzanine – 18 | 224 m² | Négociable | 90,25 € /m²/an 7,52 € /m²/mois 20 256 € /an 1 688 € /mois | Industriel/Logistique | Construction partielle | Maintenant |
| Mezzanine – 19 | 222 m² | Négociable | 90,25 € /m²/an 7,52 € /m²/mois 20 047 € /an 1 671 € /mois | Industriel/Logistique | Construction partielle | Maintenant |
RDC – 17
| Surface |
| 558 m² |
| Durée |
| 5-30 Ans |
| Loyer |
| Sur demande Sur demande Sur demande Sur demande |
| Type de bien |
| Industriel/Logistique |
| État |
| Construction partielle |
| Disponible |
| En attente |
RDC – 18
| Surface |
| 500 m² |
| Durée |
| Négociable |
| Loyer |
| 90,25 € /m²/an 7,52 € /m²/mois 45 090 € /an 3 758 € /mois |
| Type de bien |
| Industriel/Logistique |
| État |
| Construction partielle |
| Disponible |
| Maintenant |
RDC – 19
| Surface |
| 378 m² |
| Durée |
| Négociable |
| Loyer |
| 90,25 € /m²/an 7,52 € /m²/mois 34 124 € /an 2 844 € /mois |
| Type de bien |
| Industriel/Logistique |
| État |
| Construction partielle |
| Disponible |
| Maintenant |
Mezzanine – 18
| Surface |
| 224 m² |
| Durée |
| Négociable |
| Loyer |
| 90,25 € /m²/an 7,52 € /m²/mois 20 256 € /an 1 688 € /mois |
| Type de bien |
| Industriel/Logistique |
| État |
| Construction partielle |
| Disponible |
| Maintenant |
Mezzanine – 19
| Surface |
| 222 m² |
| Durée |
| Négociable |
| Loyer |
| 90,25 € /m²/an 7,52 € /m²/mois 20 047 € /an 1 671 € /mois |
| Type de bien |
| Industriel/Logistique |
| État |
| Construction partielle |
| Disponible |
| Maintenant |
RDC – 17
| Surface | 558 m² |
| Durée | 5-30 Ans |
| Loyer | Sur demande |
| Type de bien | Industriel/Logistique |
| État | Construction partielle |
| Disponible | En attente |
Two high quality, interlinked industrial / warehouse units with offices and mezzanine. Rent is available upon application on terms to be agreed however a minimum term of 5 years is envisaged. Available as a whole or split from 6,461 sq ft to 14,257 sq ft GIA.
- Classe d’utilisation : B2
- Peut être associé à un ou plusieurs espaces supplémentaires pour obtenir jusqu’à 1 883 m² d’espace adjacent.
- Système de sécurité
- Entreposage sécurisé
- Lumière naturelle
- Stores automatiques
- Classe de performance énergétique –C
- Toilettes dans les parties communes
- 2 x electric loading doors
- LED lighting
- 3 phase power supply
- Open plan warehouse / workshop
- 7m minimum eaves
- Yard depth of circa 30m
RDC – 18
| Surface | 500 m² |
| Durée | Négociable |
| Loyer | 90,25 € /m²/an |
| Type de bien | Industriel/Logistique |
| État | Construction partielle |
| Disponible | Maintenant |
Two high quality, interlinked industrial / warehouse units with offices and mezzanine. Rent is available upon application on terms to be agreed however a minimum term of 5 years is envisaged. Available as a whole or split from 6,461 sq ft to 14,257 sq ft GIA.
- Classe d’utilisation : B2
- Peut être associé à un ou plusieurs espaces supplémentaires pour obtenir jusqu’à 1 883 m² d’espace adjacent.
- Système de sécurité
- Entreposage sécurisé
- Lumière naturelle
- Stores automatiques
- Toilettes dans les parties communes
- 2 x electric loading doors
- LED lighting
- 3 phase power supply
- Open plan warehouse / workshop
- 7m minimum eaves
- Yard depth of circa 30m
RDC – 19
| Surface | 378 m² |
| Durée | Négociable |
| Loyer | 90,25 € /m²/an |
| Type de bien | Industriel/Logistique |
| État | Construction partielle |
| Disponible | Maintenant |
Two high quality, interlinked industrial / warehouse units with offices and mezzanine. Rent is available upon application on terms to be agreed however a minimum term of 5 years is envisaged. Available as a whole or split from 6,461 sq ft to 14,257 sq ft GIA.
- Classe d’utilisation : B2
- Comprend 224 m² d’espace de bureau dédié
- Peut être associé à un ou plusieurs espaces supplémentaires pour obtenir jusqu’à 1 883 m² d’espace adjacent.
- Système de sécurité
- Entreposage sécurisé
- Lumière naturelle
- Stores automatiques
- Toilettes dans les parties communes
- 2 x electric loading doors
- LED lighting
- 3 phase power supply
- Open plan warehouse / workshop
- 7m minimum eaves
- Yard depth of circa 30m
Mezzanine – 18
| Surface | 224 m² |
| Durée | Négociable |
| Loyer | 90,25 € /m²/an |
| Type de bien | Industriel/Logistique |
| État | Construction partielle |
| Disponible | Maintenant |
Two high quality, interlinked industrial / warehouse units with offices and mezzanine. Rent is available upon application on terms to be agreed however a minimum term of 5 years is envisaged. Available as a whole or split from 6,461 sq ft to 14,257 sq ft GIA.
- Classe d’utilisation : B2
- Comprend 224 m² d’espace de bureau dédié
- Peut être associé à un ou plusieurs espaces supplémentaires pour obtenir jusqu’à 1 883 m² d’espace adjacent.
- Système de sécurité
- Entreposage sécurisé
- Lumière naturelle
- Stores automatiques
- Toilettes dans les parties communes
- 2 x electric loading doors
- LED lighting
- 3 phase power supply
- Open plan warehouse / workshop
- 7m minimum eaves
- Yard depth of circa 30m
Mezzanine – 19
| Surface | 222 m² |
| Durée | Négociable |
| Loyer | 90,25 € /m²/an |
| Type de bien | Industriel/Logistique |
| État | Construction partielle |
| Disponible | Maintenant |
Two high quality, interlinked industrial / warehouse units with offices and mezzanine. Rent is available upon application on terms to be agreed however a minimum term of 5 years is envisaged. Available as a whole or split from 6,461 sq ft to 14,257 sq ft GIA.
- Classe d’utilisation : B2
- Comprend 224 m² d’espace de bureau dédié
- Peut être associé à un ou plusieurs espaces supplémentaires pour obtenir jusqu’à 1 883 m² d’espace adjacent.
- Système de sécurité
- Entreposage sécurisé
- Lumière naturelle
- Stores automatiques
- Toilettes dans les parties communes
- 2 x electric loading doors
- LED lighting
- 3 phase power supply
- Open plan warehouse / workshop
- 7m minimum eaves
- Yard depth of circa 30m
APERÇU DU BIEN
The property is situated in a private, secure industrial estate to the south of Durham Lane and west of Yorkshire Way in Armthorpe, approximately 3 miles east of Doncaster City Centre. The estate is served by a private road and automated gated entrance off Durham Lane and is occupied by a variety of industrial occupiers. The immediately surrounding area is predominantly industrial in nature and benefits from being in close proximity to Junction 4 of the M18 Motorway providing ready access to the regions motorway network, the A1 intersection is a short distance away at J3 of the M18.
FAITS SUR L’INSTALLATION ENTREPÔT
OCCUPANTS
- ÉTAGE
- NOM DE L’OCCUPANT
- SECTEUR D’ACTIVITÉ
- RDC
- Cornerstone Flooring
- Enseigne
- RDC
- Kenberne Services Ltd
- Grossiste
- RDC
- Network Rail Infrastructure Ltd
- Transport et entreposage
Présenté par

Durham Ln
Hum, une erreur s’est produite lors de l’envoi de votre message. Veuillez réessayer.
Merci ! Votre message a été envoyé.







