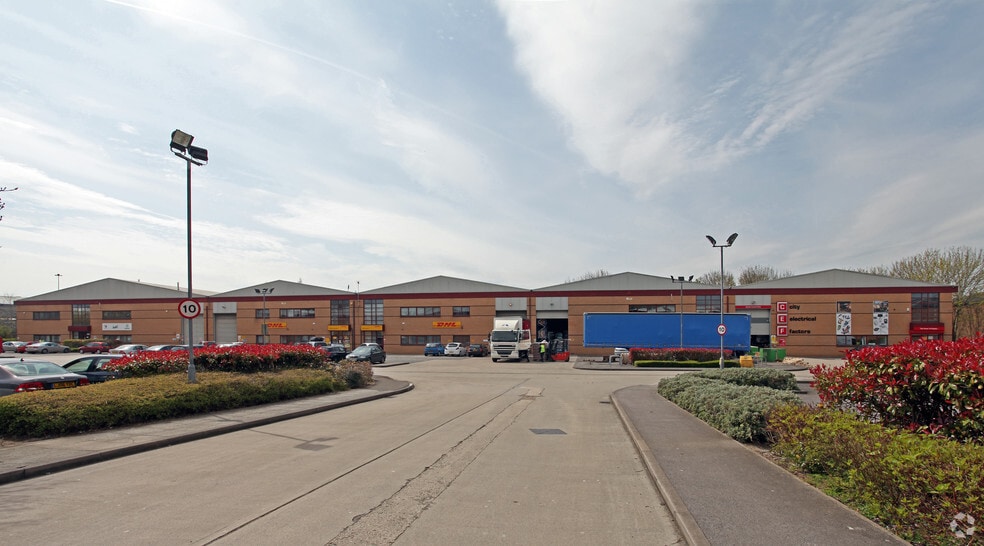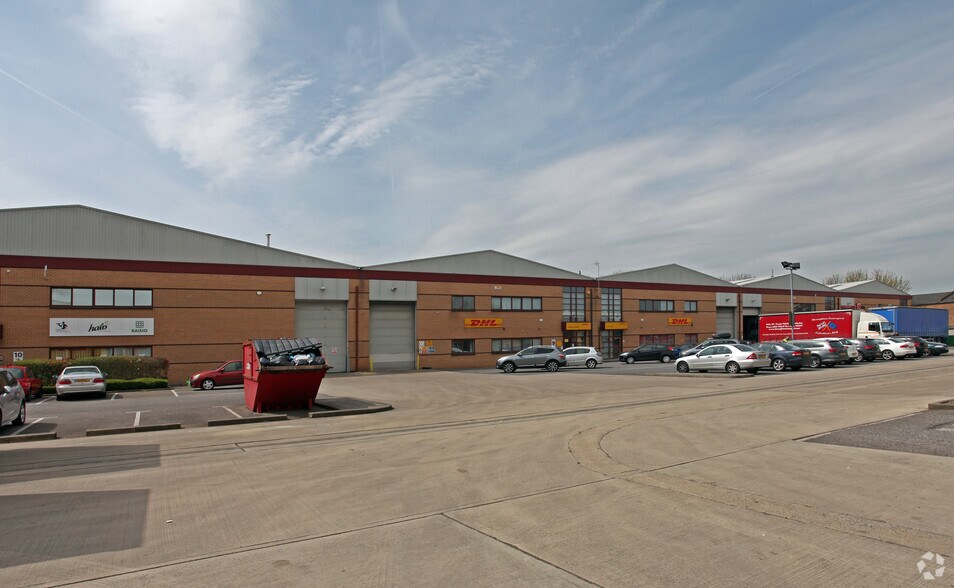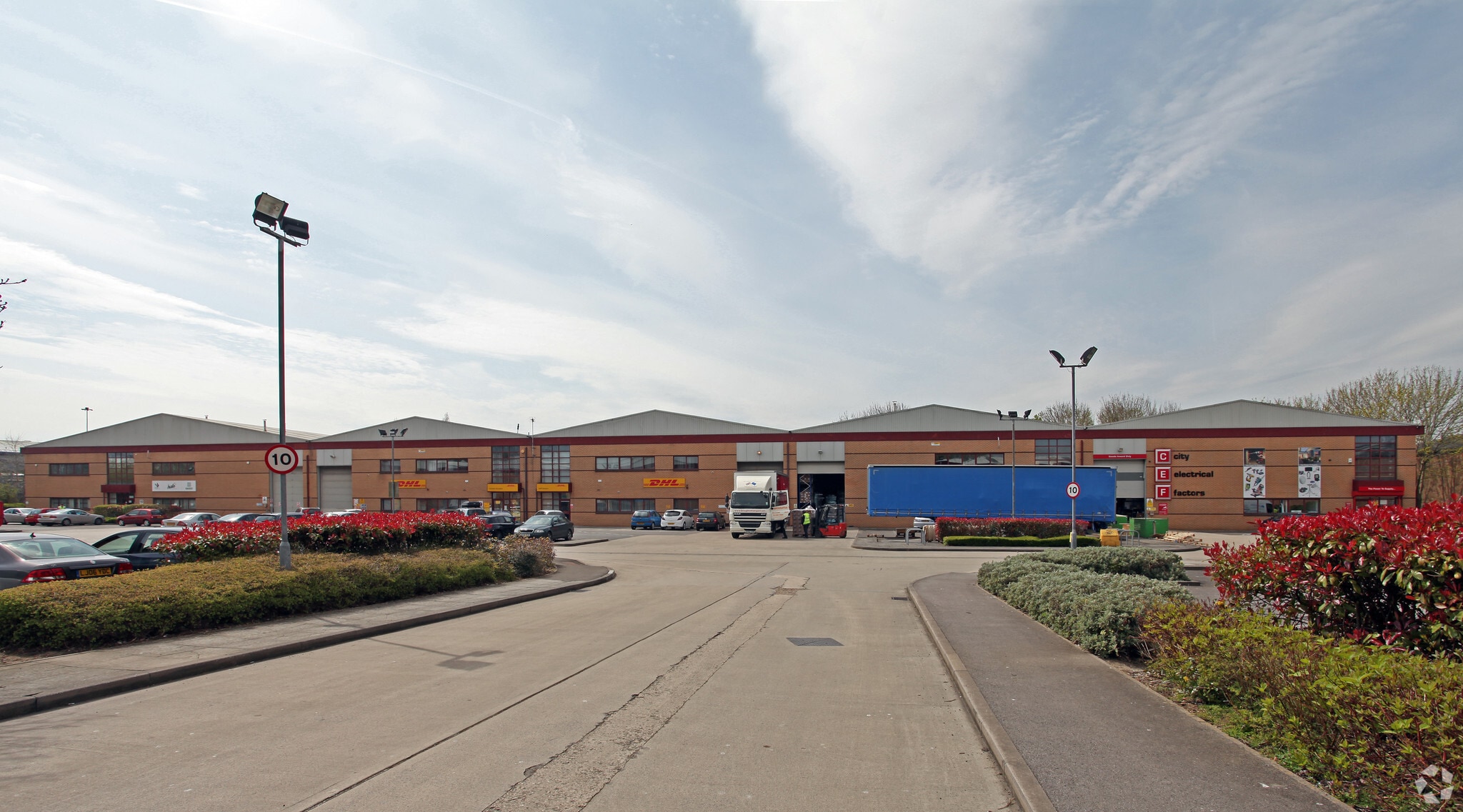Votre e-mail a été envoyé.
Dunbeath Ct Industriel/Logistique | 633 m² | À louer | Swindon SN2 8QF


Certaines informations ont été traduites automatiquement.
INFORMATIONS PRINCIPALES
- Established industrial location
- Phase 3 power supply
- Allocated parking and loading
CARACTÉRISTIQUES
TOUS LES ESPACE DISPONIBLES(1)
Afficher les loyers en
- ESPACE
- SURFACE
- DURÉE
- LOYER
- TYPE DE BIEN
- ÉTAT
- DISPONIBLE
Les espaces 2 de cet immeuble doivent être loués ensemble, pour un total de 633 m² (Surface contiguë):
Dunbeath Court is a modern development of 10 light industrial/warehouse premises. Unit 8 is of a steel portal frame construction, with part brick, steel profile clad and glazed elevations. The unit has recently undergone a comprehensive refurbishment programme. Vehicle access is gained via a sectional up and over insulated loading door in the front elevation. Internally, the unit has a minimum clear eaves height of 7.3m. At the front of the premises there is a two storey office and reception area, with separate WC and kitchenette facilities. The premises benefit from a three phase electrical power supply and a mains gas connection.
- Classe d’utilisation : B2
- Toilettes privées
- Cour
- Fitted office accomodation
- Comprend 92 m² d’espace de bureau dédié
- Lumière naturelle
- 7M clear eaves height
- Comprend 89 m² d’espace de bureau dédié
| Espace | Surface | Durée | Loyer | Type de bien | État | Disponible |
| RDC – 8, 1er étage – 8 | 633 m² | Négociable | 128,57 € /m²/an 10,71 € /m²/mois 81 405 € /an 6 784 € /mois | Industriel/Logistique | Construction achevée | Maintenant |
RDC – 8, 1er étage – 8
Les espaces 2 de cet immeuble doivent être loués ensemble, pour un total de 633 m² (Surface contiguë):
| Surface |
|
RDC – 8 - 544 m²
1er étage – 8 - 89 m²
|
| Durée |
| Négociable |
| Loyer |
| 128,57 € /m²/an 10,71 € /m²/mois 81 405 € /an 6 784 € /mois |
| Type de bien |
| Industriel/Logistique |
| État |
| Construction achevée |
| Disponible |
| Maintenant |
RDC – 8, 1er étage – 8
| Surface |
RDC – 8 - 544 m²
1er étage – 8 - 89 m²
|
| Durée | Négociable |
| Loyer | 128,57 € /m²/an |
| Type de bien | Industriel/Logistique |
| État | Construction achevée |
| Disponible | Maintenant |
Dunbeath Court is a modern development of 10 light industrial/warehouse premises. Unit 8 is of a steel portal frame construction, with part brick, steel profile clad and glazed elevations. The unit has recently undergone a comprehensive refurbishment programme. Vehicle access is gained via a sectional up and over insulated loading door in the front elevation. Internally, the unit has a minimum clear eaves height of 7.3m. At the front of the premises there is a two storey office and reception area, with separate WC and kitchenette facilities. The premises benefit from a three phase electrical power supply and a mains gas connection.
- Classe d’utilisation : B2
- Comprend 92 m² d’espace de bureau dédié
- Toilettes privées
- Lumière naturelle
- Cour
- 7M clear eaves height
- Fitted office accomodation
- Comprend 89 m² d’espace de bureau dédié
APERÇU DU BIEN
Swindon is a large and rapidly expanding town located 70 miles west of London and accessed from both junctions 15 and 16 of the M4 motorway. Elgin Industrial Estate is centrally positioned in the town and is a major employment area with a mixture of occupiers including warehousing, light manufacturing and trade counter uses. The Estate has proved popular with trade occupiers and they include Screwfix, Travis Perkins, Plumbase, Magnet, SIG Roofing, Greggs, Booker Wholesale and Eurocell.
FAITS SUR L’INSTALLATION ENTREPÔT
OCCUPANTS
- ÉTAGE
- NOM DE L’OCCUPANT
- SECTEUR D’ACTIVITÉ
- RDC
- City Electrical Factors
- Grossiste
- Multi
- Direct Health Group
- Santé et assistance sociale
- RDC
- Halo Foods
- Manufacture
- Multi
- Hermes Parcelnet Limited
- Grossiste
Présenté par

Dunbeath Ct
Hum, une erreur s’est produite lors de l’envoi de votre message. Veuillez réessayer.
Merci ! Votre message a été envoyé.


