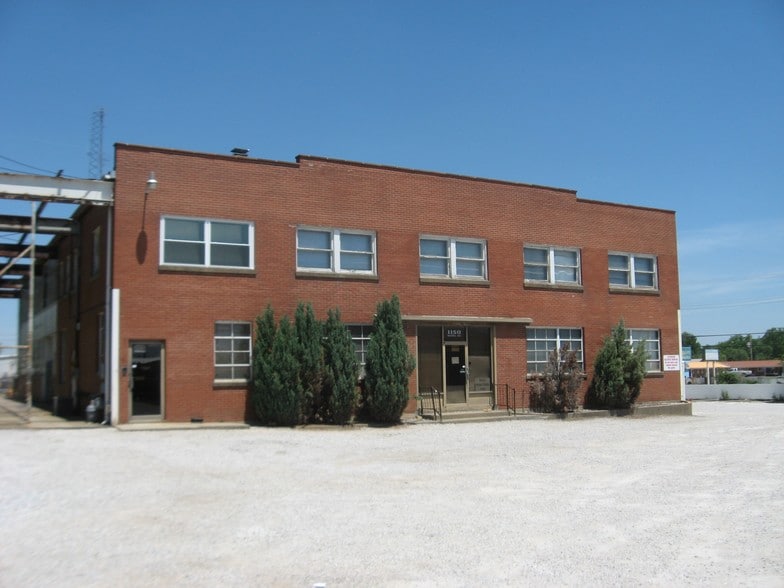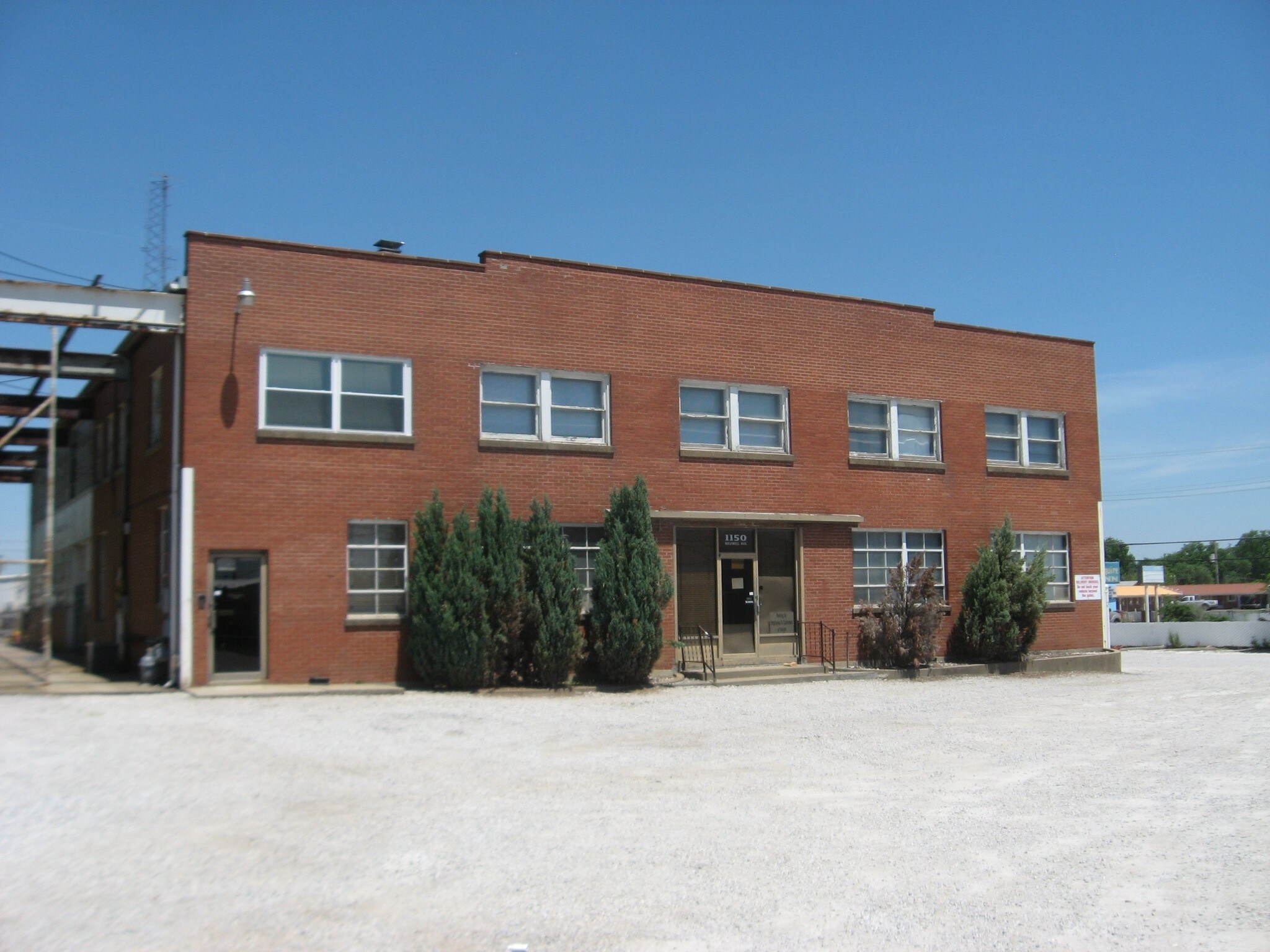Connectez-vous/S’inscrire
Votre e-mail a été envoyé.
Dual Building Industrial Property 2 biens | Industriel/Logistique | À vendre | 961 969 € | Evansville, IN

Certaines informations ont été traduites automatiquement.
INFORMATIONS PRINCIPALES SUR L'INVESTISSEMENT
- Dual Building with Flexible Layout
- 14k SF of yard area
RÉSUMÉ ANALYTIQUE
Dual-Building Commercial Property with Showroom, Warehouse, Manufacturing & Office Space – For Sale or Lease
Centrally located in Evansville with quick access to Highway 41, this property consists of two buildings with a shared yard, offering more than 20,000 SF of
combined space and approximately 14,000 SF of yard area for outdoor storage or additional operational use.
• Building A (1950 | 10,152 SF + 3,737 SF Canopy):
Designed for manufacturing, fabrication, or warehouse use, Building A includes 2,880 SF of office space and 7,272 SF of shop/warehouse space. It is equipped
with 3-phase, 480V power to support heavy equipment and industrial needs. The property also features an additional 3,737 SF of covered canopy area with a
loading dock for shipping, storage, and operational efficiency, 2 (14'x14') and 1 (10'x10') loading doors.
• Building B (2021 | 10,330 SF):
A modern facility that combines office, showroom, and warehouse space. Approximately 7,440 SF is dedicated to warehouse operations, featuring a 16' clear
height and two 14' x 14' overhead doors for efficient loading and unloading. The balance of the building offers office and customer-facing showroom areas. Built
in 2021, it provides a flexible layout for businesses seeking both operational and presentation space.
Together, Buildings A and B—plus the yard space—offer an excellent opportunity for businesses seeking a mix of modern amenities, showroom presence, proven al-Building Commercial Property with Showroom, Warehouse, Manufacturing & Office Space - For Sale or Lease
Centrally located in Evansville with quick access to Highway 41, this property consists of two buildings with a shared yard, offering more than 20,000 SF of
combined space and approximately 14,000 SF of yard area for outdoor storage or additional operational use.
• Building A (1950 | 10,152 SF + 3,737 SF Canopy):
Designed for manufacturing, fabrication, or warehouse use, Building A includes 2,880 SF of office space and 7,272 SF of shop/warehouse space. It is equipped
with 3-phase, 480V power to support heavy equipment and industrial needs. The property also features an additional 3,737 SF of covered canopy area with a
loading dock for shipping, storage, and operational efficiency, 2 (14'x14') and 1 (10'x10') loading doors.
• Building B (2021 | 10,330 SF):
A modern facility that combines office, showroom, and warehouse space. Approximately 7,440 SF is dedicated to warehouse operations, featuring a 16' clear
height and two 14' x 14' overhead doors for efficient loading and unloading. The balance of the building offers office and customer-facing showroom areas. Built
in 2021, it provides a flexible layout for businesses seeking both operational and presentation space.
Together, Buildings A and B—plus the yard space—offer an excellent opportunity for businesses seeking a mix of modern amenities, showroom presence, proven al-Building Commercial Property with Showroom, Warehouse, Manufacturing & Office Space - For Sale or Lease
INFORMATIONS SUR L’IMMEUBLE
| Prix | 961 969 € | Nb de biens | 2 |
| Prix/m² | 505,79 € / m² | Individuellement en vente | 0 |
| Type de vente | Investissement ou propriétaire occupant | Surface totale de l’immeuble | 1 902 m² |
| Statut | Actif | Surface totale du terrain | 0,63 ha |
| Prix | 961 969 € |
| Prix/m² | 505,79 € / m² |
| Type de vente | Investissement ou propriétaire occupant |
| Statut | Actif |
| Nb de biens | 2 |
| Individuellement en vente | 0 |
| Surface totale de l’immeuble | 1 902 m² |
| Surface totale du terrain | 0,63 ha |
Biens
| NOM DU BIEN/ADRESSE | TYPE DE BIEN | SURFACE | ANNÉE DE CONSTRUCTION | PRIX INDIVIDUEL |
|---|---|---|---|---|
| 1860 N Fares Ave, Evansville, IN 47711 | Industriel/Logistique | 959 m² | 2021 | - |
| 1150 Maxwell Ave, Evansville, IN 47711 | Industriel/Logistique | 943 m² | 1951 | - |
1 1
1 sur 2
VIDÉOS
VISITE EXTÉRIEURE 3D MATTERPORT
VISITE 3D
PHOTOS
STREET VIEW
RUE
CARTE
1 sur 1
Présenté par

Dual Building Industrial Property
Vous êtes déjà membre ? Connectez-vous
Hum, une erreur s’est produite lors de l’envoi de votre message. Veuillez réessayer.
Merci ! Votre message a été envoyé.


