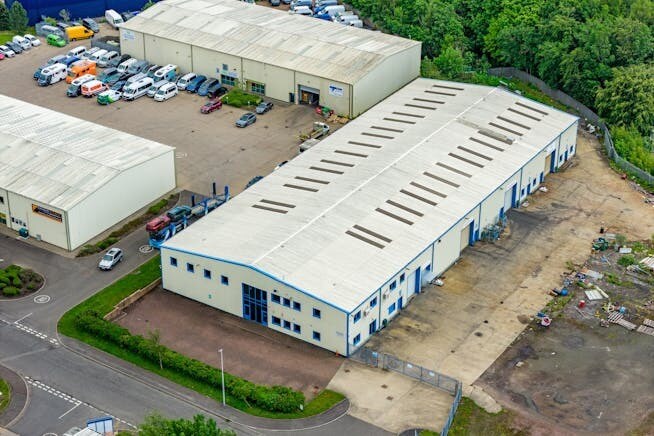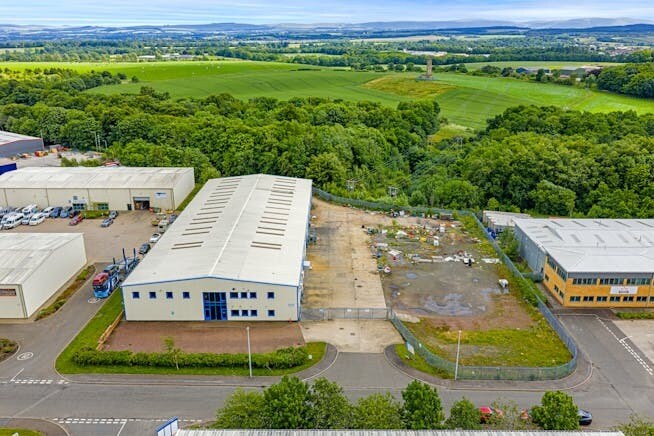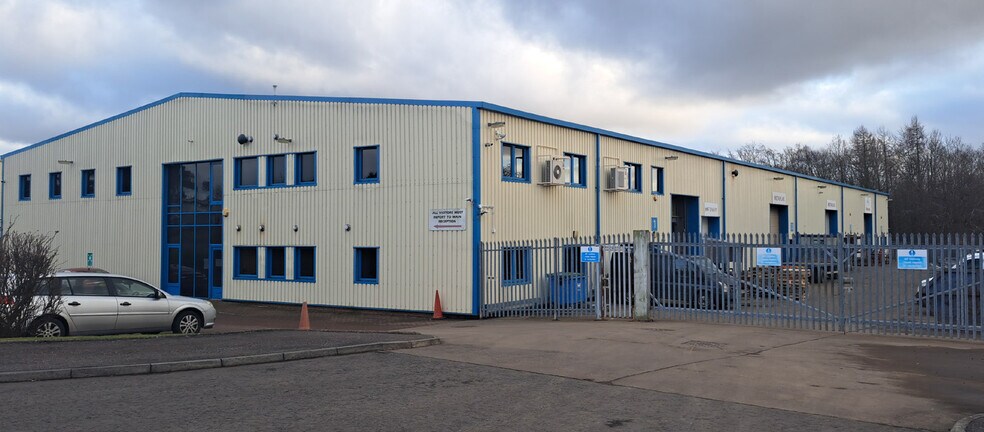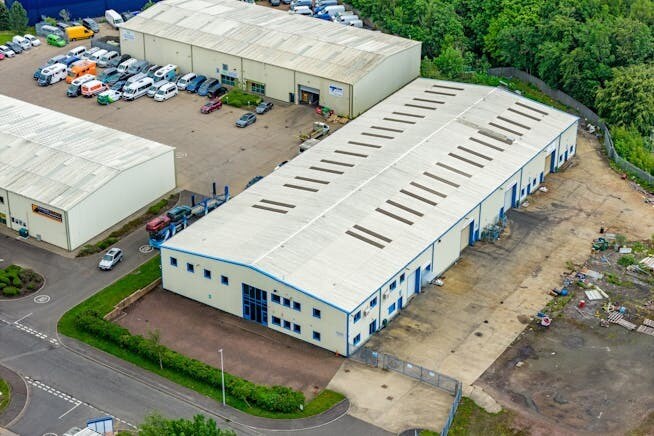Votre e-mail a été envoyé.
Certaines informations ont été traduites automatiquement.
INFORMATIONS PRINCIPALES
- Established industrial location
- Large 1.3 acre secure site
- Close proximity to Edinburgh, Central Belt and major road networks
CARACTÉRISTIQUES
TOUS LES ESPACE DISPONIBLES(1)
Afficher les loyers en
- ESPACE
- SURFACE
- DURÉE
- LOYER
- TYPE DE BIEN
- ÉTAT
- DISPONIBLE
Les espaces 2 de cet immeuble doivent être loués ensemble, pour un total de 2 833 m² (Surface contiguë):
Internally the warehouse is split in to 4 separate bays, the northern bay houses the main office and mezzanine and each further bay has a small office and mezzanine section to the western gable end. Each bay comprises a motorised roller shutter door and separate pedestrian access points. Internally each bay benefits form all utilities including gas and perimeter trunking has been installed across the warehouse walls. The two storey office to the northern end of the property is accessed form the main car park via glazed double height entrance foyer. Internally the office is a mix of open plan and compartmentalised space with LED lighting, suspended ceilings and perimeter data and power trunking.
- Classe d’utilisation : Classe 5
- Toilettes incluses dans le bail
- Multi-bay warehouse facility
- Perimeter trunking
- Stores automatiques
- Classe de performance énergétique –A
- Due for full refurbishment - completion by Q3 2025
- Comprend 621 m² d’espace de bureau dédié
| Espace | Surface | Durée | Loyer | Type de bien | État | Disponible |
| RDC, Mezzanine | 2 833 m² | Négociable | Sur demande Sur demande Sur demande Sur demande | Industriel/Logistique | Construction achevée | Maintenant |
RDC, Mezzanine
Les espaces 2 de cet immeuble doivent être loués ensemble, pour un total de 2 833 m² (Surface contiguë):
| Surface |
|
RDC - 2 212 m²
Mezzanine - 621 m²
|
| Durée |
| Négociable |
| Loyer |
| Sur demande Sur demande Sur demande Sur demande |
| Type de bien |
| Industriel/Logistique |
| État |
| Construction achevée |
| Disponible |
| Maintenant |
RDC, Mezzanine
| Surface |
RDC - 2 212 m²
Mezzanine - 621 m²
|
| Durée | Négociable |
| Loyer | Sur demande |
| Type de bien | Industriel/Logistique |
| État | Construction achevée |
| Disponible | Maintenant |
Internally the warehouse is split in to 4 separate bays, the northern bay houses the main office and mezzanine and each further bay has a small office and mezzanine section to the western gable end. Each bay comprises a motorised roller shutter door and separate pedestrian access points. Internally each bay benefits form all utilities including gas and perimeter trunking has been installed across the warehouse walls. The two storey office to the northern end of the property is accessed form the main car park via glazed double height entrance foyer. Internally the office is a mix of open plan and compartmentalised space with LED lighting, suspended ceilings and perimeter data and power trunking.
- Classe d’utilisation : Classe 5
- Stores automatiques
- Toilettes incluses dans le bail
- Classe de performance énergétique –A
- Multi-bay warehouse facility
- Due for full refurbishment - completion by Q3 2025
- Perimeter trunking
- Comprend 621 m² d’espace de bureau dédié
APERÇU DU BIEN
The subject property comprises a self-contained, modern steel portal frame building constructed over a concrete floor with profile cladding. The pitched roof features insulated cladding with integrated translucent roof panels, providing abundant natural light throughout. Internally, the warehouse is divided into four separate bays. The northern bay houses the main two-storey office accommodation and mezzanine, while each of the remaining bays includes a small office and mezzanine section . Each bay features an electircal roller shutter door and separate pedestrian access points. All bays benefit from utilities, including gas, and perimeter trunking has been installed throughout the warehouse walls. The two storey office to the northern end of the property is accessed form the main car park via glazed double height entrance foyer. Internally the office is a mix of open plan and compartmentalised space with LED lighting, suspended ceilings and perimeter data and power trunking. Externally the premises benefits from a large secure yard which is 41m by 70m, made up of concrete and hard-core laydown area, there is a further secure concrete yard to the south gable end of the property. The subjects are surrounded by galvanised palisade fencing, external lighting and CCTV have been installed.ed.
FAITS SUR L’INSTALLATION ENTREPÔT
OCCUPANTS
- ÉTAGE
- NOM DE L’OCCUPANT
- SECTEUR D’ACTIVITÉ
- RDC
- Metafab
- -
- RDC
- Metafit
- -
- RDC
- Metaplas Limited
- Manufacture
- RDC
- Ross Heat
- -
Présenté par

Dryden Park
Hum, une erreur s’est produite lors de l’envoi de votre message. Veuillez réessayer.
Merci ! Votre message a été envoyé.









