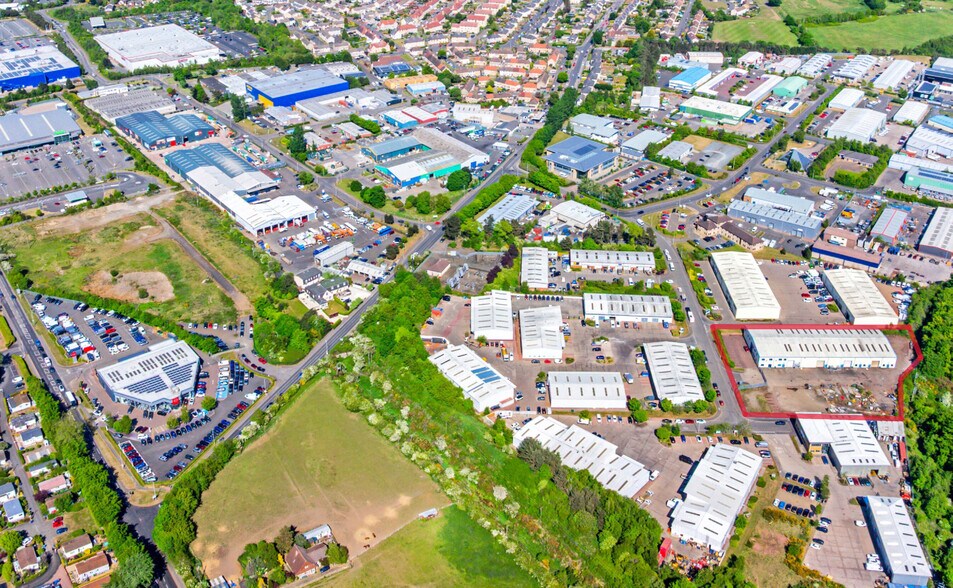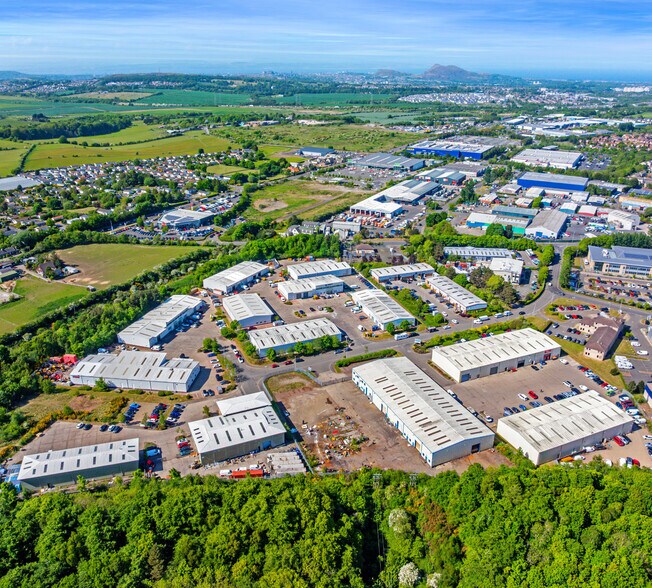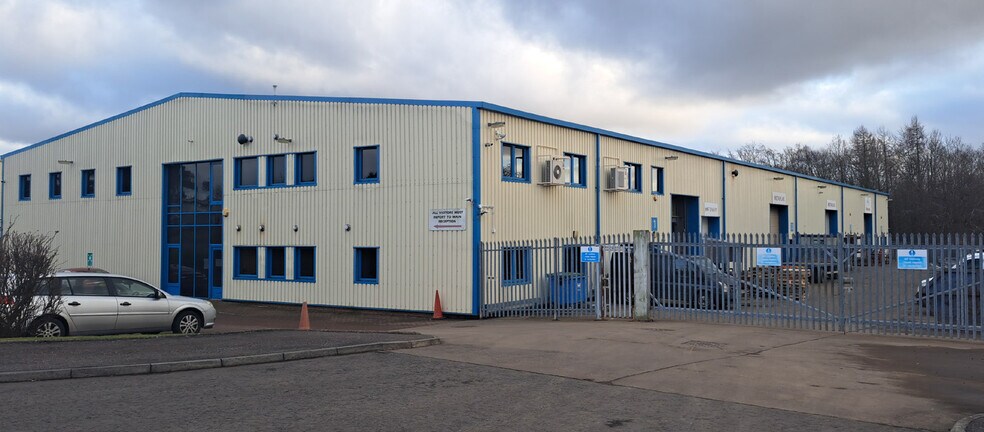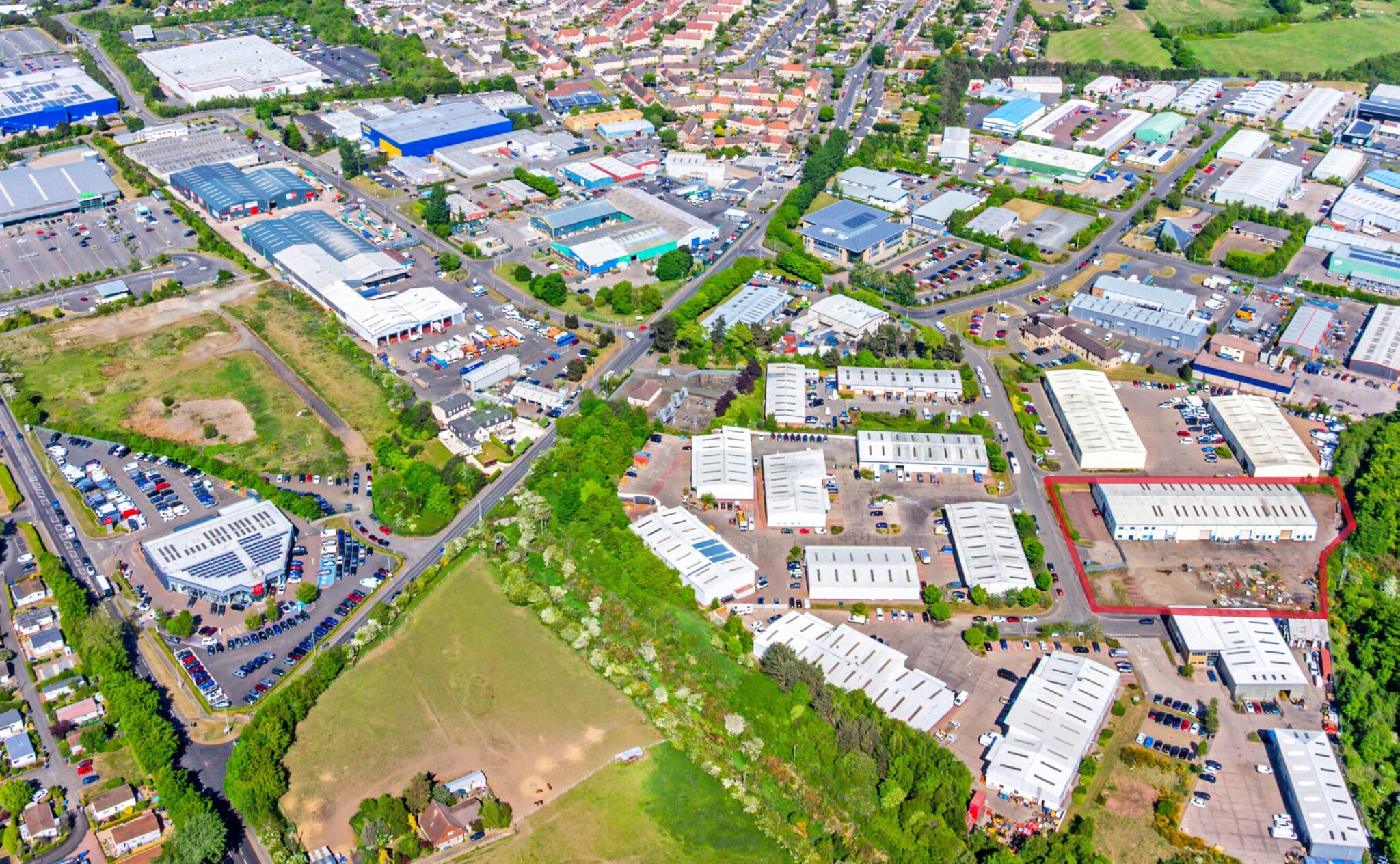
Cette fonctionnalité n’est pas disponible pour le moment.
Nous sommes désolés, mais la fonctionnalité à laquelle vous essayez d’accéder n’est pas disponible actuellement. Nous sommes au courant du problème et notre équipe travaille activement pour le résoudre.
Veuillez vérifier de nouveau dans quelques minutes. Veuillez nous excuser pour ce désagrément.
– L’équipe LoopNet
Votre e-mail a été envoyé.
INFORMATIONS PRINCIPALES
- Established industrial location
- Large 1.3 acre secure site
- Close proximity to Edinburgh, Central Belt and major road networks
CARACTÉRISTIQUES
TOUS LES ESPACE DISPONIBLES(1)
Afficher les loyers en
- ESPACE
- SURFACE
- DURÉE
- LOYER
- TYPE DE BIEN
- ÉTAT
- DISPONIBLE
Les espaces 2 de cet immeuble doivent être loués ensemble, pour un total de 2 833 m² (Surface contiguë):
Internally the warehouse is split in to 4 separate bays, the northern bay houses the main office and mezzanine and each further bay has a small office and mezzanine section to the western gable end. Each bay comprises a motorised roller shutter door and separate pedestrian access points. Internally each bay benefits form all utilities including gas and perimeter trunking has been installed across the warehouse walls. The two storey office to the northern end of the property is accessed form the main car park via glazed double height entrance foyer. Internally the office is a mix of open plan and compartmentalised space with LED lighting, suspended ceilings and perimeter data and power trunking.
- Classe d’utilisation : Classe 5
- Toilettes incluses dans le bail
- Multi-bay warehouse facility
- Perimeter trunking
- Stores automatiques
- Classe de performance énergétique –A
- Due for full refurbishment - completion by Q3 2025
- Comprend 621 m² d’espace de bureau dédié
| Espace | Surface | Durée | Loyer | Type de bien | État | Disponible |
| RDC, Mezzanine | 2 833 m² | Négociable | Sur demande Sur demande Sur demande Sur demande | Industriel/Logistique | Construction achevée | 24/09/2025 |
RDC, Mezzanine
Les espaces 2 de cet immeuble doivent être loués ensemble, pour un total de 2 833 m² (Surface contiguë):
| Surface |
|
RDC - 2 212 m²
Mezzanine - 621 m²
|
| Durée |
| Négociable |
| Loyer |
| Sur demande Sur demande Sur demande Sur demande |
| Type de bien |
| Industriel/Logistique |
| État |
| Construction achevée |
| Disponible |
| 24/09/2025 |
RDC, Mezzanine
| Surface |
RDC - 2 212 m²
Mezzanine - 621 m²
|
| Durée | Négociable |
| Loyer | Sur demande |
| Type de bien | Industriel/Logistique |
| État | Construction achevée |
| Disponible | 24/09/2025 |
Internally the warehouse is split in to 4 separate bays, the northern bay houses the main office and mezzanine and each further bay has a small office and mezzanine section to the western gable end. Each bay comprises a motorised roller shutter door and separate pedestrian access points. Internally each bay benefits form all utilities including gas and perimeter trunking has been installed across the warehouse walls. The two storey office to the northern end of the property is accessed form the main car park via glazed double height entrance foyer. Internally the office is a mix of open plan and compartmentalised space with LED lighting, suspended ceilings and perimeter data and power trunking.
- Classe d’utilisation : Classe 5
- Stores automatiques
- Toilettes incluses dans le bail
- Classe de performance énergétique –A
- Multi-bay warehouse facility
- Due for full refurbishment - completion by Q3 2025
- Perimeter trunking
- Comprend 621 m² d’espace de bureau dédié
APERÇU DU BIEN
The subject premises are located within Bilston Glen Industrial Estate, Loanhead. The estate lies approximately 7 miles south of Edinburgh and benefits from excellent transportation links, with the Edinburgh City Bypass located less than 1 mile to the north which in turn connects to the A1, M8 and M9 motorways. Bilston Glen Industrial Estate is a long established and popular business location situated in the west end of Loanhead and lies within close proximity to Straiton Retail Park and Pentland Industrial Estate. The estate is of general business and light industrial use, with notable nearby occupiers including the following: Stoats, Paint Shed, Edmundson Electrical, Eagle Plant Hire, Stewart Brewing and McQueens Dairies. Major retailers within close proximity include Costco, Ikea and Asda all within a 5 minute drive from the Industrial Estate. The subjects comprise of a modern steel portal frame building over a concrete floor with profile cladding externally. The pitched roof comprises of insulated cladding with integrated translucent roof panels, providing abundant natural light. Externally the premises benefits from a large secure yard, made up of concrete and hard-core laydown area, there is a further secure concrete yard to the south gable end of the property. The subjects are surrounded by galvanised palisade fencing, external lighting and CCTV have been installed.
FAITS SUR L’INSTALLATION ENTREPÔT
OCCUPANTS
- ÉTAGE
- NOM DE L’OCCUPANT
- SECTEUR D’ACTIVITÉ
- RDC
- Metafab
- -
- RDC
- Metafit
- -
- RDC
- Metaplas Limited
- Manufacture
- RDC
- Ross Heat
- -
Présenté par

Dryden Loan
Hum, une erreur s’est produite lors de l’envoi de votre message. Veuillez réessayer.
Merci ! Votre message a été envoyé.








