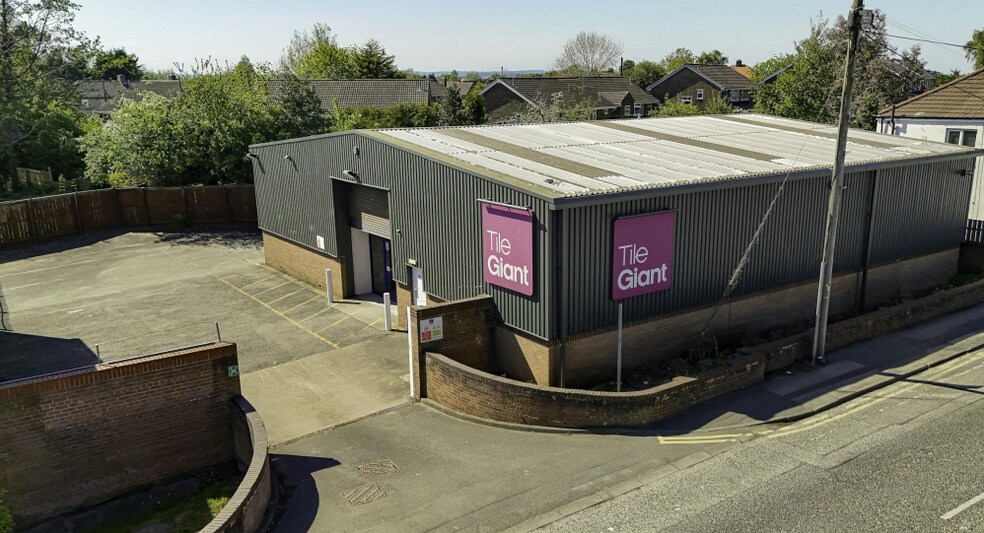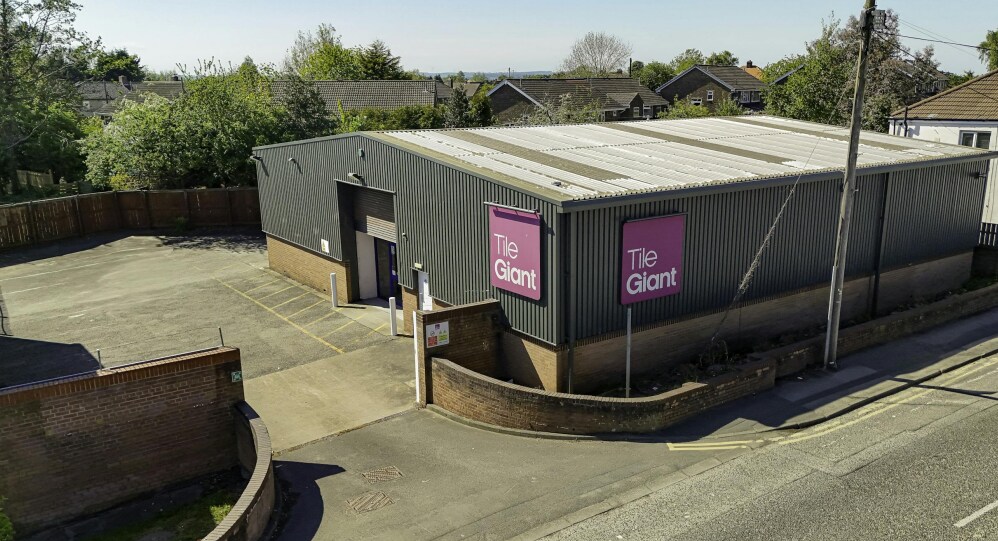Votre e-mail a été envoyé.
Durham House Dragon Ln Local d’activités | 462 m² | À louer | Durham DH1 2XW

Certaines informations ont été traduites automatiquement.
INFORMATIONS PRINCIPALES
- Electrically Operated Steel Roller Shutter Doors
- Height to Eaves 4.25m Rising to 4.85m
- Signage
CARACTÉRISTIQUES
TOUS LES ESPACE DISPONIBLES(1)
Afficher les loyers en
- ESPACE
- SURFACE
- DURÉE
- LOYER
- TYPE DE BIEN
- ÉTAT
- DISPONIBLE
The property is available by way of a new FRI lease for a term of years to be agreed, at an annual rent of £55,000 exclusive. A purpose built, detached steel portal frame unit with part brick and profile metal clad elevations beneath a pitched insulated roof. The property includes a secure yard/parking area to the side and two roller shutter doors, the main of which measures approx. 4m x 4.2m, providing excellent loading access. Internally, the unit is arranged in three main sections, providing a combination of openplan retail and ancillary storage. It benefits from an eaves height of c. 4.25m, rising to 4.85m, with a solid concrete floor, suspended fluorescent lighting, and generous display and loading areas. The accommodation also includes a dedicated office, WC, and kitchen facilities, providing a well-rounded operational environment.
- Classe d’utilisation : B8
- Signage
- Roller shutters
- Kitchen and WC facility
| Espace | Surface | Durée | Loyer | Type de bien | État | Disponible |
| RDC | 462 m² | Négociable | 135,59 € /m²/an 11,30 € /m²/mois 62 669 € /an 5 222 € /mois | Local d’activités | Construction partielle | Maintenant |
RDC
| Surface |
| 462 m² |
| Durée |
| Négociable |
| Loyer |
| 135,59 € /m²/an 11,30 € /m²/mois 62 669 € /an 5 222 € /mois |
| Type de bien |
| Local d’activités |
| État |
| Construction partielle |
| Disponible |
| Maintenant |
RDC
| Surface | 462 m² |
| Durée | Négociable |
| Loyer | 135,59 € /m²/an |
| Type de bien | Local d’activités |
| État | Construction partielle |
| Disponible | Maintenant |
The property is available by way of a new FRI lease for a term of years to be agreed, at an annual rent of £55,000 exclusive. A purpose built, detached steel portal frame unit with part brick and profile metal clad elevations beneath a pitched insulated roof. The property includes a secure yard/parking area to the side and two roller shutter doors, the main of which measures approx. 4m x 4.2m, providing excellent loading access. Internally, the unit is arranged in three main sections, providing a combination of openplan retail and ancillary storage. It benefits from an eaves height of c. 4.25m, rising to 4.85m, with a solid concrete floor, suspended fluorescent lighting, and generous display and loading areas. The accommodation also includes a dedicated office, WC, and kitchen facilities, providing a well-rounded operational environment.
- Classe d’utilisation : B8
- Roller shutters
- Signage
- Kitchen and WC facility
APERÇU DU BIEN
The property occupies a prime roadside position on Dragon Lane, at the entrance to Dragonville Retail Park – one of Durham’s most established out-of-town retail and trade destinations. Just 1.7 miles east of Durham City Centre and less than 2 miles from Junction 62 of the A1(M), the location offers excellent regional connectivity and high levels of visibility.
INFORMATIONS SUR L’IMMEUBLE
OCCUPANTS
- ÉTAGE
- NOM DE L’OCCUPANT
- SECTEUR D’ACTIVITÉ
- RDC
- Tile Giant
- Enseigne
Présenté par

Durham House | Dragon Ln
Hum, une erreur s’est produite lors de l’envoi de votre message. Veuillez réessayer.
Merci ! Votre message a été envoyé.





