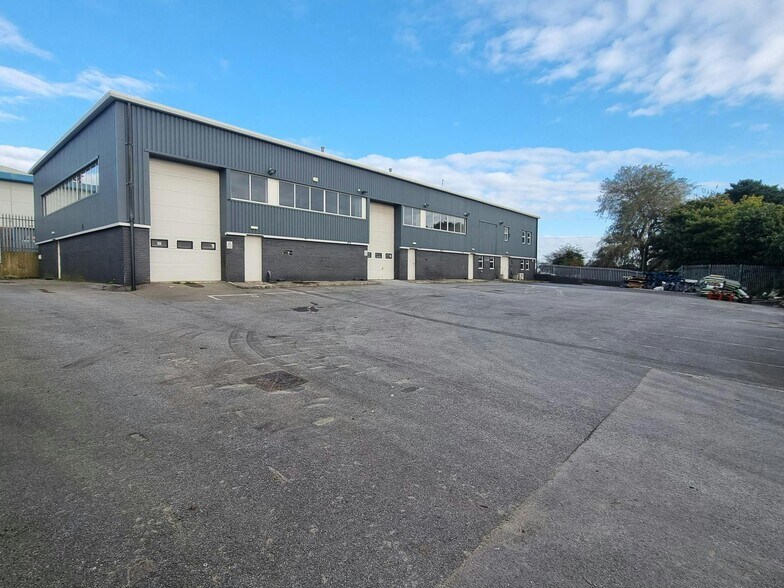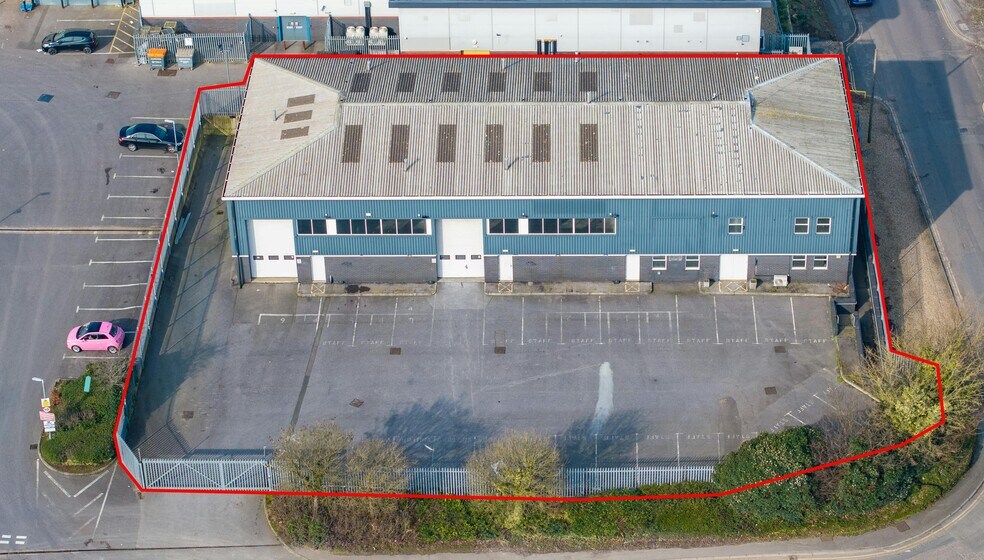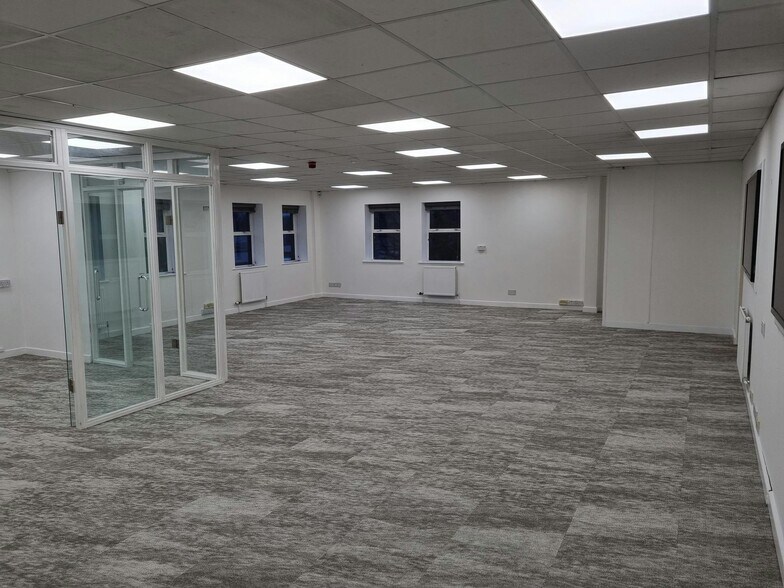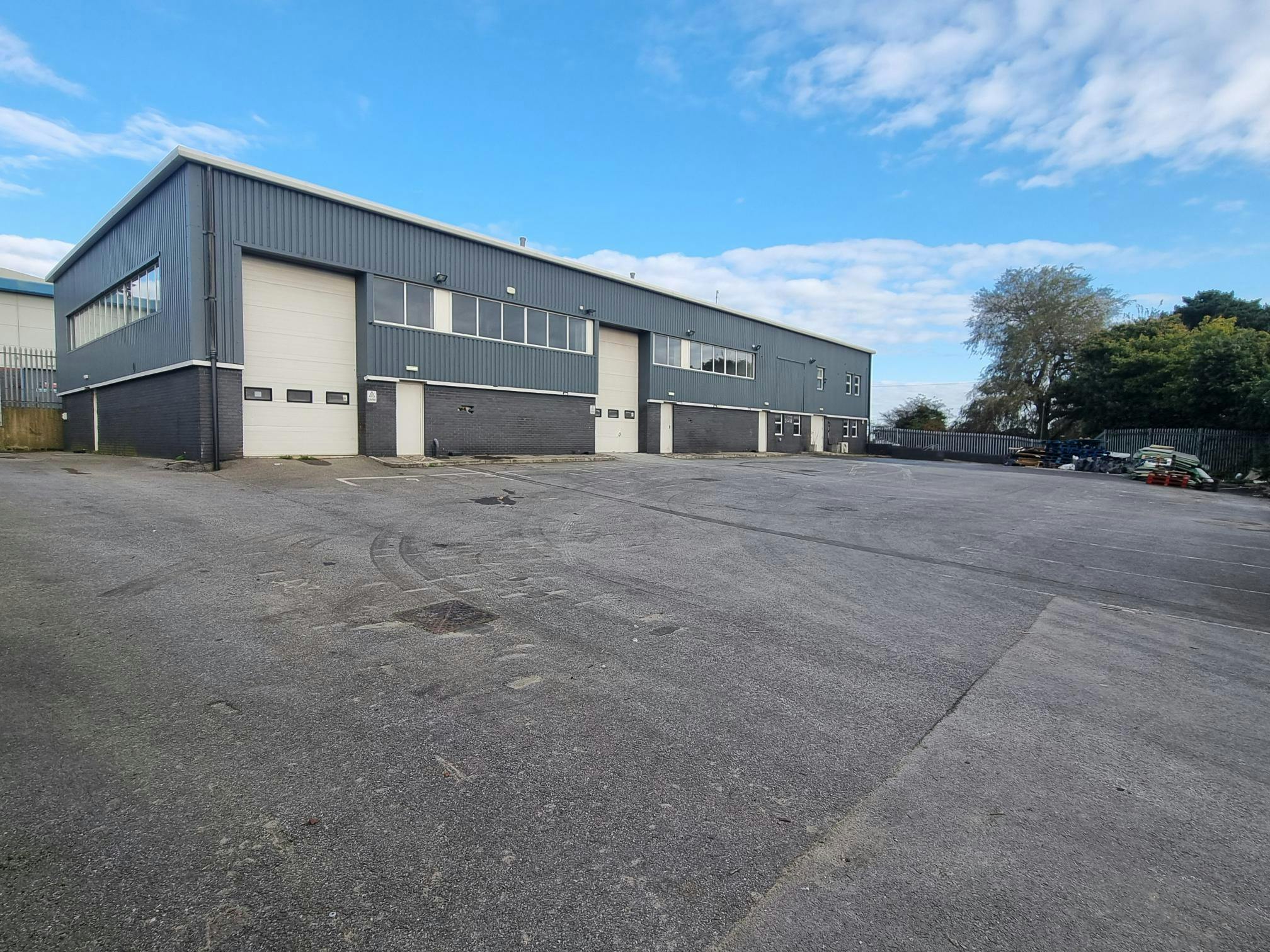Votre e-mail a été envoyé.
Certaines informations ont été traduites automatiquement.
INFORMATIONS PRINCIPALES
- Eaves height 6m approx.
- 2 electrically operated sectional up and over loading doors (height 4.9m width 3m) approx.
- 25+ on site car parking spaces.
- Gas fired central heating to panel radiators in office area.
CARACTÉRISTIQUES
TOUS LES ESPACES DISPONIBLES(2)
Afficher les loyers en
- ESPACE
- SURFACE
- DURÉE
- LOYER
- TYPE DE BIEN
- ÉTAT
- DISPONIBLE
The premises, constructed in the late 1990s, comprise a detached industrial building of steel portal frame construction. The elevations to the property incorporate a mixture of facing brickwork with plastic coated profiled metal cladding above to eaves height. The pitched roof to the property is also covered with plastic coated profiled metal cladding. Internally, the property provides a ground floor workshop area together with a mixture of offices, stores and welfare areas at ground and first floor levels. Externally, the property incorporates a substantial tarmacadam surfaced parking/yard area situated on a secure site with palisade security fencing and an electric access gate. There are separate personnel gates off Dominion Road giving access to a personnel door on the side elevation.
- Classe d’utilisation : B2
- Toilettes privées
- Bail professionnel
- Clôture de sécurité sécurisée en palissade
- Peut être associé à un ou plusieurs espaces supplémentaires pour obtenir jusqu’à 792 m² d’espace adjacent.
- Lumière naturelle
- Chauffage central au gaz avec radiateurs à panneaux en
- Disponible immédiatement
Floor
- Classe d’utilisation : B2
- Chauffage central au gaz avec radiateurs à panneaux en
- Disponible immédiatement
- Peut être associé à un ou plusieurs espaces supplémentaires pour obtenir jusqu’à 792 m² d’espace adjacent.
- Clôture de sécurité sécurisée en palissade
| Espace | Surface | Durée | Loyer | Type de bien | État | Disponible |
| RDC | 613 m² | Négociable | 130,52 € /m²/an 10,88 € /m²/mois 80 029 € /an 6 669 € /mois | Industriel/Logistique | Construction partielle | Maintenant |
| 1er étage | 179 m² | Négociable | 130,52 € /m²/an 10,88 € /m²/mois 23 342 € /an 1 945 € /mois | Industriel/Logistique | Construction partielle | Maintenant |
RDC
| Surface |
| 613 m² |
| Durée |
| Négociable |
| Loyer |
| 130,52 € /m²/an 10,88 € /m²/mois 80 029 € /an 6 669 € /mois |
| Type de bien |
| Industriel/Logistique |
| État |
| Construction partielle |
| Disponible |
| Maintenant |
1er étage
| Surface |
| 179 m² |
| Durée |
| Négociable |
| Loyer |
| 130,52 € /m²/an 10,88 € /m²/mois 23 342 € /an 1 945 € /mois |
| Type de bien |
| Industriel/Logistique |
| État |
| Construction partielle |
| Disponible |
| Maintenant |
RDC
| Surface | 613 m² |
| Durée | Négociable |
| Loyer | 130,52 € /m²/an |
| Type de bien | Industriel/Logistique |
| État | Construction partielle |
| Disponible | Maintenant |
The premises, constructed in the late 1990s, comprise a detached industrial building of steel portal frame construction. The elevations to the property incorporate a mixture of facing brickwork with plastic coated profiled metal cladding above to eaves height. The pitched roof to the property is also covered with plastic coated profiled metal cladding. Internally, the property provides a ground floor workshop area together with a mixture of offices, stores and welfare areas at ground and first floor levels. Externally, the property incorporates a substantial tarmacadam surfaced parking/yard area situated on a secure site with palisade security fencing and an electric access gate. There are separate personnel gates off Dominion Road giving access to a personnel door on the side elevation.
- Classe d’utilisation : B2
- Peut être associé à un ou plusieurs espaces supplémentaires pour obtenir jusqu’à 792 m² d’espace adjacent.
- Toilettes privées
- Lumière naturelle
- Bail professionnel
- Chauffage central au gaz avec radiateurs à panneaux en
- Clôture de sécurité sécurisée en palissade
- Disponible immédiatement
1er étage
| Surface | 179 m² |
| Durée | Négociable |
| Loyer | 130,52 € /m²/an |
| Type de bien | Industriel/Logistique |
| État | Construction partielle |
| Disponible | Maintenant |
Floor
- Classe d’utilisation : B2
- Peut être associé à un ou plusieurs espaces supplémentaires pour obtenir jusqu’à 792 m² d’espace adjacent.
- Chauffage central au gaz avec radiateurs à panneaux en
- Clôture de sécurité sécurisée en palissade
- Disponible immédiatement
APERÇU DU BIEN
Les locaux, construits à la fin des années 1990, comprennent un bâtiment industriel indépendant à ossature de portail en acier. Les élévations de la propriété incorporent un mélange de briques de parement et de revêtement métallique profilé recouvert de plastique au-dessus de la hauteur des avant-toits. Le toit en pente de la propriété est également recouvert d'un revêtement métallique profilé plastifié. À l'intérieur, la propriété comprend un atelier au rez-de-chaussée ainsi qu'un mélange de bureaux, de magasins et d'espaces de bien-être au rez-de-chaussée et au premier étage. À l'extérieur, la propriété comprend un important parking/cour revêtu de tarmacadam situé sur un site sécurisé avec une clôture de sécurité en palissade et un portail d'accès électrique. Des barrières réservées au personnel situées sur le chemin Dominion donnent accès à une porte réservée au personnel située sur la façade latérale.
FAITS SUR L’INSTALLATION ENTREPÔT
Présenté par

Sandbourne House | Dominion Rd
Hum, une erreur s’est produite lors de l’envoi de votre message. Veuillez réessayer.
Merci ! Votre message a été envoyé.








