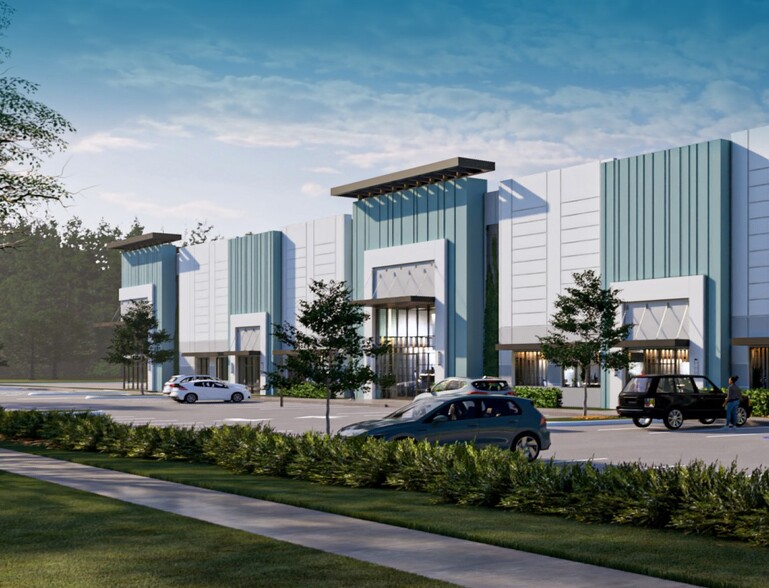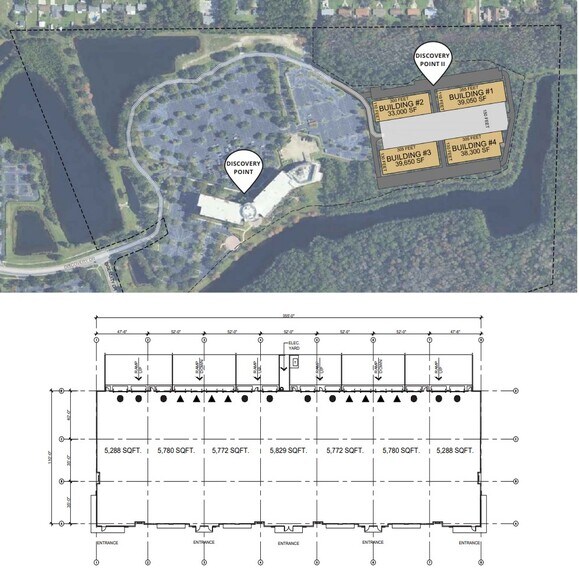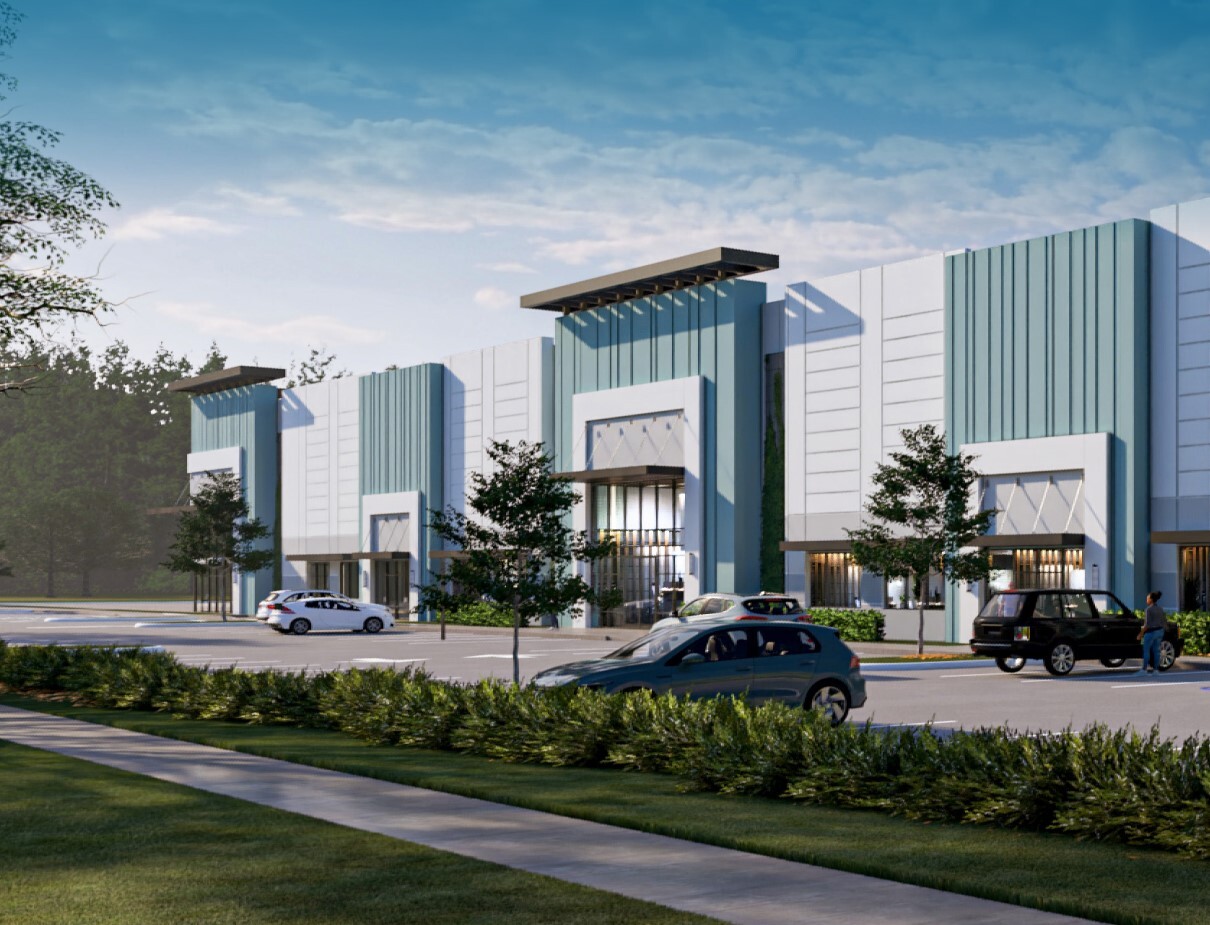Votre e-mail a été envoyé.
Certaines informations ont été traduites automatiquement.
INFORMATIONS PRINCIPALES SUR LE PARC
- Four Industrial Buildings Ranging From 33,000± SF - 39,000± SF
- Grade Level and Ramp Access
- Truck Court Dimensions Approximately 63'
- Typical Building will be 355' x 110'; Standard Bays will be 52'
- 32' Clear Height; 6" Outside Speed Bay
- Target Delivery Mid-2026
FAITS SUR LE PARC
| Espace total disponible | 13 935 m² | Type de parc | Parc industriel |
| Espace total disponible | 13 935 m² |
| Type de parc | Parc industriel |
TOUS LES ESPACES DISPONIBLES(4)
Afficher les loyers en
- ESPACE
- SURFACE
- DURÉE
- LOYER
- TYPE DE BIEN
- ÉTAT
- DISPONIBLE
The typical building will measure 355’ x 110’, with standard bays measuring 52’. It will feature 10 roll-up doors (12’ x 16’) and 8 dock doors (9’ x 10’). Located at Challenger Parkway and Lake Pickett Road, the site will consist of four industrial buildings ranging from approximately 33,000 to 39,000 square feet. This is the only true office/light industrial space within the Central Florida Research Park. The buildings will offer grade-level and ramp access, with a clear ceiling height of 32’ - 0”. The outside speed bay will be 6” in height, and the truck court dimensions will be approximately 63’. The development is situated near Ingenuity Drive and Discovery Drive. The project is targeted for delivery in mid-2026.
- 10 accès plain-pied
- 8 quais de chargement
| Espace | Surface | Durée | Loyer | Type de bien | État | Disponible |
| 1er étage | 3 628 m² | Négociable | Sur demande Sur demande Sur demande Sur demande | Industriel/Logistique | - | 01/12/2026 |
Discovery Point II - 1er étage
- ESPACE
- SURFACE
- DURÉE
- LOYER
- TYPE DE BIEN
- ÉTAT
- DISPONIBLE
The typical building will measure 355’ x 110’, with standard bays measuring 52’. It will feature 10 roll-up doors (12’ x 16’) and 8 dock doors (9’ x 10’). Located at Challenger Parkway and Lake Pickett Road, the site will consist of four industrial buildings ranging from approximately 33,000 to 39,000 square feet. This is the only true office/light industrial space within the Central Florida Research Park. The buildings will offer grade-level and ramp access, with a clear ceiling height of 32’ - 0”. The outside speed bay will be 6” in height, and the truck court dimensions will be approximately 63’. The development is situated near Ingenuity Drive and Discovery Drive. The project is targeted for delivery in mid-2026.
- 10 accès plain-pied
- 8 quais de chargement
| Espace | Surface | Durée | Loyer | Type de bien | État | Disponible |
| 1er étage | 3 066 m² | Négociable | Sur demande Sur demande Sur demande Sur demande | Industriel/Logistique | - | 01/12/2026 |
Discovery Point II - 1er étage
- ESPACE
- SURFACE
- DURÉE
- LOYER
- TYPE DE BIEN
- ÉTAT
- DISPONIBLE
The typical building will measure 355’ x 110’, with standard bays measuring 52’. It will feature 10 roll-up doors (12’ x 16’) and 8 dock doors (9’ x 10’). Located at Challenger Parkway and Lake Pickett Road, the site will consist of four industrial buildings ranging from approximately 33,000 to 39,000 square feet. This is the only true office/light industrial space within the Central Florida Research Park. The buildings will offer grade-level and ramp access, with a clear ceiling height of 32’ - 0”. The outside speed bay will be 6” in height, and the truck court dimensions will be approximately 63’. The development is situated near Ingenuity Drive and Discovery Drive. The project is targeted for delivery in mid-2026.
- 10 accès plain-pied
- 8 quais de chargement
| Espace | Surface | Durée | Loyer | Type de bien | État | Disponible |
| 1er étage | 3 684 m² | Négociable | Sur demande Sur demande Sur demande Sur demande | Industriel/Logistique | - | 01/12/2026 |
Discovery Point II - 1er étage
- ESPACE
- SURFACE
- DURÉE
- LOYER
- TYPE DE BIEN
- ÉTAT
- DISPONIBLE
The typical building will measure 355’ x 110’, with standard bays measuring 52’. It will feature 10 roll-up doors (12’ x 16’) and 8 dock doors (9’ x 10’). Located at Challenger Parkway and Lake Pickett Road, the site will consist of four industrial buildings ranging from approximately 33,000 to 39,000 square feet. This is the only true office/light industrial space within the Central Florida Research Park. The buildings will offer grade-level and ramp access, with a clear ceiling height of 32’ - 0”. The outside speed bay will be 6” in height, and the truck court dimensions will be approximately 63’. The development is situated near Ingenuity Drive and Discovery Drive. The project is targeted for delivery in mid-2026.
- 10 accès plain-pied
- 8 quais de chargement
| Espace | Surface | Durée | Loyer | Type de bien | État | Disponible |
| 1er étage | 3 558 m² | Négociable | Sur demande Sur demande Sur demande Sur demande | Industriel/Logistique | - | 01/12/2026 |
Discovery Point II - 1er étage
Discovery Point II - 1er étage
| Surface | 3 628 m² |
| Durée | Négociable |
| Loyer | Sur demande |
| Type de bien | Industriel/Logistique |
| État | - |
| Disponible | 01/12/2026 |
The typical building will measure 355’ x 110’, with standard bays measuring 52’. It will feature 10 roll-up doors (12’ x 16’) and 8 dock doors (9’ x 10’). Located at Challenger Parkway and Lake Pickett Road, the site will consist of four industrial buildings ranging from approximately 33,000 to 39,000 square feet. This is the only true office/light industrial space within the Central Florida Research Park. The buildings will offer grade-level and ramp access, with a clear ceiling height of 32’ - 0”. The outside speed bay will be 6” in height, and the truck court dimensions will be approximately 63’. The development is situated near Ingenuity Drive and Discovery Drive. The project is targeted for delivery in mid-2026.
- 10 accès plain-pied
- 8 quais de chargement
Discovery Point II - 1er étage
| Surface | 3 066 m² |
| Durée | Négociable |
| Loyer | Sur demande |
| Type de bien | Industriel/Logistique |
| État | - |
| Disponible | 01/12/2026 |
The typical building will measure 355’ x 110’, with standard bays measuring 52’. It will feature 10 roll-up doors (12’ x 16’) and 8 dock doors (9’ x 10’). Located at Challenger Parkway and Lake Pickett Road, the site will consist of four industrial buildings ranging from approximately 33,000 to 39,000 square feet. This is the only true office/light industrial space within the Central Florida Research Park. The buildings will offer grade-level and ramp access, with a clear ceiling height of 32’ - 0”. The outside speed bay will be 6” in height, and the truck court dimensions will be approximately 63’. The development is situated near Ingenuity Drive and Discovery Drive. The project is targeted for delivery in mid-2026.
- 10 accès plain-pied
- 8 quais de chargement
Discovery Point II - 1er étage
| Surface | 3 684 m² |
| Durée | Négociable |
| Loyer | Sur demande |
| Type de bien | Industriel/Logistique |
| État | - |
| Disponible | 01/12/2026 |
The typical building will measure 355’ x 110’, with standard bays measuring 52’. It will feature 10 roll-up doors (12’ x 16’) and 8 dock doors (9’ x 10’). Located at Challenger Parkway and Lake Pickett Road, the site will consist of four industrial buildings ranging from approximately 33,000 to 39,000 square feet. This is the only true office/light industrial space within the Central Florida Research Park. The buildings will offer grade-level and ramp access, with a clear ceiling height of 32’ - 0”. The outside speed bay will be 6” in height, and the truck court dimensions will be approximately 63’. The development is situated near Ingenuity Drive and Discovery Drive. The project is targeted for delivery in mid-2026.
- 10 accès plain-pied
- 8 quais de chargement
Discovery Point II - 1er étage
| Surface | 3 558 m² |
| Durée | Négociable |
| Loyer | Sur demande |
| Type de bien | Industriel/Logistique |
| État | - |
| Disponible | 01/12/2026 |
The typical building will measure 355’ x 110’, with standard bays measuring 52’. It will feature 10 roll-up doors (12’ x 16’) and 8 dock doors (9’ x 10’). Located at Challenger Parkway and Lake Pickett Road, the site will consist of four industrial buildings ranging from approximately 33,000 to 39,000 square feet. This is the only true office/light industrial space within the Central Florida Research Park. The buildings will offer grade-level and ramp access, with a clear ceiling height of 32’ - 0”. The outside speed bay will be 6” in height, and the truck court dimensions will be approximately 63’. The development is situated near Ingenuity Drive and Discovery Drive. The project is targeted for delivery in mid-2026.
- 10 accès plain-pied
- 8 quais de chargement
PLAN DU SITE
VUE D’ENSEMBLE DU PARC
Discovery Point II, is located directly south of the University of Central Florida in Orlando’s renowned Central Florida Research Park. The Central Florida Research Park is a campus-like environment situated on 1,027± acres with ideal access to all major thoroughfares (S.R. 434, Highway 50, S.R. 408 and S.R. 417) and home to over 145 businesses. There are on-site hotels, as well as bank and restaurants for the 10,000± employees who work on campus.
Présenté par

Discovery Point II | Orlando, FL 32826
Hum, une erreur s’est produite lors de l’envoi de votre message. Veuillez réessayer.
Merci ! Votre message a été envoyé.









