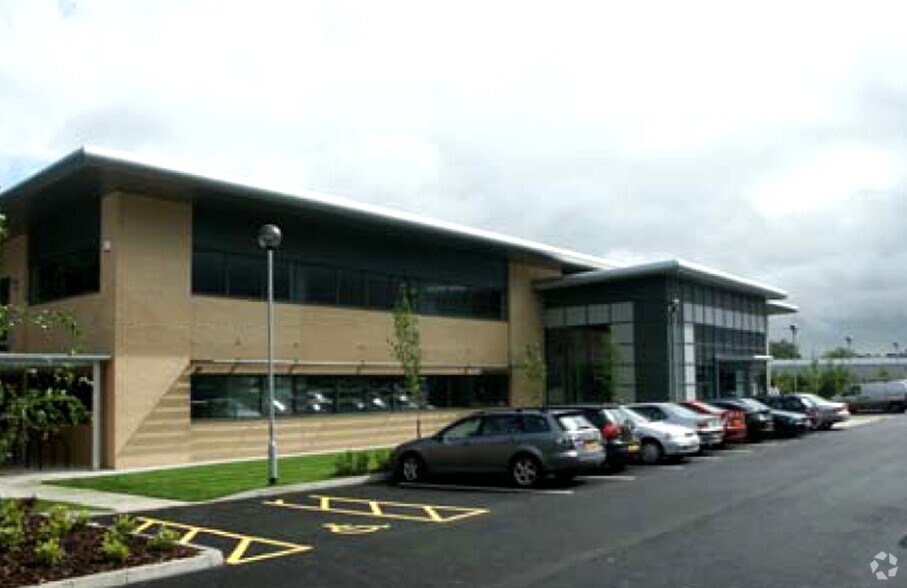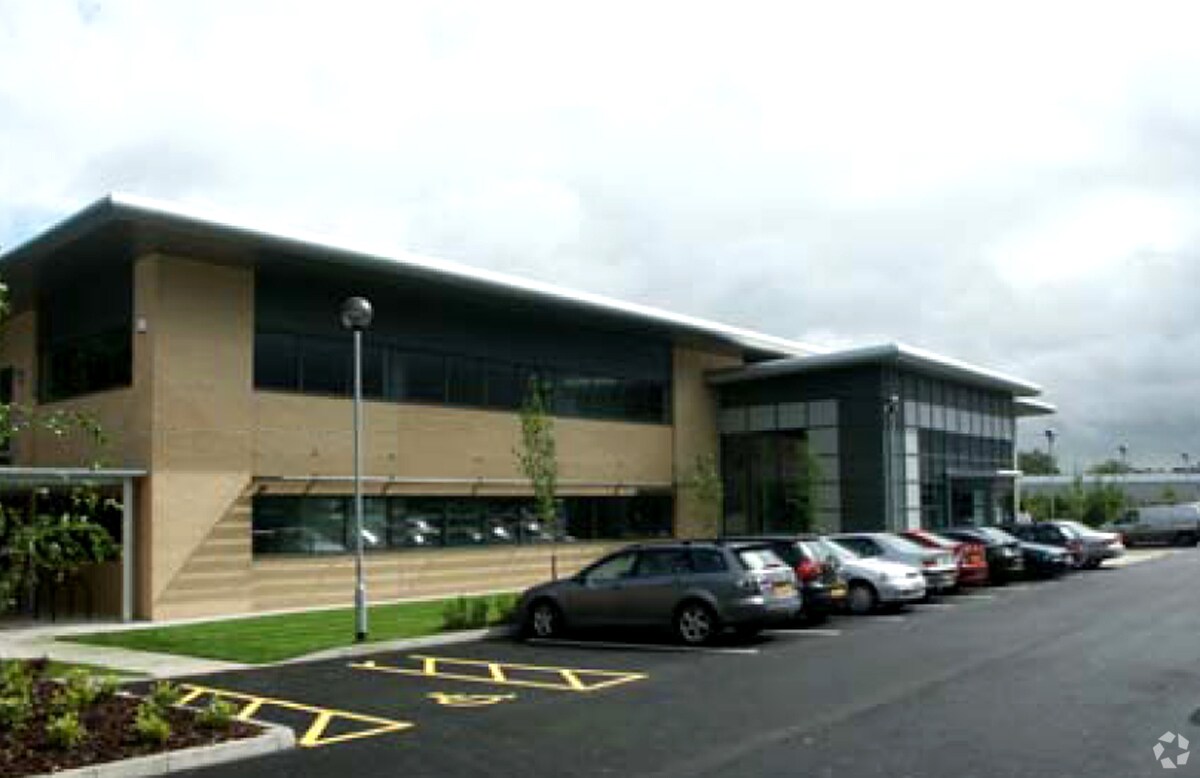Votre e-mail a été envoyé.
Certaines informations ont été traduites automatiquement.
INFORMATIONS PRINCIPALES
- 28 places de stationnement (1 : 282 pieds carrés)
- Proche des commodités et des commerces locaux
- Bonnes liaisons routières
TOUS LES ESPACES DISPONIBLES(2)
Afficher les loyers en
- ESPACE
- SURFACE
- DURÉE
- LOYER
- TYPE DE BIEN
- ÉTAT
- DISPONIBLE
The available offices comprise the entire first floor of the building which can be let as a single floor plate or can be divided to provide two individual suites. The refurbished specification includes the following: New LED lighting on PIR sensors, Suspended ceilings, New carpets throughout, Comprehensive redecoration, Comfort cooling & heating, Fully accessible raised floors, Passenger lift to first floor, Male, Female and disabled WCs and 28 car parking spaces (1:282 sq ft). The first floor is available as a whole on a new effectively full repairing and insuring lease. Consideration will also be given to lettings on a suite by suite basis subject to terms to be agreed.
- Classe d’utilisation : E
- Convient pour 10 à 32 personnes
- Ventilation et chauffage centraux
- Accès aux ascenseurs
- Plafonds suspendus
- Toilettes dans les parties communes
- Plafonds suspendus
- Disposition open space
- Peut être associé à un ou plusieurs espaces supplémentaires pour obtenir jusqu’à 734 m² d’espace adjacent.
- Aire de réception
- Plancher surélevé
- Éclairage encastré
- Nouvel éclairage LED sur les capteurs PIR
- De nouveaux tapis partout
The available offices comprise the entire first floor of the building which can be let as a single floor plate or can be divided to provide two individual suites. The refurbished specification includes the following: New LED lighting on PIR sensors, Suspended ceilings, New carpets throughout, Comprehensive redecoration, Comfort cooling & heating, Fully accessible raised floors, Passenger lift to first floor, Male, Female and disabled WCs and 28 car parking spaces (1:282 sq ft). The first floor is available as a whole on a new effectively full repairing and insuring lease. Consideration will also be given to lettings on a suite by suite basis subject to terms to be agreed.
- Classe d’utilisation : E
- Disposition open space
- Peut être associé à un ou plusieurs espaces supplémentaires pour obtenir jusqu’à 734 m² d’espace adjacent.
- Aire de réception
- Plancher surélevé
- Éclairage encastré
- Nouvel éclairage LED sur les capteurs PIR
- De nouveaux tapis partout
- Partiellement aménagé comme Bureau standard
- Convient pour 10 à 32 personnes
- Ventilation et chauffage centraux
- Accès aux ascenseurs
- Plafonds suspendus
- Toilettes dans les parties communes
- Plafonds suspendus
| Espace | Surface | Durée | Loyer | Type de bien | État | Disponible |
| 1er étage, bureau Suite 1&2 | 367 m² | Négociable | 204,13 € /m²/an 17,01 € /m²/mois 74 928 € /an 6 244 € /mois | Bureau | Construction partielle | Maintenant |
| 1er étage, bureau Suite 3&4 | 367 m² | Négociable | 204,13 € /m²/an 17,01 € /m²/mois 74 947 € /an 6 246 € /mois | Bureau | Construction partielle | Maintenant |
1er étage, bureau Suite 1&2
| Surface |
| 367 m² |
| Durée |
| Négociable |
| Loyer |
| 204,13 € /m²/an 17,01 € /m²/mois 74 928 € /an 6 244 € /mois |
| Type de bien |
| Bureau |
| État |
| Construction partielle |
| Disponible |
| Maintenant |
1er étage, bureau Suite 3&4
| Surface |
| 367 m² |
| Durée |
| Négociable |
| Loyer |
| 204,13 € /m²/an 17,01 € /m²/mois 74 947 € /an 6 246 € /mois |
| Type de bien |
| Bureau |
| État |
| Construction partielle |
| Disponible |
| Maintenant |
1er étage, bureau Suite 1&2
| Surface | 367 m² |
| Durée | Négociable |
| Loyer | 204,13 € /m²/an |
| Type de bien | Bureau |
| État | Construction partielle |
| Disponible | Maintenant |
The available offices comprise the entire first floor of the building which can be let as a single floor plate or can be divided to provide two individual suites. The refurbished specification includes the following: New LED lighting on PIR sensors, Suspended ceilings, New carpets throughout, Comprehensive redecoration, Comfort cooling & heating, Fully accessible raised floors, Passenger lift to first floor, Male, Female and disabled WCs and 28 car parking spaces (1:282 sq ft). The first floor is available as a whole on a new effectively full repairing and insuring lease. Consideration will also be given to lettings on a suite by suite basis subject to terms to be agreed.
- Classe d’utilisation : E
- Disposition open space
- Convient pour 10 à 32 personnes
- Peut être associé à un ou plusieurs espaces supplémentaires pour obtenir jusqu’à 734 m² d’espace adjacent.
- Ventilation et chauffage centraux
- Aire de réception
- Accès aux ascenseurs
- Plancher surélevé
- Plafonds suspendus
- Éclairage encastré
- Toilettes dans les parties communes
- Nouvel éclairage LED sur les capteurs PIR
- Plafonds suspendus
- De nouveaux tapis partout
1er étage, bureau Suite 3&4
| Surface | 367 m² |
| Durée | Négociable |
| Loyer | 204,13 € /m²/an |
| Type de bien | Bureau |
| État | Construction partielle |
| Disponible | Maintenant |
The available offices comprise the entire first floor of the building which can be let as a single floor plate or can be divided to provide two individual suites. The refurbished specification includes the following: New LED lighting on PIR sensors, Suspended ceilings, New carpets throughout, Comprehensive redecoration, Comfort cooling & heating, Fully accessible raised floors, Passenger lift to first floor, Male, Female and disabled WCs and 28 car parking spaces (1:282 sq ft). The first floor is available as a whole on a new effectively full repairing and insuring lease. Consideration will also be given to lettings on a suite by suite basis subject to terms to be agreed.
- Classe d’utilisation : E
- Partiellement aménagé comme Bureau standard
- Disposition open space
- Convient pour 10 à 32 personnes
- Peut être associé à un ou plusieurs espaces supplémentaires pour obtenir jusqu’à 734 m² d’espace adjacent.
- Ventilation et chauffage centraux
- Aire de réception
- Accès aux ascenseurs
- Plancher surélevé
- Plafonds suspendus
- Éclairage encastré
- Toilettes dans les parties communes
- Nouvel éclairage LED sur les capteurs PIR
- Plafonds suspendus
- De nouveaux tapis partout
APERÇU DU BIEN
Le Dettingen House bénéficie d'un emplacement bien en vue sur Dettingen Way, un lieu d'affaires populaire et bien établi, à environ 2,5 km à l'ouest du centre-ville de Bury St Edmunds, avec un excellent accès à l'autoroute A14. Parmi les occupants de Dettingen House figurent Beckett Investment Management. Les occupants des environs incluent Towergate Insurance, Glasswells et Vindis Skoda.
- Climatisation
- Raised Floor System
INFORMATIONS SUR L’IMMEUBLE
Présenté par
Société non fournie
Dettingen House | Dettingen Way
Hum, une erreur s’est produite lors de l’envoi de votre message. Veuillez réessayer.
Merci ! Votre message a été envoyé.










