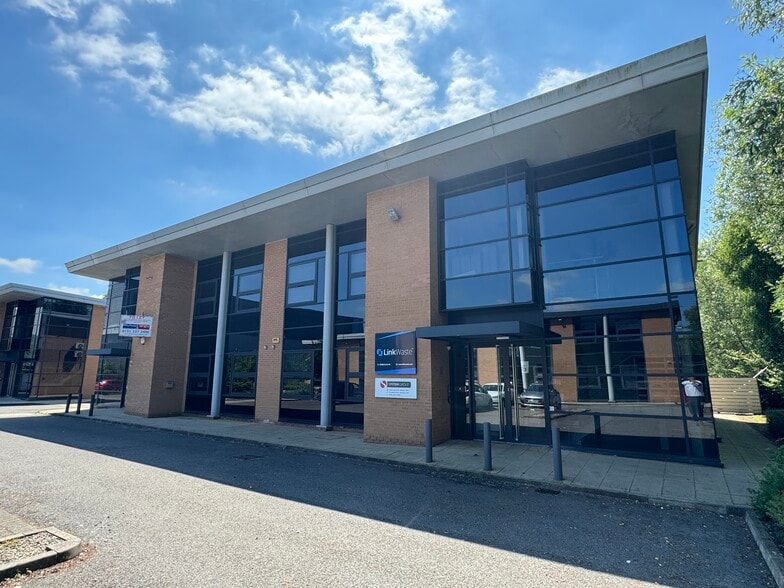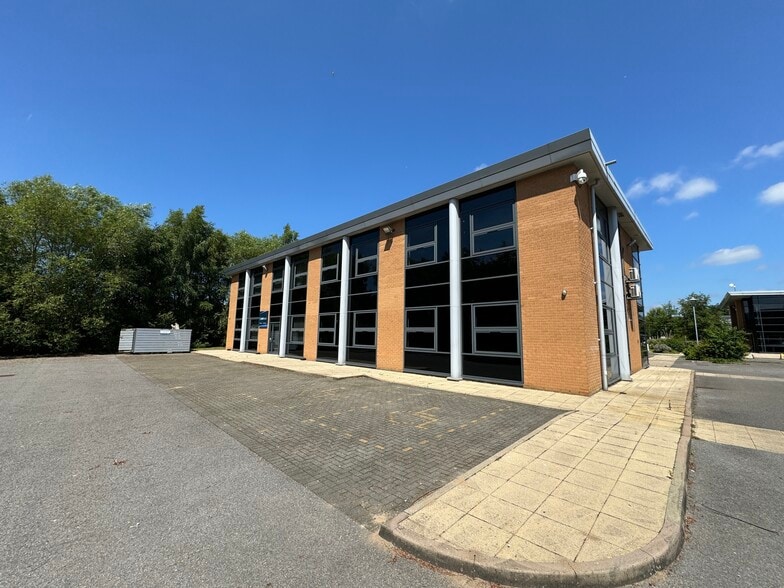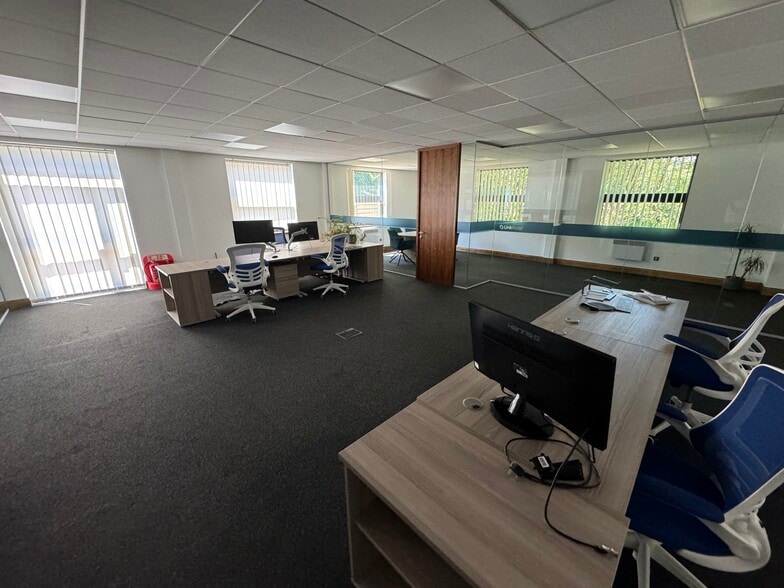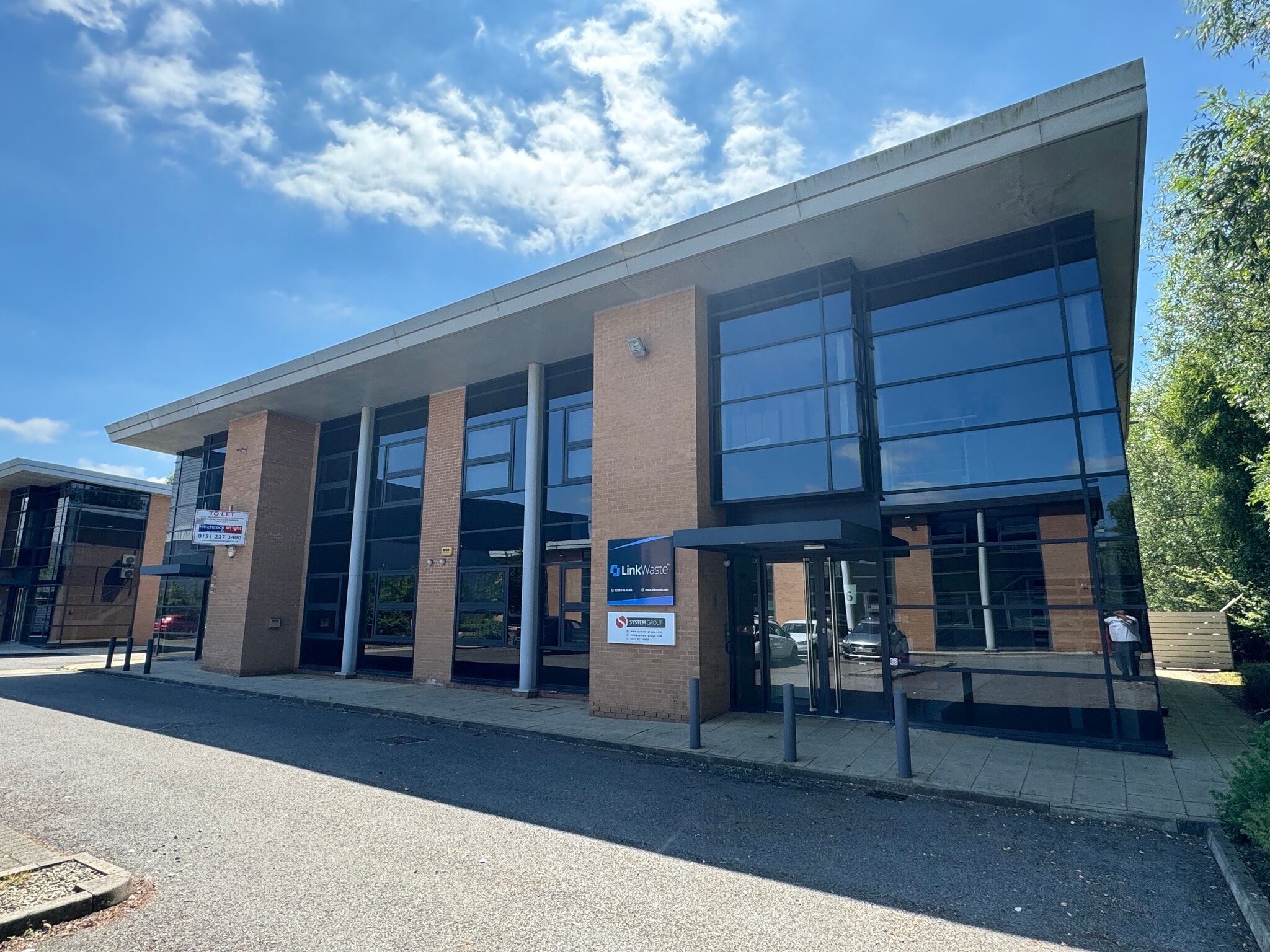Votre e-mail a été envoyé.
Certaines informations ont été traduites automatiquement.
INFORMATIONS PRINCIPALES
- Semi detached property arranged over ground and first floors.
- Dedicated onsite parking for 10 spaces.
- Dedicated onsite parking.
- Offers Over £320,000 exclusive of VAT and Subject to Contract.
- 3,075 Sq. ft (285.70 Sq m).
- Located within the popular Liverpool International Business Park in Speke.
- Property is held on a 995 year lease from September 2006.
- Lease available at rental of £35,000 per annum exclusive of VAT.
TOUS LES ESPACES DISPONIBLES(2)
Afficher les loyers en
- ESPACE
- SURFACE
- DURÉE
- LOYER
- TYPE DE BIEN
- ÉTAT
- DISPONIBLE
Spacious double height reception hall & glass frontage for a light and pleasant entrance. Including large open plan office accommodation on the ground and first floor, with the first floor benefiting from a separate kitchen & break out area. The premises is fitted with a burglar alarm, intercom system. The unit benefits from recessed LED lighting, raised floors & suspended ceilings, a disabled platform passenger lift and double glazing throughout. There are also separate disabled & male/female toilet facilities. The premises has 10 on-site parking spaces.
- Classe d’utilisation : E
- Disposition open space
- Peut être associé à un ou plusieurs espaces supplémentaires pour obtenir jusqu’à 286 m² d’espace adjacent.
- Entièrement moquetté
- Entreposage sécurisé
- Toilettes incluses dans le bail
- Wc/staff amenities
- Partiellement aménagé comme Bureau standard
- Convient pour 4 à 13 personnes
- Ventilation et chauffage centraux
- Système de sécurité
- Classe de performance énergétique –C
- LED lighting
- Ample parking
Spacious double height reception hall & glass frontage for a light and pleasant entrance. Including large open plan office accommodation on the ground and first floor, with the first floor benefiting from a separate kitchen & break out area. The premises is fitted with a burglar alarm, intercom system. The unit benefits from recessed LED lighting, raised floors & suspended ceilings, a disabled platform passenger lift and double glazing throughout. There are also separate disabled & male/female toilet facilities. The premises has 10 on-site parking spaces.
- Classe d’utilisation : E
- Disposition open space
- Peut être associé à un ou plusieurs espaces supplémentaires pour obtenir jusqu’à 286 m² d’espace adjacent.
- Entièrement moquetté
- Entreposage sécurisé
- Toilettes incluses dans le bail
- Wc/staff amenities
- Partiellement aménagé comme Bureau standard
- Convient pour 4 à 13 personnes
- Ventilation et chauffage centraux
- Système de sécurité
- Classe de performance énergétique –C
- LED lighting
- Ample parking
| Espace | Surface | Durée | Loyer | Type de bien | État | Disponible |
| RDC, bureau Unit 6 | 143 m² | Négociable | 140,79 € /m²/an 11,73 € /m²/mois 20 143 € /an 1 679 € /mois | Bureau | Construction partielle | Maintenant |
| 1er étage, bureau Unit 6 | 143 m² | Négociable | 140,79 € /m²/an 11,73 € /m²/mois 20 077 € /an 1 673 € /mois | Bureau | Construction partielle | Maintenant |
RDC, bureau Unit 6
| Surface |
| 143 m² |
| Durée |
| Négociable |
| Loyer |
| 140,79 € /m²/an 11,73 € /m²/mois 20 143 € /an 1 679 € /mois |
| Type de bien |
| Bureau |
| État |
| Construction partielle |
| Disponible |
| Maintenant |
1er étage, bureau Unit 6
| Surface |
| 143 m² |
| Durée |
| Négociable |
| Loyer |
| 140,79 € /m²/an 11,73 € /m²/mois 20 077 € /an 1 673 € /mois |
| Type de bien |
| Bureau |
| État |
| Construction partielle |
| Disponible |
| Maintenant |
RDC, bureau Unit 6
| Surface | 143 m² |
| Durée | Négociable |
| Loyer | 140,79 € /m²/an |
| Type de bien | Bureau |
| État | Construction partielle |
| Disponible | Maintenant |
Spacious double height reception hall & glass frontage for a light and pleasant entrance. Including large open plan office accommodation on the ground and first floor, with the first floor benefiting from a separate kitchen & break out area. The premises is fitted with a burglar alarm, intercom system. The unit benefits from recessed LED lighting, raised floors & suspended ceilings, a disabled platform passenger lift and double glazing throughout. There are also separate disabled & male/female toilet facilities. The premises has 10 on-site parking spaces.
- Classe d’utilisation : E
- Partiellement aménagé comme Bureau standard
- Disposition open space
- Convient pour 4 à 13 personnes
- Peut être associé à un ou plusieurs espaces supplémentaires pour obtenir jusqu’à 286 m² d’espace adjacent.
- Ventilation et chauffage centraux
- Entièrement moquetté
- Système de sécurité
- Entreposage sécurisé
- Classe de performance énergétique –C
- Toilettes incluses dans le bail
- LED lighting
- Wc/staff amenities
- Ample parking
1er étage, bureau Unit 6
| Surface | 143 m² |
| Durée | Négociable |
| Loyer | 140,79 € /m²/an |
| Type de bien | Bureau |
| État | Construction partielle |
| Disponible | Maintenant |
Spacious double height reception hall & glass frontage for a light and pleasant entrance. Including large open plan office accommodation on the ground and first floor, with the first floor benefiting from a separate kitchen & break out area. The premises is fitted with a burglar alarm, intercom system. The unit benefits from recessed LED lighting, raised floors & suspended ceilings, a disabled platform passenger lift and double glazing throughout. There are also separate disabled & male/female toilet facilities. The premises has 10 on-site parking spaces.
- Classe d’utilisation : E
- Partiellement aménagé comme Bureau standard
- Disposition open space
- Convient pour 4 à 13 personnes
- Peut être associé à un ou plusieurs espaces supplémentaires pour obtenir jusqu’à 286 m² d’espace adjacent.
- Ventilation et chauffage centraux
- Entièrement moquetté
- Système de sécurité
- Entreposage sécurisé
- Classe de performance énergétique –C
- Toilettes incluses dans le bail
- LED lighting
- Wc/staff amenities
- Ample parking
APERÇU DU BIEN
Le local est situé à Speke, une zone au profil commercial important dans le sud de Liverpool. Cette propriété semi-détachée bénéficie de la proximité du pont Mersey Gateway (à 11 km), offrant un accès direct au Cheshire et aux réseaux autoroutiers plus larges. L'échangeur des autoroutes M56/M57 se trouve à 11 km du site, permettant un accès direct à Manchester et au Nord. Le centre commercial New Mersey Shopping Park est à seulement 10 minutes à pied du local, offrant des commodités locales telles que M&S, McDonald’s, Boots, WH Smith et Cineworld.
- Accès 24 h/24
- Système de sécurité
- Signalisation
- Accessible fauteuils roulants
- Cuisine
- Espace d’entreposage
- Toilettes incluses dans le bail
- Open space
- Goulottes de câbles
- Climatisation
- Détecteur de fumée
- Raised Floor System
INFORMATIONS SUR L’IMMEUBLE
OCCUPANTS
- ÉTAGE
- NOM DE L’OCCUPANT
- 1er
- Link Waste
Présenté par
Société non fournie
De Havilland Dr
Hum, une erreur s’est produite lors de l’envoi de votre message. Veuillez réessayer.
Merci ! Votre message a été envoyé.









