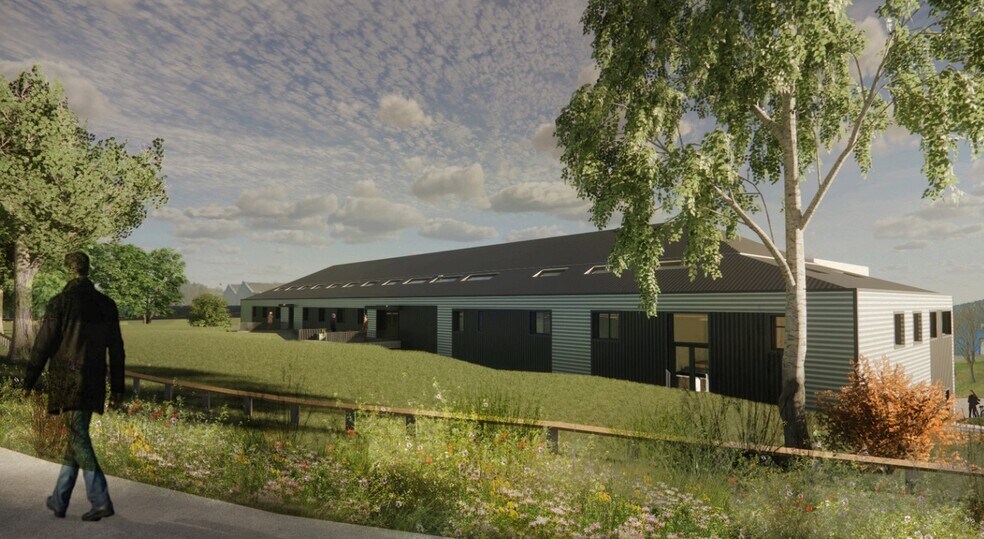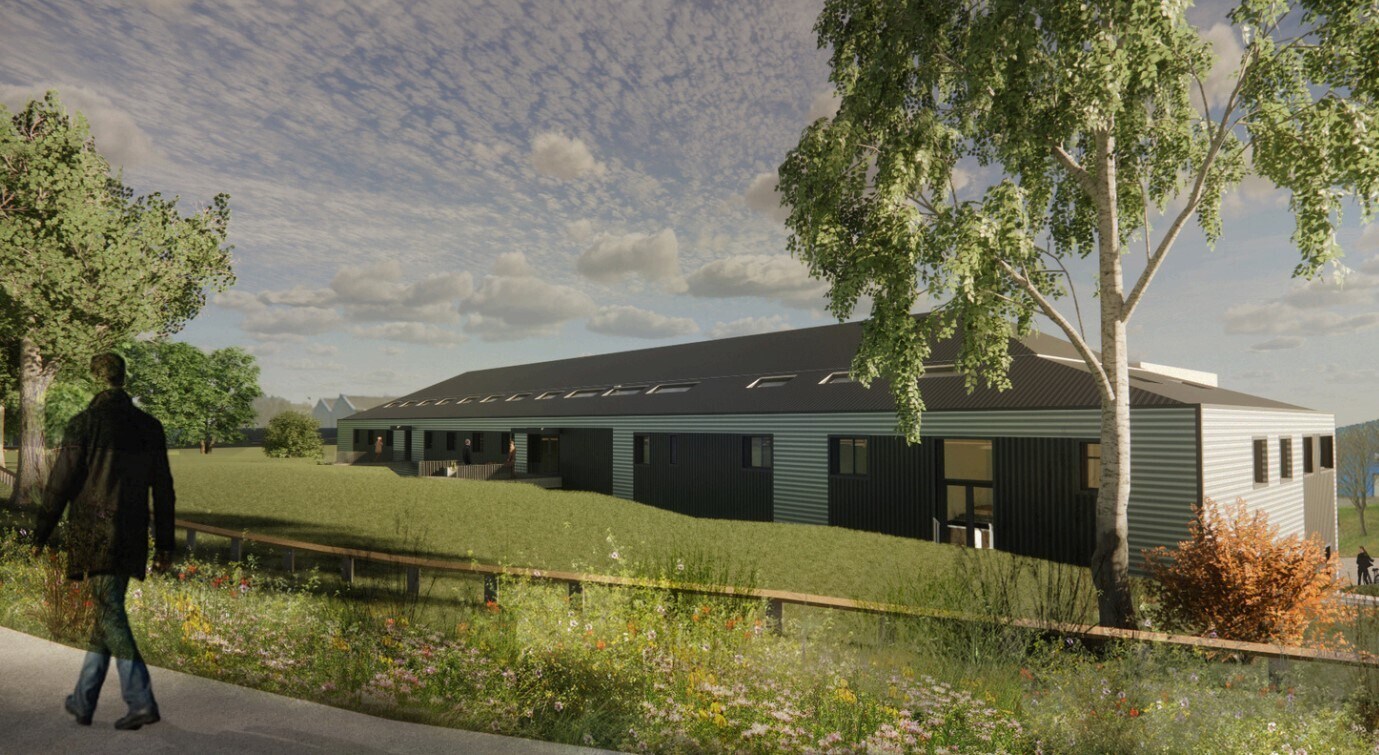
Cette fonctionnalité n’est pas disponible pour le moment.
Nous sommes désolés, mais la fonctionnalité à laquelle vous essayez d’accéder n’est pas disponible actuellement. Nous sommes au courant du problème et notre équipe travaille activement pour le résoudre.
Veuillez vérifier de nouveau dans quelques minutes. Veuillez nous excuser pour ce désagrément.
– L’équipe LoopNet
Votre e-mail a été envoyé.
Nelson House Davy Bank Industriel/Logistique | 984–1 969 m² | À louer | Wallsend NE28 6UZ

Certaines informations ont été traduites automatiquement.
INFORMATIONS PRINCIPALES
- Self-Contained Two Storey Warehouse with Offices
- Parking
- Access via A187
TOUS LES ESPACES DISPONIBLES(2)
Afficher les loyers en
- ESPACE
- SURFACE
- DURÉE
- LOYER
- TYPE DE BIEN
- ÉTAT
- DISPONIBLE
The property comprises a newly refurbished self-contained two storey unit, providing flexible workshop accommodation at ground floor level with well appointed office space above. The building has undergone a comprehensive refurbishment, including the re-cladding of the external elevations, which now present a modern and professional appearance. A new pitched roof finished in anthracite sheeting has been installed, incorporating translucent skylights. Vehicular access is provided via insulated roller shutter doors offering both security and ease of access for deliveries or equipment. To the rear of the premises there is associated car parking, providing convenient on site parking for staff and visitors.
- Classe d’utilisation : B2
- Système de chauffage central
- Stores automatiques
- Natural Light
- Concrete Flooring
- Peut être associé à un ou plusieurs espaces supplémentaires pour obtenir jusqu’à 1 969 m² d’espace adjacent.
- Lumière naturelle
- Accessible fauteuils roulants
- Skylights
The property comprises a newly refurbished self-contained two storey unit, providing flexible workshop accommodation at ground floor level with well appointed office space above. The building has undergone a comprehensive refurbishment, including the re-cladding of the external elevations, which now present a modern and professional appearance. A new pitched roof finished in anthracite sheeting has been installed, incorporating translucent skylights. Vehicular access is provided via insulated roller shutter doors offering both security and ease of access for deliveries or equipment. To the rear of the premises there is associated car parking, providing convenient on site parking for staff and visitors.
- Classe d’utilisation : B2
- Système de chauffage central
- Stores automatiques
- Natural Light
- Concrete Flooring
- Peut être associé à un ou plusieurs espaces supplémentaires pour obtenir jusqu’à 1 969 m² d’espace adjacent.
- Lumière naturelle
- Accessible fauteuils roulants
- Skylights
| Espace | Surface | Durée | Loyer | Type de bien | État | Disponible |
| RDC | 984 m² | Négociable | Sur demande Sur demande Sur demande Sur demande | Industriel/Logistique | Construction partielle | Maintenant |
| 1er étage | 984 m² | Négociable | Sur demande Sur demande Sur demande Sur demande | Industriel/Logistique | Construction partielle | Maintenant |
RDC
| Surface |
| 984 m² |
| Durée |
| Négociable |
| Loyer |
| Sur demande Sur demande Sur demande Sur demande |
| Type de bien |
| Industriel/Logistique |
| État |
| Construction partielle |
| Disponible |
| Maintenant |
1er étage
| Surface |
| 984 m² |
| Durée |
| Négociable |
| Loyer |
| Sur demande Sur demande Sur demande Sur demande |
| Type de bien |
| Industriel/Logistique |
| État |
| Construction partielle |
| Disponible |
| Maintenant |
RDC
| Surface | 984 m² |
| Durée | Négociable |
| Loyer | Sur demande |
| Type de bien | Industriel/Logistique |
| État | Construction partielle |
| Disponible | Maintenant |
The property comprises a newly refurbished self-contained two storey unit, providing flexible workshop accommodation at ground floor level with well appointed office space above. The building has undergone a comprehensive refurbishment, including the re-cladding of the external elevations, which now present a modern and professional appearance. A new pitched roof finished in anthracite sheeting has been installed, incorporating translucent skylights. Vehicular access is provided via insulated roller shutter doors offering both security and ease of access for deliveries or equipment. To the rear of the premises there is associated car parking, providing convenient on site parking for staff and visitors.
- Classe d’utilisation : B2
- Peut être associé à un ou plusieurs espaces supplémentaires pour obtenir jusqu’à 1 969 m² d’espace adjacent.
- Système de chauffage central
- Lumière naturelle
- Stores automatiques
- Accessible fauteuils roulants
- Natural Light
- Skylights
- Concrete Flooring
1er étage
| Surface | 984 m² |
| Durée | Négociable |
| Loyer | Sur demande |
| Type de bien | Industriel/Logistique |
| État | Construction partielle |
| Disponible | Maintenant |
The property comprises a newly refurbished self-contained two storey unit, providing flexible workshop accommodation at ground floor level with well appointed office space above. The building has undergone a comprehensive refurbishment, including the re-cladding of the external elevations, which now present a modern and professional appearance. A new pitched roof finished in anthracite sheeting has been installed, incorporating translucent skylights. Vehicular access is provided via insulated roller shutter doors offering both security and ease of access for deliveries or equipment. To the rear of the premises there is associated car parking, providing convenient on site parking for staff and visitors.
- Classe d’utilisation : B2
- Peut être associé à un ou plusieurs espaces supplémentaires pour obtenir jusqu’à 1 969 m² d’espace adjacent.
- Système de chauffage central
- Lumière naturelle
- Stores automatiques
- Accessible fauteuils roulants
- Natural Light
- Skylights
- Concrete Flooring
APERÇU DU BIEN
Oceana Business Park is located on Davy Bank in Wallsend, Newcastle. This long established business park is situated approximately 5 miles east of Newcastle upon Tyne and 3 miles west of the A19 which is one of the region’s major trunk roads providing access to Newcastle upon Tyne in the North and Sunderland and Teesside in the south. The A1(M) is located approximately 8 miles south of the site. The site is also approximately 0.3 miles from Wallsend Town Centre. The site is accessed down Davy Bank off Hadrian Road.
FAITS SUR L’INSTALLATION SERVICE
Présenté par

Nelson House | Davy Bank
Hum, une erreur s’est produite lors de l’envoi de votre message. Veuillez réessayer.
Merci ! Votre message a été envoyé.



