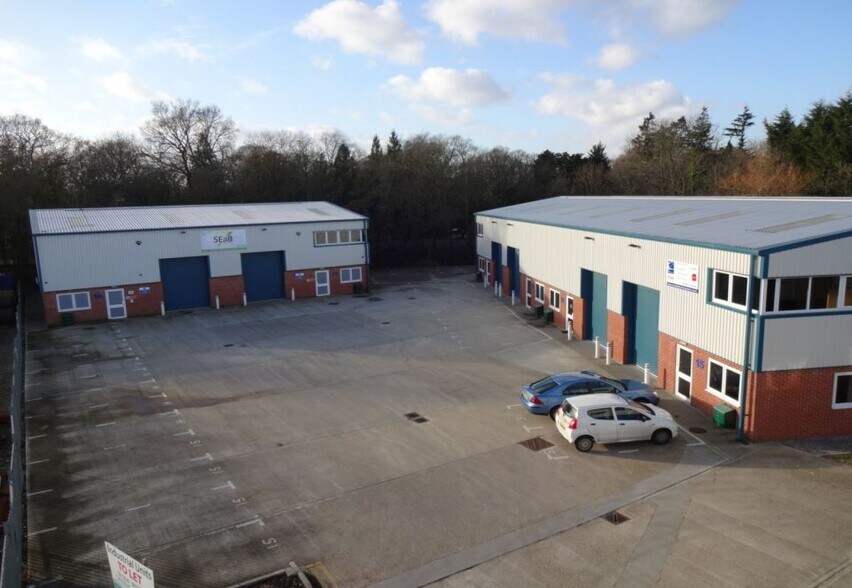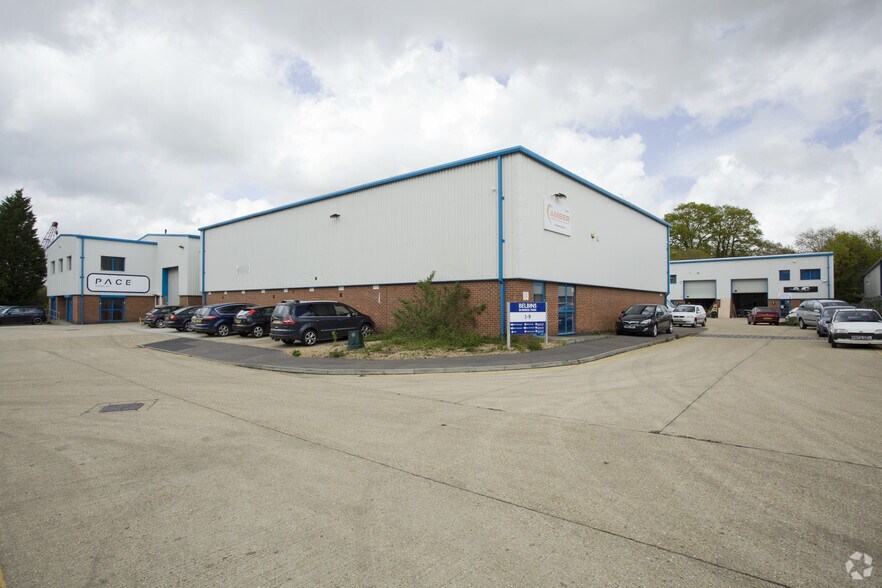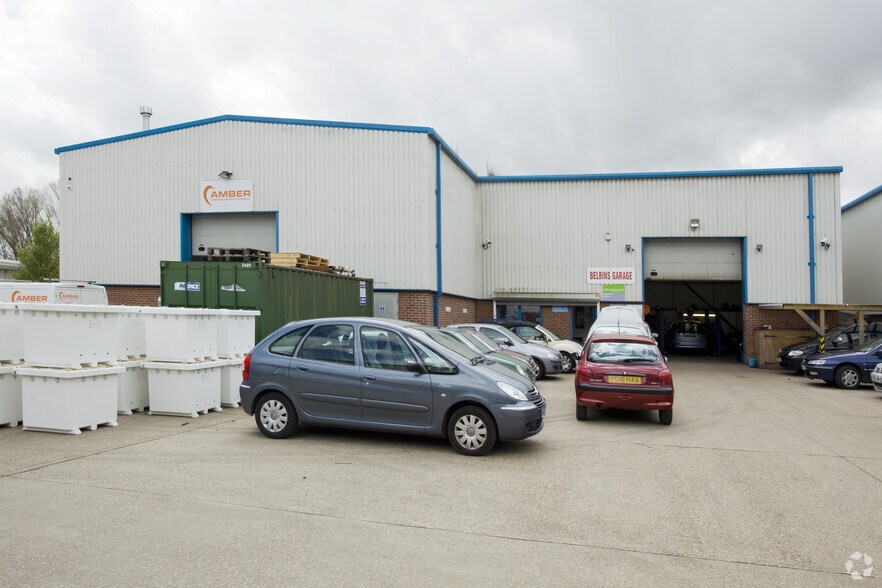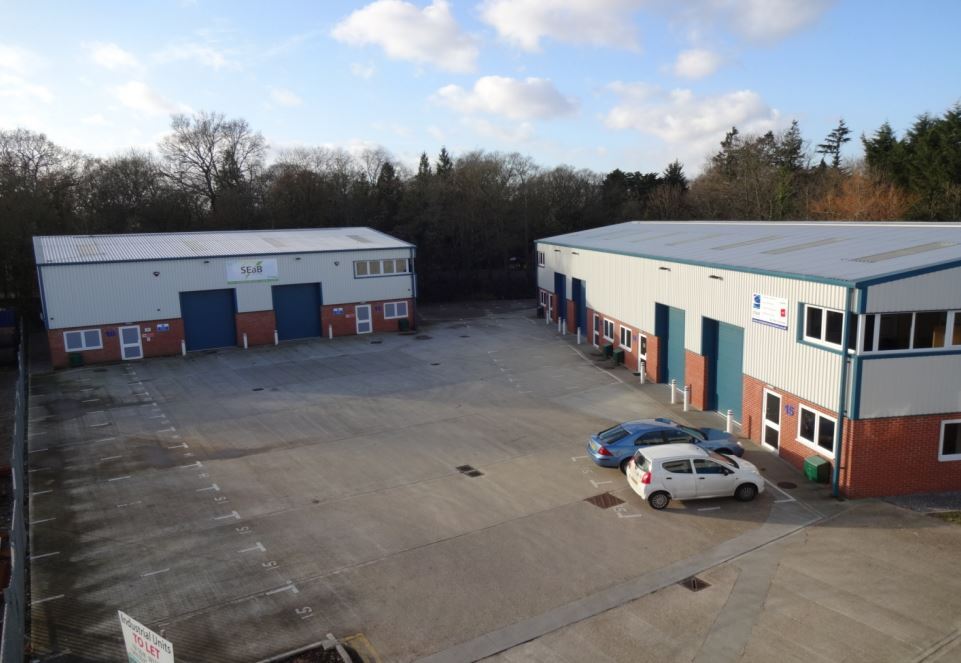
Cette fonctionnalité n’est pas disponible pour le moment.
Nous sommes désolés, mais la fonctionnalité à laquelle vous essayez d’accéder n’est pas disponible actuellement. Nous sommes au courant du problème et notre équipe travaille activement pour le résoudre.
Veuillez vérifier de nouveau dans quelques minutes. Veuillez nous excuser pour ce désagrément.
– L’équipe LoopNet
Votre e-mail a été envoyé.
Cupernham Ln Industriel/Logistique | 197 m² | À louer | Romsey SO51 7AA



Certaines informations ont été traduites automatiquement.
INFORMATIONS PRINCIPALES
- Easy accessible from M27 junctions 2 & 3
- Semi detached industrial unit
- Situated within a successful modern development of industrial and business units
CARACTÉRISTIQUES
TOUS LES ESPACE DISPONIBLES(1)
Afficher les loyers en
- ESPACE
- SURFACE
- DURÉE
- LOYER
- TYPE DE BIEN
- ÉTAT
- DISPONIBLE
Les espaces 2 de cet immeuble doivent être loués ensemble, pour un total de 197 m² (Surface contiguë):
Available by way of a new full repairing and insuring lease. £25,000 per annum exclusive of rates, VAT & all other outgoings. The ground floor is split approximately 50/50 with left hand side incorporating reception, office, kitchenette and WC. On the right hand side is full height workshop/warehouse accessed via the loading door. A mezzanine has been fitted, accessed via a metal staircase located in the workshop/warehouse, partly fitted out as office and part store with safety hand rails. All office accommodation is fitted out to a high specification with suspended ceilings, LED lighting and suspended air conditioning units. There is also natural light via ground and first floor windows.
- Classe d’utilisation : B2
- Classe de performance énergétique – B
- 5 allocated parking spaces
- High specification fit out
- Climatisation centrale
- Electric roller shutter door
- Suspended air conditioning units
| Espace | Surface | Durée | Loyer | Type de bien | État | Disponible |
| RDC – 12, 1er étage – 12 | 197 m² | Négociable | 148,33 € /m²/an 12,36 € /m²/mois 29 255 € /an 2 438 € /mois | Industriel/Logistique | Construction achevée | Maintenant |
RDC – 12, 1er étage – 12
Les espaces 2 de cet immeuble doivent être loués ensemble, pour un total de 197 m² (Surface contiguë):
| Surface |
|
RDC – 12 - 133 m²
1er étage – 12 - 65 m²
|
| Durée |
| Négociable |
| Loyer |
| 148,33 € /m²/an 12,36 € /m²/mois 29 255 € /an 2 438 € /mois |
| Type de bien |
| Industriel/Logistique |
| État |
| Construction achevée |
| Disponible |
| Maintenant |
RDC – 12, 1er étage – 12
| Surface |
RDC – 12 - 133 m²
1er étage – 12 - 65 m²
|
| Durée | Négociable |
| Loyer | 148,33 € /m²/an |
| Type de bien | Industriel/Logistique |
| État | Construction achevée |
| Disponible | Maintenant |
Available by way of a new full repairing and insuring lease. £25,000 per annum exclusive of rates, VAT & all other outgoings. The ground floor is split approximately 50/50 with left hand side incorporating reception, office, kitchenette and WC. On the right hand side is full height workshop/warehouse accessed via the loading door. A mezzanine has been fitted, accessed via a metal staircase located in the workshop/warehouse, partly fitted out as office and part store with safety hand rails. All office accommodation is fitted out to a high specification with suspended ceilings, LED lighting and suspended air conditioning units. There is also natural light via ground and first floor windows.
- Classe d’utilisation : B2
- Climatisation centrale
- Classe de performance énergétique – B
- Electric roller shutter door
- 5 allocated parking spaces
- Suspended air conditioning units
- High specification fit out
APERÇU DU BIEN
The property comprises a semi-detached modern industrial / warehouse unit forming part of an infill development of 6 units across two terraces constructed in 2012. The property benefits from an electric roller shutter door measuring 3.00m x 4.00m, underside haunch height of 5.34m and underside of ridge height of 6.95m.
FAITS SUR L’INSTALLATION SERVICE
OCCUPANTS
- ÉTAGE
- NOM DE L’OCCUPANT
- SECTEUR D’ACTIVITÉ
- RDC
- Complete Stair Systems
- Construction
- RDC
- Jorgensen
- Construction
- RDC
- Luminique Events
- Enseigne
- RDC
- Viola Hair Extensions
- Services
Présenté par

Cupernham Ln
Hum, une erreur s’est produite lors de l’envoi de votre message. Veuillez réessayer.
Merci ! Votre message a été envoyé.





