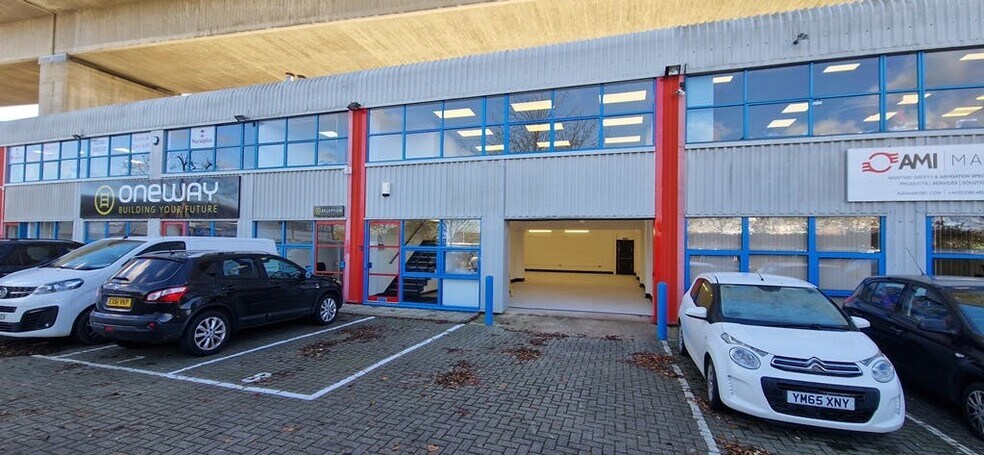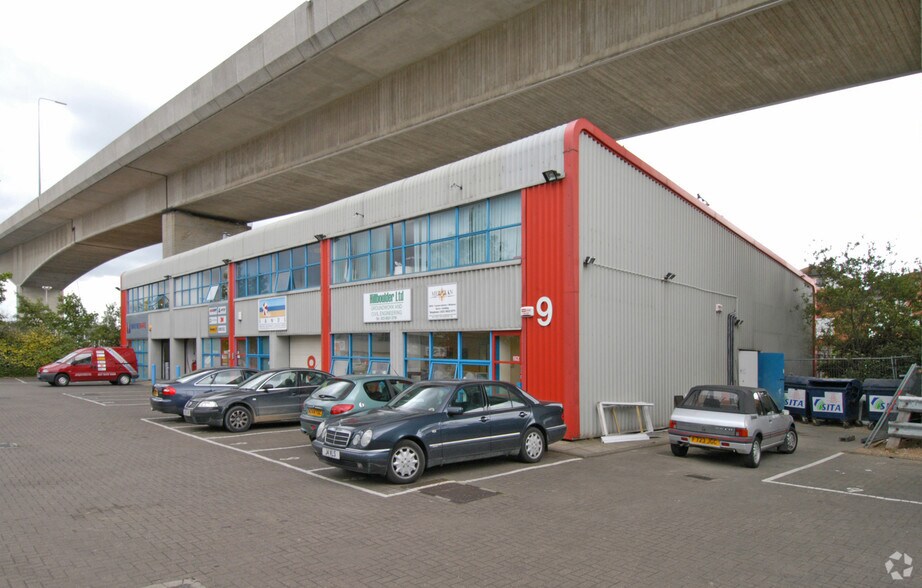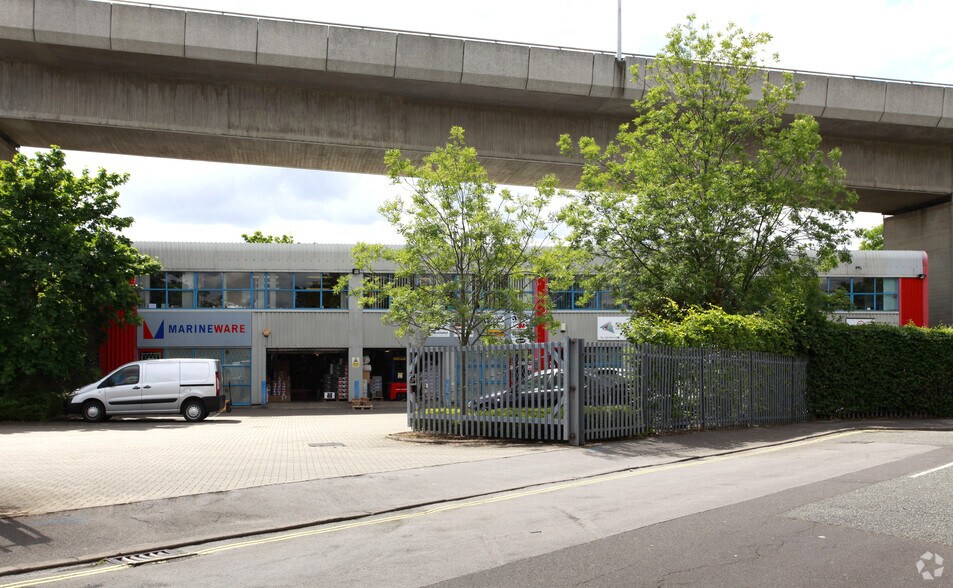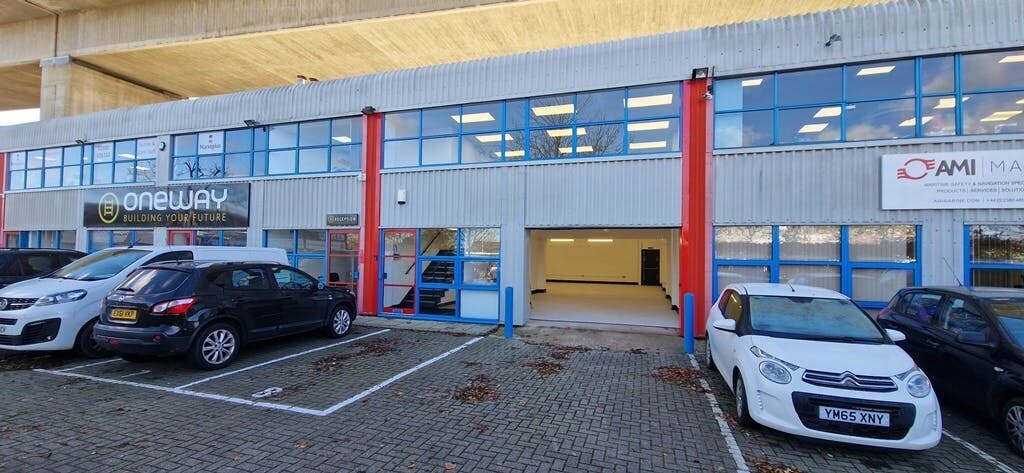Votre e-mail a été envoyé.
Certaines informations ont été traduites automatiquement.
INFORMATIONS PRINCIPALES
- Established Commercial Location
- Allocated Car Parking
- Secure Site
CARACTÉRISTIQUES
TOUS LES ESPACE DISPONIBLES(1)
Afficher les loyers en
- ESPACE
- SURFACE
- DURÉE
- LOYER
- TYPE DE BIEN
- ÉTAT
- DISPONIBLE
Les espaces 2 de cet immeuble doivent être loués ensemble, pour un total de 186 m² (Surface contiguë):
This mid-terrace unit is available to let on terms to be agreed for the quoting rent of £28,000 per annum.
- Classe d’utilisation : B2
- Toilettes incluses dans le bail
- Cour
- Plafonds suspendus
- Classe de performance énergétique –C
- Comprend 62 m² d’espace de bureau dédié
| Espace | Surface | Durée | Loyer | Type de bien | État | Disponible |
| RDC – 8, 1er étage – 8 | 186 m² | Négociable | 171,43 € /m²/an 14,29 € /m²/mois 31 870 € /an 2 656 € /mois | Industriel/Logistique | Construction partielle | Maintenant |
RDC – 8, 1er étage – 8
Les espaces 2 de cet immeuble doivent être loués ensemble, pour un total de 186 m² (Surface contiguë):
| Surface |
|
RDC – 8 - 124 m²
1er étage – 8 - 62 m²
|
| Durée |
| Négociable |
| Loyer |
| 171,43 € /m²/an 14,29 € /m²/mois 31 870 € /an 2 656 € /mois |
| Type de bien |
| Industriel/Logistique |
| État |
| Construction partielle |
| Disponible |
| Maintenant |
RDC – 8, 1er étage – 8
| Surface |
RDC – 8 - 124 m²
1er étage – 8 - 62 m²
|
| Durée | Négociable |
| Loyer | 171,43 € /m²/an |
| Type de bien | Industriel/Logistique |
| État | Construction partielle |
| Disponible | Maintenant |
This mid-terrace unit is available to let on terms to be agreed for the quoting rent of £28,000 per annum.
- Classe d’utilisation : B2
- Plafonds suspendus
- Toilettes incluses dans le bail
- Classe de performance énergétique –C
- Cour
- Comprend 62 m² d’espace de bureau dédié
APERÇU DU BIEN
La propriété se compose d'une unité commerciale moderne en milieu de terrasse, sur deux étages, comprenant un atelier/entrepôt au rez-de-chaussée et un bureau en open space au premier étage. Un point café est disponible au rez-de-chaussée, ainsi que des sanitaires aux rez-de-chaussée et premier étage. Les bureaux sont équipés de chauffage électrique, d'un plafond suspendu avec éclairage LED, de goulottes périphériques, d'un système d'entrée téléphonique et de moquettes. L'atelier dispose d'une porte sectionnelle isolée électrique (3,41 m de large x 2,31 m de haut). La hauteur sous plafond de l'atelier/entrepôt, sous le bureau du premier étage, est d'au moins 2,43 m. L'entrepôt arrière offre une hauteur minimale de 4,51 m, atteignant 5,28 m au maximum. L'unité bénéficie de 6 places de stationnement attribuées dans une cour pavée, sécurisée la nuit et les week-ends par un portail verrouillé. Bien que le site soit sécurisé, chaque locataire dispose d'une clé pour le portail, et il n'y a aucune restriction sur les horaires d'utilisation.
FAITS SUR L’INSTALLATION ENTREPÔT
OCCUPANTS
- ÉTAGE
- NOM DE L’OCCUPANT
- SECTEUR D’ACTIVITÉ
- Multi
- AMI Marine Ltd
- Manufacture
- Inconnu
- Foretrack Solutions
- Enseigne
- Multi
- One Way Resourcing Ltd
- Services administratifs et de soutien
- Multi
- Supasnacks Ltd
- Manufacture
Présenté par

Crosshouse Rd
Hum, une erreur s’est produite lors de l’envoi de votre message. Veuillez réessayer.
Merci ! Votre message a été envoyé.









