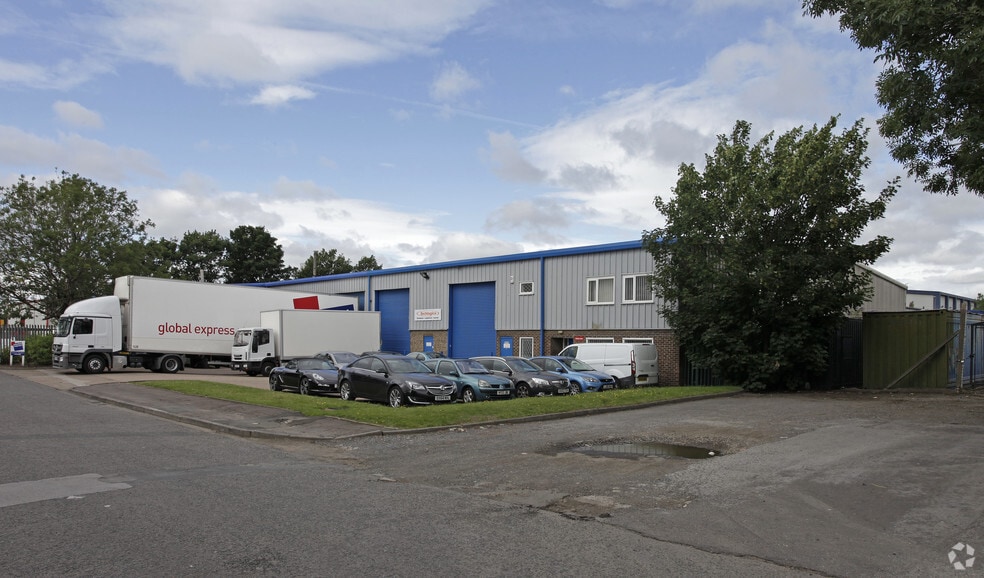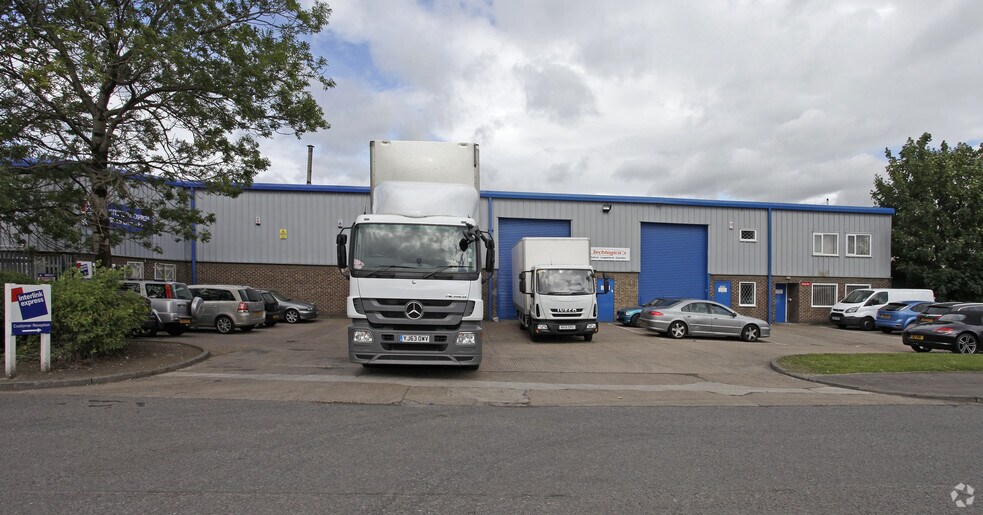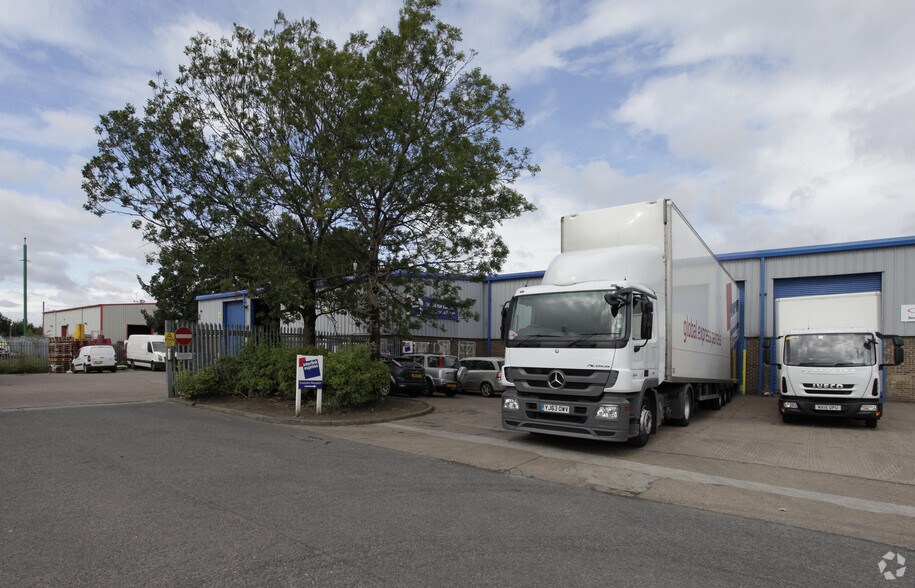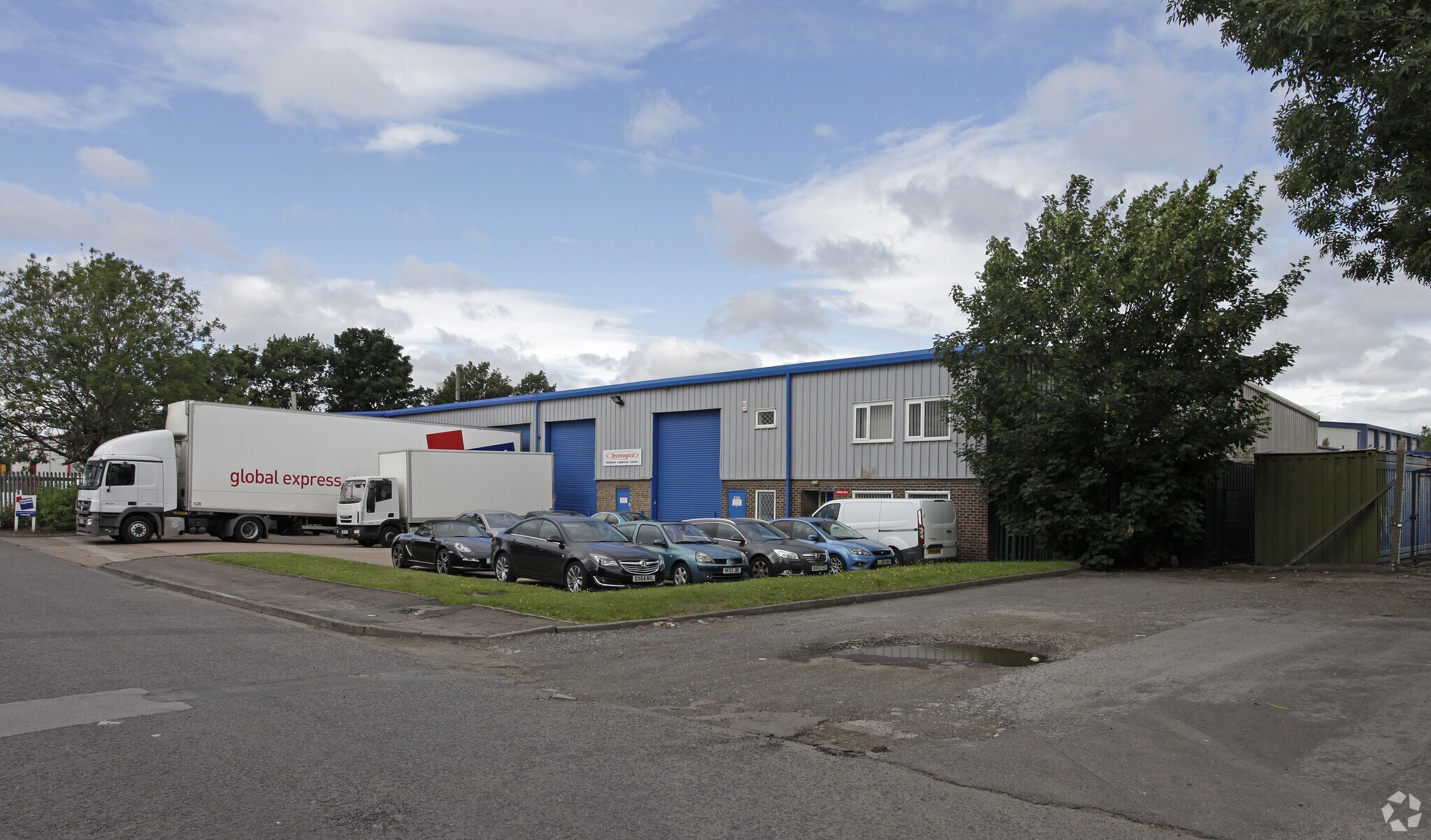Votre e-mail a été envoyé.
Cross Green Industriel/Logistique | 710 m² | À louer | Leeds LS9 0SF



Certaines informations ont été traduites automatiquement.
INFORMATIONS PRINCIPALES
- Modern refurbished unit
- Leeds city centre- 1.5 miles
- Eaves height 6m
CARACTÉRISTIQUES
TOUS LES ESPACE DISPONIBLES(1)
Afficher les loyers en
- ESPACE
- SURFACE
- DURÉE
- LOYER
- TYPE DE BIEN
- ÉTAT
- DISPONIBLE
The property comprises a semi detached industrial / warehouse unit of steel portal frame construction with a pitched roof, and a combination of brickwork and metal clad elevations with access via two automatic ground level roller shutter doors on the front elevation. Office accommodation is provided over 2 floors to the front of the unit, which includes staff welfare facilities on ground and first, kitchen / canteen area, and more general office space and meeting rooms. Internally the warehouse has LED lighting throughout and benefits from a clear internal eaves height of 6m. Externally, the unit has a shared yard and loading area with the neighbouring unit and benefits from 8 demised parking spaces
- Classe d’utilisation : B2
- Stores automatiques
- Ample parking
- LED lighting
- Entreposage sécurisé
- Cour
- Shared yard
| Espace | Surface | Durée | Loyer | Type de bien | État | Disponible |
| RDC – C6 | 710 m² | Négociable | Sur demande Sur demande Sur demande Sur demande | Industriel/Logistique | Construction achevée | Maintenant |
RDC – C6
| Surface |
| 710 m² |
| Durée |
| Négociable |
| Loyer |
| Sur demande Sur demande Sur demande Sur demande |
| Type de bien |
| Industriel/Logistique |
| État |
| Construction achevée |
| Disponible |
| Maintenant |
RDC – C6
| Surface | 710 m² |
| Durée | Négociable |
| Loyer | Sur demande |
| Type de bien | Industriel/Logistique |
| État | Construction achevée |
| Disponible | Maintenant |
The property comprises a semi detached industrial / warehouse unit of steel portal frame construction with a pitched roof, and a combination of brickwork and metal clad elevations with access via two automatic ground level roller shutter doors on the front elevation. Office accommodation is provided over 2 floors to the front of the unit, which includes staff welfare facilities on ground and first, kitchen / canteen area, and more general office space and meeting rooms. Internally the warehouse has LED lighting throughout and benefits from a clear internal eaves height of 6m. Externally, the unit has a shared yard and loading area with the neighbouring unit and benefits from 8 demised parking spaces
- Classe d’utilisation : B2
- Entreposage sécurisé
- Stores automatiques
- Cour
- Ample parking
- Shared yard
- LED lighting
APERÇU DU BIEN
Located within the established Cross Green Industrial Estate, this unit offers excellent connectivity just 1.5 miles to the east of Leeds city centre. Positioned off the A63 (Pontefract Lane), the property benefits from easy access to J45 of the M1 motorway and M621, ideal for logistics and distribution to the national motorway network. Surrounding occupiers include major industrial, trade, distribution and manufacturing operators. This strategic location combines proximity to Leeds City Centre with key transport links, making it a prime choice for regional and national businesses.
FAITS SUR L’INSTALLATION ENTREPÔT
OCCUPANTS
- ÉTAGE
- NOM DE L’OCCUPANT
- SECTEUR D’ACTIVITÉ
- Multi
- Techlogico Ltd
- Transport et entreposage
Présenté par
Société non fournie
Cross Green
Hum, une erreur s’est produite lors de l’envoi de votre message. Veuillez réessayer.
Merci ! Votre message a été envoyé.




