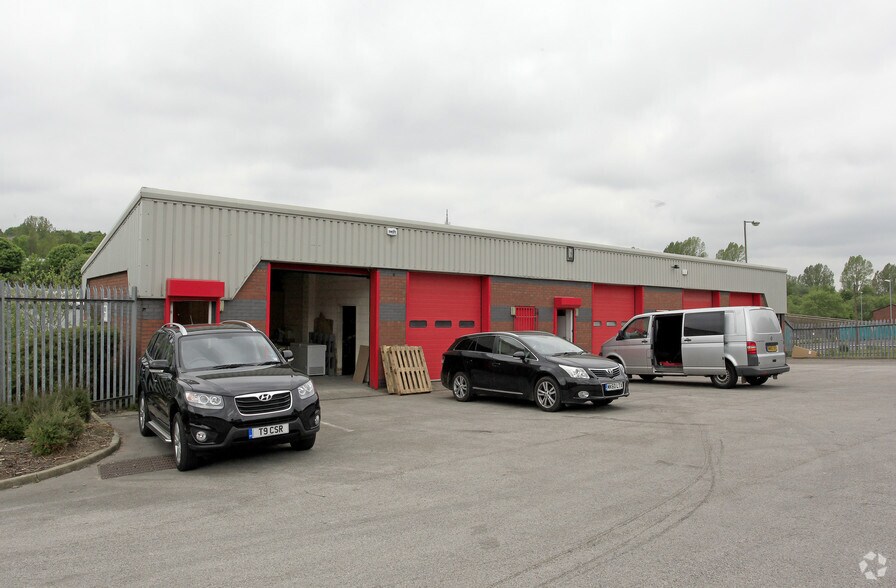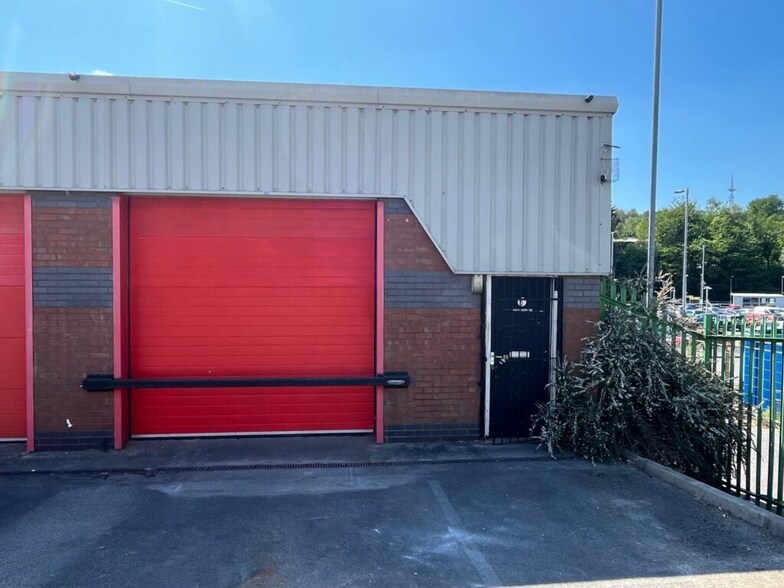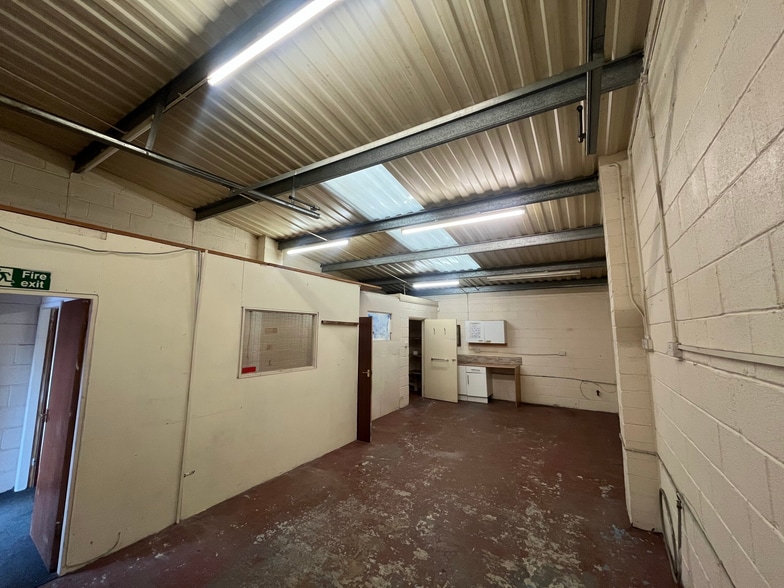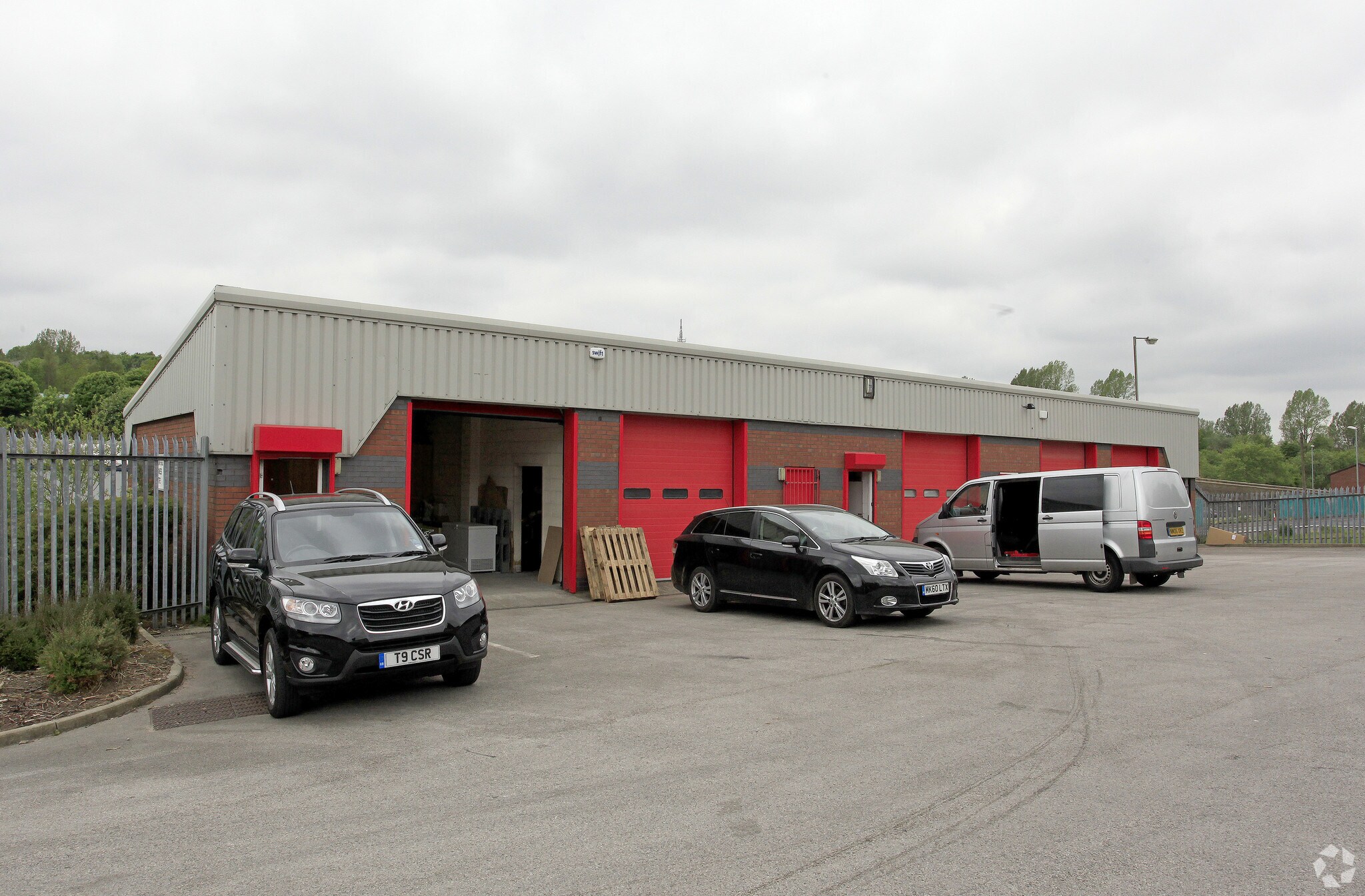Votre e-mail a été envoyé.
Cromford St Industriel/Logistique | 51–153 m² | À louer | Oldham OL1 4EA



Certaines informations ont été traduites automatiquement.
INFORMATIONS PRINCIPALES
- The estate is well situated being only 0.5 miles from Oldham Way (A62).
- Benefits from a dedicated car parking space.
- Located approximately 1 mile from Oldham Town Centre and 8 miles North East of Manchester City Centre.
CARACTÉRISTIQUES
TOUS LES ESPACES DISPONIBLES(3)
Afficher les loyers en
- ESPACE
- SURFACE
- DURÉE
- LOYER
- TYPE DE BIEN
- ÉTAT
- DISPONIBLE
The space compromises 550 sf of ground floor industrial accommodation.
- Classe d’utilisation : B8
- Entreposage sécurisé
- Toilettes incluses dans le bail
- Translucent roof panels
- 1 dedicated parking space
- 1 accès plain-pied
- Stores automatiques
- Cour
- Hard painted floor
The space compromises 550 sf of ground floor industrial accommodation.
- Classe d’utilisation : B8
- Entreposage sécurisé
- Toilettes incluses dans le bail
- Translucent roof panels
- 1 dedicated parking space
- 1 accès plain-pied
- Stores automatiques
- Cour
- Hard painted floor
The available unit comprises a single storey end-terrace industrial unit of steel frame construction with brick and block work elevations under a sloping corrugated metal roof, incorporating translucent roof panels. Internally the unit benefits from an open plan workshop with WC facilities at the rear. Internal specifications include painted walls and hard painted floor. Access into the unit is via a manual up-and-over loading bay door and a personnel door to the side. Externally there is one demised car parking space to the front of the unit. Mains services include Electric and Water which are direct supplies and are charged separately to Rent.
- Classe d’utilisation : B2
- Stores automatiques
- translucent roof panels.
- Espace en excellent état
- brick and block work elevations
- open plan workshop
| Espace | Surface | Durée | Loyer | Type de bien | État | Disponible |
| RDC – 3 | 51 m² | Négociable | 146,94 € /m²/an 12,25 € /m²/mois 7 508 € /an 625,69 € /mois | Industriel/Logistique | Construction partielle | Maintenant |
| RDC – 4 | 51 m² | Négociable | 146,94 € /m²/an 12,25 € /m²/mois 7 508 € /an 625,69 € /mois | Industriel/Logistique | Construction partielle | En attente |
| RDC – 5 | 51 m² | Négociable | 146,94 € /m²/an 12,25 € /m²/mois 7 508 € /an 625,69 € /mois | Industriel/Logistique | - | Maintenant |
RDC – 3
| Surface |
| 51 m² |
| Durée |
| Négociable |
| Loyer |
| 146,94 € /m²/an 12,25 € /m²/mois 7 508 € /an 625,69 € /mois |
| Type de bien |
| Industriel/Logistique |
| État |
| Construction partielle |
| Disponible |
| Maintenant |
RDC – 4
| Surface |
| 51 m² |
| Durée |
| Négociable |
| Loyer |
| 146,94 € /m²/an 12,25 € /m²/mois 7 508 € /an 625,69 € /mois |
| Type de bien |
| Industriel/Logistique |
| État |
| Construction partielle |
| Disponible |
| En attente |
RDC – 5
| Surface |
| 51 m² |
| Durée |
| Négociable |
| Loyer |
| 146,94 € /m²/an 12,25 € /m²/mois 7 508 € /an 625,69 € /mois |
| Type de bien |
| Industriel/Logistique |
| État |
| - |
| Disponible |
| Maintenant |
RDC – 3
| Surface | 51 m² |
| Durée | Négociable |
| Loyer | 146,94 € /m²/an |
| Type de bien | Industriel/Logistique |
| État | Construction partielle |
| Disponible | Maintenant |
The space compromises 550 sf of ground floor industrial accommodation.
- Classe d’utilisation : B8
- 1 accès plain-pied
- Entreposage sécurisé
- Stores automatiques
- Toilettes incluses dans le bail
- Cour
- Translucent roof panels
- Hard painted floor
- 1 dedicated parking space
RDC – 4
| Surface | 51 m² |
| Durée | Négociable |
| Loyer | 146,94 € /m²/an |
| Type de bien | Industriel/Logistique |
| État | Construction partielle |
| Disponible | En attente |
The space compromises 550 sf of ground floor industrial accommodation.
- Classe d’utilisation : B8
- 1 accès plain-pied
- Entreposage sécurisé
- Stores automatiques
- Toilettes incluses dans le bail
- Cour
- Translucent roof panels
- Hard painted floor
- 1 dedicated parking space
RDC – 5
| Surface | 51 m² |
| Durée | Négociable |
| Loyer | 146,94 € /m²/an |
| Type de bien | Industriel/Logistique |
| État | - |
| Disponible | Maintenant |
The available unit comprises a single storey end-terrace industrial unit of steel frame construction with brick and block work elevations under a sloping corrugated metal roof, incorporating translucent roof panels. Internally the unit benefits from an open plan workshop with WC facilities at the rear. Internal specifications include painted walls and hard painted floor. Access into the unit is via a manual up-and-over loading bay door and a personnel door to the side. Externally there is one demised car parking space to the front of the unit. Mains services include Electric and Water which are direct supplies and are charged separately to Rent.
- Classe d’utilisation : B2
- Espace en excellent état
- Stores automatiques
- brick and block work elevations
- translucent roof panels.
- open plan workshop
APERÇU DU BIEN
The property comprises a building of brick/blockwork construction beneath a pitched roof providing a terrace of five industrial/warehouse units arranged over one floor. The property is located on Cromford Street just off Shaw Road (B6194) and can be approached via Arnold Street or Yates Street. Access to junction 20 of the M62 motorway is situated close by.
FAITS SUR L’INSTALLATION SERVICE
OCCUPANTS
- ÉTAGE
- NOM DE L’OCCUPANT
- SECTEUR D’ACTIVITÉ
- RDC
- Bradley's Brunch Bar
- Enseigne
- RDC
- Chillfactor Services
- Services
- RDC
- Happy Dog N P F Ltd
- -
- RDC
- Lees Bacaro Ltd
- Transport et entreposage
- RDC
- Marukyu Europe Ltd
- Manufacture
- RDC
- Mr B Egerton & Mr M Owen
- Services professionnels, scientifiques et techniques
- RDC
- Mr L McFarquhar
- Services professionnels, scientifiques et techniques
- RDC
- Mr P Hogg
- -
- RDC
- New Horizons Exterior Cleaning Ltd
- -
- RDC
- That's Thai Oldham
- Enseigne
Présenté par

Cromford St
Hum, une erreur s’est produite lors de l’envoi de votre message. Veuillez réessayer.
Merci ! Votre message a été envoyé.









