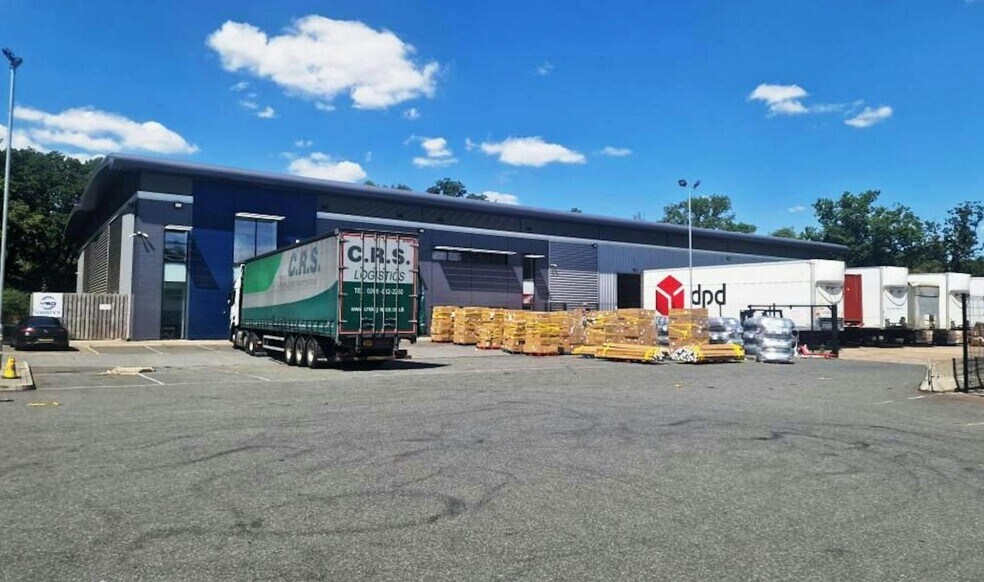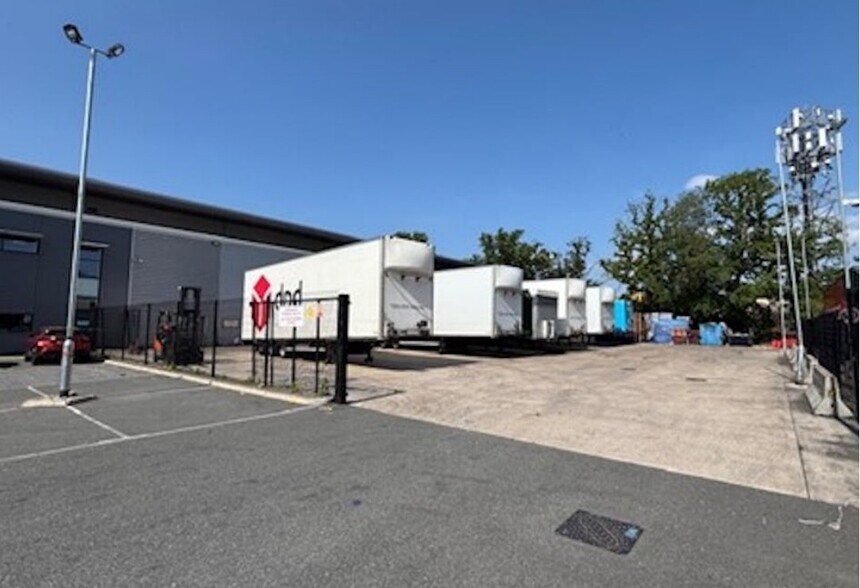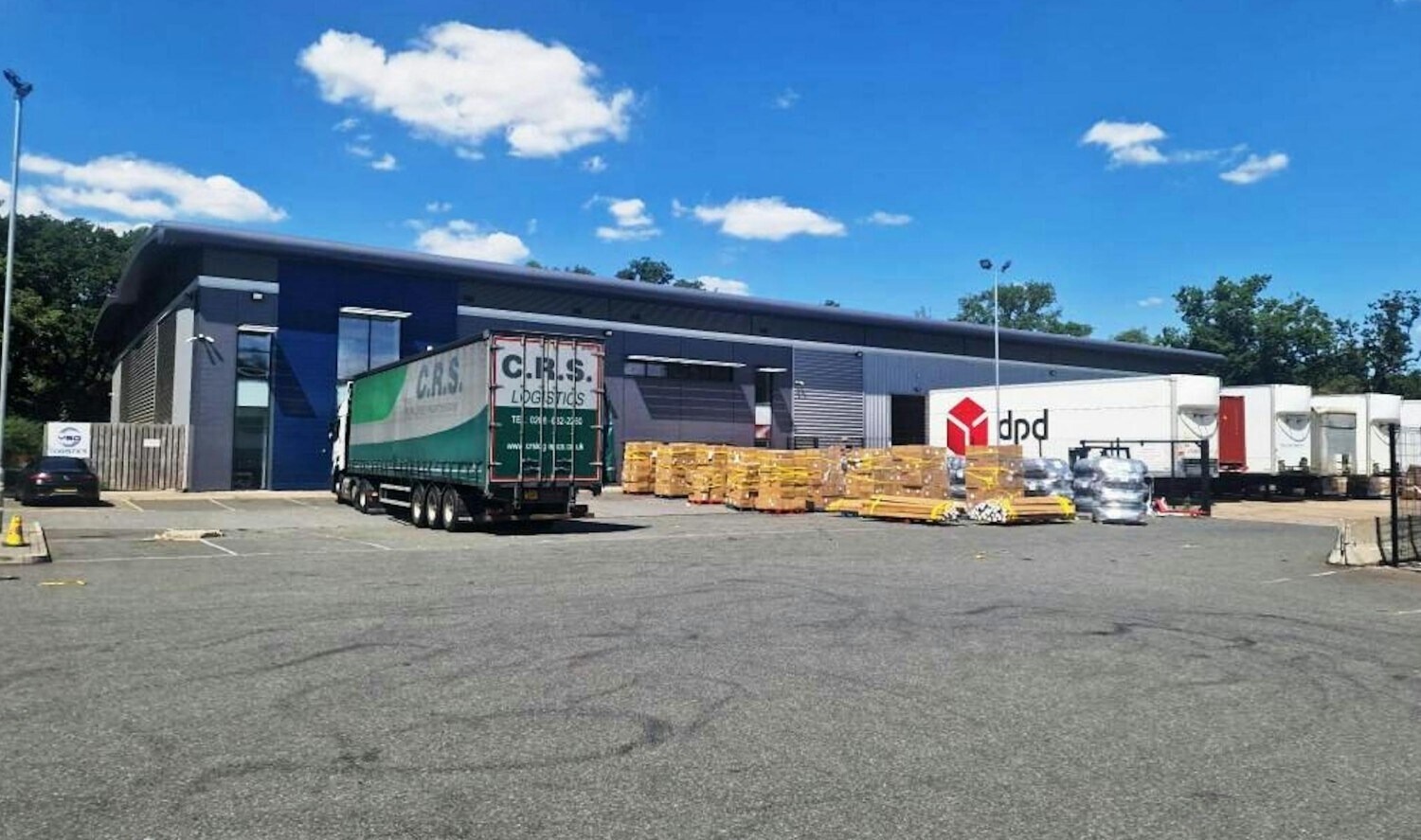Votre e-mail a été envoyé.
Certaines informations ont été traduites automatiquement.
INFORMATIONS PRINCIPALES SUR LA CESSION
- Prominent Business Location
- High Eaves
- Solid Transport Links
TOUS LES ESPACES DISPONIBLES(2)
Afficher les loyers en
- ESPACE
- SURFACE
- DURÉE
- LOYER
- TYPE DE BIEN
- ÉTAT
- DISPONIBLE
Unit 3 Tyson Park comprises a detached, modern warehouse / industrial unit constructed in 2020. The property is of steel portal frame with insulated metal clad elevations and roof which incorporates translucent light panels. The premises comprise mainly an open plan warehouse area with ground floor offices within the original undercroft plus a 1st floor open plan space. Amenities include 3 loading doors (3.9m W x 4.9 m H), 8.17m clear minimum internal eaves height, rising to 9.7m maximum, 37.5 kN/m² floor loading, LED lighting, passenger lift plus WC and shower facilities. Externally, the property offers a fenced and gated yard with 30m depth providing loading and car parking facilities. Additional parking is provided at the front of the building with a total of 62 car parking spaces on site.
- Classe d’utilisation : B2
- Espace en excellent état
- Système de chauffage central
- Stores automatiques
- Toilettes dans les parties communes
- LED Lighting
- Espace de cession disponible auprès de l’occupant actuel
- Peut être associé à un ou plusieurs espaces supplémentaires pour obtenir jusqu’à 2 702 m² d’espace adjacent.
- Entreposage sécurisé
- Classe de performance énergétique –B
- Roller Shutter Doors
- Open Layout
Unit 3 Tyson Park comprises a detached, modern warehouse / industrial unit constructed in 2020. The property is of steel portal frame with insulated metal clad elevations and roof which incorporates translucent light panels. The premises comprise mainly an open plan warehouse area with ground floor offices within the original undercroft plus a 1st floor open plan space. Amenities include 3 loading doors (3.9m W x 4.9 m H), 8.17m clear minimum internal eaves height, rising to 9.7m maximum, 37.5 kN/m² floor loading, LED lighting, passenger lift plus WC and shower facilities. Externally, the property offers a fenced and gated yard with 30m depth providing loading and car parking facilities. Additional parking is provided at the front of the building with a total of 62 car parking spaces on site.
- Classe d’utilisation : B2
- Comprend 232 m² d’espace de bureau dédié
- Peut être associé à un ou plusieurs espaces supplémentaires pour obtenir jusqu’à 2 702 m² d’espace adjacent.
- Entreposage sécurisé
- Classe de performance énergétique –B
- Roller Shutter Doors
- Open Layout
- Espace de cession disponible auprès de l’occupant actuel
- Espace en excellent état
- Système de chauffage central
- Stores automatiques
- Toilettes dans les parties communes
- LED Lighting
| Espace | Surface | Durée | Loyer | Type de bien | État | Disponible |
| RDC | 2 398 m² | Mars 2032 | 154,64 € /m²/an 12,89 € /m²/mois 370 909 € /an 30 909 € /mois | Industriel/Logistique | Construction achevée | 30 jours |
| 1er étage | 304 m² | Mars 2032 | 154,64 € /m²/an 12,89 € /m²/mois 46 965 € /an 3 914 € /mois | Industriel/Logistique | Construction achevée | 30 jours |
RDC
| Surface |
| 2 398 m² |
| Durée |
| Mars 2032 |
| Loyer |
| 154,64 € /m²/an 12,89 € /m²/mois 370 909 € /an 30 909 € /mois |
| Type de bien |
| Industriel/Logistique |
| État |
| Construction achevée |
| Disponible |
| 30 jours |
1er étage
| Surface |
| 304 m² |
| Durée |
| Mars 2032 |
| Loyer |
| 154,64 € /m²/an 12,89 € /m²/mois 46 965 € /an 3 914 € /mois |
| Type de bien |
| Industriel/Logistique |
| État |
| Construction achevée |
| Disponible |
| 30 jours |
RDC
| Surface | 2 398 m² |
| Durée | Mars 2032 |
| Loyer | 154,64 € /m²/an |
| Type de bien | Industriel/Logistique |
| État | Construction achevée |
| Disponible | 30 jours |
Unit 3 Tyson Park comprises a detached, modern warehouse / industrial unit constructed in 2020. The property is of steel portal frame with insulated metal clad elevations and roof which incorporates translucent light panels. The premises comprise mainly an open plan warehouse area with ground floor offices within the original undercroft plus a 1st floor open plan space. Amenities include 3 loading doors (3.9m W x 4.9 m H), 8.17m clear minimum internal eaves height, rising to 9.7m maximum, 37.5 kN/m² floor loading, LED lighting, passenger lift plus WC and shower facilities. Externally, the property offers a fenced and gated yard with 30m depth providing loading and car parking facilities. Additional parking is provided at the front of the building with a total of 62 car parking spaces on site.
- Classe d’utilisation : B2
- Espace de cession disponible auprès de l’occupant actuel
- Espace en excellent état
- Peut être associé à un ou plusieurs espaces supplémentaires pour obtenir jusqu’à 2 702 m² d’espace adjacent.
- Système de chauffage central
- Entreposage sécurisé
- Stores automatiques
- Classe de performance énergétique –B
- Toilettes dans les parties communes
- Roller Shutter Doors
- LED Lighting
- Open Layout
1er étage
| Surface | 304 m² |
| Durée | Mars 2032 |
| Loyer | 154,64 € /m²/an |
| Type de bien | Industriel/Logistique |
| État | Construction achevée |
| Disponible | 30 jours |
Unit 3 Tyson Park comprises a detached, modern warehouse / industrial unit constructed in 2020. The property is of steel portal frame with insulated metal clad elevations and roof which incorporates translucent light panels. The premises comprise mainly an open plan warehouse area with ground floor offices within the original undercroft plus a 1st floor open plan space. Amenities include 3 loading doors (3.9m W x 4.9 m H), 8.17m clear minimum internal eaves height, rising to 9.7m maximum, 37.5 kN/m² floor loading, LED lighting, passenger lift plus WC and shower facilities. Externally, the property offers a fenced and gated yard with 30m depth providing loading and car parking facilities. Additional parking is provided at the front of the building with a total of 62 car parking spaces on site.
- Classe d’utilisation : B2
- Espace de cession disponible auprès de l’occupant actuel
- Comprend 232 m² d’espace de bureau dédié
- Espace en excellent état
- Peut être associé à un ou plusieurs espaces supplémentaires pour obtenir jusqu’à 2 702 m² d’espace adjacent.
- Système de chauffage central
- Entreposage sécurisé
- Stores automatiques
- Classe de performance énergétique –B
- Toilettes dans les parties communes
- Roller Shutter Doors
- LED Lighting
- Open Layout
APERÇU DU BIEN
The property comprises a building of steel portal frame construction arranged over two floors offering industrial accommodation within.
FAITS SUR L’INSTALLATION DISTRIBUTION
CARACTÉRISTIQUES
- Puits de lumière
- Stores automatiques
OCCUPANTS
- ÉTAGE
- NOM DE L’OCCUPANT
- SECTEUR D’ACTIVITÉ
- Multi
- DFS Worldwide
- Transport et entreposage
- RDC
- YSD Logisitcs
- Transport et entreposage
Présenté par

Tyson Park | Crockfold Ln
Hum, une erreur s’est produite lors de l’envoi de votre message. Veuillez réessayer.
Merci ! Votre message a été envoyé.








