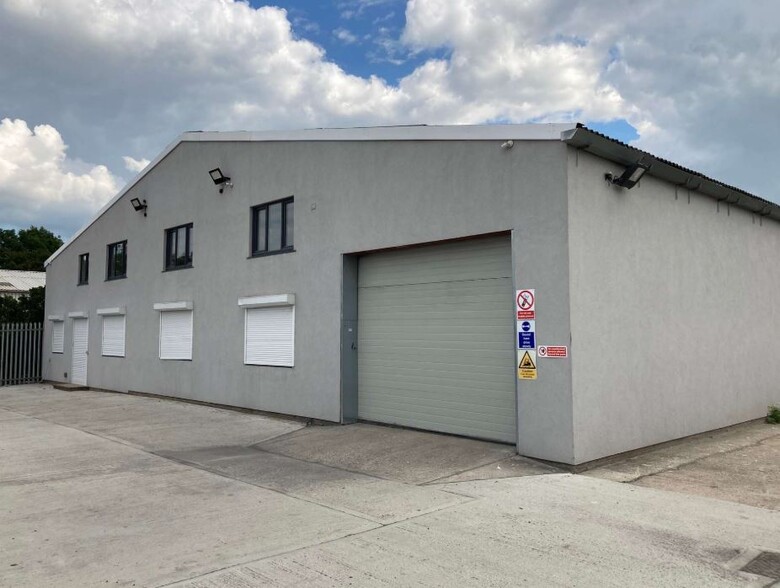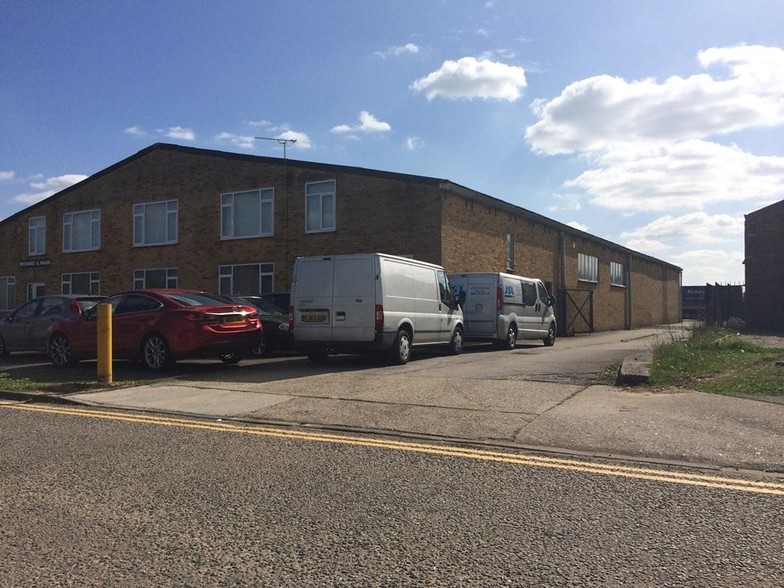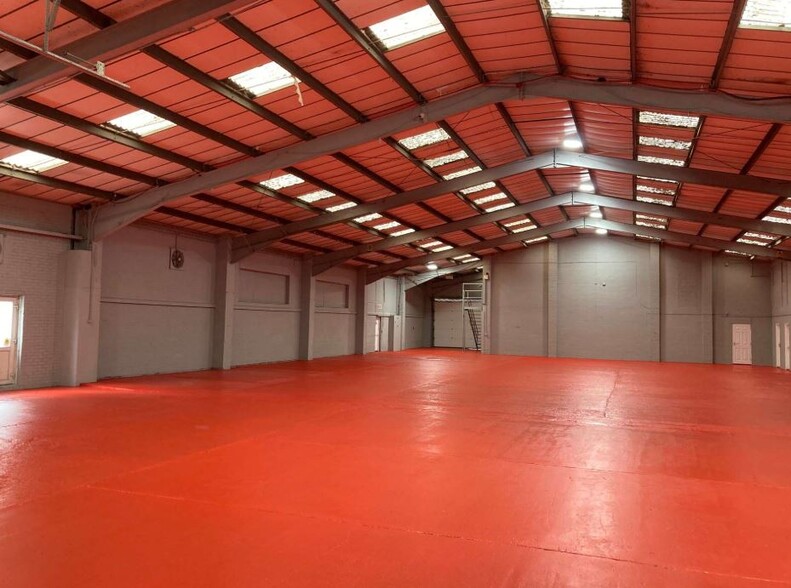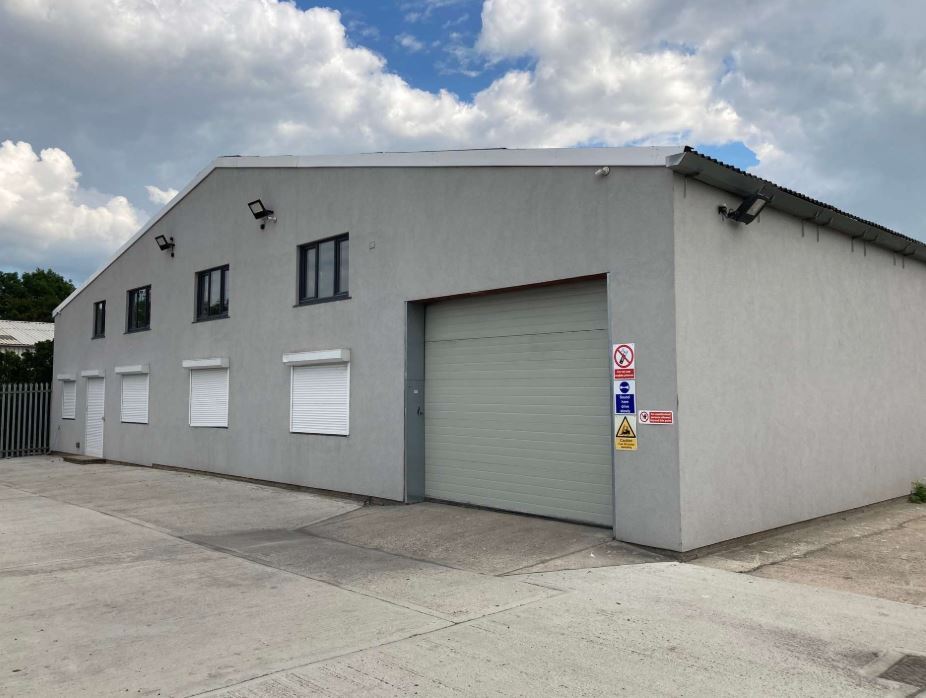
Cette fonctionnalité n’est pas disponible pour le moment.
Nous sommes désolés, mais la fonctionnalité à laquelle vous essayez d’accéder n’est pas disponible actuellement. Nous sommes au courant du problème et notre équipe travaille activement pour le résoudre.
Veuillez vérifier de nouveau dans quelques minutes. Veuillez nous excuser pour ce désagrément.
– L’équipe LoopNet
Votre e-mail a été envoyé.
Crittall Dr Industriel/Logistique | 116–1 284 m² | À louer | Braintree CM7 2RT



Certaines informations ont été traduites automatiquement.
CARACTÉRISTIQUES
TOUS LES ESPACES DISPONIBLES(2)
Afficher les loyers en
- ESPACE
- SURFACE
- DURÉE
- LOYER
- TYPE DE BIEN
- ÉTAT
- DISPONIBLE
The property has been refurbished to a good standard and comprises of offices at ground and first floor levels to the front of the property. This includes new male/female toilets and kitchenette/staff room. The windows to the offices are replacement double glazed units and the ground floor windows and door benefit from security shutters. The warehouse provides a single industrial/warehouse area to the rear of the offices with painted floors and walls.
- Classe d’utilisation : B2
- Entreposage sécurisé
- New flexible lease
- Double glazed units
- Peut être associé à un ou plusieurs espaces supplémentaires pour obtenir jusqu’à 1 284 m² d’espace adjacent.
- Classe de performance énergétique – D
- Industrial and office space
The property has been refurbished to a good standard and comprises of offices at ground and first floor levels to the front of the property. This includes new male/female toilets and kitchenette/staff room. The windows to the offices are replacement double glazed units and the ground floor windows and door benefit from security shutters. The warehouse provides a single industrial/warehouse area to the rear of the offices with painted floors and walls.
- Classe d’utilisation : B2
- Entreposage sécurisé
- New flexible lease
- Double glazed units
- Peut être associé à un ou plusieurs espaces supplémentaires pour obtenir jusqu’à 1 284 m² d’espace adjacent.
- Classe de performance énergétique – D
- Industrial and office space
| Espace | Surface | Durée | Loyer | Type de bien | État | Disponible |
| RDC | 1 167 m² | Négociable | 111,74 € /m²/an 9,31 € /m²/mois 130 448 € /an 10 871 € /mois | Industriel/Logistique | Construction partielle | Maintenant |
| 1er étage | 116 m² | Négociable | 111,74 € /m²/an 9,31 € /m²/mois 12 987 € /an 1 082 € /mois | Industriel/Logistique | Construction partielle | Maintenant |
RDC
| Surface |
| 1 167 m² |
| Durée |
| Négociable |
| Loyer |
| 111,74 € /m²/an 9,31 € /m²/mois 130 448 € /an 10 871 € /mois |
| Type de bien |
| Industriel/Logistique |
| État |
| Construction partielle |
| Disponible |
| Maintenant |
1er étage
| Surface |
| 116 m² |
| Durée |
| Négociable |
| Loyer |
| 111,74 € /m²/an 9,31 € /m²/mois 12 987 € /an 1 082 € /mois |
| Type de bien |
| Industriel/Logistique |
| État |
| Construction partielle |
| Disponible |
| Maintenant |
RDC
| Surface | 1 167 m² |
| Durée | Négociable |
| Loyer | 111,74 € /m²/an |
| Type de bien | Industriel/Logistique |
| État | Construction partielle |
| Disponible | Maintenant |
The property has been refurbished to a good standard and comprises of offices at ground and first floor levels to the front of the property. This includes new male/female toilets and kitchenette/staff room. The windows to the offices are replacement double glazed units and the ground floor windows and door benefit from security shutters. The warehouse provides a single industrial/warehouse area to the rear of the offices with painted floors and walls.
- Classe d’utilisation : B2
- Peut être associé à un ou plusieurs espaces supplémentaires pour obtenir jusqu’à 1 284 m² d’espace adjacent.
- Entreposage sécurisé
- Classe de performance énergétique – D
- New flexible lease
- Industrial and office space
- Double glazed units
1er étage
| Surface | 116 m² |
| Durée | Négociable |
| Loyer | 111,74 € /m²/an |
| Type de bien | Industriel/Logistique |
| État | Construction partielle |
| Disponible | Maintenant |
The property has been refurbished to a good standard and comprises of offices at ground and first floor levels to the front of the property. This includes new male/female toilets and kitchenette/staff room. The windows to the offices are replacement double glazed units and the ground floor windows and door benefit from security shutters. The warehouse provides a single industrial/warehouse area to the rear of the offices with painted floors and walls.
- Classe d’utilisation : B2
- Peut être associé à un ou plusieurs espaces supplémentaires pour obtenir jusqu’à 1 284 m² d’espace adjacent.
- Entreposage sécurisé
- Classe de performance énergétique – D
- New flexible lease
- Industrial and office space
- Double glazed units
APERÇU DU BIEN
The property is of steel portal frame construction with a mix of brick/blockwork and rendered elevations under a pitched insulated roof with translucent roof panels.
FAITS SUR L’INSTALLATION ENTREPÔT
Présenté par

Crittall Dr
Hum, une erreur s’est produite lors de l’envoi de votre message. Veuillez réessayer.
Merci ! Votre message a été envoyé.


