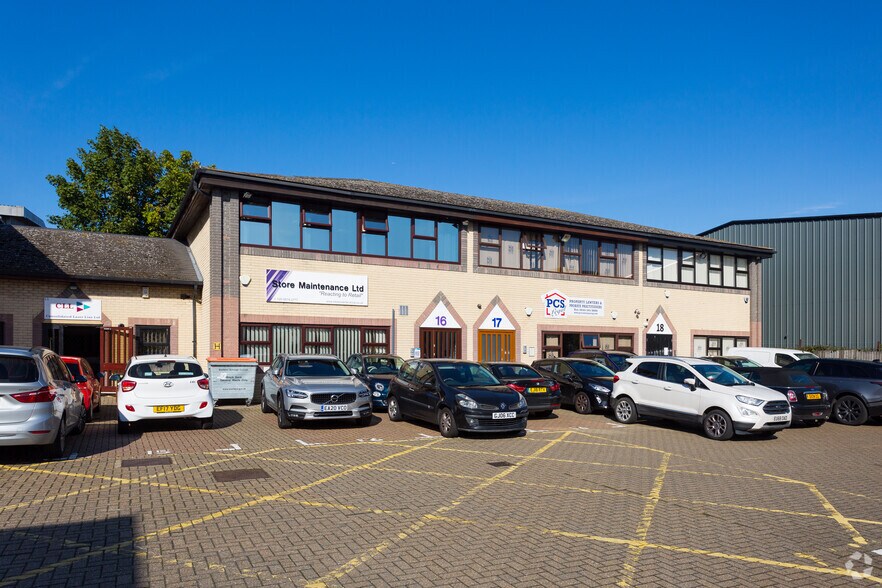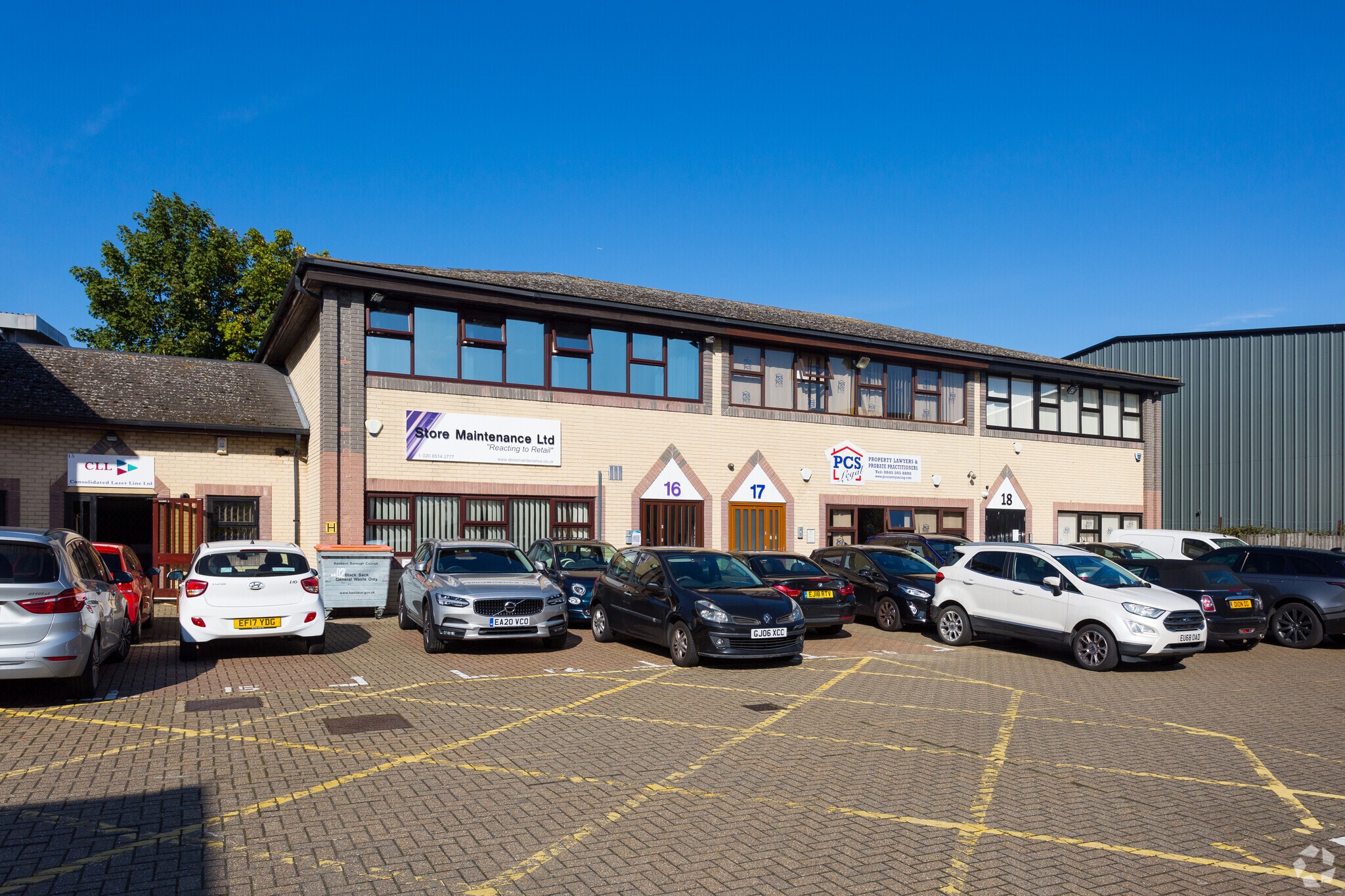
Cette fonctionnalité n’est pas disponible pour le moment.
Nous sommes désolés, mais la fonctionnalité à laquelle vous essayez d’accéder n’est pas disponible actuellement. Nous sommes au courant du problème et notre équipe travaille activement pour le résoudre.
Veuillez vérifier de nouveau dans quelques minutes. Veuillez nous excuser pour ce désagrément.
– L’équipe LoopNet
Votre e-mail a été envoyé.
Cranes Farm Rd Bureau | 82–169 m² | À louer | Basildon SS14 3JJ

Certaines informations ont été traduites automatiquement.
INFORMATIONS PRINCIPALES
- Prominent Location
- Parking Available
- Great Transport Links
TOUS LES ESPACES DISPONIBLES(2)
Afficher les loyers en
- ESPACE
- SURFACE
- DURÉE
- LOYER
- TYPE DE BIEN
- ÉTAT
- DISPONIBLE
The two-storey office building is arranged over two floors with several partitioned offices. It features carpet tiles, suspended ceilings, CAT 2 lighting, and air conditioning throughout. The ground floor includes a kitchen as well as ladies’ and gents’ WCs. The property also benefits from three allocated parking spaces.
- Classe d’utilisation : E
- Disposition open space
- 1 bureau privé
- Climatisation centrale
- Toilettes incluses dans le bail
- Good Ceiling Height
- Partiellement aménagé comme Bureau standard
- Convient pour 3 à 8 personnes
- Peut être associé à un ou plusieurs espaces supplémentaires pour obtenir jusqu’à 169 m² d’espace adjacent.
- Système de sécurité
- Good Natural Light
- Carpet Flooring
The two-storey office building is arranged over two floors with several partitioned offices. It features carpet tiles, suspended ceilings, CAT 2 lighting, and air conditioning throughout. The ground floor includes a kitchen as well as ladies’ and gents’ WCs. The property also benefits from three allocated parking spaces.
- Classe d’utilisation : E
- Disposition open space
- 1 bureau privé
- Climatisation centrale
- Toilettes incluses dans le bail
- Good Ceiling Height
- Partiellement aménagé comme Bureau standard
- Convient pour 3 à 8 personnes
- Peut être associé à un ou plusieurs espaces supplémentaires pour obtenir jusqu’à 169 m² d’espace adjacent.
- Système de sécurité
- Good Natural Light
- Carpet Flooring
| Espace | Surface | Durée | Loyer | Type de bien | État | Disponible |
| RDC, bureau Unit 16 | 82 m² | Négociable | 204,33 € /m²/an 17,03 € /m²/mois 16 800 € /an 1 400 € /mois | Bureau | Construction partielle | Maintenant |
| 1er étage, bureau Unit 16 | 87 m² | Négociable | 204,33 € /m²/an 17,03 € /m²/mois 17 749 € /an 1 479 € /mois | Bureau | Construction partielle | Maintenant |
RDC, bureau Unit 16
| Surface |
| 82 m² |
| Durée |
| Négociable |
| Loyer |
| 204,33 € /m²/an 17,03 € /m²/mois 16 800 € /an 1 400 € /mois |
| Type de bien |
| Bureau |
| État |
| Construction partielle |
| Disponible |
| Maintenant |
1er étage, bureau Unit 16
| Surface |
| 87 m² |
| Durée |
| Négociable |
| Loyer |
| 204,33 € /m²/an 17,03 € /m²/mois 17 749 € /an 1 479 € /mois |
| Type de bien |
| Bureau |
| État |
| Construction partielle |
| Disponible |
| Maintenant |
RDC, bureau Unit 16
| Surface | 82 m² |
| Durée | Négociable |
| Loyer | 204,33 € /m²/an |
| Type de bien | Bureau |
| État | Construction partielle |
| Disponible | Maintenant |
The two-storey office building is arranged over two floors with several partitioned offices. It features carpet tiles, suspended ceilings, CAT 2 lighting, and air conditioning throughout. The ground floor includes a kitchen as well as ladies’ and gents’ WCs. The property also benefits from three allocated parking spaces.
- Classe d’utilisation : E
- Partiellement aménagé comme Bureau standard
- Disposition open space
- Convient pour 3 à 8 personnes
- 1 bureau privé
- Peut être associé à un ou plusieurs espaces supplémentaires pour obtenir jusqu’à 169 m² d’espace adjacent.
- Climatisation centrale
- Système de sécurité
- Toilettes incluses dans le bail
- Good Natural Light
- Good Ceiling Height
- Carpet Flooring
1er étage, bureau Unit 16
| Surface | 87 m² |
| Durée | Négociable |
| Loyer | 204,33 € /m²/an |
| Type de bien | Bureau |
| État | Construction partielle |
| Disponible | Maintenant |
The two-storey office building is arranged over two floors with several partitioned offices. It features carpet tiles, suspended ceilings, CAT 2 lighting, and air conditioning throughout. The ground floor includes a kitchen as well as ladies’ and gents’ WCs. The property also benefits from three allocated parking spaces.
- Classe d’utilisation : E
- Partiellement aménagé comme Bureau standard
- Disposition open space
- Convient pour 3 à 8 personnes
- 1 bureau privé
- Peut être associé à un ou plusieurs espaces supplémentaires pour obtenir jusqu’à 169 m² d’espace adjacent.
- Climatisation centrale
- Système de sécurité
- Toilettes incluses dans le bail
- Good Natural Light
- Good Ceiling Height
- Carpet Flooring
APERÇU DU BIEN
Built in 1997, this property comprises 12,396 sq ft of office space over two floors.
- Système de sécurité
- Climatisation
INFORMATIONS SUR L’IMMEUBLE
OCCUPANTS
- ÉTAGE
- NOM DE L’OCCUPANT
- SECTEUR D’ACTIVITÉ
- Inconnu
- CAPRICORN CENTRE (BASILDON) LIMITED
- Services professionnels, scientifiques et techniques
- RDC
- Consolidated Lazer Line Ltd
- Transport et entreposage
- Multi
- Daisy Surgery Line Ltd
- Information
- Inconnu
- Store Maintenance Ltd
- Construction
- Multi
- Walker Associates Consulting Ltd
- Services professionnels, scientifiques et techniques
Présenté par

Cranes Farm Rd
Hum, une erreur s’est produite lors de l’envoi de votre message. Veuillez réessayer.
Merci ! Votre message a été envoyé.


