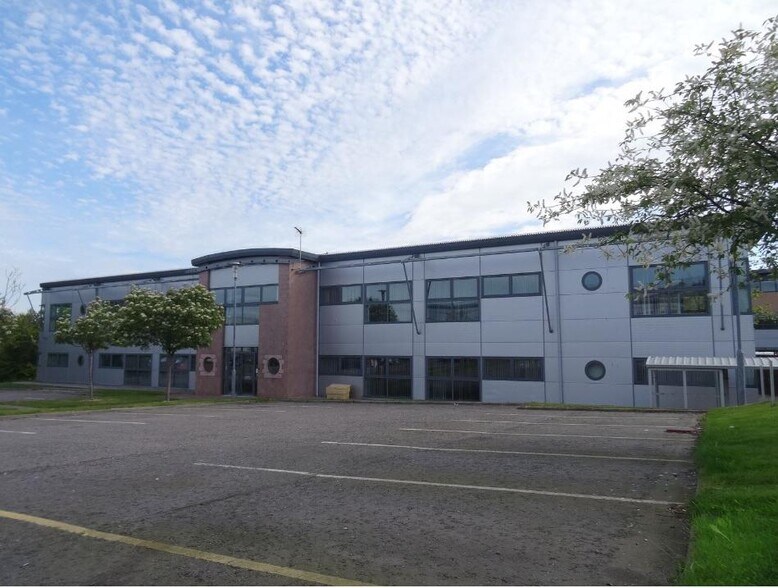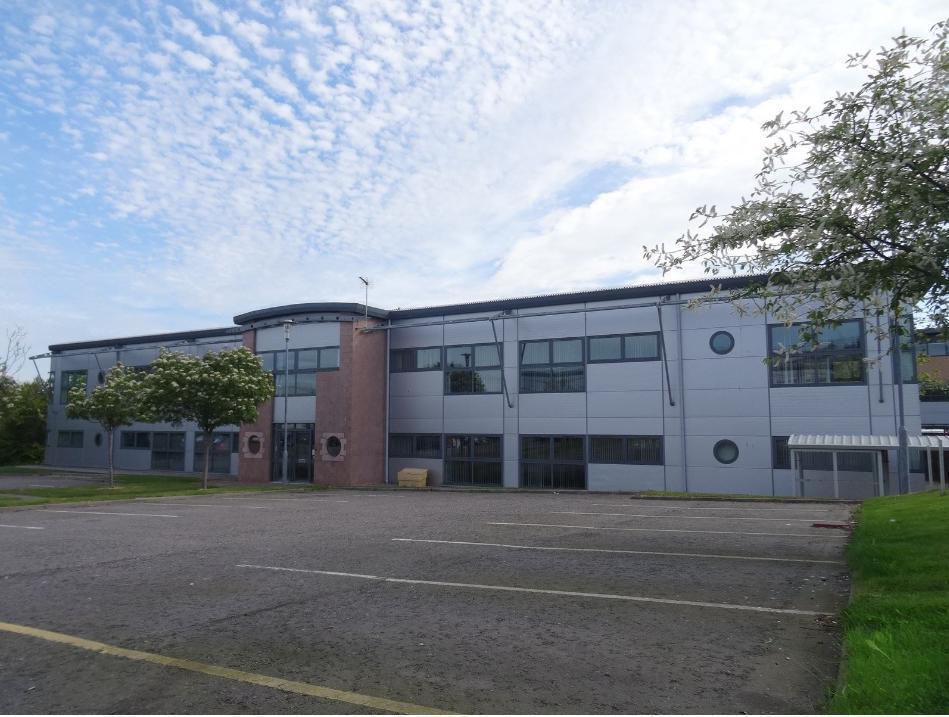Votre e-mail a été envoyé.
Certaines informations ont été traduites automatiquement.
INFORMATIONS PRINCIPALES
- Excellent parking provisions
- City centre and main trunk road network is easily accessible
- Craigshaw Business Park is a well established business location situated approx. 2miles south of Aberdeen City Centre
TOUS LES ESPACES DISPONIBLES(4)
Afficher les loyers en
- ESPACE
- SURFACE
- DURÉE
- LOYER
- TYPE DE BIEN
- ÉTAT
- DISPONIBLE
Suites from 234 sq.m (2,521 sq.ft) to 1,036 sq.m (11,155 sq.ft). Pavilion 2 is a modern detached office pavilion arranged over ground and first floor benefitting from the following: reception areas, comfort cooling and raised access, open plan floor plates incorporating internal partitioning creating office and meeting spaces. tea prep areas and W.C facilities serving each suite, excellent parking provision and EPC - C. Available as a whole. suite by suite or as combination thereof.
- Classe d’utilisation : Classe 4
- Principalement open space
- Aire de réception
- Classe de performance énergétique –C
- Comfort cooling
- Meeting spaces
- Entièrement aménagé comme Bureau standard
- Peut être associé à un ou plusieurs espaces supplémentaires pour obtenir jusqu’à 1 036 m² d’espace adjacent.
- Plancher surélevé
- Toilettes incluses dans le bail
- Open plan floor plates
Suites from 234 sq.m (2,521 sq.ft) to 1,036 sq.m (11,155 sq.ft). Pavilion 2 is a modern detached office pavilion arranged over ground and first floor benefitting from the following: reception areas, comfort cooling and raised access, open plan floor plates incorporating internal partitioning creating office and meeting spaces. tea prep areas and W.C facilities serving each suite, excellent parking provision and EPC - C. Available as a whole. suite by suite or as combination thereof.
- Classe d’utilisation : Classe 4
- Principalement open space
- Aire de réception
- Classe de performance énergétique –C
- Comfort cooling
- Meeting spaces
- Entièrement aménagé comme Bureau standard
- Peut être associé à un ou plusieurs espaces supplémentaires pour obtenir jusqu’à 1 036 m² d’espace adjacent.
- Plancher surélevé
- Toilettes incluses dans le bail
- Open plan floor plates
Suites from 234 sq.m (2,521 sq.ft) to 1,036 sq.m (11,155 sq.ft). Pavilion 2 is a modern detached office pavilion arranged over ground and first floor benefitting from the following: reception areas, comfort cooling and raised access, open plan floor plates incorporating internal partitioning creating office and meeting spaces. tea prep areas and W.C facilities serving each suite, excellent parking provision and EPC - C. Available as a whole. suite by suite or as combination thereof.
- Classe d’utilisation : Classe 4
- Principalement open space
- Aire de réception
- Classe de performance énergétique –C
- Comfort cooling
- Meeting spaces
- Entièrement aménagé comme Bureau standard
- Peut être associé à un ou plusieurs espaces supplémentaires pour obtenir jusqu’à 1 036 m² d’espace adjacent.
- Plancher surélevé
- Toilettes incluses dans le bail
- Open plan floor plates
Suites from 234 sq.m (2,521 sq.ft) to 1,036 sq.m (11,155 sq.ft). Pavilion 2 is a modern detached office pavilion arranged over ground and first floor benefitting from the following: reception areas, comfort cooling and raised access, open plan floor plates incorporating internal partitioning creating office and meeting spaces. tea prep areas and W.C facilities serving each suite, excellent parking provision and EPC - C. Available as a whole. suite by suite or as combination thereof.
- Classe d’utilisation : Classe 4
- Principalement open space
- Aire de réception
- Classe de performance énergétique –C
- Comfort cooling
- Meeting spaces
- Entièrement aménagé comme Bureau standard
- Peut être associé à un ou plusieurs espaces supplémentaires pour obtenir jusqu’à 1 036 m² d’espace adjacent.
- Plancher surélevé
- Toilettes incluses dans le bail
- Open plan floor plates
| Espace | Surface | Durée | Loyer | Type de bien | État | Disponible |
| RDC, bureau 1 | 234 m² | Négociable | 185,57 € /m²/an 15,46 € /m²/mois 43 480 € /an 3 623 € /mois | Bureau | Construction achevée | Maintenant |
| RDC, bureau 2 | 234 m² | Négociable | 185,57 € /m²/an 15,46 € /m²/mois 43 463 € /an 3 622 € /mois | Bureau | Construction achevée | Maintenant |
| RDC, bureau 3 | 32 m² | Négociable | 185,57 € /m²/an 15,46 € /m²/mois 6 017 € /an 501,40 € /mois | Bureau | Construction achevée | Maintenant |
| 1er étage, bureau 3 | 535 m² | Négociable | 185,57 € /m²/an 15,46 € /m²/mois 99 355 € /an 8 280 € /mois | Bureau | Construction achevée | Maintenant |
RDC, bureau 1
| Surface |
| 234 m² |
| Durée |
| Négociable |
| Loyer |
| 185,57 € /m²/an 15,46 € /m²/mois 43 480 € /an 3 623 € /mois |
| Type de bien |
| Bureau |
| État |
| Construction achevée |
| Disponible |
| Maintenant |
RDC, bureau 2
| Surface |
| 234 m² |
| Durée |
| Négociable |
| Loyer |
| 185,57 € /m²/an 15,46 € /m²/mois 43 463 € /an 3 622 € /mois |
| Type de bien |
| Bureau |
| État |
| Construction achevée |
| Disponible |
| Maintenant |
RDC, bureau 3
| Surface |
| 32 m² |
| Durée |
| Négociable |
| Loyer |
| 185,57 € /m²/an 15,46 € /m²/mois 6 017 € /an 501,40 € /mois |
| Type de bien |
| Bureau |
| État |
| Construction achevée |
| Disponible |
| Maintenant |
1er étage, bureau 3
| Surface |
| 535 m² |
| Durée |
| Négociable |
| Loyer |
| 185,57 € /m²/an 15,46 € /m²/mois 99 355 € /an 8 280 € /mois |
| Type de bien |
| Bureau |
| État |
| Construction achevée |
| Disponible |
| Maintenant |
RDC, bureau 1
| Surface | 234 m² |
| Durée | Négociable |
| Loyer | 185,57 € /m²/an |
| Type de bien | Bureau |
| État | Construction achevée |
| Disponible | Maintenant |
Suites from 234 sq.m (2,521 sq.ft) to 1,036 sq.m (11,155 sq.ft). Pavilion 2 is a modern detached office pavilion arranged over ground and first floor benefitting from the following: reception areas, comfort cooling and raised access, open plan floor plates incorporating internal partitioning creating office and meeting spaces. tea prep areas and W.C facilities serving each suite, excellent parking provision and EPC - C. Available as a whole. suite by suite or as combination thereof.
- Classe d’utilisation : Classe 4
- Entièrement aménagé comme Bureau standard
- Principalement open space
- Peut être associé à un ou plusieurs espaces supplémentaires pour obtenir jusqu’à 1 036 m² d’espace adjacent.
- Aire de réception
- Plancher surélevé
- Classe de performance énergétique –C
- Toilettes incluses dans le bail
- Comfort cooling
- Open plan floor plates
- Meeting spaces
RDC, bureau 2
| Surface | 234 m² |
| Durée | Négociable |
| Loyer | 185,57 € /m²/an |
| Type de bien | Bureau |
| État | Construction achevée |
| Disponible | Maintenant |
Suites from 234 sq.m (2,521 sq.ft) to 1,036 sq.m (11,155 sq.ft). Pavilion 2 is a modern detached office pavilion arranged over ground and first floor benefitting from the following: reception areas, comfort cooling and raised access, open plan floor plates incorporating internal partitioning creating office and meeting spaces. tea prep areas and W.C facilities serving each suite, excellent parking provision and EPC - C. Available as a whole. suite by suite or as combination thereof.
- Classe d’utilisation : Classe 4
- Entièrement aménagé comme Bureau standard
- Principalement open space
- Peut être associé à un ou plusieurs espaces supplémentaires pour obtenir jusqu’à 1 036 m² d’espace adjacent.
- Aire de réception
- Plancher surélevé
- Classe de performance énergétique –C
- Toilettes incluses dans le bail
- Comfort cooling
- Open plan floor plates
- Meeting spaces
RDC, bureau 3
| Surface | 32 m² |
| Durée | Négociable |
| Loyer | 185,57 € /m²/an |
| Type de bien | Bureau |
| État | Construction achevée |
| Disponible | Maintenant |
Suites from 234 sq.m (2,521 sq.ft) to 1,036 sq.m (11,155 sq.ft). Pavilion 2 is a modern detached office pavilion arranged over ground and first floor benefitting from the following: reception areas, comfort cooling and raised access, open plan floor plates incorporating internal partitioning creating office and meeting spaces. tea prep areas and W.C facilities serving each suite, excellent parking provision and EPC - C. Available as a whole. suite by suite or as combination thereof.
- Classe d’utilisation : Classe 4
- Entièrement aménagé comme Bureau standard
- Principalement open space
- Peut être associé à un ou plusieurs espaces supplémentaires pour obtenir jusqu’à 1 036 m² d’espace adjacent.
- Aire de réception
- Plancher surélevé
- Classe de performance énergétique –C
- Toilettes incluses dans le bail
- Comfort cooling
- Open plan floor plates
- Meeting spaces
1er étage, bureau 3
| Surface | 535 m² |
| Durée | Négociable |
| Loyer | 185,57 € /m²/an |
| Type de bien | Bureau |
| État | Construction achevée |
| Disponible | Maintenant |
Suites from 234 sq.m (2,521 sq.ft) to 1,036 sq.m (11,155 sq.ft). Pavilion 2 is a modern detached office pavilion arranged over ground and first floor benefitting from the following: reception areas, comfort cooling and raised access, open plan floor plates incorporating internal partitioning creating office and meeting spaces. tea prep areas and W.C facilities serving each suite, excellent parking provision and EPC - C. Available as a whole. suite by suite or as combination thereof.
- Classe d’utilisation : Classe 4
- Entièrement aménagé comme Bureau standard
- Principalement open space
- Peut être associé à un ou plusieurs espaces supplémentaires pour obtenir jusqu’à 1 036 m² d’espace adjacent.
- Aire de réception
- Plancher surélevé
- Classe de performance énergétique –C
- Toilettes incluses dans le bail
- Comfort cooling
- Open plan floor plates
- Meeting spaces
APERÇU DU BIEN
Le Pavillon 2 est un pavillon de bureaux moderne et indépendant, réparti sur le rez-de-chaussée et le premier étage. Craigshaw Business Park est un emplacement d'affaires bien établi, situé à environ 3,2 km au sud du centre-ville d'Aberdeen. Accessible par Craigshaw Road et adjacent à l'A96 (Wellington Road).
- Accès 24 h/24
- Système de sécurité
- Cuisine
- Classe de performance énergétique –C
- Réception
- Toilettes incluses dans le bail
- Open space
- Raised Floor System
INFORMATIONS SUR L’IMMEUBLE
Présenté par

Pavilion 2 | Craigshaw Rd
Hum, une erreur s’est produite lors de l’envoi de votre message. Veuillez réessayer.
Merci ! Votre message a été envoyé.







