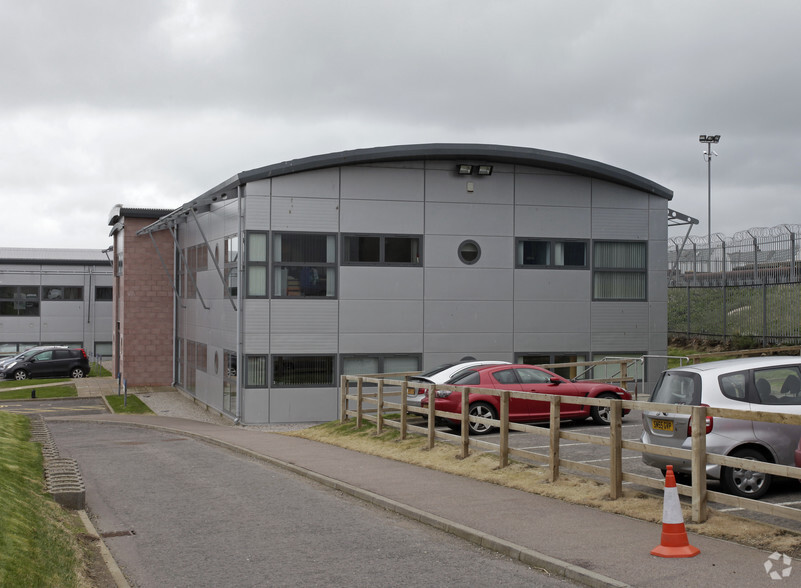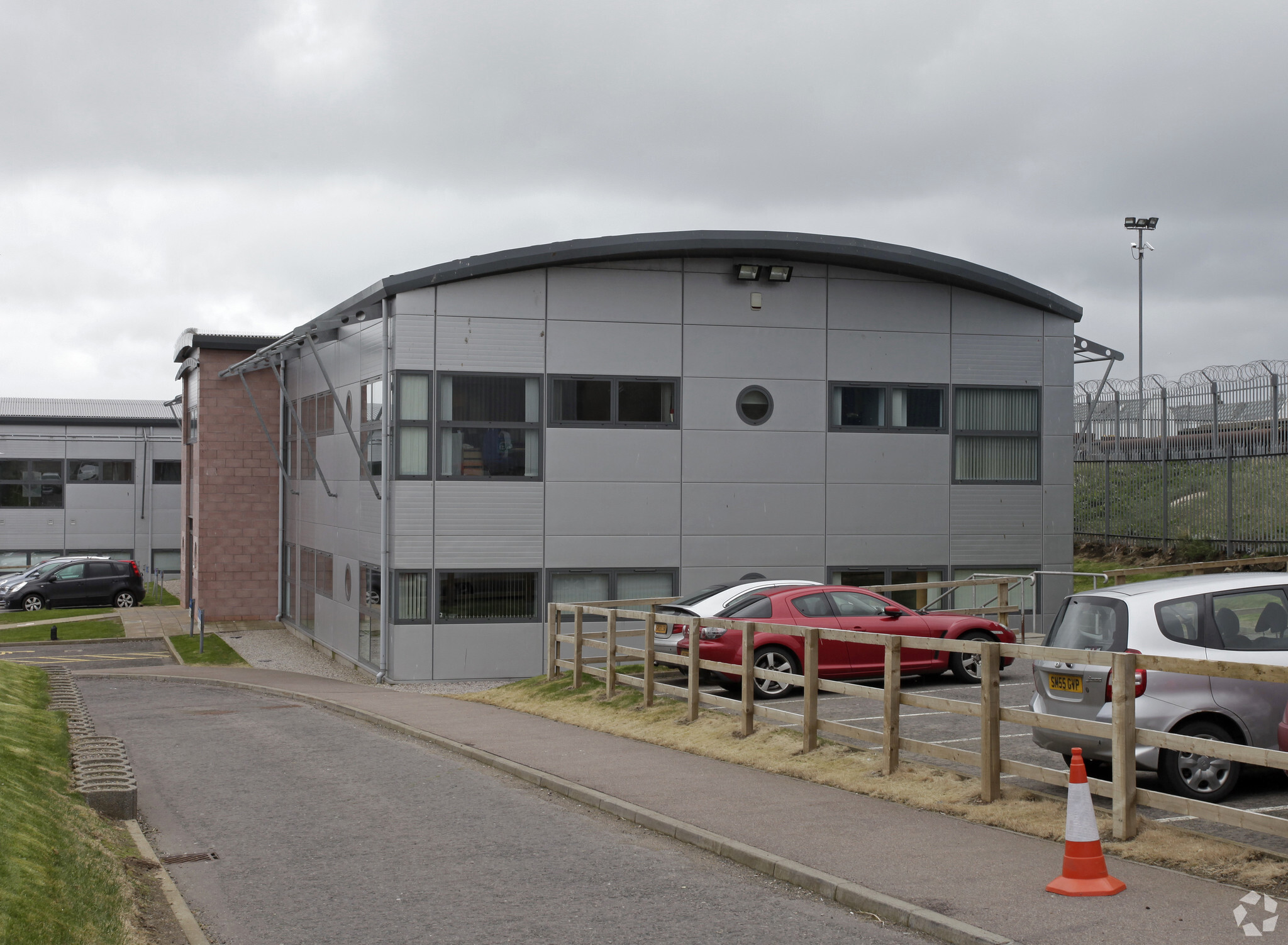Votre e-mail a été envoyé.
Certaines informations ont été traduites automatiquement.
INFORMATIONS PRINCIPALES
- Suites de bureau de haute qualité.
- Bonnes connexions aux transports.
- Excellentes dispositions pour le stationnement.
TOUS LES ESPACES DISPONIBLES(3)
Afficher les loyers en
- ESPACE
- SURFACE
- DURÉE
- LOYER
- TYPE DE BIEN
- ÉTAT
- DISPONIBLE
Pavilion 5 is a modern detached office pavilion arranged over ground and first floor benefitting from the following: Reception area Comfort cooling and raised access floors throughout Open plan floor plates incorporating quality internal partitioning creating office, meeting and board room spaces, reducing occupiers’ capex on fit-out Tea prep areas and w.c facilities serving each suite Larger kitchen facility at first floor level Excellent parking provision - 35 + 6 disabled (1:227 sq.ft) EPC - D Available as a whole, suite by suite or as combination thereof
- Classe d’utilisation : Classe 4
- Disposition open space
- Peut être associé à un ou plusieurs espaces supplémentaires pour obtenir jusqu’à 818 m² d’espace adjacent.
- Aire de réception
- Système de sécurité
- Entreposage sécurisé
- Classe de performance énergétique – D
- Excellent aménagement de bureau
- Partitionnement interne
- Partiellement aménagé comme Bureau standard
- Espace en excellent état
- Climatisation centrale
- Cuisine
- Plancher surélevé
- Douches
- Toilettes incluses dans le bail
- WC et installations de bien-être pour le personnel
Pavilion 5 is a modern detached office pavilion arranged over ground and first floor benefitting from the following: Reception area Comfort cooling and raised access floors throughout Open plan floor plates incorporating quality internal partitioning creating office, meeting and board room spaces, reducing occupiers’ capex on fit-out Tea prep areas and w.c facilities serving each suite Larger kitchen facility at first floor level Excellent parking provision - 35 + 6 disabled (1:227 sq.ft) EPC - D Available as a whole, suite by suite or as combination thereof
- Classe d’utilisation : Classe 4
- Disposition open space
- Peut être associé à un ou plusieurs espaces supplémentaires pour obtenir jusqu’à 818 m² d’espace adjacent.
- Aire de réception
- Système de sécurité
- Entreposage sécurisé
- Classe de performance énergétique – D
- Excellent aménagement de bureau
- Partitionnement interne
- Partiellement aménagé comme Bureau standard
- Espace en excellent état
- Climatisation centrale
- Cuisine
- Plancher surélevé
- Douches
- Toilettes incluses dans le bail
- WC et installations de bien-être pour le personnel
Pavilion 5 is a modern detached office pavilion arranged over ground and first floor benefitting from the following: Reception area Comfort cooling and raised access floors throughout Open plan floor plates incorporating quality internal partitioning creating office, meeting and board room spaces, reducing occupiers’ capex on fit-out Tea prep areas and w.c facilities serving each suite Larger kitchen facility at first floor level Excellent parking provision - 35 + 6 disabled (1:227 sq.ft) EPC - D Available as a whole, suite by suite or as combination thereof
- Classe d’utilisation : Classe 4
- Disposition open space
- Peut être associé à un ou plusieurs espaces supplémentaires pour obtenir jusqu’à 818 m² d’espace adjacent.
- Aire de réception
- Système de sécurité
- Entreposage sécurisé
- Classe de performance énergétique – D
- Excellent aménagement de bureau
- Partitionnement interne
- Partiellement aménagé comme Bureau standard
- Espace en excellent état
- Climatisation centrale
- Cuisine
- Plancher surélevé
- Douches
- Toilettes incluses dans le bail
- WC et installations de bien-être pour le personnel
| Espace | Surface | Durée | Loyer | Type de bien | État | Disponible |
| RDC, bureau 1 | 192 m² | Négociable | 185,57 € /m²/an 15,46 € /m²/mois 35 687 € /an 2 974 € /mois | Bureau | Construction partielle | Maintenant |
| RDC, bureau 2 | 192 m² | Négociable | 185,57 € /m²/an 15,46 € /m²/mois 35 601 € /an 2 967 € /mois | Bureau | Construction partielle | Maintenant |
| 1er étage, bureau 3 | 434 m² | Négociable | 185,57 € /m²/an 15,46 € /m²/mois 80 512 € /an 6 709 € /mois | Bureau | Construction partielle | Maintenant |
RDC, bureau 1
| Surface |
| 192 m² |
| Durée |
| Négociable |
| Loyer |
| 185,57 € /m²/an 15,46 € /m²/mois 35 687 € /an 2 974 € /mois |
| Type de bien |
| Bureau |
| État |
| Construction partielle |
| Disponible |
| Maintenant |
RDC, bureau 2
| Surface |
| 192 m² |
| Durée |
| Négociable |
| Loyer |
| 185,57 € /m²/an 15,46 € /m²/mois 35 601 € /an 2 967 € /mois |
| Type de bien |
| Bureau |
| État |
| Construction partielle |
| Disponible |
| Maintenant |
1er étage, bureau 3
| Surface |
| 434 m² |
| Durée |
| Négociable |
| Loyer |
| 185,57 € /m²/an 15,46 € /m²/mois 80 512 € /an 6 709 € /mois |
| Type de bien |
| Bureau |
| État |
| Construction partielle |
| Disponible |
| Maintenant |
RDC, bureau 1
| Surface | 192 m² |
| Durée | Négociable |
| Loyer | 185,57 € /m²/an |
| Type de bien | Bureau |
| État | Construction partielle |
| Disponible | Maintenant |
Pavilion 5 is a modern detached office pavilion arranged over ground and first floor benefitting from the following: Reception area Comfort cooling and raised access floors throughout Open plan floor plates incorporating quality internal partitioning creating office, meeting and board room spaces, reducing occupiers’ capex on fit-out Tea prep areas and w.c facilities serving each suite Larger kitchen facility at first floor level Excellent parking provision - 35 + 6 disabled (1:227 sq.ft) EPC - D Available as a whole, suite by suite or as combination thereof
- Classe d’utilisation : Classe 4
- Partiellement aménagé comme Bureau standard
- Disposition open space
- Espace en excellent état
- Peut être associé à un ou plusieurs espaces supplémentaires pour obtenir jusqu’à 818 m² d’espace adjacent.
- Climatisation centrale
- Aire de réception
- Cuisine
- Système de sécurité
- Plancher surélevé
- Entreposage sécurisé
- Douches
- Classe de performance énergétique – D
- Toilettes incluses dans le bail
- Excellent aménagement de bureau
- WC et installations de bien-être pour le personnel
- Partitionnement interne
RDC, bureau 2
| Surface | 192 m² |
| Durée | Négociable |
| Loyer | 185,57 € /m²/an |
| Type de bien | Bureau |
| État | Construction partielle |
| Disponible | Maintenant |
Pavilion 5 is a modern detached office pavilion arranged over ground and first floor benefitting from the following: Reception area Comfort cooling and raised access floors throughout Open plan floor plates incorporating quality internal partitioning creating office, meeting and board room spaces, reducing occupiers’ capex on fit-out Tea prep areas and w.c facilities serving each suite Larger kitchen facility at first floor level Excellent parking provision - 35 + 6 disabled (1:227 sq.ft) EPC - D Available as a whole, suite by suite or as combination thereof
- Classe d’utilisation : Classe 4
- Partiellement aménagé comme Bureau standard
- Disposition open space
- Espace en excellent état
- Peut être associé à un ou plusieurs espaces supplémentaires pour obtenir jusqu’à 818 m² d’espace adjacent.
- Climatisation centrale
- Aire de réception
- Cuisine
- Système de sécurité
- Plancher surélevé
- Entreposage sécurisé
- Douches
- Classe de performance énergétique – D
- Toilettes incluses dans le bail
- Excellent aménagement de bureau
- WC et installations de bien-être pour le personnel
- Partitionnement interne
1er étage, bureau 3
| Surface | 434 m² |
| Durée | Négociable |
| Loyer | 185,57 € /m²/an |
| Type de bien | Bureau |
| État | Construction partielle |
| Disponible | Maintenant |
Pavilion 5 is a modern detached office pavilion arranged over ground and first floor benefitting from the following: Reception area Comfort cooling and raised access floors throughout Open plan floor plates incorporating quality internal partitioning creating office, meeting and board room spaces, reducing occupiers’ capex on fit-out Tea prep areas and w.c facilities serving each suite Larger kitchen facility at first floor level Excellent parking provision - 35 + 6 disabled (1:227 sq.ft) EPC - D Available as a whole, suite by suite or as combination thereof
- Classe d’utilisation : Classe 4
- Partiellement aménagé comme Bureau standard
- Disposition open space
- Espace en excellent état
- Peut être associé à un ou plusieurs espaces supplémentaires pour obtenir jusqu’à 818 m² d’espace adjacent.
- Climatisation centrale
- Aire de réception
- Cuisine
- Système de sécurité
- Plancher surélevé
- Entreposage sécurisé
- Douches
- Classe de performance énergétique – D
- Toilettes incluses dans le bail
- Excellent aménagement de bureau
- WC et installations de bien-être pour le personnel
- Partitionnement interne
APERÇU DU BIEN
Le parc d'affaires de Craigshaw est un centre d'affaires bien établi situé à environ 3 km au sud du centre-ville d'Aberdeen. Accessible par Craigshaw Road et adjacent à l'A96 (Wellington Road) Le centre-ville et le réseau routier principal sont facilement accessibles Le nouvel AWPR permet d'accéder facilement à tous les quartiers de la ville et au-delà, avec des temps de trajet considérablement réduits vers tous les sites commerciaux périphériques et l'aéroport. Les occupants existants incluent STV, ethosEnergy, Petrotechnics et Bureau Veritas
- Système de sécurité
INFORMATIONS SUR L’IMMEUBLE
OCCUPANTS
- ÉTAGE
- NOM DE L’OCCUPANT
- SECTEUR D’ACTIVITÉ
- 1er
- Petrotechnics Ltd
- Construction
Présenté par
Société non fournie
Pavilion 5 | Craigshaw Rd
Hum, une erreur s’est produite lors de l’envoi de votre message. Veuillez réessayer.
Merci ! Votre message a été envoyé.









