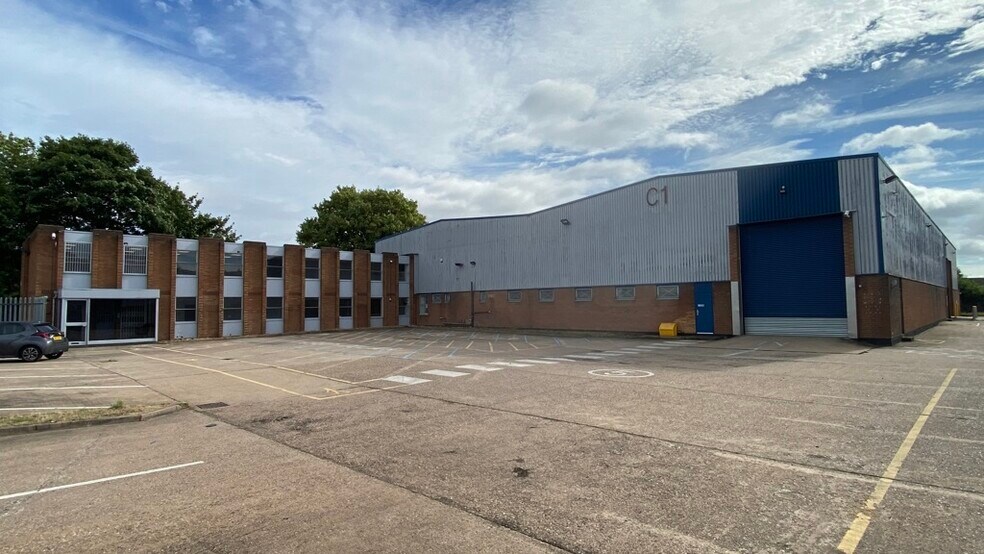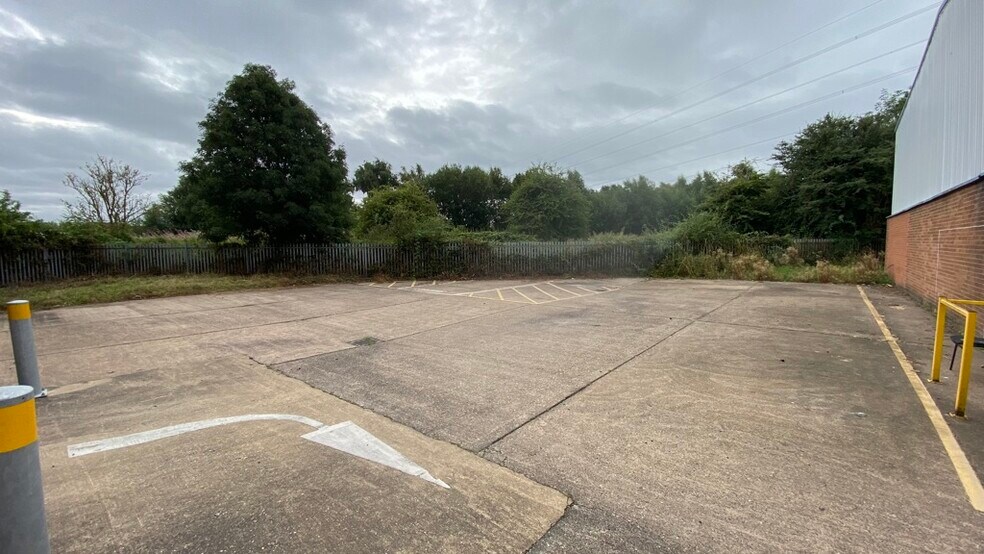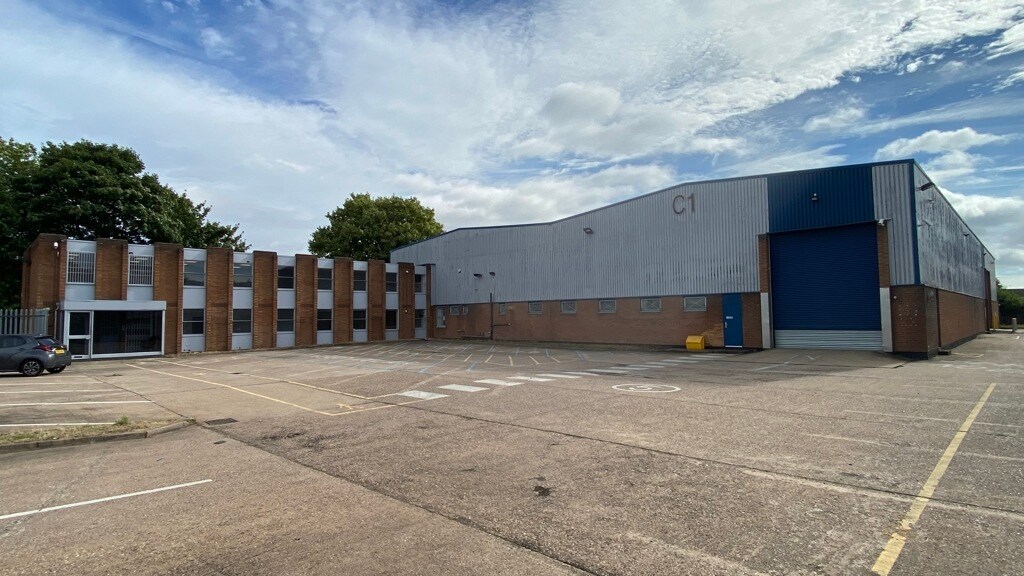
Cette fonctionnalité n’est pas disponible pour le moment.
Nous sommes désolés, mais la fonctionnalité à laquelle vous essayez d’accéder n’est pas disponible actuellement. Nous sommes au courant du problème et notre équipe travaille activement pour le résoudre.
Veuillez vérifier de nouveau dans quelques minutes. Veuillez nous excuser pour ce désagrément.
– L’équipe LoopNet
Votre e-mail a été envoyé.
INFORMATIONS PRINCIPALES
- Emplacement industriel de premier ordre
- Zone industrielle de Grovelands
- Situé à 800 mètres de la M6
CARACTÉRISTIQUES
TOUS LES ESPACES DISPONIBLES(2)
Afficher les loyers en
- ESPACE
- SURFACE
- DURÉE
- LOYER
- TYPE DE BIEN
- ÉTAT
- DISPONIBLE
Unit C1 comprises a high quality warehouse unit of steel portal frame construction and adjoining two storey office building. The warehouse benefits from two electric roller shutter doors, LED lighting, gas blower heaters and minimum eaves of 6.55m. The offices provide a mix of open plan and cellular rooms with LED lighting, gas central heating, kitchen and WC facilities.
- Classe d’utilisation : B2
- 2 accès plain-pied
- Système de chauffage central
- Cuisine
- Lumière naturelle
- Toilettes incluses dans le bail
- Entrepôt de haute qualité
- Éclairage LED
- Comprend 223 m² d’espace de bureau dédié
- Peut être associé à un ou plusieurs espaces supplémentaires pour obtenir jusqu’à 2 437 m² d’espace adjacent.
- Bureaux cloisonnés
- Entreposage sécurisé
- Stores automatiques
- Cour
- Grande cour et parking sécurisés
Unit C1 comprises a high quality warehouse unit of steel portal frame construction and adjoining two storey office building. The warehouse benefits from two electric roller shutter doors, LED lighting, gas blower heaters and minimum eaves of 6.55m. The offices provide a mix of open plan and cellular rooms with LED lighting, gas central heating, kitchen and WC facilities.
- Classe d’utilisation : B2
- 2 accès plain-pied
- Système de chauffage central
- Cuisine
- Lumière naturelle
- Toilettes incluses dans le bail
- Entrepôt de haute qualité
- Éclairage LED
- Comprend 200 m² d’espace de bureau dédié
- Peut être associé à un ou plusieurs espaces supplémentaires pour obtenir jusqu’à 2 437 m² d’espace adjacent.
- Bureaux cloisonnés
- Entreposage sécurisé
- Stores automatiques
- Cour
- Grande cour et parking sécurisés
| Espace | Surface | Durée | Loyer | Type de bien | État | Disponible |
| RDC | 2 237 m² | Négociable | 115,82 € /m²/an 9,65 € /m²/mois 259 056 € /an 21 588 € /mois | Industriel/Logistique | Construction achevée | Maintenant |
| 1er étage | 200 m² | Négociable | 115,82 € /m²/an 9,65 € /m²/mois 23 156 € /an 1 930 € /mois | Industriel/Logistique | Construction achevée | Maintenant |
RDC
| Surface |
| 2 237 m² |
| Durée |
| Négociable |
| Loyer |
| 115,82 € /m²/an 9,65 € /m²/mois 259 056 € /an 21 588 € /mois |
| Type de bien |
| Industriel/Logistique |
| État |
| Construction achevée |
| Disponible |
| Maintenant |
1er étage
| Surface |
| 200 m² |
| Durée |
| Négociable |
| Loyer |
| 115,82 € /m²/an 9,65 € /m²/mois 23 156 € /an 1 930 € /mois |
| Type de bien |
| Industriel/Logistique |
| État |
| Construction achevée |
| Disponible |
| Maintenant |
RDC
| Surface | 2 237 m² |
| Durée | Négociable |
| Loyer | 115,82 € /m²/an |
| Type de bien | Industriel/Logistique |
| État | Construction achevée |
| Disponible | Maintenant |
Unit C1 comprises a high quality warehouse unit of steel portal frame construction and adjoining two storey office building. The warehouse benefits from two electric roller shutter doors, LED lighting, gas blower heaters and minimum eaves of 6.55m. The offices provide a mix of open plan and cellular rooms with LED lighting, gas central heating, kitchen and WC facilities.
- Classe d’utilisation : B2
- Comprend 223 m² d’espace de bureau dédié
- 2 accès plain-pied
- Peut être associé à un ou plusieurs espaces supplémentaires pour obtenir jusqu’à 2 437 m² d’espace adjacent.
- Système de chauffage central
- Bureaux cloisonnés
- Cuisine
- Entreposage sécurisé
- Lumière naturelle
- Stores automatiques
- Toilettes incluses dans le bail
- Cour
- Entrepôt de haute qualité
- Grande cour et parking sécurisés
- Éclairage LED
1er étage
| Surface | 200 m² |
| Durée | Négociable |
| Loyer | 115,82 € /m²/an |
| Type de bien | Industriel/Logistique |
| État | Construction achevée |
| Disponible | Maintenant |
Unit C1 comprises a high quality warehouse unit of steel portal frame construction and adjoining two storey office building. The warehouse benefits from two electric roller shutter doors, LED lighting, gas blower heaters and minimum eaves of 6.55m. The offices provide a mix of open plan and cellular rooms with LED lighting, gas central heating, kitchen and WC facilities.
- Classe d’utilisation : B2
- Comprend 200 m² d’espace de bureau dédié
- 2 accès plain-pied
- Peut être associé à un ou plusieurs espaces supplémentaires pour obtenir jusqu’à 2 437 m² d’espace adjacent.
- Système de chauffage central
- Bureaux cloisonnés
- Cuisine
- Entreposage sécurisé
- Lumière naturelle
- Stores automatiques
- Toilettes incluses dans le bail
- Cour
- Entrepôt de haute qualité
- Grande cour et parking sécurisés
- Éclairage LED
APERÇU DU BIEN
La propriété comprend une unité industrielle/entrepôt à deux baies construite à ossature de portail en acier avec des élévations en blocs et en briques et un revêtement profilé isolé au-dessus. À l'avant de l'unité se trouve un immeuble de bureaux proposant des logements sur deux étages. Le chargement se fait par deux portes à volets roulants et le stationnement se trouve dans une cour indépendante sécurisée. L'établissement est situé à proximité de Grovelands, à environ 800 mètres de la sortie 3 de l'autoroute M6. La route à deux voies A444 permet d'accéder facilement à Coventry au sud et à Nuneaton au nord.
FAITS SUR L’INSTALLATION ENTREPÔT
Présenté par
Société non fournie
Coventry Rd
Hum, une erreur s’est produite lors de l’envoi de votre message. Veuillez réessayer.
Merci ! Votre message a été envoyé.















