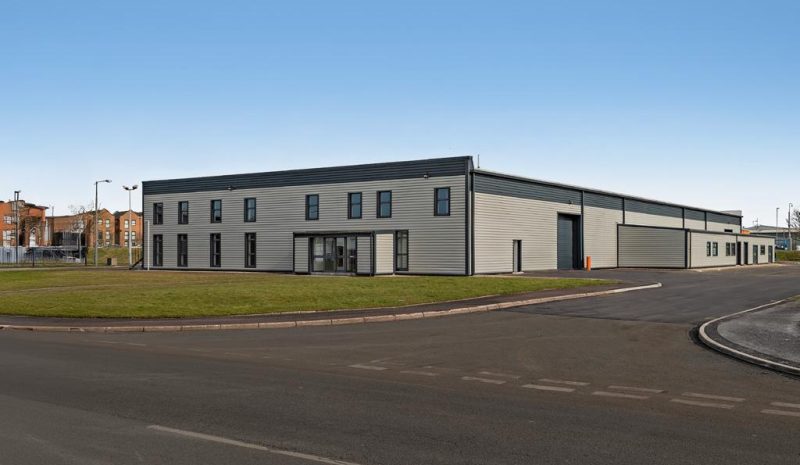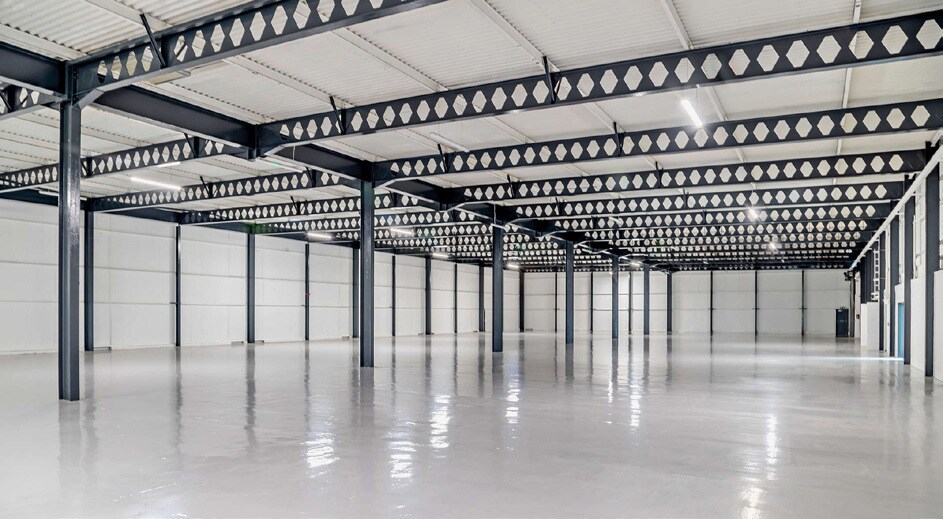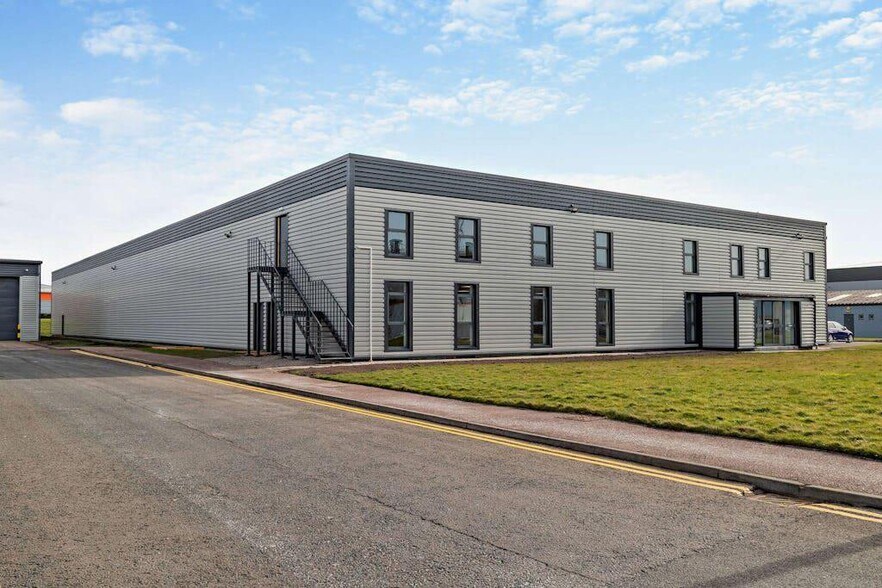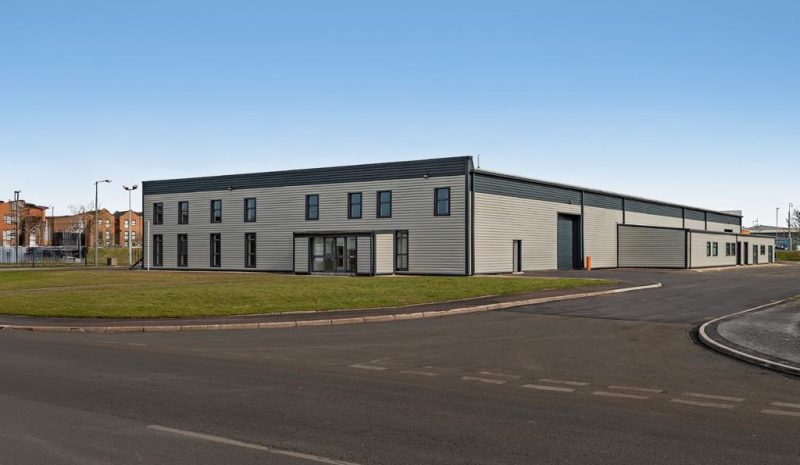Compass Industrial Park, Spindus RD Industriel/Logistique | 218–2 515 m² | À louer | Liverpool L24 1YA



CARACTÉRISTIQUES
TOUS LES ESPACES DISPONIBLES(2)
Afficher les loyers en
- ESPACE
- SURFACE
- DURÉE
- LOYER
- TYPE DE BIEN
- ÉTAT
- DISPONIBLE
This high-spec unit features a steel frame construction, insulated roof, and painted concrete floor, with 5.4m–6.2m clearance. It has two motorised roller shutter doors, LED lighting, 3-phase electricity (285 KVA), warehouse toilets, and an external store room. The refurbished two-storey office space includes a tiled lobby, double-glazed windows, suspended ceilings, perimeter trunking, kitchenette, and toilets. Externally, there is a large yard with potential for additional parking.
- Classe d’utilisation : B2
- Peut être associé à un ou plusieurs espaces supplémentaires pour obtenir jusqu’à 2 515 m² d’espace adjacent.
- Stores automatiques
- Cour
- Sol en béton peint
- Plan ouvert
- 2 accès plain-pied
- Lumière naturelle
- Classe de performance énergétique – D
- Bail professionnel
- Local de rangement extérieur
This high-spec unit features a steel frame construction, insulated roof, and painted concrete floor, with 5.4m–6.2m clearance. It has two motorised roller shutter doors, LED lighting, 3-phase electricity (285 KVA), warehouse toilets, and an external store room. The refurbished two-storey office space includes a tiled lobby, double-glazed windows, suspended ceilings, perimeter trunking, kitchenette, and toilets. Externally, there is a large yard with potential for additional parking.
- Classe d’utilisation : B2
- Peut être associé à un ou plusieurs espaces supplémentaires pour obtenir jusqu’à 2 515 m² d’espace adjacent.
- Stores automatiques
- Cour
- Sol en béton peint
- Lumière naturelle
- Comprend 218 m² d’espace de bureau dédié
- Lumière naturelle
- Classe de performance énergétique – D
- Bail professionnel
- Local de rangement extérieur
| Espace | Surface | Durée | Loyer | Type de bien | État | Disponible |
| RDC | 2 297 m² | Négociable | 93,49 € /m²/an | Industriel/Logistique | Construction partielle | 120 jours |
| 1er étage | 218 m² | Négociable | 93,49 € /m²/an | Industriel/Logistique | Construction partielle | 120 jours |
RDC
| Surface |
| 2 297 m² |
| Durée |
| Négociable |
| Loyer |
| 93,49 € /m²/an |
| Type de bien |
| Industriel/Logistique |
| État |
| Construction partielle |
| Disponible |
| 120 jours |
1er étage
| Surface |
| 218 m² |
| Durée |
| Négociable |
| Loyer |
| 93,49 € /m²/an |
| Type de bien |
| Industriel/Logistique |
| État |
| Construction partielle |
| Disponible |
| 120 jours |
APERÇU DU BIEN
La propriété comprend un bâtiment industriel indépendant à ossature de portail en acier avec un toit à terrasse en métal isolé. Le parc industriel Compass est situé dans une zone industrielle pratique, parmi les autres parcs commerciaux et d'affaires de Speke. Le site se trouve à 11 km au sud du centre-ville de Liverpool et à quelques pas de l'aéroport John Lennon de Liverpool.










