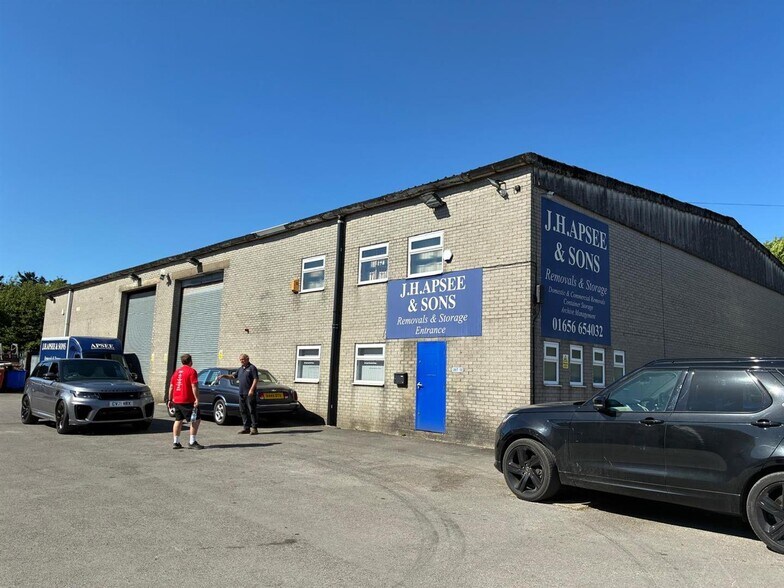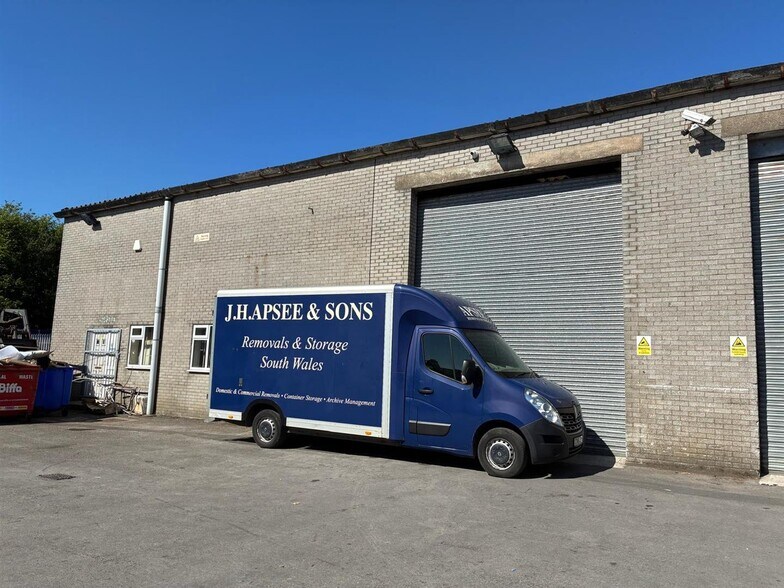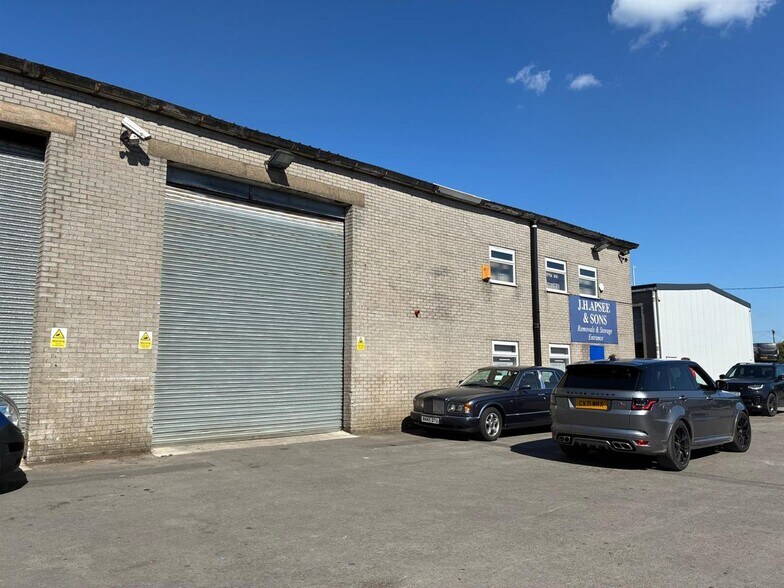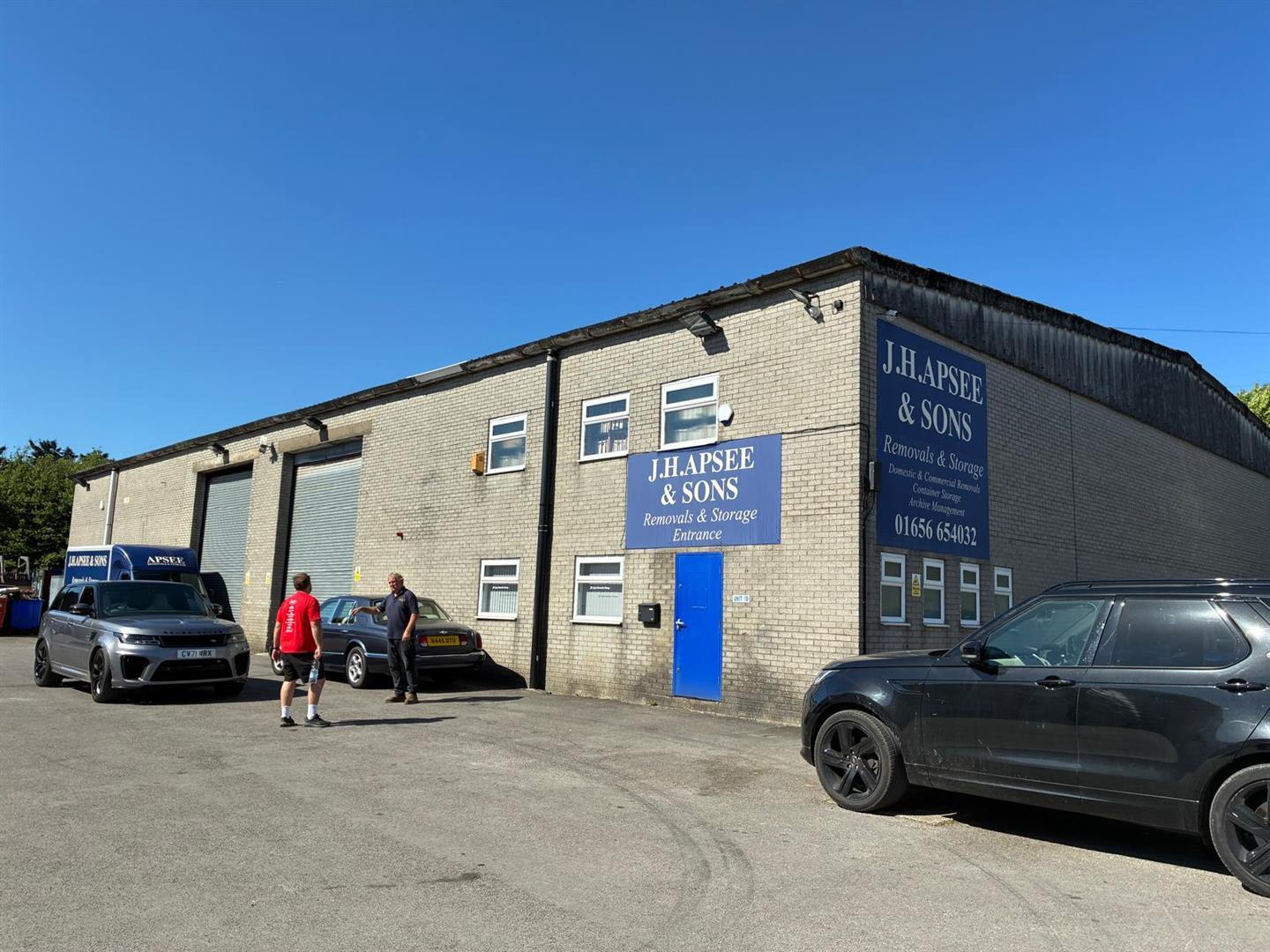
Cette fonctionnalité n’est pas disponible pour le moment.
Nous sommes désolés, mais la fonctionnalité à laquelle vous essayez d’accéder n’est pas disponible actuellement. Nous sommes au courant du problème et notre équipe travaille activement pour le résoudre.
Veuillez vérifier de nouveau dans quelques minutes. Veuillez nous excuser pour ce désagrément.
– L’équipe LoopNet
Votre e-mail a été envoyé.
INFORMATIONS PRINCIPALES
- Cardiff lies approximately 22 miles to the east and Swansea 17 miles to the west.
- The units are constructed with masonry and brickwork elevations under an asbestos clad pitched roof providing for clear span with 5.05m to eaves
- Situated in a convenient edge of town location just off Coity Road just ½ mile or so north of Bridgend Town Centre and 1 mile south of Junction 36
CARACTÉRISTIQUES
TOUS LES ESPACES DISPONIBLES(2)
Afficher les loyers en
- ESPACE
- SURFACE
- DURÉE
- LOYER
- TYPE DE BIEN
- ÉTAT
- DISPONIBLE
The property briefly comprises a pair of semi-detached industrial/warehouse units that are made available either individually or as a whole. The units are constructed with masonry and brickwork elevations under an asbestos clad pitched roof providing for clear span with 5.05m to eaves and 6.45m to apex. The units have the benefit of at least 1 no. roller shutter door to the front elevation opening out onto a shared tarmacadam surfaced car park and loading/unloading forecourt. The individual units provide for the following accommodation:- Unit 1A:- Provides approximately 450sq.m (4850sq.ft) Gross Internal Area of accommodation. The property has the benefit of a roller shutter door to the side elevation opening out onto a secure yard/compound area. Unit 1B:- Provides approximately 451sq.m (4872sq.ft) Gross Internal Area of accommodation. The property has the benefit of an internally constructed office/ancillary wing providing for general admin office, separate male and female wc’s and kitchen area. Both units have the benefit of 3-phase electricity.
- Classe d’utilisation : B2
- Toilettes privées
- Stores automatiques
- To let on a new lease
- Peut être associé à un ou plusieurs espaces supplémentaires pour obtenir jusqu’à 903 m² d’espace adjacent.
- Système de sécurité
- Bail professionnel
The property briefly comprises a pair of semi-detached industrial/warehouse units that are made available either individually or as a whole. The units are constructed with masonry and brickwork elevations under an asbestos clad pitched roof providing for clear span with 5.05m to eaves and 6.45m to apex. The units have the benefit of at least 1 no. roller shutter door to the front elevation opening out onto a shared tarmacadam surfaced car park and loading/unloading forecourt. The individual units provide for the following accommodation:- Unit 1A:- Provides approximately 450sq.m (4850sq.ft) Gross Internal Area of accommodation. The property has the benefit of a roller shutter door to the side elevation opening out onto a secure yard/compound area. Unit 1B:- Provides approximately 451sq.m (4872sq.ft) Gross Internal Area of accommodation. The property has the benefit of an internally constructed office/ancillary wing providing for general admin office, separate male and female wc’s and kitchen area. Both units have the benefit of 3-phase electricity.
- Classe d’utilisation : B2
- Toilettes privées
- Stores automatiques
- To let on a new lease
- Peut être associé à un ou plusieurs espaces supplémentaires pour obtenir jusqu’à 903 m² d’espace adjacent.
- Système de sécurité
- Bail professionnel
| Espace | Surface | Durée | Loyer | Type de bien | État | Disponible |
| RDC – 1A | 451 m² | Négociable | 60,13 € /m²/an 5,01 € /m²/mois 27 095 € /an 2 258 € /mois | Industriel/Logistique | Construction partielle | Maintenant |
| RDC – 1B | 453 m² | Négociable | 60,13 € /m²/an 5,01 € /m²/mois 27 218 € /an 2 268 € /mois | Industriel/Logistique | Construction partielle | Maintenant |
RDC – 1A
| Surface |
| 451 m² |
| Durée |
| Négociable |
| Loyer |
| 60,13 € /m²/an 5,01 € /m²/mois 27 095 € /an 2 258 € /mois |
| Type de bien |
| Industriel/Logistique |
| État |
| Construction partielle |
| Disponible |
| Maintenant |
RDC – 1B
| Surface |
| 453 m² |
| Durée |
| Négociable |
| Loyer |
| 60,13 € /m²/an 5,01 € /m²/mois 27 218 € /an 2 268 € /mois |
| Type de bien |
| Industriel/Logistique |
| État |
| Construction partielle |
| Disponible |
| Maintenant |
RDC – 1A
| Surface | 451 m² |
| Durée | Négociable |
| Loyer | 60,13 € /m²/an |
| Type de bien | Industriel/Logistique |
| État | Construction partielle |
| Disponible | Maintenant |
The property briefly comprises a pair of semi-detached industrial/warehouse units that are made available either individually or as a whole. The units are constructed with masonry and brickwork elevations under an asbestos clad pitched roof providing for clear span with 5.05m to eaves and 6.45m to apex. The units have the benefit of at least 1 no. roller shutter door to the front elevation opening out onto a shared tarmacadam surfaced car park and loading/unloading forecourt. The individual units provide for the following accommodation:- Unit 1A:- Provides approximately 450sq.m (4850sq.ft) Gross Internal Area of accommodation. The property has the benefit of a roller shutter door to the side elevation opening out onto a secure yard/compound area. Unit 1B:- Provides approximately 451sq.m (4872sq.ft) Gross Internal Area of accommodation. The property has the benefit of an internally constructed office/ancillary wing providing for general admin office, separate male and female wc’s and kitchen area. Both units have the benefit of 3-phase electricity.
- Classe d’utilisation : B2
- Peut être associé à un ou plusieurs espaces supplémentaires pour obtenir jusqu’à 903 m² d’espace adjacent.
- Toilettes privées
- Système de sécurité
- Stores automatiques
- Bail professionnel
- To let on a new lease
RDC – 1B
| Surface | 453 m² |
| Durée | Négociable |
| Loyer | 60,13 € /m²/an |
| Type de bien | Industriel/Logistique |
| État | Construction partielle |
| Disponible | Maintenant |
The property briefly comprises a pair of semi-detached industrial/warehouse units that are made available either individually or as a whole. The units are constructed with masonry and brickwork elevations under an asbestos clad pitched roof providing for clear span with 5.05m to eaves and 6.45m to apex. The units have the benefit of at least 1 no. roller shutter door to the front elevation opening out onto a shared tarmacadam surfaced car park and loading/unloading forecourt. The individual units provide for the following accommodation:- Unit 1A:- Provides approximately 450sq.m (4850sq.ft) Gross Internal Area of accommodation. The property has the benefit of a roller shutter door to the side elevation opening out onto a secure yard/compound area. Unit 1B:- Provides approximately 451sq.m (4872sq.ft) Gross Internal Area of accommodation. The property has the benefit of an internally constructed office/ancillary wing providing for general admin office, separate male and female wc’s and kitchen area. Both units have the benefit of 3-phase electricity.
- Classe d’utilisation : B2
- Peut être associé à un ou plusieurs espaces supplémentaires pour obtenir jusqu’à 903 m² d’espace adjacent.
- Toilettes privées
- Système de sécurité
- Stores automatiques
- Bail professionnel
- To let on a new lease
APERÇU DU BIEN
The units are situated in a convenient location just off Coity Road ½ mile or so north of Bridgend Town Centre and 1 mile south of Junction 36 (Sarn Park Interchange) of the M4 Motorway. Cardiff lies approximately 22 miles to the east and Swansea 17 miles to the west.
FAITS SUR L’INSTALLATION INDUSTRIEL/LOGISTIQUE
Présenté par

Coity Rd
Hum, une erreur s’est produite lors de l’envoi de votre message. Veuillez réessayer.
Merci ! Votre message a été envoyé.






