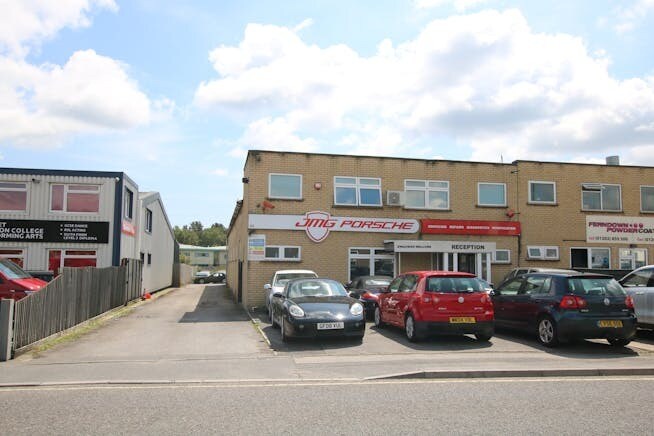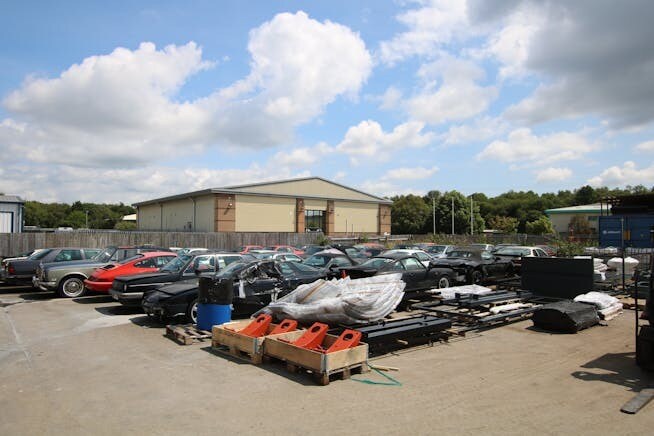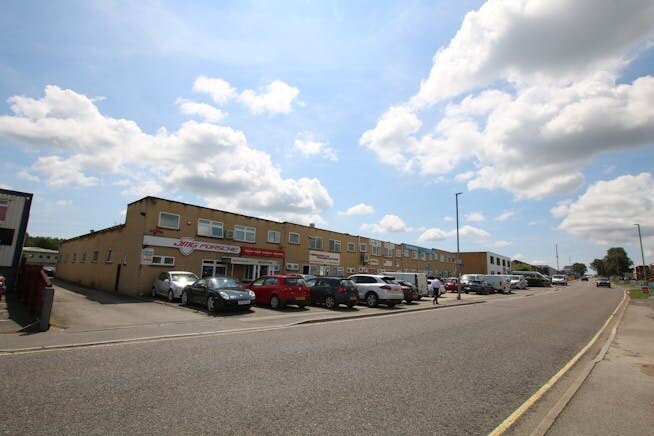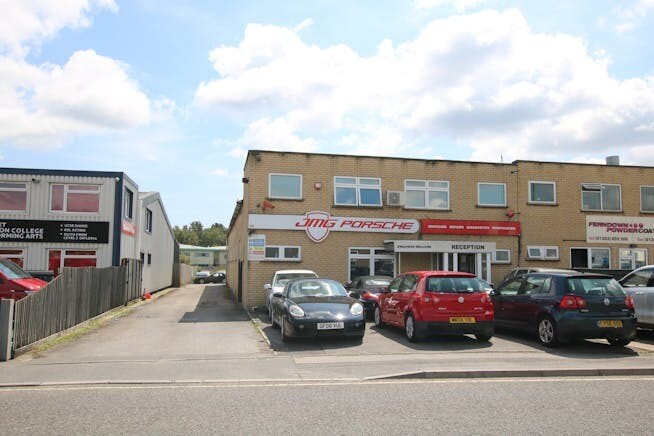Votre e-mail a été envoyé.

Cobham Rd Industriel/Logistique | 438 m² | 569 476 € | À vendre | Wimborne BH21 7RE



Certaines informations ont été traduites automatiquement.

INFORMATIONS PRINCIPALES SUR L'INVESTISSEMENT
- Approx 3,741 sq ft + mezzanine of 974 sq ft
- Rental Income: £35,000 per annum exclusive
- Includes separate rear yard/parking area
- Available Freehold, subject to existing lease which expires Feb 2031 (outside the 1954 L&T Act)
- Prominent position fronting Cobham Road
- The property has an energy rating of D-79
RÉSUMÉ ANALYTIQUE
An end of terrace industrial unit located in a highly visible position fronting Cobham Road, which is one of the main estate roads leading through the popular and well-established Ferndown Industrial Estate. Ferndown Industrial Estate is an established commercial location benefitting from direct access to the A31 leading to the M27/M3 motorway network and beyond.
INFORMATIONS SUR L’IMMEUBLE
| Surface totale de l’immeuble | 1 935 m² | Surface type par étage | 967 m² |
| Type de bien | Industriel/Logistique (Lot en copropriété) | Année de construction | 1964 |
| Sous-type de bien | Entrepôt | Surface du lot | 0,4 ha |
| Classe d’immeuble | C | Ratio de stationnement | 0,06/1 000 m² |
| Étages | 2 |
| Surface totale de l’immeuble | 1 935 m² |
| Type de bien | Industriel/Logistique (Lot en copropriété) |
| Sous-type de bien | Entrepôt |
| Classe d’immeuble | C |
| Étages | 2 |
| Surface type par étage | 967 m² |
| Année de construction | 1964 |
| Surface du lot | 0,4 ha |
| Ratio de stationnement | 0,06/1 000 m² |
CARACTÉRISTIQUES
- Classe de performance énergétique – D
- Espace d’entreposage
SERVICES PUBLICS
- Éclairage
- Gaz
- Eau
- Égout
- Chauffage - Gaz
1 LOT DISPONIBLE
Lot 98
| Surface du lot | 438 m² | Type de vente | Investissement |
| Prix | 569 476 € | Droit d’usage | Pleine propriété |
| Prix par m² | 1 300,06 € | Nb de places de stationnement | 4 |
| Usage du lot en coprop. | Industriel/Logistique |
| Surface du lot | 438 m² |
| Prix | 569 476 € |
| Prix par m² | 1 300,06 € |
| Usage du lot en coprop. | Industriel/Logistique |
| Type de vente | Investissement |
| Droit d’usage | Pleine propriété |
| Nb de places de stationnement | 4 |
DESCRIPTION
98 Cobham Road comprises an end of terrace industrial unit of steel portal frame construction with brick elevations. There is a pitched roof over the main warehouse with a flat roof located over the office section to the front.
The warehouse is currently used for car repairs and benefits from a rear roller shutter door, together with two separate mezzanine floors, mainly used for storage. The office section benefits from an office, reception area and WC facilities on the ground floor and three offices on the first floor.
Externally there is forecourt parking towards the front of the property, with 4 parking spaces (8 spaces if parked nose to tail). There is a separate yard area, located adjacent to an accessway at the rear of the property. This rear yard is currently used for vehicle storage but if used for parking, we would expect this area to be able to accommodate approximately 9 or 10 vehicles.
NOTES SUR LA VENTE
Tenure:
The property is held Freehold, subject to a Full Repairing and Insuring Lease (limited by way of a photographic schedule of condition) on the following terms:
- Tenant - J M G Porsche Limited
- Guarantor - Jonathan Brian Mitchell
- Term - 6 years from 22nd February 2025
- Lease Expiry - 21st February 2031
- Tenant Break Option - 21st February 2028 (subject to 6m notice)
- Landlord and Tenant Act - Lease granted outside the protection of the 1954 Landlord and Tenant Act (no automatic right of renewal).
- Rent (Per annum) - £35,000 exclusive.
Open Market Rent Review - 21st February 2028
Price: £500,000
We are advised that VAT is not applicable on the purchase price.
 Internal space
Internal space
 Internal space
Internal space
Présenté par

Cobham Rd
Hum, une erreur s’est produite lors de l’envoi de votre message. Veuillez réessayer.
Merci ! Votre message a été envoyé.





