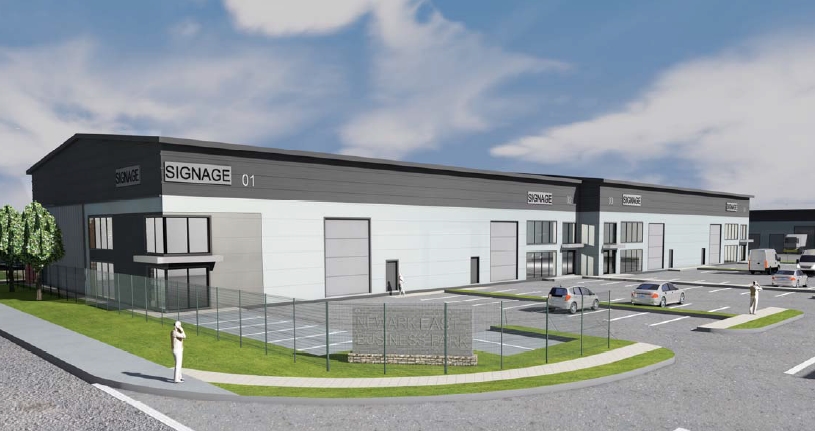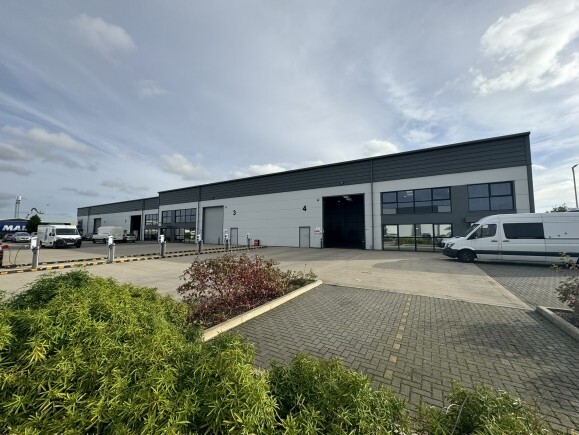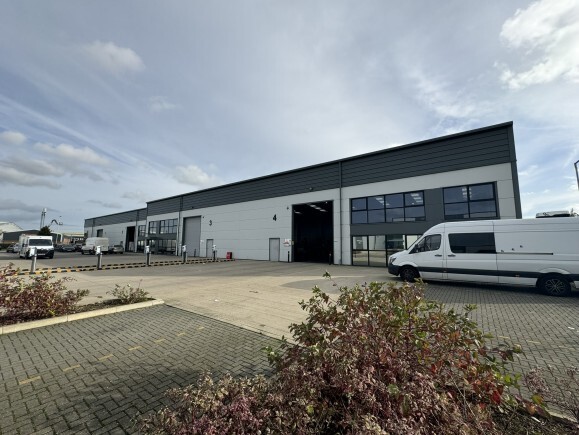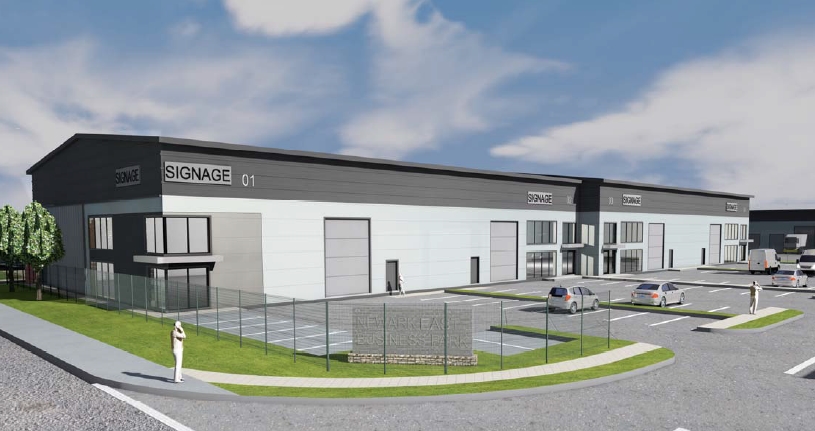Votre e-mail a été envoyé.
Newark East Cobblestone Way Transfert de propriété disponible de 2 568 m² | Peterborough PE1 5WJ



Certaines informations ont été traduites automatiquement.
INFORMATIONS PRINCIPALES SUR LA CESSION
- EV charging points
- Detached clear span warehouse
- Large fenced yard/parking area
TOUS LES ESPACE DISPONIBLES(1)
Afficher les loyers en
- ESPACE
- SURFACE
- DURÉE
- LOYER
- TYPE DE BIEN
- ÉTAT
- DISPONIBLE
Les espaces 2 de cet immeuble doivent être loués ensemble, pour un total de 2 568 m² (Surface contiguë):
Two storey offices to one end of the warehouse together with WC and kitchen facilities; there is a further single storey office, canteen and WC block within the warehouse area. The property benefits from three phase power and LED lighting throughout. There is heating to the main office areas via wet wall mounted radiators; the warehouse office has electric panel heating. The office areas are generally carpeted with suspended ceilings and LED lighting. Externally there is a large car park / yard area to the front of the unit which is fully fenced with variious barriered entry points. The current occupier has installed a number of EV charing points within the parking / yard area.
- Classe d’utilisation : B2
- Comprend 94 m² d’espace de bureau dédié
- Système de sécurité
- Entreposage sécurisé
- Toilettes incluses dans le bail
- Electric full-height loading doors
- EV charging points
- Classe de performance énergétique –B
- Espace de cession disponible auprès de l’occupant actuel
- 1 accès plain-pied
- Vidéosurveillance
- Stores automatiques
- Classe de performance énergétique –A
- Carpeted office areas
- Climatisation centrale
| Espace | Surface | Durée | Loyer | Type de bien | État | Disponible |
| RDC, 1er étage | 2 568 m² | Nov. 2032 | 79,47 € /m²/an 6,62 € /m²/mois 204 062 € /an 17 005 € /mois | Industriel/Logistique | Espace brut | 30 jours |
RDC, 1er étage
Les espaces 2 de cet immeuble doivent être loués ensemble, pour un total de 2 568 m² (Surface contiguë):
| Surface |
|
RDC - 2 474 m²
1er étage - 94 m²
|
| Durée |
| Nov. 2032 |
| Loyer |
| 79,47 € /m²/an 6,62 € /m²/mois 204 062 € /an 17 005 € /mois |
| Type de bien |
| Industriel/Logistique |
| État |
| Espace brut |
| Disponible |
| 30 jours |
RDC, 1er étage
| Surface |
RDC - 2 474 m²
1er étage - 94 m²
|
| Durée | Nov. 2032 |
| Loyer | 79,47 € /m²/an |
| Type de bien | Industriel/Logistique |
| État | Espace brut |
| Disponible | 30 jours |
Two storey offices to one end of the warehouse together with WC and kitchen facilities; there is a further single storey office, canteen and WC block within the warehouse area. The property benefits from three phase power and LED lighting throughout. There is heating to the main office areas via wet wall mounted radiators; the warehouse office has electric panel heating. The office areas are generally carpeted with suspended ceilings and LED lighting. Externally there is a large car park / yard area to the front of the unit which is fully fenced with variious barriered entry points. The current occupier has installed a number of EV charing points within the parking / yard area.
- Classe d’utilisation : B2
- Espace de cession disponible auprès de l’occupant actuel
- Comprend 94 m² d’espace de bureau dédié
- 1 accès plain-pied
- Système de sécurité
- Vidéosurveillance
- Entreposage sécurisé
- Stores automatiques
- Toilettes incluses dans le bail
- Classe de performance énergétique –A
- Electric full-height loading doors
- Carpeted office areas
- EV charging points
- Climatisation centrale
- Classe de performance énergétique –B
APERÇU DU BIEN
Detached clear span warehouse of steel portal frame construction with insulated metal sheet clad elevations under a pitched insulated metal sheet clad roof with integrated rooflights. The warehouse benefits from four full height electrically operated sectional loading doors and associated pedestrian entrances, with a further pedestrian main entrance into offices at one end of the unit.
FAITS SUR L’INSTALLATION ENTREPÔT
CARACTÉRISTIQUES
- Terrain clôturé
- Système de sécurité
- Puits de lumière
Présenté par

Newark East | Cobblestone Way
Hum, une erreur s’est produite lors de l’envoi de votre message. Veuillez réessayer.
Merci ! Votre message a été envoyé.





