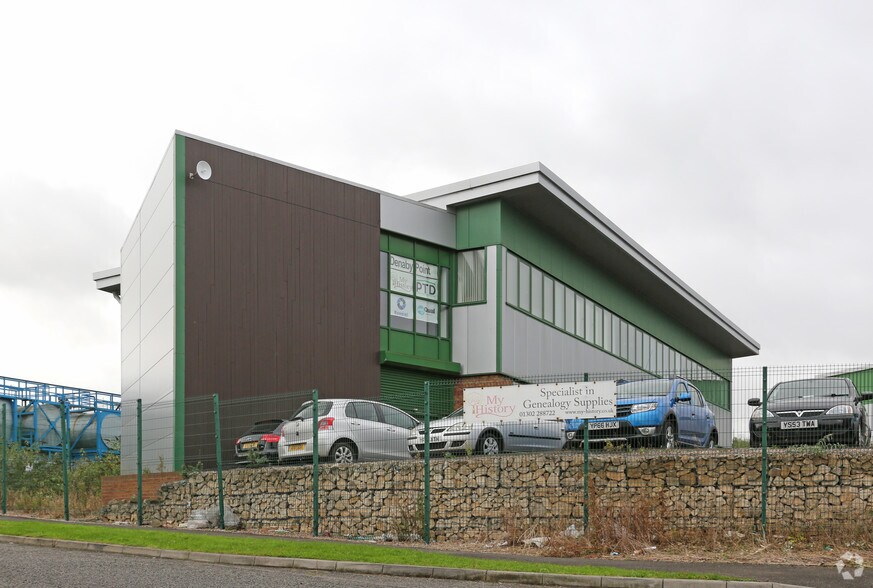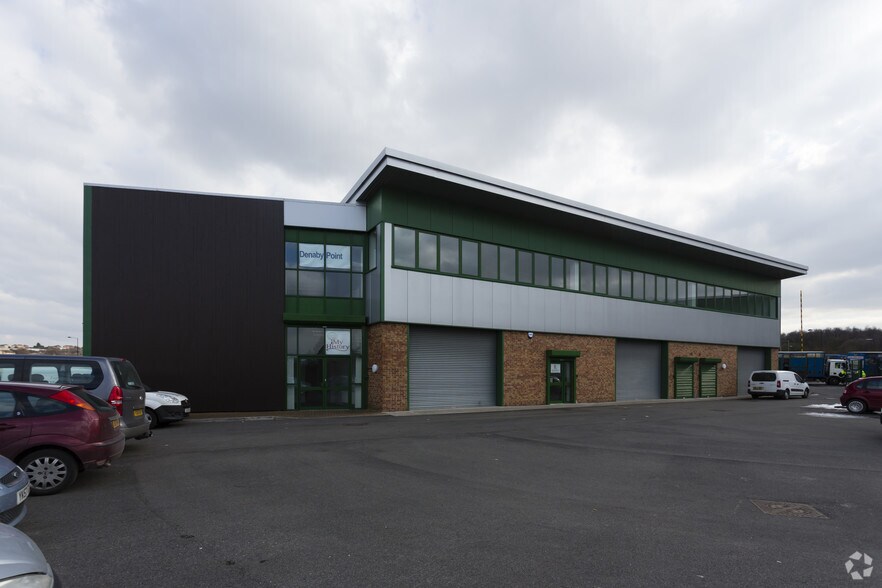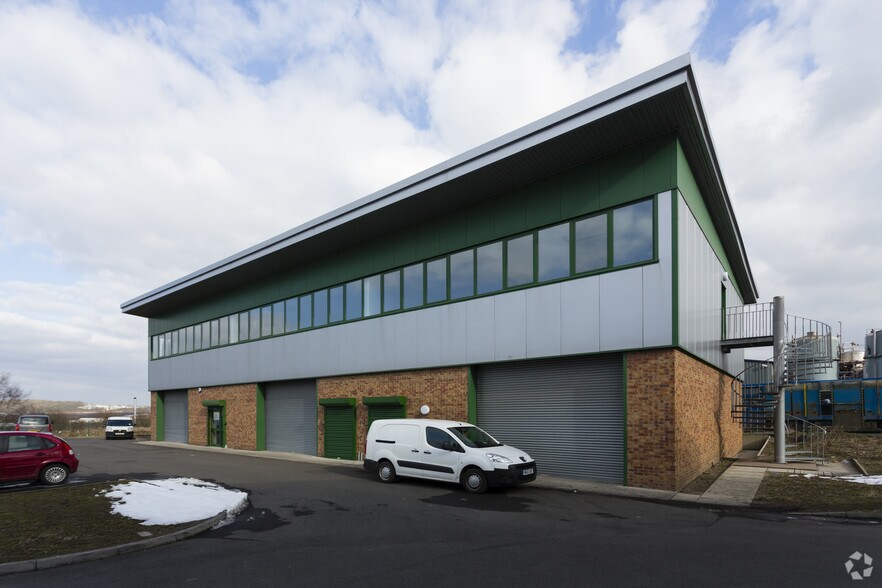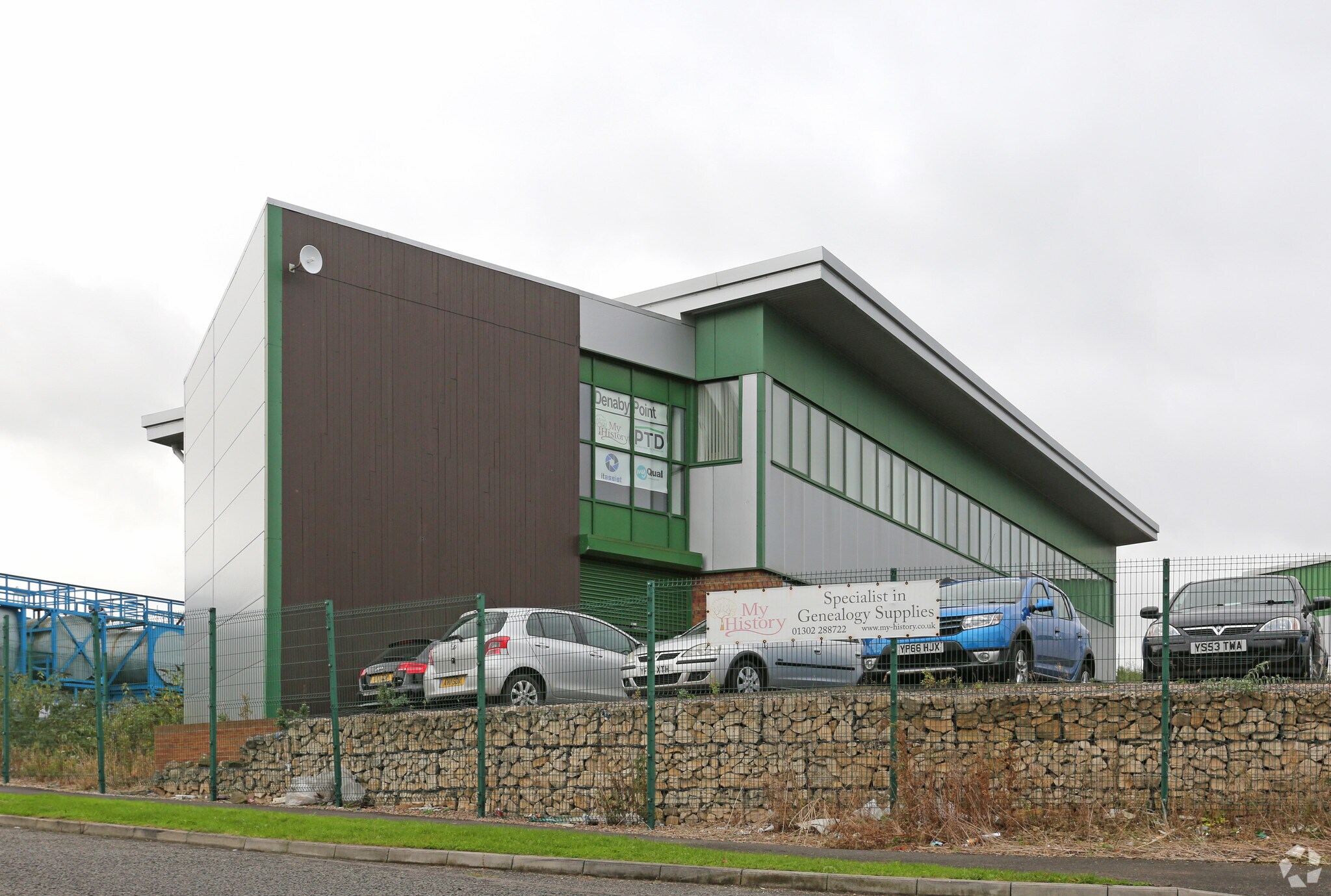
Cette fonctionnalité n’est pas disponible pour le moment.
Nous sommes désolés, mais la fonctionnalité à laquelle vous essayez d’accéder n’est pas disponible actuellement. Nous sommes au courant du problème et notre équipe travaille activement pour le résoudre.
Veuillez vérifier de nouveau dans quelques minutes. Veuillez nous excuser pour ce désagrément.
– L’équipe LoopNet
Votre e-mail a été envoyé.
Denaby Point Coalpit Rd Bureau | 53–156 m² | À louer | Denaby Main DN12 4LH



Certaines informations ont été traduites automatiquement.
INFORMATIONS PRINCIPALES
- Bonnes liaisons de transport
- Grande cour commune avec parking
- Bonnes communications routières
CARACTÉRISTIQUES
TOUS LES ESPACES DISPONIBLES(2)
Afficher les loyers en
- ESPACE
- SURFACE
- DURÉE
- LOYER
- TYPE DE BIEN
- ÉTAT
- DISPONIBLE
The available accommodation comprises two first floor office suites of 566 sq ft and 1,108 sq ft which can be let separately or together. The space has recently been redecorated and benefits from central heating, mineral fibre suspended ceilings, Cat II lighting and a shared kitchen. Externally there is a large shared yard providing car parking.
- Classe d’utilisation : E
- Disposition open space
- Peut être associé à un ou plusieurs espaces supplémentaires pour obtenir jusqu’à 156 m² d’espace adjacent.
- Cuisine
- Plafonds suspendus en fibres minérales
- Entièrement aménagé comme Bureau standard
- Convient pour 2 à 5 personnes
- Système de chauffage central
- Redécoré récemment
- Éclairage Cat II
The available accommodation comprises two first floor office suites of 566 sq ft and 1,108 sq ft which can be let separately or together. The space has recently been redecorated and benefits from central heating, mineral fibre suspended ceilings, Cat II lighting and a shared kitchen. Externally there is a large shared yard providing car parking.
- Classe d’utilisation : E
- Disposition open space
- Peut être associé à un ou plusieurs espaces supplémentaires pour obtenir jusqu’à 156 m² d’espace adjacent.
- Cuisine
- Mineral fibre suspended ceilings
- Entièrement aménagé comme Bureau standard
- Convient pour 3 à 9 personnes
- Système de chauffage central
- Redecorated recently
- Cat II lighting
| Espace | Surface | Durée | Loyer | Type de bien | État | Disponible |
| 1er étage, bureau 1 | 53 m² | Négociable | 80,26 € /m²/an 6,69 € /m²/mois 4 220 € /an 351,68 € /mois | Bureau | Construction achevée | Maintenant |
| 1er étage, bureau 2 | 103 m² | Négociable | 80,26 € /m²/an 6,69 € /m²/mois 8 261 € /an 688,44 € /mois | Bureau | Construction achevée | Maintenant |
1er étage, bureau 1
| Surface |
| 53 m² |
| Durée |
| Négociable |
| Loyer |
| 80,26 € /m²/an 6,69 € /m²/mois 4 220 € /an 351,68 € /mois |
| Type de bien |
| Bureau |
| État |
| Construction achevée |
| Disponible |
| Maintenant |
1er étage, bureau 2
| Surface |
| 103 m² |
| Durée |
| Négociable |
| Loyer |
| 80,26 € /m²/an 6,69 € /m²/mois 8 261 € /an 688,44 € /mois |
| Type de bien |
| Bureau |
| État |
| Construction achevée |
| Disponible |
| Maintenant |
1er étage, bureau 1
| Surface | 53 m² |
| Durée | Négociable |
| Loyer | 80,26 € /m²/an |
| Type de bien | Bureau |
| État | Construction achevée |
| Disponible | Maintenant |
The available accommodation comprises two first floor office suites of 566 sq ft and 1,108 sq ft which can be let separately or together. The space has recently been redecorated and benefits from central heating, mineral fibre suspended ceilings, Cat II lighting and a shared kitchen. Externally there is a large shared yard providing car parking.
- Classe d’utilisation : E
- Entièrement aménagé comme Bureau standard
- Disposition open space
- Convient pour 2 à 5 personnes
- Peut être associé à un ou plusieurs espaces supplémentaires pour obtenir jusqu’à 156 m² d’espace adjacent.
- Système de chauffage central
- Cuisine
- Redécoré récemment
- Plafonds suspendus en fibres minérales
- Éclairage Cat II
1er étage, bureau 2
| Surface | 103 m² |
| Durée | Négociable |
| Loyer | 80,26 € /m²/an |
| Type de bien | Bureau |
| État | Construction achevée |
| Disponible | Maintenant |
The available accommodation comprises two first floor office suites of 566 sq ft and 1,108 sq ft which can be let separately or together. The space has recently been redecorated and benefits from central heating, mineral fibre suspended ceilings, Cat II lighting and a shared kitchen. Externally there is a large shared yard providing car parking.
- Classe d’utilisation : E
- Entièrement aménagé comme Bureau standard
- Disposition open space
- Convient pour 3 à 9 personnes
- Peut être associé à un ou plusieurs espaces supplémentaires pour obtenir jusqu’à 156 m² d’espace adjacent.
- Système de chauffage central
- Cuisine
- Redecorated recently
- Mineral fibre suspended ceilings
- Cat II lighting
APERÇU DU BIEN
La propriété comprend un bâtiment industriel indépendant à portique en acier aménagé sur deux étages. Le premier étage propose des bureaux et le rez-de-chaussée des ateliers. L'établissement est situé sur Coalpit Road, à Doncaster, dans la zone industrielle de Denaby Lane, à proximité du chemin de fer de Conisbrough et de la gare de Mexborough.
INFORMATIONS SUR L’IMMEUBLE
Présenté par
Société non fournie
Denaby Point | Coalpit Rd
Hum, une erreur s’est produite lors de l’envoi de votre message. Veuillez réessayer.
Merci ! Votre message a été envoyé.







