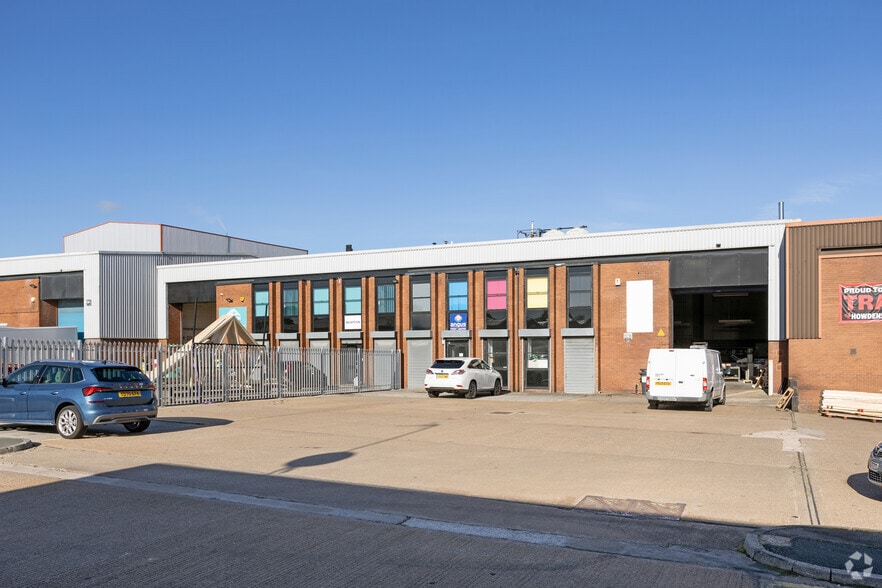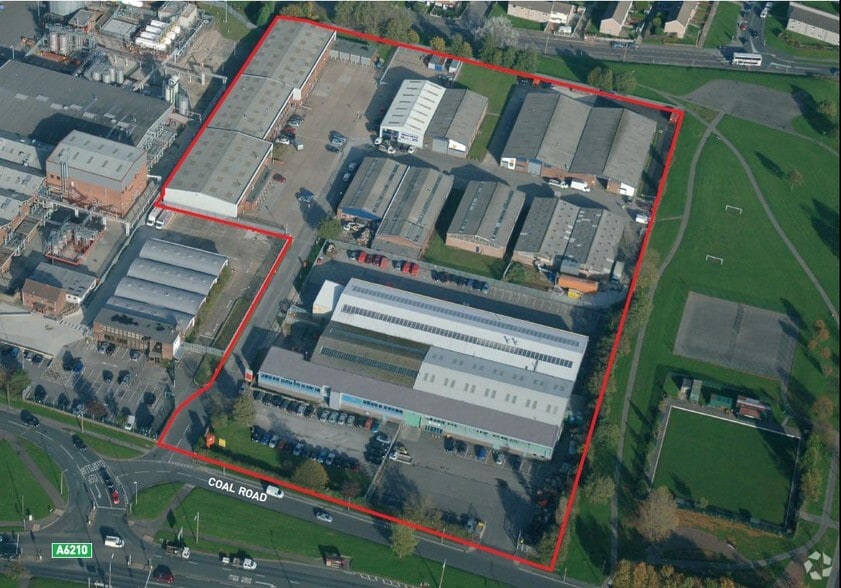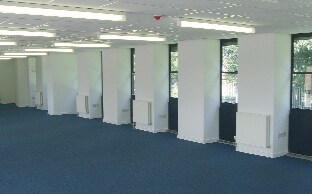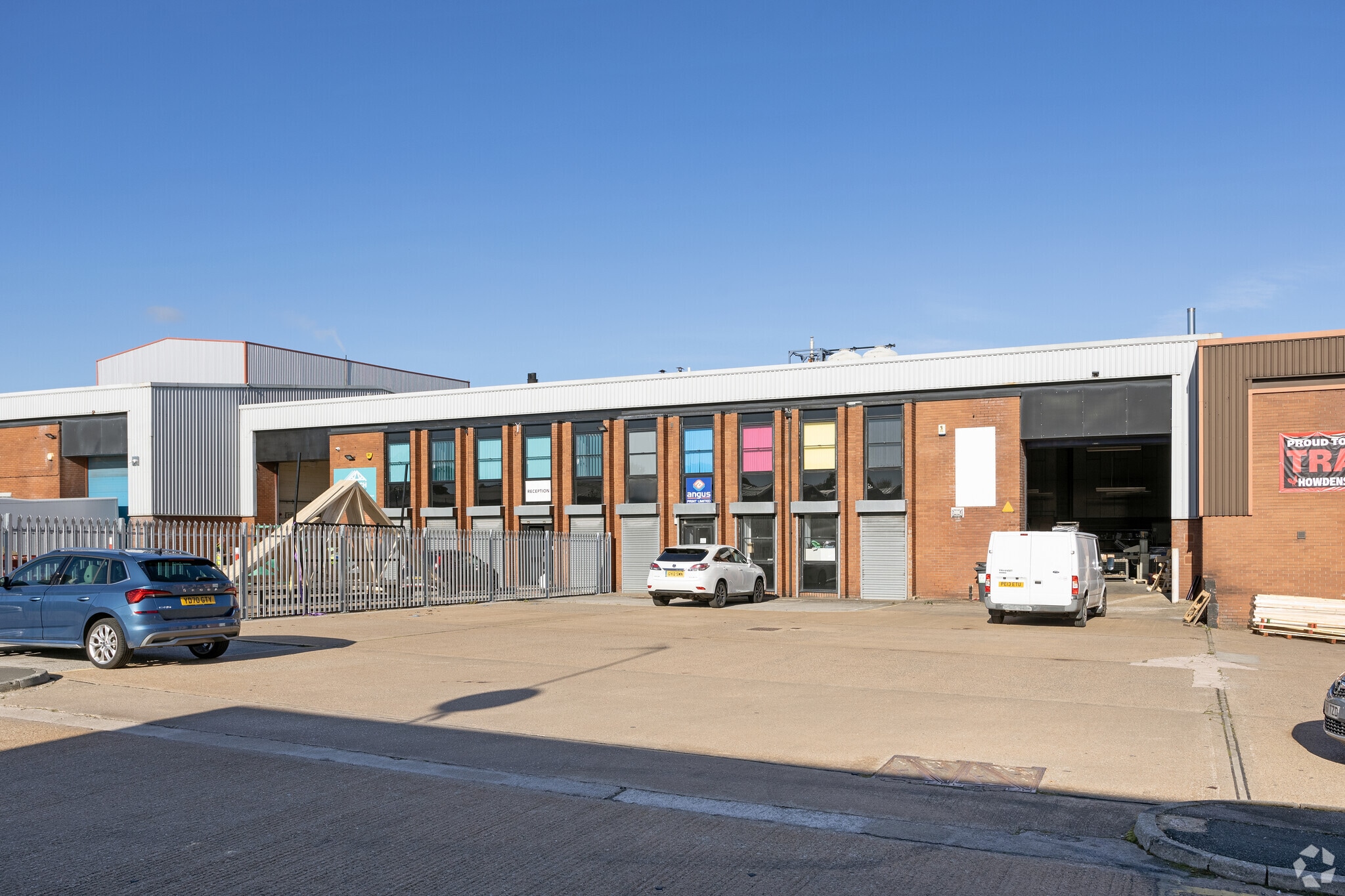Votre e-mail a été envoyé.
Coal Rd Industriel/Logistique | 437–1 339 m² | À louer | Leeds LS14 2AQ



Certaines informations ont été traduites automatiquement.
INFORMATIONS PRINCIPALES
- Modern warehouse & trade counter accommodation
- Undergoing significant refurbishment works
- Established industrial estate
CARACTÉRISTIQUES
TOUS LES ESPACES DISPONIBLES(2)
Afficher les loyers en
- ESPACE
- SURFACE
- DURÉE
- LOYER
- TYPE DE BIEN
- ÉTAT
- DISPONIBLE
Internally specification includes LED lighting throughout, modern ancillary office space, welfare facilities and kitchenette. Eaves heights vary across the estate and are up to 7m in height. Access to the units is via ground level roller shutter doors, with separate persons access.
- Classe d’utilisation : B2
- Entreposage sécurisé
- Cour
- Two automatic roller shutters
- Peut être associé à un ou plusieurs espaces supplémentaires pour obtenir jusqu’à 1 339 m² d’espace adjacent.
- Stores automatiques
- Three-phase electricity
- 7 m eaves height
Internally specification includes LED lighting throughout, modern ancillary office space, welfare facilities and kitchenette. Eaves heights vary across the estate and are up to 7m in height. Access to the units is via ground level roller shutter doors, with separate persons access.
- Classe d’utilisation : B2
- Entreposage sécurisé
- Cour
- Two automatic roller shutters
- Peut être associé à un ou plusieurs espaces supplémentaires pour obtenir jusqu’à 1 339 m² d’espace adjacent.
- Stores automatiques
- Three-phase electricity
- 7 m eaves height
| Espace | Surface | Durée | Loyer | Type de bien | État | Disponible |
| RDC – 2A | 902 m² | Négociable | 123,71 € /m²/an 10,31 € /m²/mois 111 613 € /an 9 301 € /mois | Industriel/Logistique | Construction achevée | Maintenant |
| RDC – 2B1 | 437 m² | Négociable | 120,62 € /m²/an 10,05 € /m²/mois 52 725 € /an 4 394 € /mois | Industriel/Logistique | Construction achevée | Maintenant |
RDC – 2A
| Surface |
| 902 m² |
| Durée |
| Négociable |
| Loyer |
| 123,71 € /m²/an 10,31 € /m²/mois 111 613 € /an 9 301 € /mois |
| Type de bien |
| Industriel/Logistique |
| État |
| Construction achevée |
| Disponible |
| Maintenant |
RDC – 2B1
| Surface |
| 437 m² |
| Durée |
| Négociable |
| Loyer |
| 120,62 € /m²/an 10,05 € /m²/mois 52 725 € /an 4 394 € /mois |
| Type de bien |
| Industriel/Logistique |
| État |
| Construction achevée |
| Disponible |
| Maintenant |
RDC – 2A
| Surface | 902 m² |
| Durée | Négociable |
| Loyer | 123,71 € /m²/an |
| Type de bien | Industriel/Logistique |
| État | Construction achevée |
| Disponible | Maintenant |
Internally specification includes LED lighting throughout, modern ancillary office space, welfare facilities and kitchenette. Eaves heights vary across the estate and are up to 7m in height. Access to the units is via ground level roller shutter doors, with separate persons access.
- Classe d’utilisation : B2
- Peut être associé à un ou plusieurs espaces supplémentaires pour obtenir jusqu’à 1 339 m² d’espace adjacent.
- Entreposage sécurisé
- Stores automatiques
- Cour
- Three-phase electricity
- Two automatic roller shutters
- 7 m eaves height
RDC – 2B1
| Surface | 437 m² |
| Durée | Négociable |
| Loyer | 120,62 € /m²/an |
| Type de bien | Industriel/Logistique |
| État | Construction achevée |
| Disponible | Maintenant |
Internally specification includes LED lighting throughout, modern ancillary office space, welfare facilities and kitchenette. Eaves heights vary across the estate and are up to 7m in height. Access to the units is via ground level roller shutter doors, with separate persons access.
- Classe d’utilisation : B2
- Peut être associé à un ou plusieurs espaces supplémentaires pour obtenir jusqu’à 1 339 m² d’espace adjacent.
- Entreposage sécurisé
- Stores automatiques
- Cour
- Three-phase electricity
- Two automatic roller shutters
- 7 m eaves height
APERÇU DU BIEN
Seacroft Industrial Estate provides modern warehouse & trade counter accommodation across a number of units of varying size and specification, all currently undergoing significant refurbishment works. The accommodation is of steel portal frame construction finished with brick and metal profile cladding. Externally, each unit benefits from varying accommodation, from private secure yard space to shared estate, with all units benefitting from designated parking.
FAITS SUR L’INSTALLATION ENTREPÔT
OCCUPANTS
- ÉTAGE
- NOM DE L’OCCUPANT
- SECTEUR D’ACTIVITÉ
- RDC
- Angus Print
- -
- RDC
- Ash Logistics
- Transport et entreposage
- RDC
- Howdens
- Grossiste
Présenté par

Coal Rd
Hum, une erreur s’est produite lors de l’envoi de votre message. Veuillez réessayer.
Merci ! Votre message a été envoyé.




