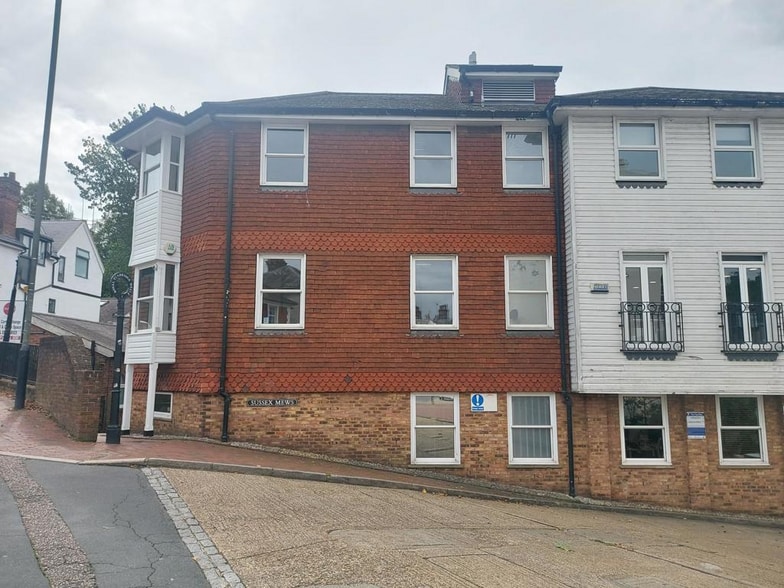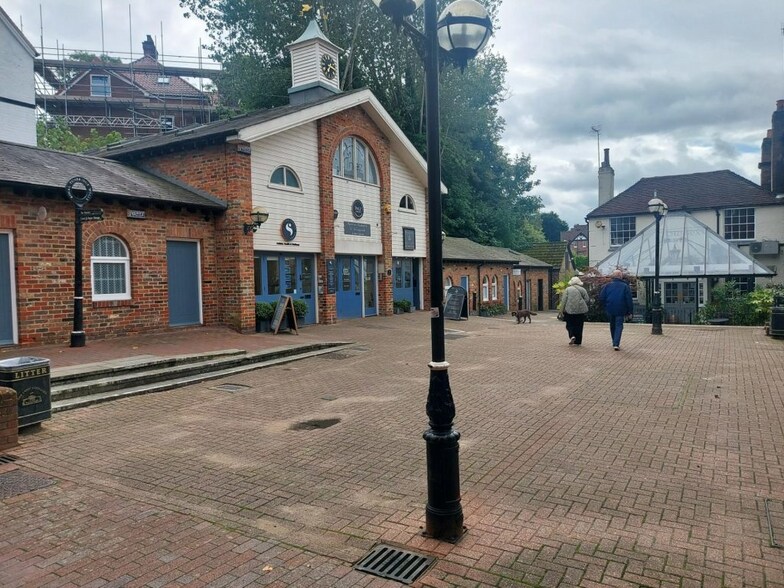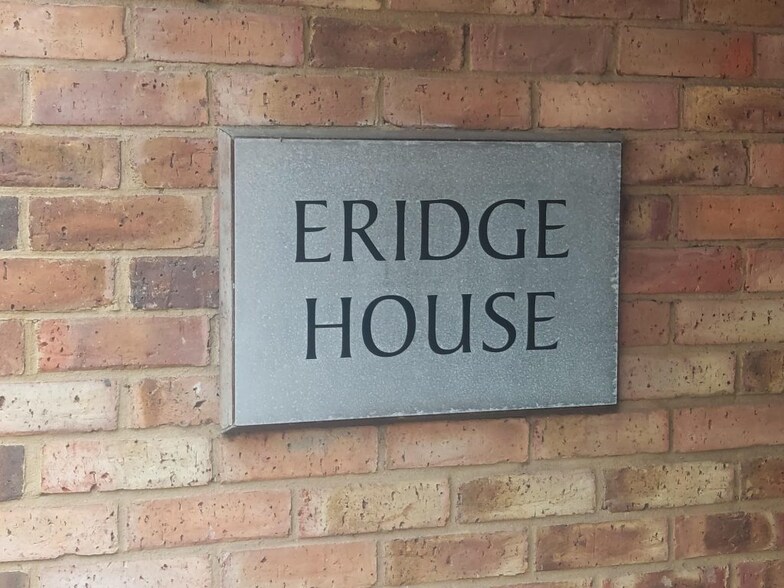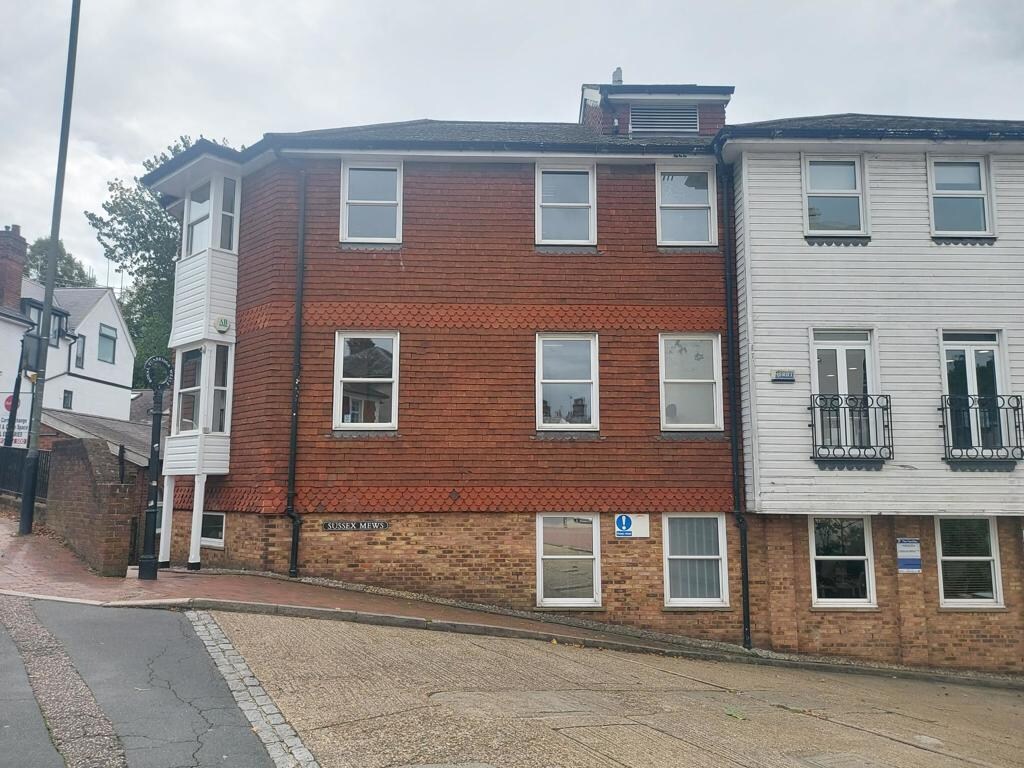Votre e-mail a été envoyé.
Certaines informations ont été traduites automatiquement.
INFORMATIONS PRINCIPALES
- Second floor open-plan suite.
- Allocated underground parking.
- Prime corner position on The Pantiles, 10 mins walk from train station.
TOUS LES ESPACES DISPONIBLES(3)
Afficher les loyers en
- ESPACE
- SURFACE
- DURÉE
- LOYER
- TYPE DE BIEN
- ÉTAT
- DISPONIBLE
A self-contained modern office building arranged over 3 floors. Each floor is broadly open plan, apart from a partitioned (demountable) meeting room / office on the 1st floor. There is a WC on each floor off the stair landings. There is a kitchen on the on the 1st floor. The building has a spacious entrance lobby. There are 3 allocated underground car spaces. There is also “Pay & Display” parking available on the other side of Sussex Mews.
- Classe d’utilisation : E
- Principalement open space
- Espace en excellent état
- Détecteur de fumée
- Entrance lobby
- Partiellement aménagé comme Bureau standard
- Convient pour 2 à 6 personnes
- Peut être associé à un ou plusieurs espaces supplémentaires pour obtenir jusqu’à 219 m² d’espace adjacent.
- Three allocated underground parking spots
- Kitchen
A self-contained modern office building arranged over 3 floors. Each floor is broadly open plan, apart from a partitioned (demountable) meeting room / office on the 1st floor. There is a WC on each floor off the stair landings. There is a kitchen on the on the 1st floor. The building has a spacious entrance lobby. There are 3 allocated underground car spaces. There is also “Pay & Display” parking available on the other side of Sussex Mews.
- Classe d’utilisation : E
- Principalement open space
- Espace en excellent état
- Détecteur de fumée
- Entrance lobby
- Partiellement aménagé comme Bureau standard
- Convient pour 2 à 6 personnes
- Peut être associé à un ou plusieurs espaces supplémentaires pour obtenir jusqu’à 219 m² d’espace adjacent.
- Three allocated underground parking spots
- Kitchen
A self-contained modern office building arranged over 3 floors. Each floor is broadly open plan, apart from a partitioned (demountable) meeting room / office on the 1st floor. There is a WC on each floor off the stair landings. There is a kitchen on the on the 1st floor. The building has a spacious entrance lobby. There are 3 allocated underground car spaces. There is also “Pay & Display” parking available on the other side of Sussex Mews.
- Classe d’utilisation : E
- Principalement open space
- Espace en excellent état
- Détecteur de fumée
- Entrance lobby
- Partiellement aménagé comme Bureau standard
- Convient pour 3 à 7 personnes
- Peut être associé à un ou plusieurs espaces supplémentaires pour obtenir jusqu’à 219 m² d’espace adjacent.
- Three allocated underground parking spots
- Kitchen
| Espace | Surface | Durée | Loyer | Type de bien | État | Disponible |
| RDC | 69 m² | Négociable | Sur demande Sur demande Sur demande Sur demande | Bureau | Construction partielle | Maintenant |
| 1er étage | 69 m² | Négociable | Sur demande Sur demande Sur demande Sur demande | Bureau | Construction partielle | Maintenant |
| 2e étage | 81 m² | Négociable | Sur demande Sur demande Sur demande Sur demande | Bureau | Construction partielle | Maintenant |
RDC
| Surface |
| 69 m² |
| Durée |
| Négociable |
| Loyer |
| Sur demande Sur demande Sur demande Sur demande |
| Type de bien |
| Bureau |
| État |
| Construction partielle |
| Disponible |
| Maintenant |
1er étage
| Surface |
| 69 m² |
| Durée |
| Négociable |
| Loyer |
| Sur demande Sur demande Sur demande Sur demande |
| Type de bien |
| Bureau |
| État |
| Construction partielle |
| Disponible |
| Maintenant |
2e étage
| Surface |
| 81 m² |
| Durée |
| Négociable |
| Loyer |
| Sur demande Sur demande Sur demande Sur demande |
| Type de bien |
| Bureau |
| État |
| Construction partielle |
| Disponible |
| Maintenant |
RDC
| Surface | 69 m² |
| Durée | Négociable |
| Loyer | Sur demande |
| Type de bien | Bureau |
| État | Construction partielle |
| Disponible | Maintenant |
A self-contained modern office building arranged over 3 floors. Each floor is broadly open plan, apart from a partitioned (demountable) meeting room / office on the 1st floor. There is a WC on each floor off the stair landings. There is a kitchen on the on the 1st floor. The building has a spacious entrance lobby. There are 3 allocated underground car spaces. There is also “Pay & Display” parking available on the other side of Sussex Mews.
- Classe d’utilisation : E
- Partiellement aménagé comme Bureau standard
- Principalement open space
- Convient pour 2 à 6 personnes
- Espace en excellent état
- Peut être associé à un ou plusieurs espaces supplémentaires pour obtenir jusqu’à 219 m² d’espace adjacent.
- Détecteur de fumée
- Three allocated underground parking spots
- Entrance lobby
- Kitchen
1er étage
| Surface | 69 m² |
| Durée | Négociable |
| Loyer | Sur demande |
| Type de bien | Bureau |
| État | Construction partielle |
| Disponible | Maintenant |
A self-contained modern office building arranged over 3 floors. Each floor is broadly open plan, apart from a partitioned (demountable) meeting room / office on the 1st floor. There is a WC on each floor off the stair landings. There is a kitchen on the on the 1st floor. The building has a spacious entrance lobby. There are 3 allocated underground car spaces. There is also “Pay & Display” parking available on the other side of Sussex Mews.
- Classe d’utilisation : E
- Partiellement aménagé comme Bureau standard
- Principalement open space
- Convient pour 2 à 6 personnes
- Espace en excellent état
- Peut être associé à un ou plusieurs espaces supplémentaires pour obtenir jusqu’à 219 m² d’espace adjacent.
- Détecteur de fumée
- Three allocated underground parking spots
- Entrance lobby
- Kitchen
2e étage
| Surface | 81 m² |
| Durée | Négociable |
| Loyer | Sur demande |
| Type de bien | Bureau |
| État | Construction partielle |
| Disponible | Maintenant |
A self-contained modern office building arranged over 3 floors. Each floor is broadly open plan, apart from a partitioned (demountable) meeting room / office on the 1st floor. There is a WC on each floor off the stair landings. There is a kitchen on the on the 1st floor. The building has a spacious entrance lobby. There are 3 allocated underground car spaces. There is also “Pay & Display” parking available on the other side of Sussex Mews.
- Classe d’utilisation : E
- Partiellement aménagé comme Bureau standard
- Principalement open space
- Convient pour 3 à 7 personnes
- Espace en excellent état
- Peut être associé à un ou plusieurs espaces supplémentaires pour obtenir jusqu’à 219 m² d’espace adjacent.
- Détecteur de fumée
- Three allocated underground parking spots
- Entrance lobby
- Kitchen
APERÇU DU BIEN
This prominent corner building is situated in The Pantiles, directly behind The Corn Exchange, with views over Sussex Mews and Nevill Street. The main line train station is close by, about a 10-minute walk, and located at the end of the High Street.
- Ligne d’autobus
- Trains de banlieue
- Cour
- Éclairage d’appoint
- Classe de performance énergétique –B
- Toilettes dans les parties communes
- Lumière naturelle
- Bureaux cloisonnés
INFORMATIONS SUR L’IMMEUBLE
OCCUPANTS
- NOM DE L’OCCUPANT
- SECTEUR D’ACTIVITÉ
- Troika International
- Information
Présenté par

Eridge House | Coach And Horses Passage
Hum, une erreur s’est produite lors de l’envoi de votre message. Veuillez réessayer.
Merci ! Votre message a été envoyé.














