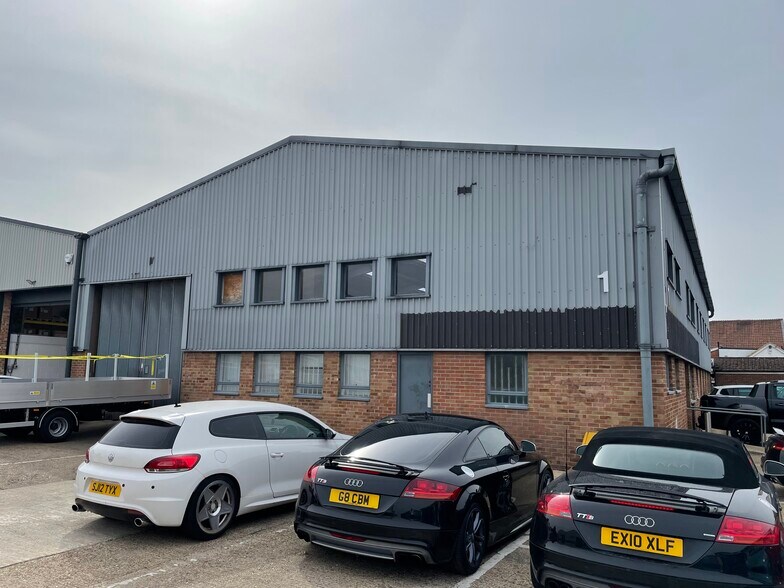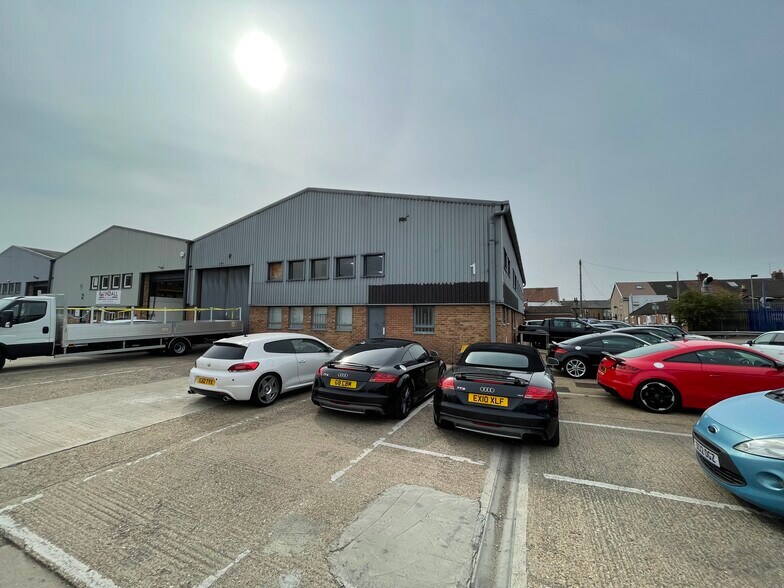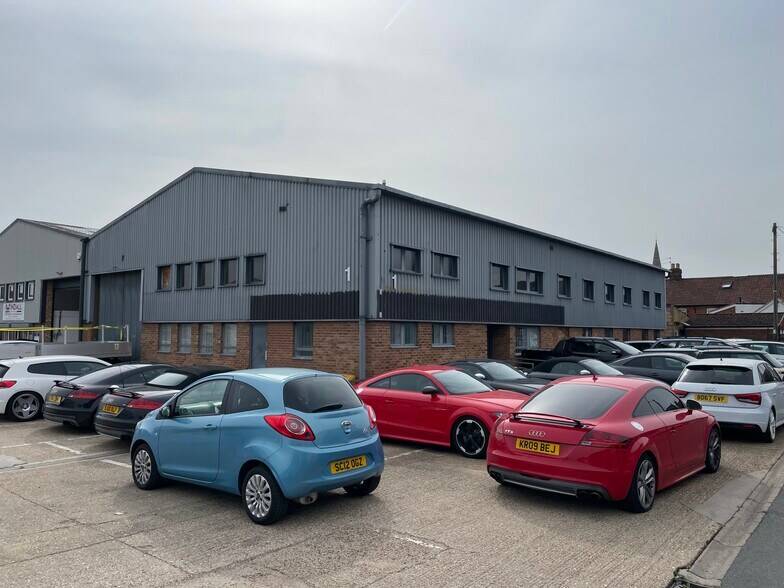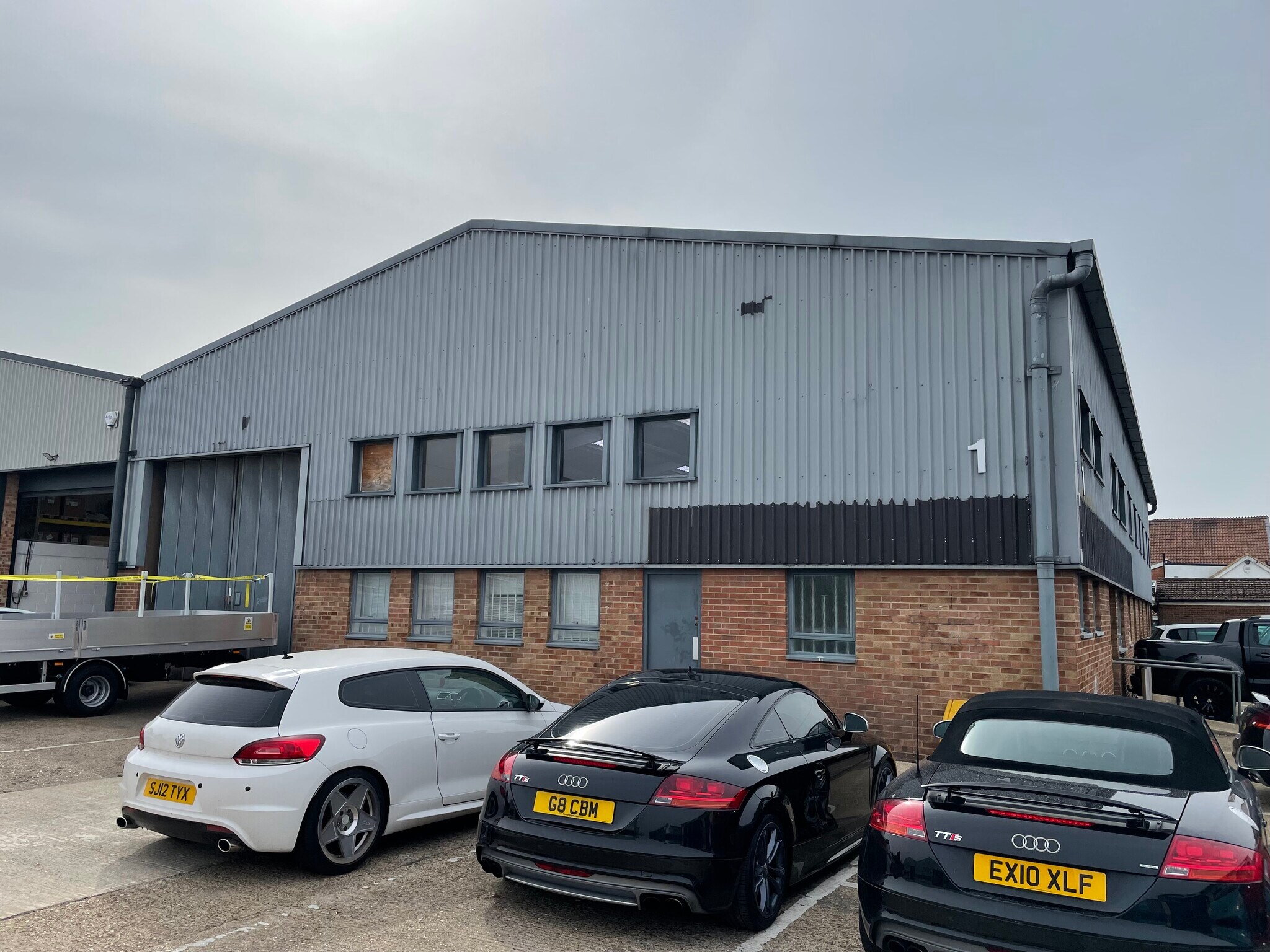Votre e-mail a été envoyé.
Certaines informations ont été traduites automatiquement.
INFORMATIONS PRINCIPALES
- Good road connections
- Close to residential
- Amenities nearby
CARACTÉRISTIQUES
TOUS LES ESPACE DISPONIBLES(1)
Afficher les loyers en
- ESPACE
- SURFACE
- DURÉE
- LOYER
- TYPE DE BIEN
- ÉTAT
- DISPONIBLE
The property comprises an end of terrace industrial warehouse, of steel portal frame, with brick and profile metal clad elevations, accessed via a full height roller shutter loading door and one pedestrian access door. Due to the location of the unit on the estate, it benefits from ample car parking to the side of the unit, in addition to the front. The unit is to be comprehensively refurbished by the Landlord. Please note that the internal photos are reference photos only of how it is believed the unit will look, following the intended refurbishment works. These are photos following works to unit 2 completed earlier this year.
- Classe d’utilisation : B2
- Entreposage sécurisé
- Stores automatiques
- Wc/staff amenities
- Metal clad
- Système de sécurité
- Lumière naturelle
- Classe de performance énergétique – E
- Ample parking
| Espace | Surface | Durée | Loyer | Type de bien | État | Disponible |
| RDC – Unit 1 | 449 m² | Négociable | 196,07 € /m²/an 16,34 € /m²/mois 88 125 € /an 7 344 € /mois | Industriel/Logistique | Construction partielle | Maintenant |
RDC – Unit 1
| Surface |
| 449 m² |
| Durée |
| Négociable |
| Loyer |
| 196,07 € /m²/an 16,34 € /m²/mois 88 125 € /an 7 344 € /mois |
| Type de bien |
| Industriel/Logistique |
| État |
| Construction partielle |
| Disponible |
| Maintenant |
RDC – Unit 1
| Surface | 449 m² |
| Durée | Négociable |
| Loyer | 196,07 € /m²/an |
| Type de bien | Industriel/Logistique |
| État | Construction partielle |
| Disponible | Maintenant |
The property comprises an end of terrace industrial warehouse, of steel portal frame, with brick and profile metal clad elevations, accessed via a full height roller shutter loading door and one pedestrian access door. Due to the location of the unit on the estate, it benefits from ample car parking to the side of the unit, in addition to the front. The unit is to be comprehensively refurbished by the Landlord. Please note that the internal photos are reference photos only of how it is believed the unit will look, following the intended refurbishment works. These are photos following works to unit 2 completed earlier this year.
- Classe d’utilisation : B2
- Système de sécurité
- Entreposage sécurisé
- Lumière naturelle
- Stores automatiques
- Classe de performance énergétique – E
- Wc/staff amenities
- Ample parking
- Metal clad
APERÇU DU BIEN
The unit is located within the established Cordwallis Industrial Estate, approximately one mile north of Maidenhead Town Centre. Principle access is via Cookham Road which links to the A4 (Bath Road) to the south and the A308 to the north.
FAITS SUR L’INSTALLATION ENTREPÔT
OCCUPANTS
- ÉTAGE
- NOM DE L’OCCUPANT
- SECTEUR D’ACTIVITÉ
- RDC
- Advance Vauxhall
- Services
- RDC
- The Wheel Specialist
- Services
Présenté par

Clivemont Rd
Hum, une erreur s’est produite lors de l’envoi de votre message. Veuillez réessayer.
Merci ! Votre message a été envoyé.









