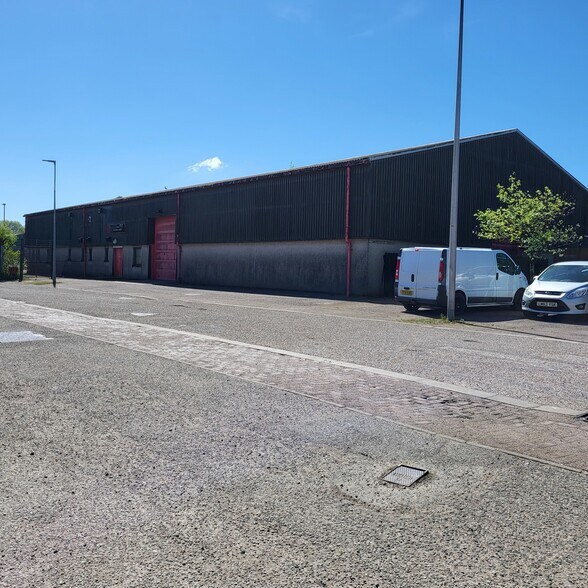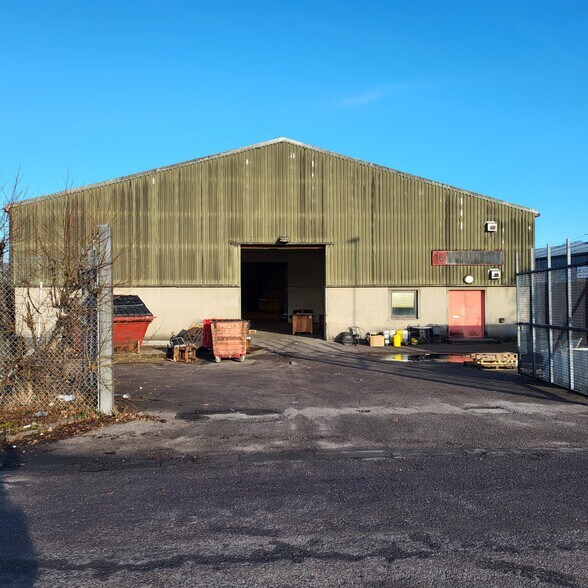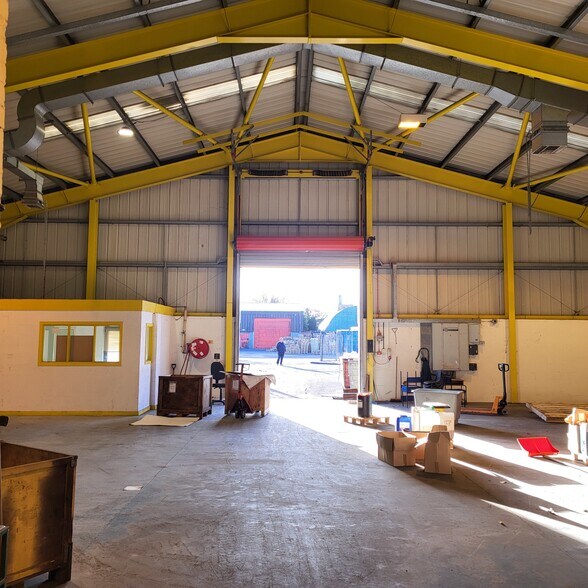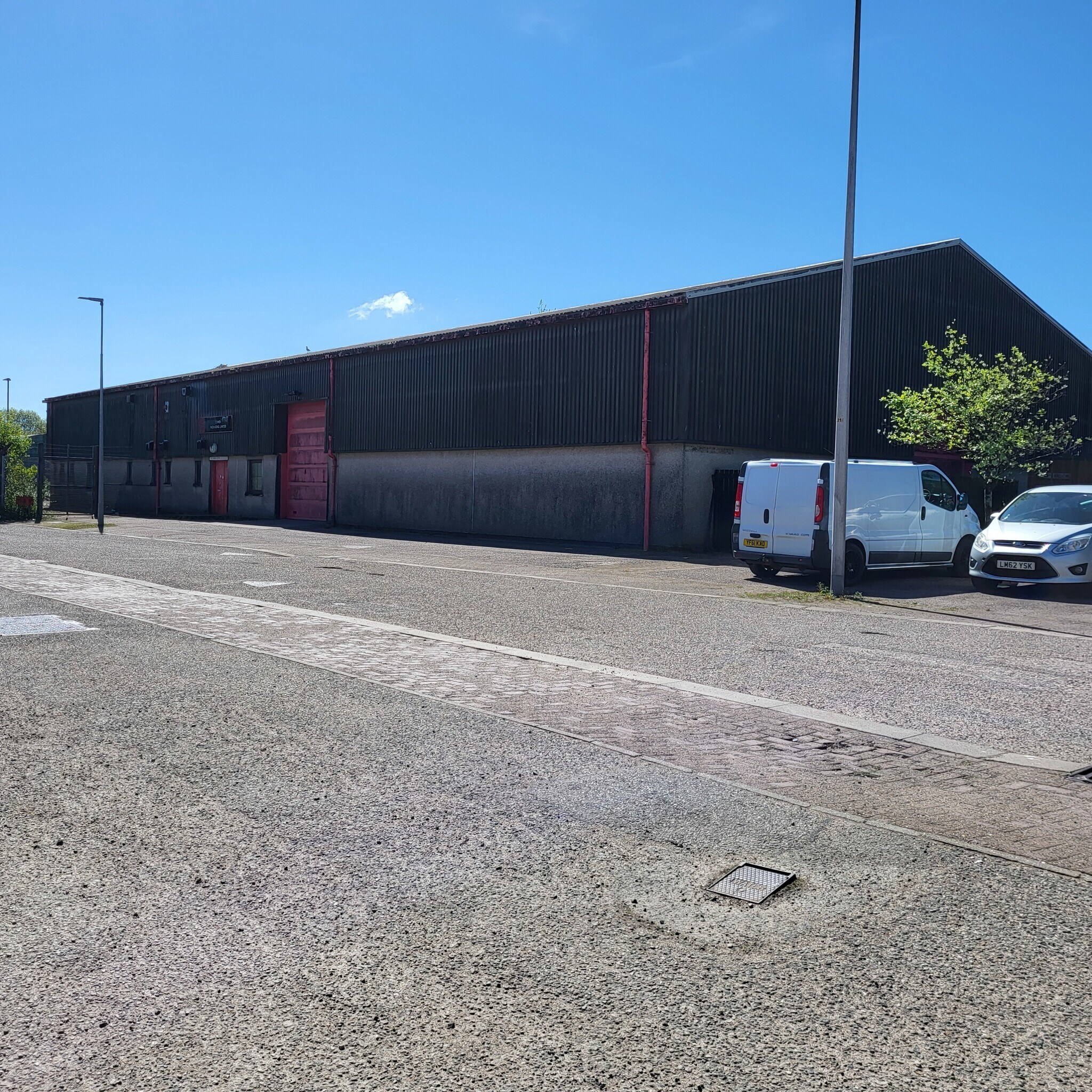
Cette fonctionnalité n’est pas disponible pour le moment.
Nous sommes désolés, mais la fonctionnalité à laquelle vous essayez d’accéder n’est pas disponible actuellement. Nous sommes au courant du problème et notre équipe travaille activement pour le résoudre.
Veuillez vérifier de nouveau dans quelques minutes. Veuillez nous excuser pour ce désagrément.
– L’équipe LoopNet
Votre e-mail a été envoyé.
INFORMATIONS PRINCIPALES
- Yard Area / Car Parking
- Occupies a good position close to the main road allowing for easy access. There is an access from MacKean Crescent and from the common yard area
TOUS LES ESPACE DISPONIBLES(1)
Afficher les loyers en
- ESPACE
- SURFACE
- DURÉE
- LOYER
- TYPE DE BIEN
- ÉTAT
- DISPONIBLE
On application (Payable quarterly in advance). The subjects are available on the basis of a new full repairing and insuring lease for a minimum of 5 years. The Gross Internal Area (G.I.A.) of the unit is 878.36 Sq.m / 9,454Sq.ft or thereby. The main roller door entrance is approximately 3.5m wide by 4m high. The property has an eaves height of 4.3m rising to a ridge height of 7m. The accommodation can be summarised as follows; Warehouse Areas 1 & 2, Entrance Hall, Office 1, 2 & 3 and Toilets.
- Classe d’utilisation : Classe 4
- Eaves height of 4.3m rising toa ridge height of 7m
- Potential for sub-division
- Toilettes incluses dans le bail
- Oil fired heating
| Espace | Surface | Durée | Loyer | Type de bien | État | Disponible |
| RDC – 1-2 | 291 – 878 m² | 5 Ans | Sur demande Sur demande Sur demande Sur demande | Industriel/Logistique | - | Maintenant |
RDC – 1-2
| Surface |
| 291 – 878 m² |
| Durée |
| 5 Ans |
| Loyer |
| Sur demande Sur demande Sur demande Sur demande |
| Type de bien |
| Industriel/Logistique |
| État |
| - |
| Disponible |
| Maintenant |
RDC – 1-2
| Surface | 291 – 878 m² |
| Durée | 5 Ans |
| Loyer | Sur demande |
| Type de bien | Industriel/Logistique |
| État | - |
| Disponible | Maintenant |
On application (Payable quarterly in advance). The subjects are available on the basis of a new full repairing and insuring lease for a minimum of 5 years. The Gross Internal Area (G.I.A.) of the unit is 878.36 Sq.m / 9,454Sq.ft or thereby. The main roller door entrance is approximately 3.5m wide by 4m high. The property has an eaves height of 4.3m rising to a ridge height of 7m. The accommodation can be summarised as follows; Warehouse Areas 1 & 2, Entrance Hall, Office 1, 2 & 3 and Toilets.
- Classe d’utilisation : Classe 4
- Toilettes incluses dans le bail
- Eaves height of 4.3m rising toa ridge height of 7m
- Oil fired heating
- Potential for sub-division
APERÇU DU BIEN
The property is a single storey detached industrial unit. It has the benefit of an enclosed yard and car parking along the side of the building. The main outer walls are of a steel portal frame infilled with concrete block and roughcast externally all under a pitched and metal profile sheet roof. Internally the property provides ancillary accommodation which could be reconfigured if necessary. The property lends itself to sub-division The property is located on Clayton Court in the Castle Avenue Industrial Estate on the outskirts of Invergordon. It occupies a good position close to the main road allowing for easy access. There is an access from MacKean Crescent and from the common yard area. The property is well placed to access the A9 south to Inverness or north to Caithness
FAITS SUR L’INSTALLATION SERVICE
OCCUPANTS
- ÉTAGE
- NOM DE L’OCCUPANT
- SECTEUR D’ACTIVITÉ
- RDC
- Cohen Packaging Ltd
- Manufacture
- RDC
- The House of Puzzles
- Manufacture
Présenté par

Clayton Ct
Hum, une erreur s’est produite lors de l’envoi de votre message. Veuillez réessayer.
Merci ! Votre message a été envoyé.








