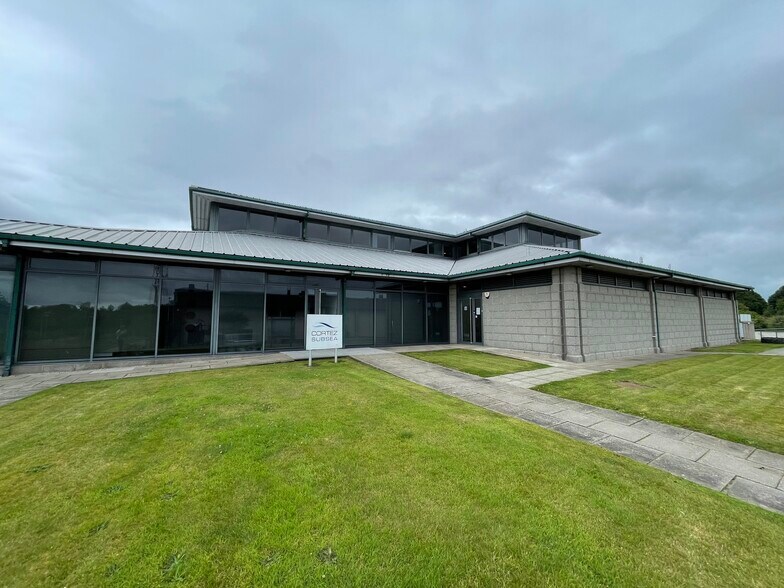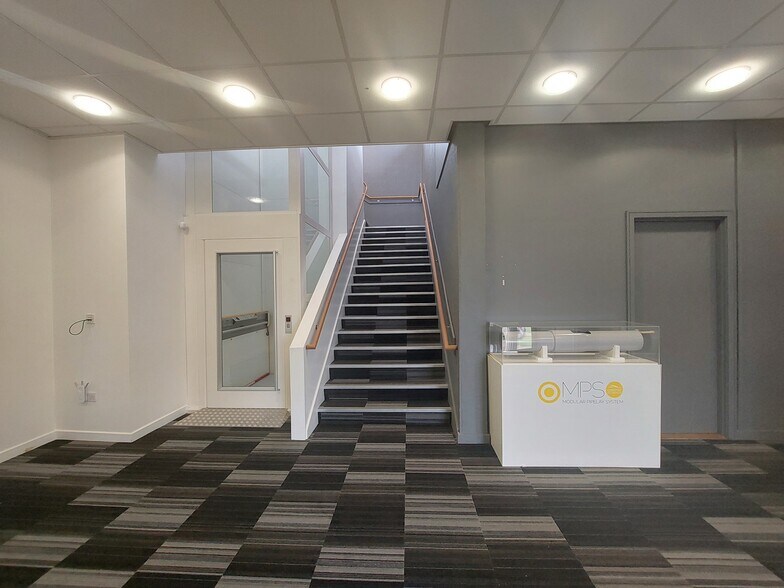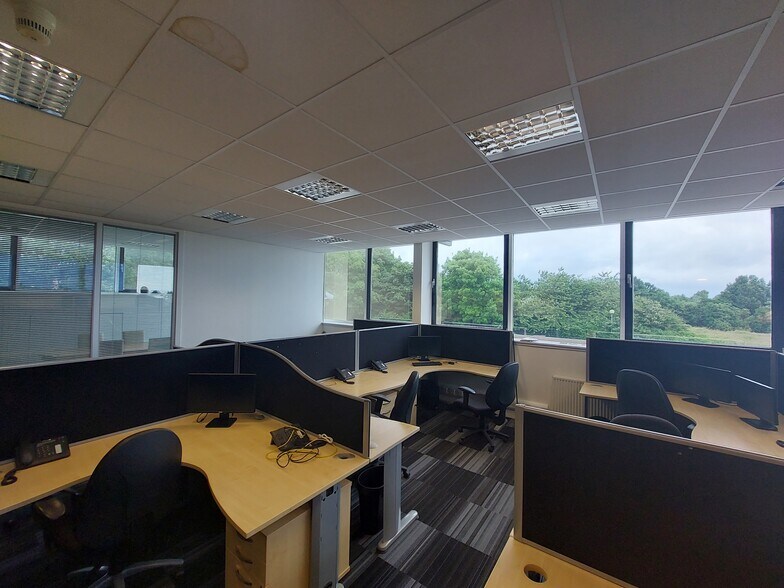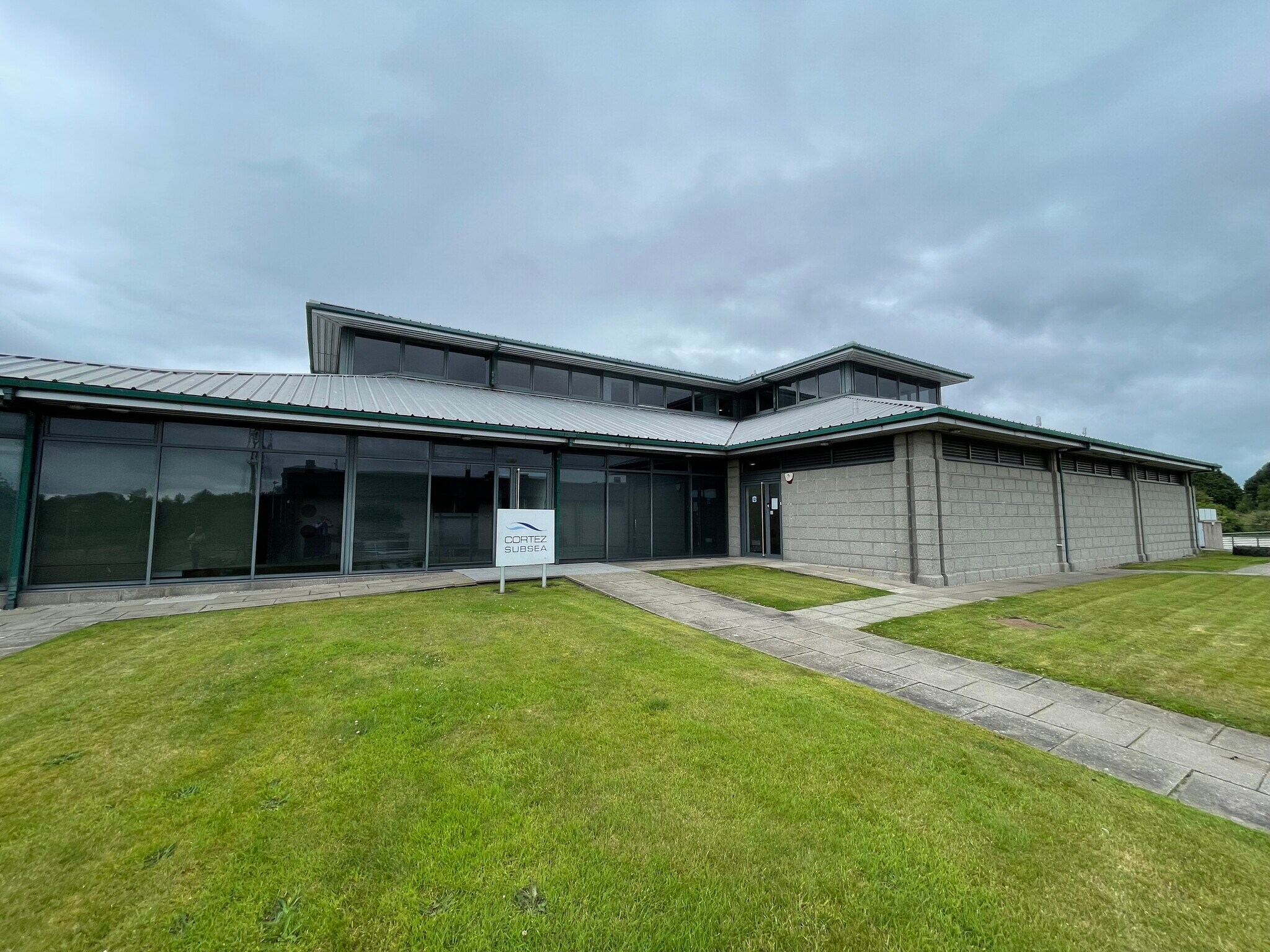
Cette fonctionnalité n’est pas disponible pour le moment.
Nous sommes désolés, mais la fonctionnalité à laquelle vous essayez d’accéder n’est pas disponible actuellement. Nous sommes au courant du problème et notre équipe travaille activement pour le résoudre.
Veuillez vérifier de nouveau dans quelques minutes. Veuillez nous excuser pour ce désagrément.
– L’équipe LoopNet
Votre e-mail a été envoyé.
DISPONIBILITÉ DE L’ESPACE (5)
Afficher le tarif en
- ESPACE
- SURFACE
- DURÉE
- LOYER
- TYPE
| Espace | Surface | Durée | Loyer | Type de loyer | ||
| 1er étage, bureau A | 34 m² | Négociable | Sur demande Sur demande Sur demande Sur demande | À déterminer | ||
| 1er étage, bureau B | 25 m² | Négociable | Sur demande Sur demande Sur demande Sur demande | À déterminer | ||
| 1er étage, bureau C | 11 m² | Négociable | Sur demande Sur demande Sur demande Sur demande | À déterminer | ||
| 1er étage, bureau E | 17 m² | Négociable | Sur demande Sur demande Sur demande Sur demande | À déterminer | ||
| 1er étage, bureau F | 85 m² | Négociable | Sur demande Sur demande Sur demande Sur demande | À déterminer |
1er étage, bureau A
On the first floor there is an open plan office, 3 individual offices, a boardroom as well as a kitchen, storage area and passenger lift. The office accommodation is within a two storey pavilion of steel portal frame construction with blockwork and glazed walls and profiled sheeting to the roof. Heating is by way of a gas fired radiator central heating system
- Classe d’utilisation : Classe 4
- Entièrement aménagé comme Bureau standard
- Principalement open space
- Convient pour 1 à 3 personnes
- Espace en excellent état
- Peut être associé à un ou plusieurs espaces supplémentaires pour obtenir jusqu’à 172 m² d’espace adjacent.
- Mostly open plan
- Well presented
- Demised WCs
1er étage, bureau B
On the first floor there is an open plan office, 3 individual offices, a boardroom as well as a kitchen, storage area and passenger lift. The office accommodation is within a two storey pavilion of steel portal frame construction with blockwork and glazed walls and profiled sheeting to the roof. Heating is by way of a gas fired radiator central heating system
- Classe d’utilisation : Classe 4
- Entièrement aménagé comme Bureau standard
- Principalement open space
- Convient pour 1 à 3 personnes
- Espace en excellent état
- Peut être associé à un ou plusieurs espaces supplémentaires pour obtenir jusqu’à 172 m² d’espace adjacent.
- Mostly open plan
- Well presented
- Demised WCs
1er étage, bureau C
On the first floor there is an open plan office, 3 individual offices, a boardroom as well as a kitchen, storage area and passenger lift. The office accommodation is within a two storey pavilion of steel portal frame construction with blockwork and glazed walls and profiled sheeting to the roof. Heating is by way of a gas fired radiator central heating system
- Classe d’utilisation : Classe 4
- Entièrement aménagé comme Bureau standard
- Principalement open space
- Convient pour 1 personne
- Espace en excellent état
- Peut être associé à un ou plusieurs espaces supplémentaires pour obtenir jusqu’à 172 m² d’espace adjacent.
- Mostly open plan
- Well presented
- Demised WCs
1er étage, bureau E
On the first floor there is an open plan office, 3 individual offices, a boardroom as well as a kitchen, storage area and passenger lift. The office accommodation is within a two storey pavilion of steel portal frame construction with blockwork and glazed walls and profiled sheeting to the roof. Heating is by way of a gas fired radiator central heating system
- Classe d’utilisation : Classe 4
- Entièrement aménagé comme Bureau standard
- Principalement open space
- Convient pour 1 à 2 personnes
- Espace en excellent état
- Peut être associé à un ou plusieurs espaces supplémentaires pour obtenir jusqu’à 172 m² d’espace adjacent.
- Mostly open plan
- Well presented
- Demised WCs
1er étage, bureau F
On the first floor there is an open plan office, 3 individual offices, a boardroom as well as a kitchen, storage area and passenger lift. The office accommodation is within a two storey pavilion of steel portal frame construction with blockwork and glazed walls and profiled sheeting to the roof. Heating is by way of a gas fired radiator central heating system
- Classe d’utilisation : Classe 4
- Entièrement aménagé comme Bureau standard
- Principalement open space
- Convient pour 3 à 8 personnes
- Espace en excellent état
- Peut être associé à un ou plusieurs espaces supplémentaires pour obtenir jusqu’à 172 m² d’espace adjacent.
- Mostly open plan
- Well presented
- Demised WCs
Types de service
Le montant du loyer et le type de service que l’occupant (locataire) est tenu de payer au propriétaire (bailleur) sur la durée du bail sont négociés avant la signature du bail par les deux parties. Le type de service varie en fonction des services fournis. Contacter le broker chargé de l’annonce pour bien comprendre les coûts associés ou les dépenses supplémentaires pour chaque type de service.
1. Toutes réparations et assurance: Toutes les obligations de réparation et d’assurance du bien (ou de leur part de bien) à l’interne et à l’externe.
2. Réparations internes seulement: L'occupant est responsable des réparations internes seulement. Le propriétaire est responsable des réparations structurelles et externes.
3. Réparations internes et assurance: L'occupant est responsable des réparations internes et de l'assurance pour les parties internes du bien seulement. Le propriétaire est responsable des réparations structurelles et externes.
4. Négociable ou à déterminer: Cette option est utilisée lorsque le contact de location ne fournit pas le type de service.
INFORMATIONS SUR L’IMMEUBLE
| Espace total disponible | 172 m² | Surface commerciale utile | 189 m² |
| Type de bien | Local commercial | Année de construction | 1992 |
| Sous-type de bien | Bien à usage mixte |
| Espace total disponible | 172 m² |
| Type de bien | Local commercial |
| Sous-type de bien | Bien à usage mixte |
| Surface commerciale utile | 189 m² |
| Année de construction | 1992 |
À PROPOS DU BIEN
La propriété comprend une entrée indépendante au rez-de-chaussée avec un espace d'entrée/réception exclusif, des toilettes pour hommes, femmes et personnes handicapées et une kitchenette. Au premier étage, vous trouverez un bureau à aire ouverte, 3 bureaux individuels, une salle de conférence ainsi qu'une cuisine, un espace de rangement et un ascenseur pour passagers. Les bureaux se trouvent dans un pavillon de deux étages à ossature de portail en acier avec des murs en blocs et vitrés et des tôles profilées jusqu'au toit. Le chauffage se fait au moyen d'un système de chauffage central à radiateur au gaz.
- Système de sécurité
PRINCIPAUX COMMERCES À PROXIMITÉ




Présenté par

Silverburn Lodge | Claymore Dr
Hum, une erreur s’est produite lors de l’envoi de votre message. Veuillez réessayer.
Merci ! Votre message a été envoyé.






