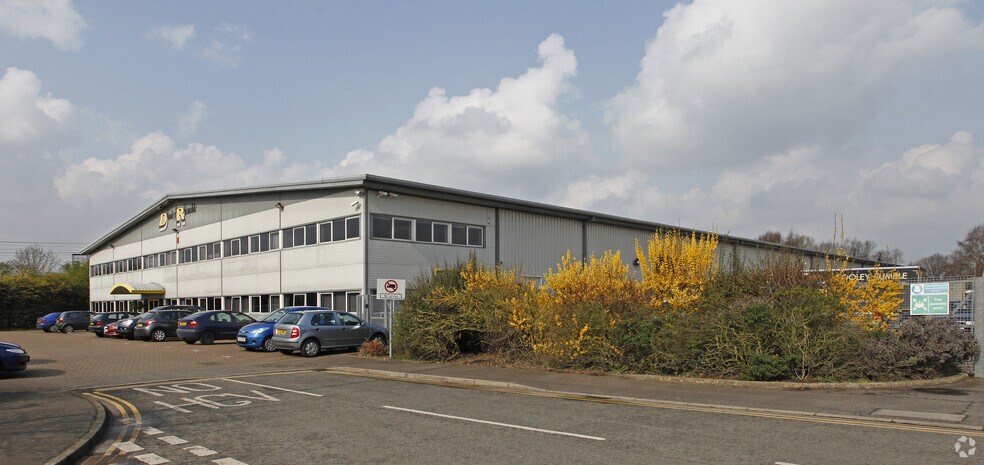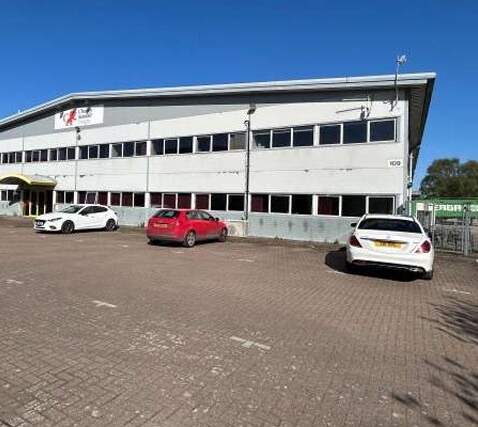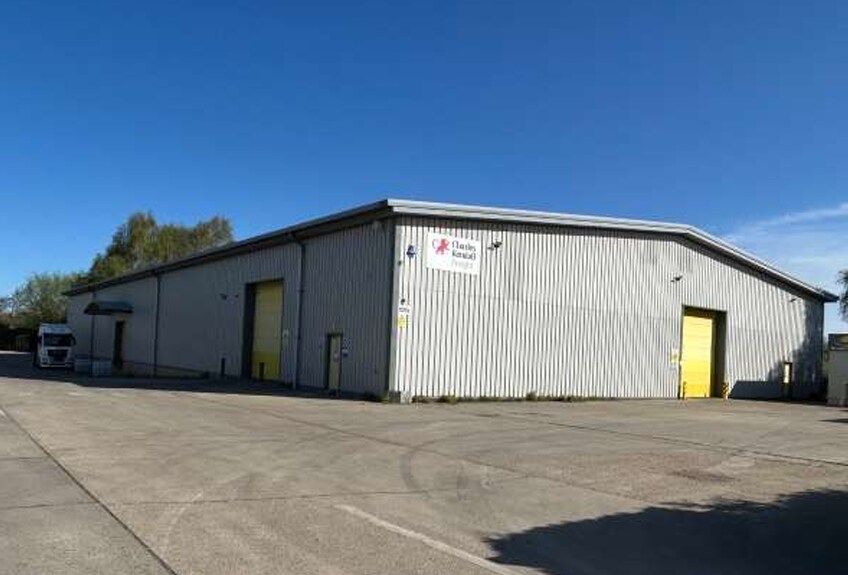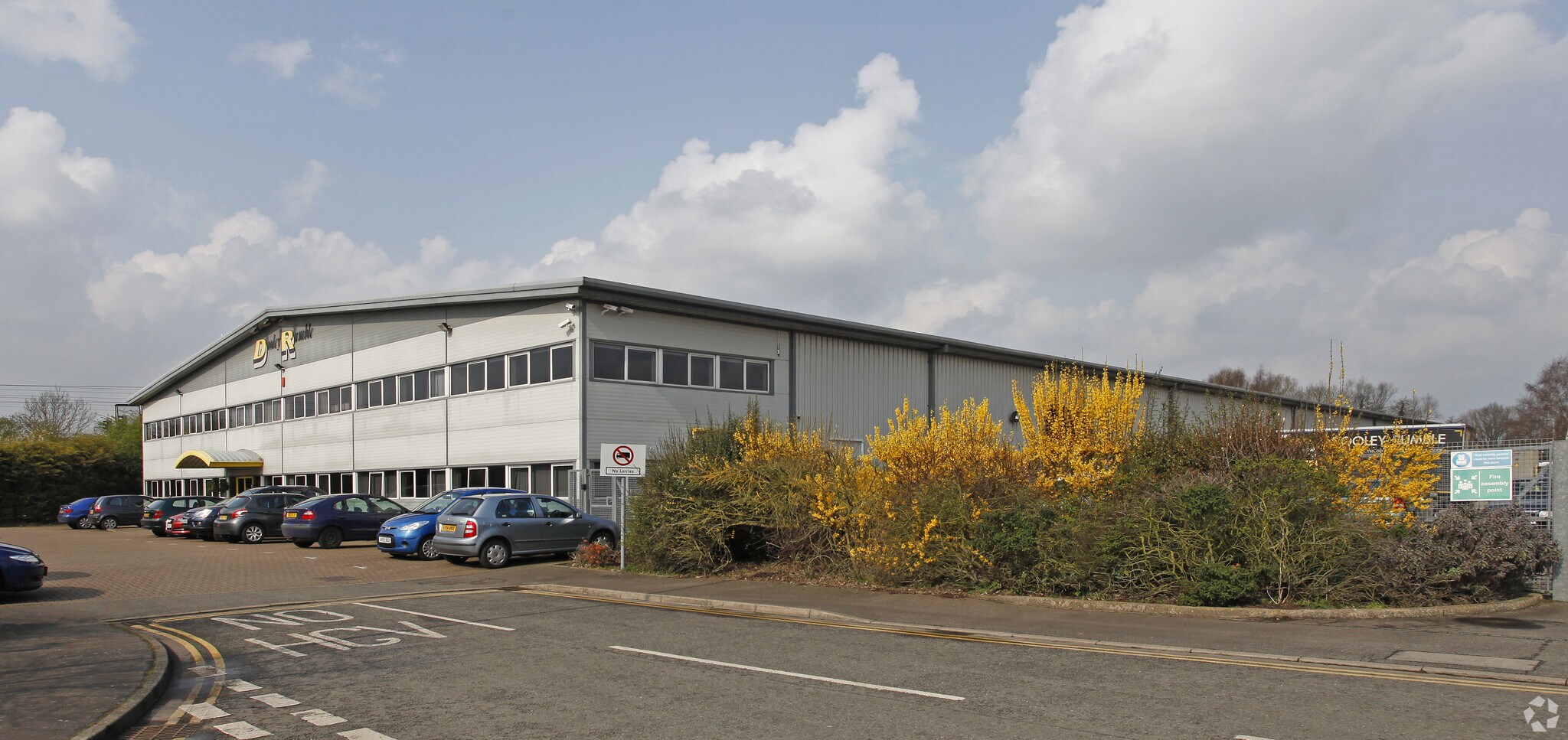
Cette fonctionnalité n’est pas disponible pour le moment.
Nous sommes désolés, mais la fonctionnalité à laquelle vous essayez d’accéder n’est pas disponible actuellement. Nous sommes au courant du problème et notre équipe travaille activement pour le résoudre.
Veuillez vérifier de nouveau dans quelques minutes. Veuillez nous excuser pour ce désagrément.
– L’équipe LoopNet
Votre e-mail a été envoyé.
Claydon Business Park Industriel/Logistique | 4 322 m² | À louer | Ipswich IP6 0NL



Certaines informations ont été traduites automatiquement.
INFORMATIONS PRINCIPALES
- Generous yard area
- Close to Port of Felixstowe
- Easy access to the main A14 dual carriageway
CARACTÉRISTIQUES
TOUS LES ESPACE DISPONIBLES(1)
Afficher les loyers en
- ESPACE
- SURFACE
- DURÉE
- LOYER
- TYPE DE BIEN
- ÉTAT
- DISPONIBLE
Les espaces 2 de cet immeuble doivent être loués ensemble, pour un total de 4 322 m² (Surface contiguë):
Unit 109 comprises a steel portal frame modern warehouse/distribution unit under an insulated and clad roof, with 4 full height roller shutter loading doors. The unit provides ground floor office accommodation with stairs leading to the first-floor offices, canteen area, and training room/boardroom. The offices are fitted to a good specification to include suspended ceilings and inset lighting, carpeting throughout, perimeter trunking, male, female and disabled WC’s. Clear eaves height 8.52 m (27.95ft). Unit 109A comprises a modern warehouse/distribution unit constructed of steel portal frame with vertical cladding under an insulated and pitched roof. The property benefits from sodium lighting, concrete power floated floor, 2x dock level loading doors and clear span warehouse. Clear eaves height 6.52m (21.39ft) 109 is available for lease for £520,000 pa. when combined with the adjoining Unit 109A. It is also available on its own.
- Classe d’utilisation : B8
- Classe de performance énergétique – C
- Comprend 480 m² d’espace de bureau dédié
- Comprend 122 m² d’espace de bureau dédié
- Cour
| Espace | Surface | Durée | Loyer | Type de bien | État | Disponible |
| RDC – Unit 109, 1er étage – 109 | 4 322 m² | Négociable | Sur demande Sur demande Sur demande Sur demande | Industriel/Logistique | - | 01/08/2025 |
RDC – Unit 109, 1er étage – 109
Les espaces 2 de cet immeuble doivent être loués ensemble, pour un total de 4 322 m² (Surface contiguë):
| Surface |
|
RDC – Unit 109 - 3 842 m²
1er étage – 109 - 480 m²
|
| Durée |
| Négociable |
| Loyer |
| Sur demande Sur demande Sur demande Sur demande |
| Type de bien |
| Industriel/Logistique |
| État |
| - |
| Disponible |
| 01/08/2025 |
RDC – Unit 109, 1er étage – 109
| Surface |
RDC – Unit 109 - 3 842 m²
1er étage – 109 - 480 m²
|
| Durée | Négociable |
| Loyer | Sur demande |
| Type de bien | Industriel/Logistique |
| État | - |
| Disponible | 01/08/2025 |
Unit 109 comprises a steel portal frame modern warehouse/distribution unit under an insulated and clad roof, with 4 full height roller shutter loading doors. The unit provides ground floor office accommodation with stairs leading to the first-floor offices, canteen area, and training room/boardroom. The offices are fitted to a good specification to include suspended ceilings and inset lighting, carpeting throughout, perimeter trunking, male, female and disabled WC’s. Clear eaves height 8.52 m (27.95ft). Unit 109A comprises a modern warehouse/distribution unit constructed of steel portal frame with vertical cladding under an insulated and pitched roof. The property benefits from sodium lighting, concrete power floated floor, 2x dock level loading doors and clear span warehouse. Clear eaves height 6.52m (21.39ft) 109 is available for lease for £520,000 pa. when combined with the adjoining Unit 109A. It is also available on its own.
- Classe d’utilisation : B8
- Comprend 122 m² d’espace de bureau dédié
- Classe de performance énergétique – C
- Cour
- Comprend 480 m² d’espace de bureau dédié
APERÇU DU BIEN
The properties are located on Claydon Business Park which has access to the main A14 dual carriageway and is situated approximately 6 miles from Ipswich town Centre. Claydon Business Park provides a well managed, well maintained, and secure business environment, with a variety of modern premises and a mixed tenant base, offering a good business base with a range of on-site services.
FAITS SUR L’INSTALLATION ENTREPÔT
Présenté par

Claydon Business Park
Hum, une erreur s’est produite lors de l’envoi de votre message. Veuillez réessayer.
Merci ! Votre message a été envoyé.





