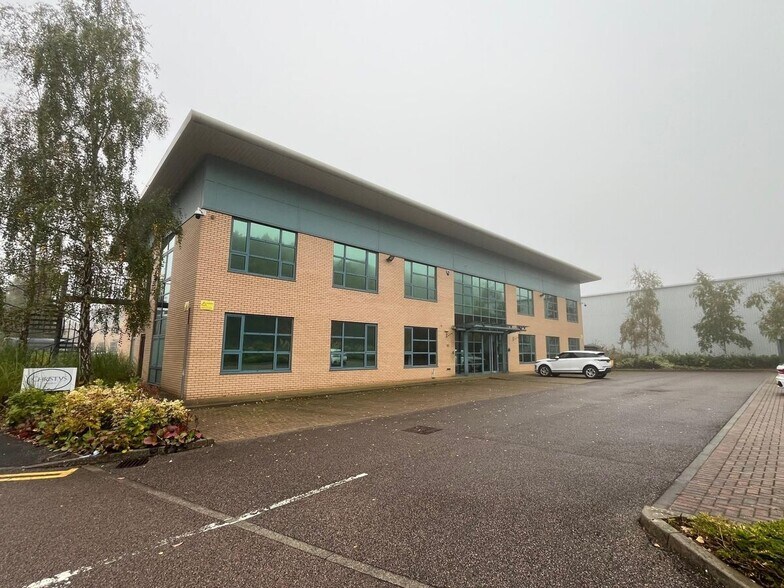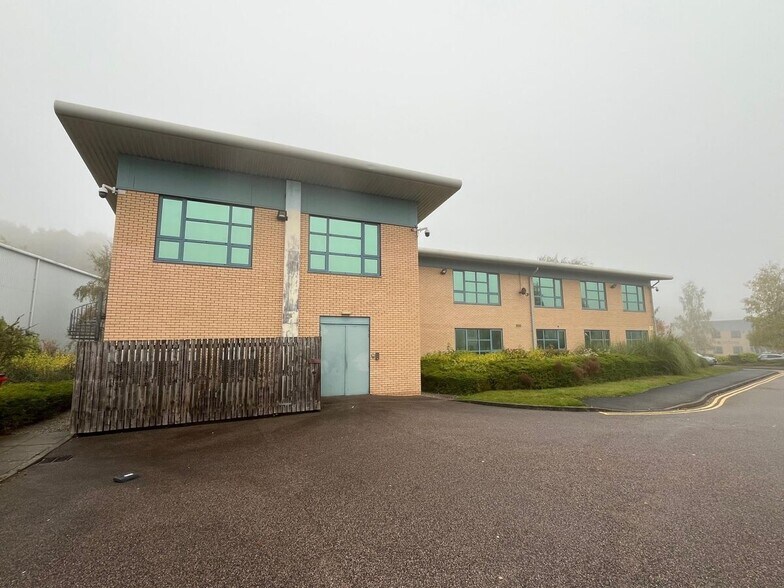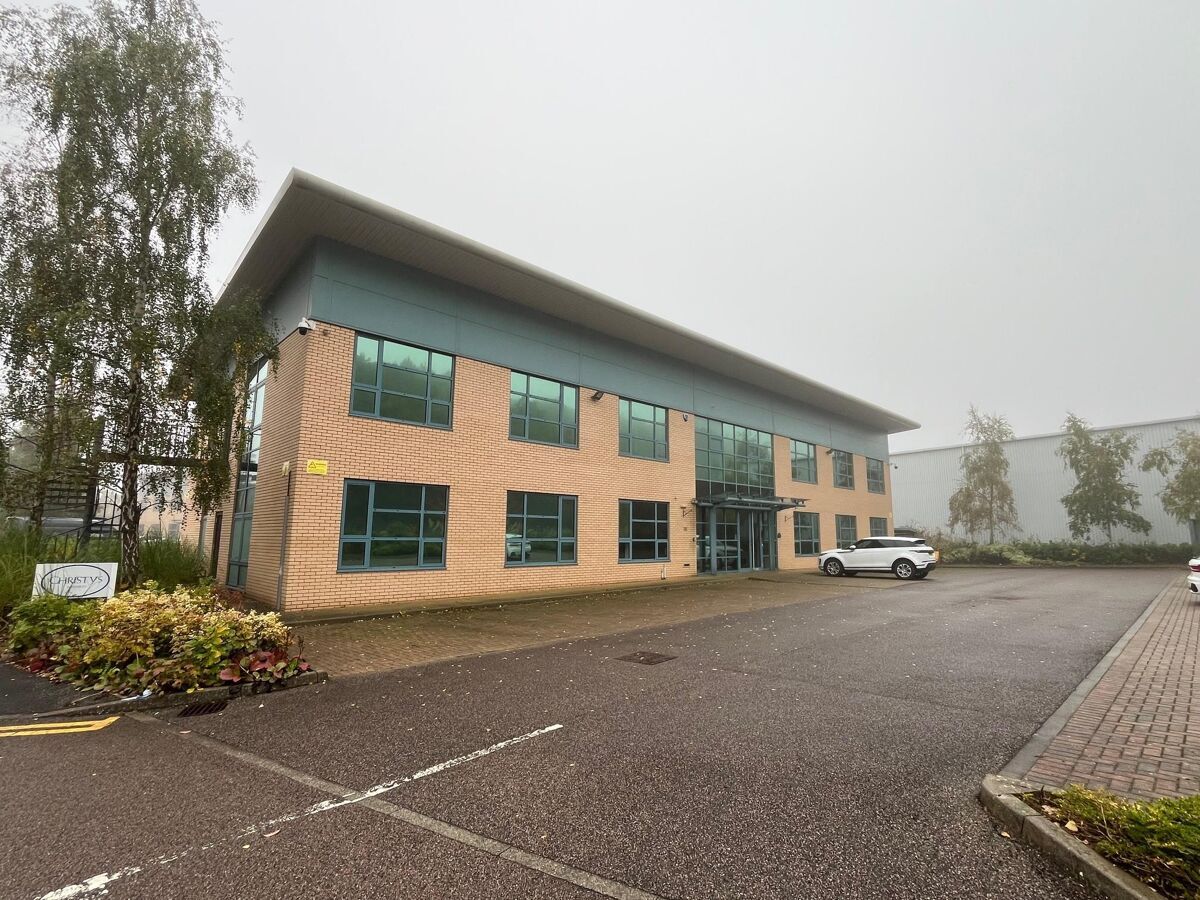Votre e-mail a été envoyé.
Pennine House Churchill Way Bureau | 431–870 m² | À louer | Chapeltown S35 2PY


Certaines informations ont été traduites automatiquement.
INFORMATIONS PRINCIPALES
- Immeuble de bureaux moderne de deux étages bien situé
- Combinaison d'espace ouvert et d'espace cellulaire
- Parking indépendant au centre du site
TOUS LES ESPACES DISPONIBLES(2)
Afficher les loyers en
- ESPACE
- SURFACE
- DURÉE
- LOYER
- TYPE DE BIEN
- ÉTAT
- DISPONIBLE
There is a self contained car park to the centre of the site, providing 29 car spaces and through to the rear is separate servicing to the rear service bay. Internally, the building provides for a mixture of open plan and cellular offices / meeting rooms, benefiting from a modern specification including reception area with lift access, staircase, male, female and accessible toilets and shower. Through to the office space on both Ground & First Floors, there is a mix of open plan and cellular space, providing a mix of office and meeting rooms. General specification includes suspended ceilings with recessed lighting, comfort cooling, raised access floors. Note: to the rear of the ground floor is a useful store with external access doors to a service area.
- Classe d’utilisation : E
- Principalement open space
- Peut être associé à un ou plusieurs espaces supplémentaires pour obtenir jusqu’à 870 m² d’espace adjacent.
- Aire de réception
- Plafonds suspendus
- Lumière naturelle
- Toilettes incluses dans le bail
- Spécification moderne
- Bien présenté
- Partiellement aménagé comme Bureau standard
- Convient pour 12 à 38 personnes
- Ventilation et chauffage centraux
- Entièrement moquetté
- Entreposage sécurisé
- Douches
- Open space
- Nouveau bail disponible
There is a self contained car park to the centre of the site, providing 29 car spaces and through to the rear is separate servicing to the rear service bay. Internally, the building provides for a mixture of open plan and cellular offices / meeting rooms, benefiting from a modern specification including reception area with lift access, staircase, male, female and accessible toilets and shower. Through to the office space on both Ground & First Floors, there is a mix of open plan and cellular space, providing a mix of office and meeting rooms. General specification includes suspended ceilings with recessed lighting, comfort cooling, raised access floors. Note: to the rear of the ground floor is a useful store with external access doors to a service area.
- Classe d’utilisation : E
- Principalement open space
- Peut être associé à un ou plusieurs espaces supplémentaires pour obtenir jusqu’à 870 m² d’espace adjacent.
- Aire de réception
- Plafonds suspendus
- Lumière naturelle
- Toilettes incluses dans le bail
- Spécification moderne
- Bien présenté
- Partiellement aménagé comme Bureau standard
- Convient pour 12 à 38 personnes
- Ventilation et chauffage centraux
- Entièrement moquetté
- Entreposage sécurisé
- Douches
- Open space
- Nouveau bail disponible
| Espace | Surface | Durée | Loyer | Type de bien | État | Disponible |
| RDC | 438 m² | Négociable | 146,94 € /m²/an 12,25 € /m²/mois 64 407 € /an 5 367 € /mois | Bureau | Construction partielle | Maintenant |
| 1er étage | 431 m² | Négociable | 146,94 € /m²/an 12,25 € /m²/mois 63 370 € /an 5 281 € /mois | Bureau | Construction partielle | Maintenant |
RDC
| Surface |
| 438 m² |
| Durée |
| Négociable |
| Loyer |
| 146,94 € /m²/an 12,25 € /m²/mois 64 407 € /an 5 367 € /mois |
| Type de bien |
| Bureau |
| État |
| Construction partielle |
| Disponible |
| Maintenant |
1er étage
| Surface |
| 431 m² |
| Durée |
| Négociable |
| Loyer |
| 146,94 € /m²/an 12,25 € /m²/mois 63 370 € /an 5 281 € /mois |
| Type de bien |
| Bureau |
| État |
| Construction partielle |
| Disponible |
| Maintenant |
RDC
| Surface | 438 m² |
| Durée | Négociable |
| Loyer | 146,94 € /m²/an |
| Type de bien | Bureau |
| État | Construction partielle |
| Disponible | Maintenant |
There is a self contained car park to the centre of the site, providing 29 car spaces and through to the rear is separate servicing to the rear service bay. Internally, the building provides for a mixture of open plan and cellular offices / meeting rooms, benefiting from a modern specification including reception area with lift access, staircase, male, female and accessible toilets and shower. Through to the office space on both Ground & First Floors, there is a mix of open plan and cellular space, providing a mix of office and meeting rooms. General specification includes suspended ceilings with recessed lighting, comfort cooling, raised access floors. Note: to the rear of the ground floor is a useful store with external access doors to a service area.
- Classe d’utilisation : E
- Partiellement aménagé comme Bureau standard
- Principalement open space
- Convient pour 12 à 38 personnes
- Peut être associé à un ou plusieurs espaces supplémentaires pour obtenir jusqu’à 870 m² d’espace adjacent.
- Ventilation et chauffage centraux
- Aire de réception
- Entièrement moquetté
- Plafonds suspendus
- Entreposage sécurisé
- Lumière naturelle
- Douches
- Toilettes incluses dans le bail
- Open space
- Spécification moderne
- Nouveau bail disponible
- Bien présenté
1er étage
| Surface | 431 m² |
| Durée | Négociable |
| Loyer | 146,94 € /m²/an |
| Type de bien | Bureau |
| État | Construction partielle |
| Disponible | Maintenant |
There is a self contained car park to the centre of the site, providing 29 car spaces and through to the rear is separate servicing to the rear service bay. Internally, the building provides for a mixture of open plan and cellular offices / meeting rooms, benefiting from a modern specification including reception area with lift access, staircase, male, female and accessible toilets and shower. Through to the office space on both Ground & First Floors, there is a mix of open plan and cellular space, providing a mix of office and meeting rooms. General specification includes suspended ceilings with recessed lighting, comfort cooling, raised access floors. Note: to the rear of the ground floor is a useful store with external access doors to a service area.
- Classe d’utilisation : E
- Partiellement aménagé comme Bureau standard
- Principalement open space
- Convient pour 12 à 38 personnes
- Peut être associé à un ou plusieurs espaces supplémentaires pour obtenir jusqu’à 870 m² d’espace adjacent.
- Ventilation et chauffage centraux
- Aire de réception
- Entièrement moquetté
- Plafonds suspendus
- Entreposage sécurisé
- Lumière naturelle
- Douches
- Toilettes incluses dans le bail
- Open space
- Spécification moderne
- Nouveau bail disponible
- Bien présenté
APERÇU DU BIEN
L'établissement bénéficie d'un emplacement bien en vue dans le parc d'affaires Sheffield 35a, à environ 8 km au nord du centre-ville de Sheffield, à proximité de Chapeltown et d'Ecclesfield. Le parc d'affaires est situé à moins d'un kilomètre de la sortie 35 de l'autoroute M1, offrant une bonne accessibilité régionale. La propriété comprend brièvement un immeuble de bureaux moderne indépendant de deux étages occupant une position profilée sur la route principale du domaine.
- Accès 24 h/24
- Cour
- Espace d’entreposage
INFORMATIONS SUR L’IMMEUBLE
Présenté par

Pennine House | Churchill Way
Hum, une erreur s’est produite lors de l’envoi de votre message. Veuillez réessayer.
Merci ! Votre message a été envoyé.






