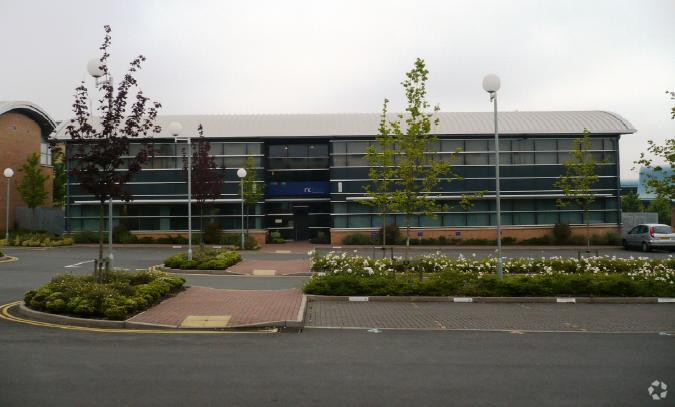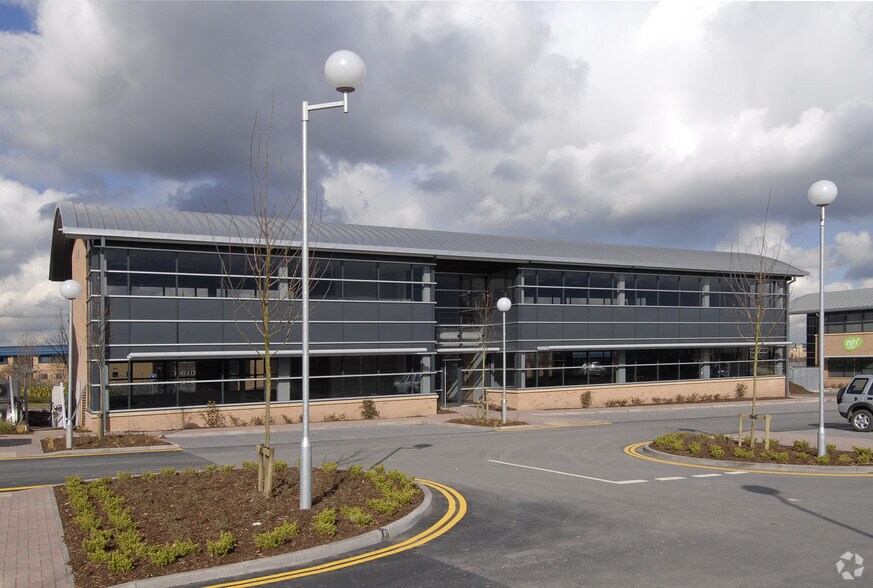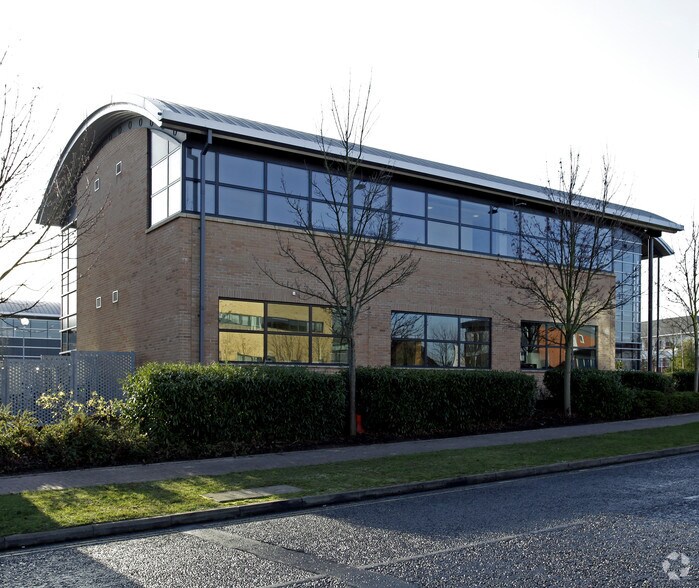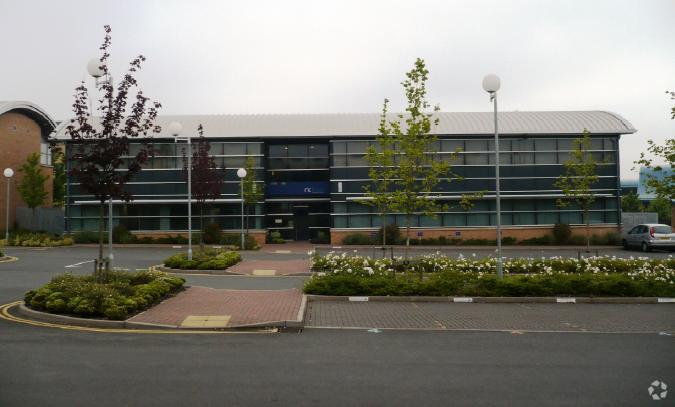Votre e-mail a été envoyé.
Certaines informations ont été traduites automatiquement.
INFORMATIONS PRINCIPALES
- Shared entrance and foyer
- Popular location close to Coventry City Center
- Six car parking spaces per sweet
TOUS LES ESPACES DISPONIBLES(2)
Afficher les loyers en
- ESPACE
- SURFACE
- DURÉE
- LOYER
- TYPE DE BIEN
- ÉTAT
- DISPONIBLE
Available are the two seprate ground floor suites at Chamber House, accessed via the entrance foyer. Each office has its own kitchen and both units share w/c facilities, unit 9 consists of a large open plan office and unit 8 has three seperate breakout rooms or office spaces and one large open plan office. There are six spaces available per suite.
- Classe d’utilisation : E
- Plan d’étage avec bureaux fermés
- Bureaux cloisonnés
- Peut être associé à un ou plusieurs espaces supplémentaires pour obtenir jusqu’à 329 m² d’espace adjacent.
- Entreposage sécurisé
- Local à vélos
- Goulottes de câbles
- Comfort cooling system
- Partiellement aménagé comme Bureau standard
- Convient pour 4 à 11 personnes
- Espace en excellent état
- Ventilation et chauffage centraux
- Lumière naturelle
- Open space
- Shared entrance and foyer
- Shared staff facilities
Available are the two seprate ground floor suites at Chamber House, accessed via the entrance foyer. Each office has its own kitchen and both units share w/c facilities, unit 9 consists of a large open plan office and unit 8 has three seperate breakout rooms or office spaces and one large open plan office. There are six spaces available per suite.
- Classe d’utilisation : E
- Plan d’étage avec bureaux fermés
- Bureaux cloisonnés
- Peut être associé à un ou plusieurs espaces supplémentaires pour obtenir jusqu’à 329 m² d’espace adjacent.
- Entreposage sécurisé
- Local à vélos
- Goulottes de câbles
- Comfort cooling system
- Partiellement aménagé comme Bureau standard
- Convient pour 6 à 18 personnes
- Espace en excellent état
- Ventilation et chauffage centraux
- Lumière naturelle
- Open space
- Shared entrance and foyer
- Shared staff facilities
| Espace | Surface | Durée | Loyer | Type de bien | État | Disponible |
| RDC, bureau Unit 8 | 127 m² | Négociable | 276,86 € /m²/an 23,07 € /m²/mois 35 264 € /an 2 939 € /mois | Bureau | Construction partielle | Maintenant |
| RDC, bureau Unit 9 | 201 m² | Négociable | 276,99 € /m²/an 23,08 € /m²/mois 55 737 € /an 4 645 € /mois | Bureau | Construction partielle | Maintenant |
RDC, bureau Unit 8
| Surface |
| 127 m² |
| Durée |
| Négociable |
| Loyer |
| 276,86 € /m²/an 23,07 € /m²/mois 35 264 € /an 2 939 € /mois |
| Type de bien |
| Bureau |
| État |
| Construction partielle |
| Disponible |
| Maintenant |
RDC, bureau Unit 9
| Surface |
| 201 m² |
| Durée |
| Négociable |
| Loyer |
| 276,99 € /m²/an 23,08 € /m²/mois 55 737 € /an 4 645 € /mois |
| Type de bien |
| Bureau |
| État |
| Construction partielle |
| Disponible |
| Maintenant |
RDC, bureau Unit 8
| Surface | 127 m² |
| Durée | Négociable |
| Loyer | 276,86 € /m²/an |
| Type de bien | Bureau |
| État | Construction partielle |
| Disponible | Maintenant |
Available are the two seprate ground floor suites at Chamber House, accessed via the entrance foyer. Each office has its own kitchen and both units share w/c facilities, unit 9 consists of a large open plan office and unit 8 has three seperate breakout rooms or office spaces and one large open plan office. There are six spaces available per suite.
- Classe d’utilisation : E
- Partiellement aménagé comme Bureau standard
- Plan d’étage avec bureaux fermés
- Convient pour 4 à 11 personnes
- Bureaux cloisonnés
- Espace en excellent état
- Peut être associé à un ou plusieurs espaces supplémentaires pour obtenir jusqu’à 329 m² d’espace adjacent.
- Ventilation et chauffage centraux
- Entreposage sécurisé
- Lumière naturelle
- Local à vélos
- Open space
- Goulottes de câbles
- Shared entrance and foyer
- Comfort cooling system
- Shared staff facilities
RDC, bureau Unit 9
| Surface | 201 m² |
| Durée | Négociable |
| Loyer | 276,99 € /m²/an |
| Type de bien | Bureau |
| État | Construction partielle |
| Disponible | Maintenant |
Available are the two seprate ground floor suites at Chamber House, accessed via the entrance foyer. Each office has its own kitchen and both units share w/c facilities, unit 9 consists of a large open plan office and unit 8 has three seperate breakout rooms or office spaces and one large open plan office. There are six spaces available per suite.
- Classe d’utilisation : E
- Partiellement aménagé comme Bureau standard
- Plan d’étage avec bureaux fermés
- Convient pour 6 à 18 personnes
- Bureaux cloisonnés
- Espace en excellent état
- Peut être associé à un ou plusieurs espaces supplémentaires pour obtenir jusqu’à 329 m² d’espace adjacent.
- Ventilation et chauffage centraux
- Entreposage sécurisé
- Lumière naturelle
- Local à vélos
- Open space
- Goulottes de câbles
- Shared entrance and foyer
- Comfort cooling system
- Shared staff facilities
APERÇU DU BIEN
Coventry Innovation Village is a key part of the Coventry University Technology Park Estate, offering a prime location for businesses and innovators. Conveniently situated off Cheetah Road, just off Puma Way, it provides excellent connectivity between Mile Lane and Parkside, with quick access to the B4114 London Road and Coventry City Centre Ring Road. Nearby, you'll find the TechnoCentre and the main Coventry University Campus.
- Accès contrôlé
- Plancher surélevé
- Éclairage d’appoint
- Climatisation
INFORMATIONS SUR L’IMMEUBLE
Présenté par

Chamber House | Cheetah Rd
Hum, une erreur s’est produite lors de l’envoi de votre message. Veuillez réessayer.
Merci ! Votre message a été envoyé.









