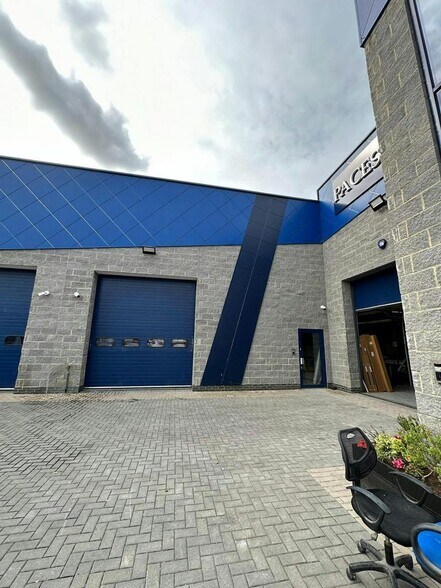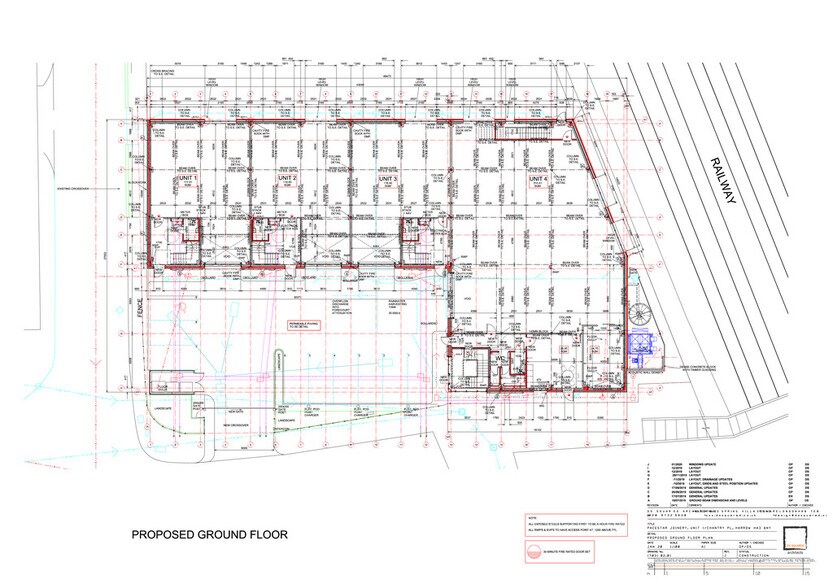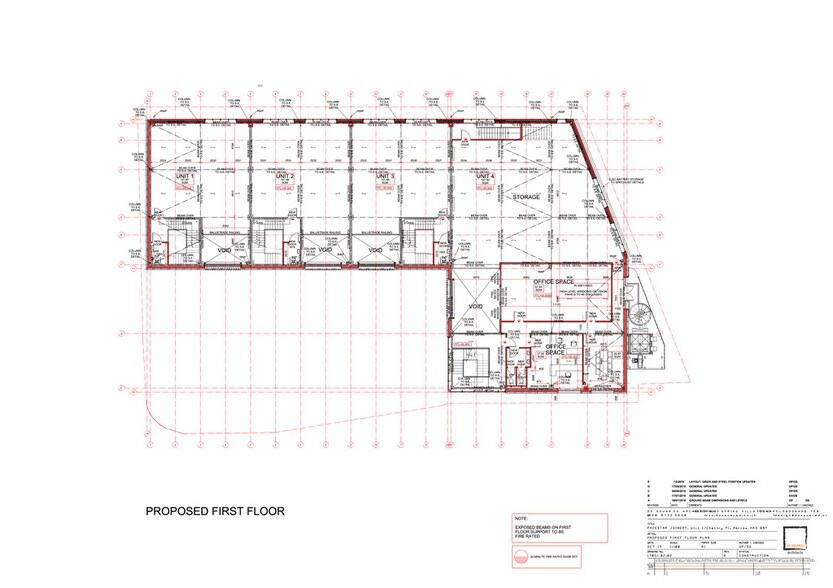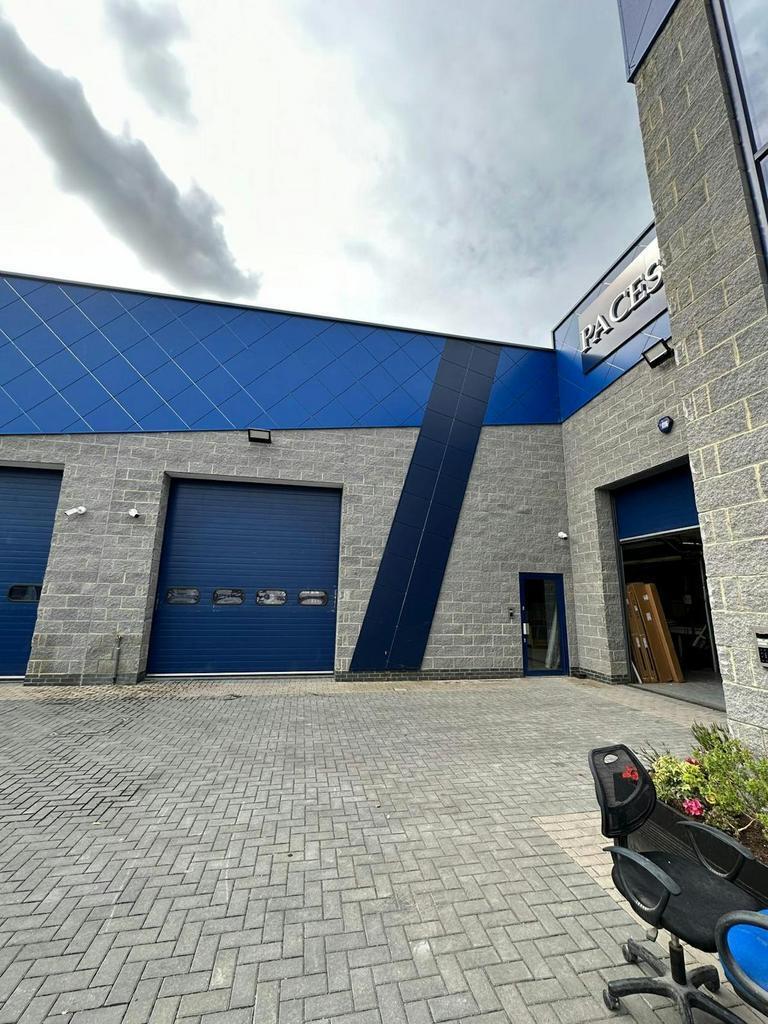Votre e-mail a été envoyé.

Chantry Pl Industriel/Logistique | 131–1 343 m² | À louer | Harrow HA3 6NY



Certaines informations ont été traduites automatiquement.

INFORMATIONS PRINCIPALES
- Bornes de recharge électriques
- La gare d'Headstone Lane est à 0,6 km.
- Stationnement attribué
CARACTÉRISTIQUES
TOUS LES ESPACES DISPONIBLES(5)
Afficher les loyers en
- ESPACE
- SURFACE
- DURÉE
- LOYER
- TYPE DE BIEN
- ÉTAT
- DISPONIBLE
LOCATION The building is located to the west of Headstone Lane on Chantry Place Industrial Estate, Harrow and access is off Headstone Lane via Chantry Place Estate Road. The site is located 1 mile to the north of Harrow town center & 2 miles to Harrow & Wealdstone. Headstone Lane Train Station is 0.4 miles from the property and provides access into centra London via Euston Station (approx. 34 minutes). Externally there is shared parking along the estate road via allocated parking permits. THE PROPERTY The premises comprises of a modern light industrial unit situated within a self-contained estate. The unit has recently been constructed and has been built to a high specification, presenting well throughout. Each unit has the benefit of a 25ft electric roller shutter, 3 phase power supply, concrete mezzanine and 4 parking spaces. FLOOR AREAS Unit 1C 3,419 sqft/ 317.63 sqm RENT Unit 1B £63,000.00 per annum exclusive BUSINESS RATES Prospective tenants are advised to make their own enquiries with Harrow Council in this regard LEASE The property is available by way of a new lease for a term by arrangement VIEWINGS Strictly by appointment through sole agents. George Moriarty Lily O'Donnell
- Classe d’utilisation : B2
LOCATION The building is located to the west of Headstone Lane on Chantry Place Industrial Estate, Harrow and access is off Headstone Lane via Chantry Place Estate Road. The site is located 1 mile to the north of Harrow town center & 2 miles to Harrow & Wealdstone. Headstone Lane Train Station is 0.4 miles from the property and provides access into centra London via Euston Station (approx. 34 minutes). Externally there is shared parking along the estate road via allocated parking permits. THE PROPERTY The premises comprises of a modern light industrial unit situated within a self-contained estate. The unit has recently been constructed and has been built to a high specification, presenting well throughout. Each unit has the benefit of a 25ft electric roller shutter, 3 phase power supply, concrete mezzanine and 4 parking spaces. FLOOR AREAS Unit 1B 2,930 sqft/ 272.20 sqm RENT Unit 1B £53,000.00 per annum exclusive BUSINESS RATES Prospective tenants are advised to make their own enquiries with Harrow Council in this regard LEASE The property is available by way of a new lease for a term by arrangement VIEWINGS Strictly by appointment through sole agents. George Moriarty Lily O'Donnell
- Classe d’utilisation : B2
The premises are available by way of a new lease for a term by arrangement.
- Classe d’utilisation : B2
- Peut être associé à un ou plusieurs espaces supplémentaires pour obtenir jusqu’à 278 m² d’espace adjacent.
- Aménagement à aire ouverte
- Installations sanitaires
- Comprend 133 m² d’espace de bureau dédié
- Cuisine
- Volets roulants
New Build, Self Contained Industrial Units in a Secure Gated Estate. The premises consists of a warehouse unit totaling 8,105 sqft. The ground floor comprises 6,690 sqft and there is a mezzanine level of 1,415 sqft. The ground floor offers an open-plan layout, including a fitted kitchen, toilet facilities, office space, and 2x 25 ft roller shutters. Additionally, the mezzanine level has the benefit of a gated void area adjacent to the roller shutters facilitating convenient loading and unloading. The estate offers allocated parking spaces with 4 vehicle charging points in a designated parking area of 3,300 sqft. The compound is secured with external and internal cameras, gated access, and each unit is equipped with its own intercom system. Additionally, the roof of the building is covered with 282 solar panels. The premises are available by way of a new lease for a term by arrangement
- Classe d’utilisation : B2
- Stores automatiques
- Système de vidéosurveillance et alarme de police 24h/24 et 7j/7
- Système photovoltaïque
- Vidéosurveillance
- Classe de performance énergétique –A
- Classe EPC A
- 2 volets roulants électriques de 25 pieds
The premises are available by way of a new lease for a term by arrangement.
- Classe d’utilisation : B2
- Cuisine
- Volets roulants
- Peut être associé à un ou plusieurs espaces supplémentaires pour obtenir jusqu’à 278 m² d’espace adjacent.
- Aménagement à aire ouverte
- Installations sanitaires
| Espace | Surface | Durée | Loyer | Type de bien | État | Disponible |
| RDC | 318 m² | Négociable | Sur demande Sur demande Sur demande Sur demande | Industriel/Logistique | - | 30 jours |
| RDC | 272 m² | Négociable | Sur demande Sur demande Sur demande Sur demande | Industriel/Logistique | - | 30 jours |
| RDC – 1C | 146 m² | Négociable | 225,31 € /m²/an 18,78 € /m²/mois 32 926 € /an 2 744 € /mois | Industriel/Logistique | Construction partielle | Maintenant |
| RDC – B | 475 m² | Négociable | 241,72 € /m²/an 20,14 € /m²/mois 114 910 € /an 9 576 € /mois | Industriel/Logistique | Espace brut | 30 jours |
| 1er étage – 1C | 131 m² | Négociable | 225,31 € /m²/an 18,78 € /m²/mois 29 619 € /an 2 468 € /mois | Industriel/Logistique | Construction partielle | Maintenant |
RDC
| Surface |
| 318 m² |
| Durée |
| Négociable |
| Loyer |
| Sur demande Sur demande Sur demande Sur demande |
| Type de bien |
| Industriel/Logistique |
| État |
| - |
| Disponible |
| 30 jours |
RDC
| Surface |
| 272 m² |
| Durée |
| Négociable |
| Loyer |
| Sur demande Sur demande Sur demande Sur demande |
| Type de bien |
| Industriel/Logistique |
| État |
| - |
| Disponible |
| 30 jours |
RDC – 1C
| Surface |
| 146 m² |
| Durée |
| Négociable |
| Loyer |
| 225,31 € /m²/an 18,78 € /m²/mois 32 926 € /an 2 744 € /mois |
| Type de bien |
| Industriel/Logistique |
| État |
| Construction partielle |
| Disponible |
| Maintenant |
RDC – B
| Surface |
| 475 m² |
| Durée |
| Négociable |
| Loyer |
| 241,72 € /m²/an 20,14 € /m²/mois 114 910 € /an 9 576 € /mois |
| Type de bien |
| Industriel/Logistique |
| État |
| Espace brut |
| Disponible |
| 30 jours |
1er étage – 1C
| Surface |
| 131 m² |
| Durée |
| Négociable |
| Loyer |
| 225,31 € /m²/an 18,78 € /m²/mois 29 619 € /an 2 468 € /mois |
| Type de bien |
| Industriel/Logistique |
| État |
| Construction partielle |
| Disponible |
| Maintenant |
RDC
| Surface | 318 m² |
| Durée | Négociable |
| Loyer | Sur demande |
| Type de bien | Industriel/Logistique |
| État | - |
| Disponible | 30 jours |
LOCATION The building is located to the west of Headstone Lane on Chantry Place Industrial Estate, Harrow and access is off Headstone Lane via Chantry Place Estate Road. The site is located 1 mile to the north of Harrow town center & 2 miles to Harrow & Wealdstone. Headstone Lane Train Station is 0.4 miles from the property and provides access into centra London via Euston Station (approx. 34 minutes). Externally there is shared parking along the estate road via allocated parking permits. THE PROPERTY The premises comprises of a modern light industrial unit situated within a self-contained estate. The unit has recently been constructed and has been built to a high specification, presenting well throughout. Each unit has the benefit of a 25ft electric roller shutter, 3 phase power supply, concrete mezzanine and 4 parking spaces. FLOOR AREAS Unit 1C 3,419 sqft/ 317.63 sqm RENT Unit 1B £63,000.00 per annum exclusive BUSINESS RATES Prospective tenants are advised to make their own enquiries with Harrow Council in this regard LEASE The property is available by way of a new lease for a term by arrangement VIEWINGS Strictly by appointment through sole agents. George Moriarty Lily O'Donnell
- Classe d’utilisation : B2
RDC
| Surface | 272 m² |
| Durée | Négociable |
| Loyer | Sur demande |
| Type de bien | Industriel/Logistique |
| État | - |
| Disponible | 30 jours |
LOCATION The building is located to the west of Headstone Lane on Chantry Place Industrial Estate, Harrow and access is off Headstone Lane via Chantry Place Estate Road. The site is located 1 mile to the north of Harrow town center & 2 miles to Harrow & Wealdstone. Headstone Lane Train Station is 0.4 miles from the property and provides access into centra London via Euston Station (approx. 34 minutes). Externally there is shared parking along the estate road via allocated parking permits. THE PROPERTY The premises comprises of a modern light industrial unit situated within a self-contained estate. The unit has recently been constructed and has been built to a high specification, presenting well throughout. Each unit has the benefit of a 25ft electric roller shutter, 3 phase power supply, concrete mezzanine and 4 parking spaces. FLOOR AREAS Unit 1B 2,930 sqft/ 272.20 sqm RENT Unit 1B £53,000.00 per annum exclusive BUSINESS RATES Prospective tenants are advised to make their own enquiries with Harrow Council in this regard LEASE The property is available by way of a new lease for a term by arrangement VIEWINGS Strictly by appointment through sole agents. George Moriarty Lily O'Donnell
- Classe d’utilisation : B2
RDC – 1C
| Surface | 146 m² |
| Durée | Négociable |
| Loyer | 225,31 € /m²/an |
| Type de bien | Industriel/Logistique |
| État | Construction partielle |
| Disponible | Maintenant |
The premises are available by way of a new lease for a term by arrangement.
- Classe d’utilisation : B2
- Comprend 133 m² d’espace de bureau dédié
- Peut être associé à un ou plusieurs espaces supplémentaires pour obtenir jusqu’à 278 m² d’espace adjacent.
- Cuisine
- Aménagement à aire ouverte
- Volets roulants
- Installations sanitaires
RDC – B
| Surface | 475 m² |
| Durée | Négociable |
| Loyer | 241,72 € /m²/an |
| Type de bien | Industriel/Logistique |
| État | Espace brut |
| Disponible | 30 jours |
New Build, Self Contained Industrial Units in a Secure Gated Estate. The premises consists of a warehouse unit totaling 8,105 sqft. The ground floor comprises 6,690 sqft and there is a mezzanine level of 1,415 sqft. The ground floor offers an open-plan layout, including a fitted kitchen, toilet facilities, office space, and 2x 25 ft roller shutters. Additionally, the mezzanine level has the benefit of a gated void area adjacent to the roller shutters facilitating convenient loading and unloading. The estate offers allocated parking spaces with 4 vehicle charging points in a designated parking area of 3,300 sqft. The compound is secured with external and internal cameras, gated access, and each unit is equipped with its own intercom system. Additionally, the roof of the building is covered with 282 solar panels. The premises are available by way of a new lease for a term by arrangement
- Classe d’utilisation : B2
- Vidéosurveillance
- Stores automatiques
- Classe de performance énergétique –A
- Système de vidéosurveillance et alarme de police 24h/24 et 7j/7
- Classe EPC A
- Système photovoltaïque
- 2 volets roulants électriques de 25 pieds
1er étage – 1C
| Surface | 131 m² |
| Durée | Négociable |
| Loyer | 225,31 € /m²/an |
| Type de bien | Industriel/Logistique |
| État | Construction partielle |
| Disponible | Maintenant |
The premises are available by way of a new lease for a term by arrangement.
- Classe d’utilisation : B2
- Peut être associé à un ou plusieurs espaces supplémentaires pour obtenir jusqu’à 278 m² d’espace adjacent.
- Cuisine
- Aménagement à aire ouverte
- Volets roulants
- Installations sanitaires
APERÇU DU BIEN
Le bâtiment est situé à l'ouest de Headstone Lane, dans la zone industrielle de Chantry Place, à Harrow. L'accès se fait depuis Headstone Lane via Chantry Place Estate Road. Le site est situé à 1,6 km au nord du centre-ville de Harrow et à 3 km de Harrow et Wealdstone. La gare de Headstone Lane se trouve à 0,6 km de l'établissement et permet de rejoindre le centre de Londres via la gare d'Euston (environ 34 minutes).
FAITS SUR L’INSTALLATION MANUFACTURE
Présenté par

Chantry Pl
Hum, une erreur s’est produite lors de l’envoi de votre message. Veuillez réessayer.
Merci ! Votre message a été envoyé.






