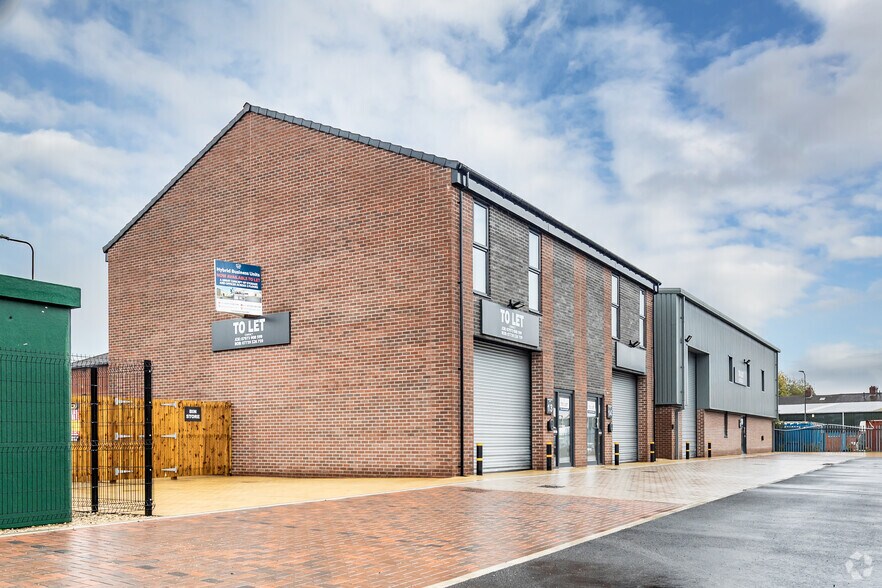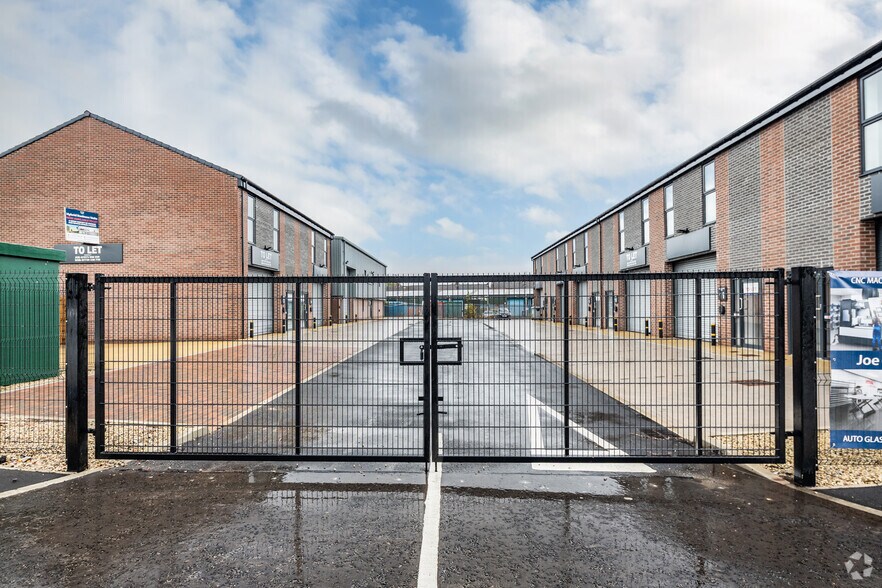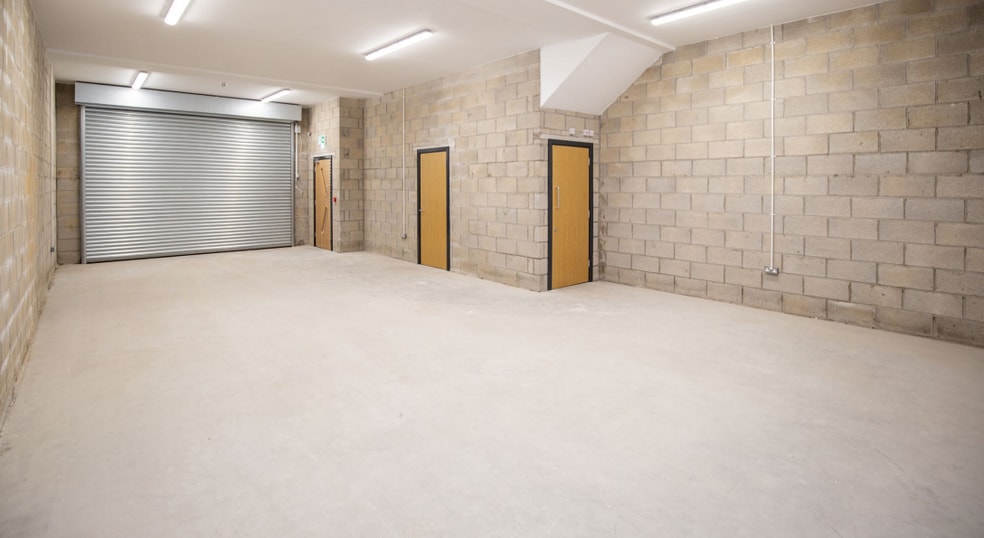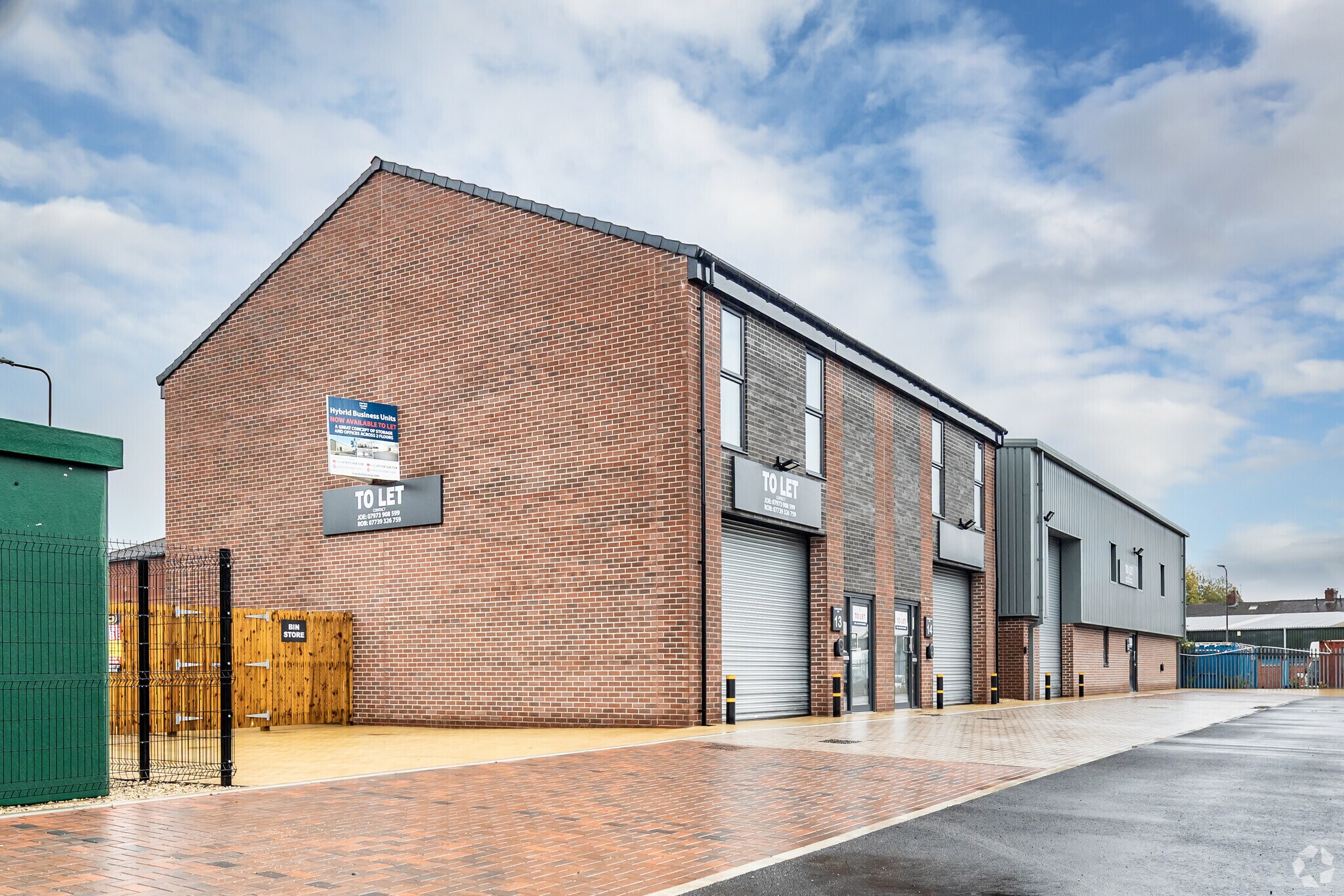Votre e-mail a été envoyé.
Certaines informations ont été traduites automatiquement.
INFORMATIONS PRINCIPALES
- Le Mandale Park M30 est situé dans une zone industrielle bien établie d'Eccles, dans le Grand Manchester.
- Facilement accessible par la M60 et la M62
- Situé à seulement 5 miles du centre-ville de Manchester
CARACTÉRISTIQUES
TOUS LES ESPACES DISPONIBLES(4)
Afficher les loyers en
- ESPACE
- SURFACE
- DURÉE
- LOYER
- TYPE DE BIEN
- ÉTAT
- DISPONIBLE
Internally, the hybrid units are split over two levels; the ground floor features warehouse/storage accommodation over a concrete slab, accessed via a roller shutter to the front elevation. The upper floor provides a high specification multi-purpose accommodation alongside a kitchenette, ideal for an office but adaptable to suit any needs. The external envelope is of facing brickwork construction with a glazed entrance facade and the property is surmounted by a pitched, tiled roof.
- Classe d’utilisation : B2
- Peut être associé à un ou plusieurs espaces supplémentaires pour obtenir jusqu’à 288 m² d’espace adjacent.
- Cuisine
- Toilettes incluses dans le bail
- Porte roulante électrique
- Espace en excellent état
- 1 accès plain-pied
- Entreposage sécurisé
- Alimentation électrique triphasée
- Plancher porteur
Internally, the hybrid units are split over two levels; the ground floor features warehouse/storage accommodation over a concrete slab, accessed via a roller shutter to the front elevation. The upper floor provides a high specification multi-purpose accommodation alongside a kitchenette, ideal for an office but adaptable to suit any needs. The external envelope is of facing brickwork construction with a glazed entrance facade and the property is surmounted by a pitched, tiled roof.
- Classe d’utilisation : B2
- Peut être associé à un ou plusieurs espaces supplémentaires pour obtenir jusqu’à 288 m² d’espace adjacent.
- Cuisine
- Toilettes incluses dans le bail
- Porte roulante électrique
- Espace en excellent état
- 1 accès plain-pied
- Entreposage sécurisé
- Alimentation électrique triphasée
- Plancher porteur
Internally, the hybrid units are split over two levels; the ground floor features warehouse/storage accommodation over a concrete slab, accessed via a roller shutter to the front elevation. The upper floor provides a high specification multi-purpose accommodation alongside a kitchenette, ideal for an office but adaptable to suit any needs. The external envelope is of facing brickwork construction with a glazed entrance facade and the property is surmounted by a pitched, tiled roof.
- Classe d’utilisation : B2
- Espace en excellent état
- Cuisine
- Toilettes incluses dans le bail
- Porte roulante électrique
- Comprend 66 m² d’espace de bureau dédié
- Peut être associé à un ou plusieurs espaces supplémentaires pour obtenir jusqu’à 288 m² d’espace adjacent.
- Entreposage sécurisé
- Alimentation électrique triphasée
- Plancher porteur
Internally, the hybrid units are split over two levels; the ground floor features warehouse/storage accommodation over a concrete slab, accessed via a roller shutter to the front elevation. The upper floor provides a high specification multi-purpose accommodation alongside a kitchenette, ideal for an office but adaptable to suit any needs. The external envelope is of facing brickwork construction with a glazed entrance facade and the property is surmounted by a pitched, tiled roof.
- Classe d’utilisation : B2
- Espace en excellent état
- 1 accès plain-pied
- Entreposage sécurisé
- Alimentation électrique triphasée
- Plancher porteur
- Comprend 66 m² d’espace de bureau dédié
- Peut être associé à un ou plusieurs espaces supplémentaires pour obtenir jusqu’à 288 m² d’espace adjacent.
- Cuisine
- Toilettes incluses dans le bail
- Porte roulante électrique
| Espace | Surface | Durée | Loyer | Type de bien | État | Disponible |
| RDC – 13 | 72 m² | Négociable | 239,39 € /m²/an 19,95 € /m²/mois 17 236 € /an 1 436 € /mois | Local d’activités | - | Maintenant |
| RDC – 14 | 72 m² | Négociable | 239,39 € /m²/an 19,95 € /m²/mois 17 236 € /an 1 436 € /mois | Local d’activités | Construction partielle | Maintenant |
| 1er étage – 13 | 72 m² | Négociable | 239,39 € /m²/an 19,95 € /m²/mois 17 236 € /an 1 436 € /mois | Local d’activités | Meublé et équipé | Maintenant |
| 1er étage – 14 | 72 m² | Négociable | 239,39 € /m²/an 19,95 € /m²/mois 17 236 € /an 1 436 € /mois | Local d’activités | Meublé et équipé | Maintenant |
RDC – 13
| Surface |
| 72 m² |
| Durée |
| Négociable |
| Loyer |
| 239,39 € /m²/an 19,95 € /m²/mois 17 236 € /an 1 436 € /mois |
| Type de bien |
| Local d’activités |
| État |
| - |
| Disponible |
| Maintenant |
RDC – 14
| Surface |
| 72 m² |
| Durée |
| Négociable |
| Loyer |
| 239,39 € /m²/an 19,95 € /m²/mois 17 236 € /an 1 436 € /mois |
| Type de bien |
| Local d’activités |
| État |
| Construction partielle |
| Disponible |
| Maintenant |
1er étage – 13
| Surface |
| 72 m² |
| Durée |
| Négociable |
| Loyer |
| 239,39 € /m²/an 19,95 € /m²/mois 17 236 € /an 1 436 € /mois |
| Type de bien |
| Local d’activités |
| État |
| Meublé et équipé |
| Disponible |
| Maintenant |
1er étage – 14
| Surface |
| 72 m² |
| Durée |
| Négociable |
| Loyer |
| 239,39 € /m²/an 19,95 € /m²/mois 17 236 € /an 1 436 € /mois |
| Type de bien |
| Local d’activités |
| État |
| Meublé et équipé |
| Disponible |
| Maintenant |
RDC – 13
| Surface | 72 m² |
| Durée | Négociable |
| Loyer | 239,39 € /m²/an |
| Type de bien | Local d’activités |
| État | - |
| Disponible | Maintenant |
Internally, the hybrid units are split over two levels; the ground floor features warehouse/storage accommodation over a concrete slab, accessed via a roller shutter to the front elevation. The upper floor provides a high specification multi-purpose accommodation alongside a kitchenette, ideal for an office but adaptable to suit any needs. The external envelope is of facing brickwork construction with a glazed entrance facade and the property is surmounted by a pitched, tiled roof.
- Classe d’utilisation : B2
- Espace en excellent état
- Peut être associé à un ou plusieurs espaces supplémentaires pour obtenir jusqu’à 288 m² d’espace adjacent.
- 1 accès plain-pied
- Cuisine
- Entreposage sécurisé
- Toilettes incluses dans le bail
- Alimentation électrique triphasée
- Porte roulante électrique
- Plancher porteur
RDC – 14
| Surface | 72 m² |
| Durée | Négociable |
| Loyer | 239,39 € /m²/an |
| Type de bien | Local d’activités |
| État | Construction partielle |
| Disponible | Maintenant |
Internally, the hybrid units are split over two levels; the ground floor features warehouse/storage accommodation over a concrete slab, accessed via a roller shutter to the front elevation. The upper floor provides a high specification multi-purpose accommodation alongside a kitchenette, ideal for an office but adaptable to suit any needs. The external envelope is of facing brickwork construction with a glazed entrance facade and the property is surmounted by a pitched, tiled roof.
- Classe d’utilisation : B2
- Espace en excellent état
- Peut être associé à un ou plusieurs espaces supplémentaires pour obtenir jusqu’à 288 m² d’espace adjacent.
- 1 accès plain-pied
- Cuisine
- Entreposage sécurisé
- Toilettes incluses dans le bail
- Alimentation électrique triphasée
- Porte roulante électrique
- Plancher porteur
1er étage – 13
| Surface | 72 m² |
| Durée | Négociable |
| Loyer | 239,39 € /m²/an |
| Type de bien | Local d’activités |
| État | Meublé et équipé |
| Disponible | Maintenant |
Internally, the hybrid units are split over two levels; the ground floor features warehouse/storage accommodation over a concrete slab, accessed via a roller shutter to the front elevation. The upper floor provides a high specification multi-purpose accommodation alongside a kitchenette, ideal for an office but adaptable to suit any needs. The external envelope is of facing brickwork construction with a glazed entrance facade and the property is surmounted by a pitched, tiled roof.
- Classe d’utilisation : B2
- Comprend 66 m² d’espace de bureau dédié
- Espace en excellent état
- Peut être associé à un ou plusieurs espaces supplémentaires pour obtenir jusqu’à 288 m² d’espace adjacent.
- Cuisine
- Entreposage sécurisé
- Toilettes incluses dans le bail
- Alimentation électrique triphasée
- Porte roulante électrique
- Plancher porteur
1er étage – 14
| Surface | 72 m² |
| Durée | Négociable |
| Loyer | 239,39 € /m²/an |
| Type de bien | Local d’activités |
| État | Meublé et équipé |
| Disponible | Maintenant |
Internally, the hybrid units are split over two levels; the ground floor features warehouse/storage accommodation over a concrete slab, accessed via a roller shutter to the front elevation. The upper floor provides a high specification multi-purpose accommodation alongside a kitchenette, ideal for an office but adaptable to suit any needs. The external envelope is of facing brickwork construction with a glazed entrance facade and the property is surmounted by a pitched, tiled roof.
- Classe d’utilisation : B2
- Comprend 66 m² d’espace de bureau dédié
- Espace en excellent état
- Peut être associé à un ou plusieurs espaces supplémentaires pour obtenir jusqu’à 288 m² d’espace adjacent.
- 1 accès plain-pied
- Cuisine
- Entreposage sécurisé
- Toilettes incluses dans le bail
- Alimentation électrique triphasée
- Porte roulante électrique
- Plancher porteur
APERÇU DU BIEN
Ce développement comprend un parc de 14 unités hybrides de deux étages et 1 unité industrielle. Mandale Park M30 est situé dans un quartier bien établi zone industrielle d'Eccles dans le Grand Manchester. Le parc d'affaires est situé à seulement 8 km du centre-ville de Manchester et est facilement accessible par les autoroutes M60 et M62.
FAITS SUR L’INSTALLATION SERVICE
Présenté par

Mandale Park M30 | Cawdor St
Hum, une erreur s’est produite lors de l’envoi de votre message. Veuillez réessayer.
Merci ! Votre message a été envoyé.









