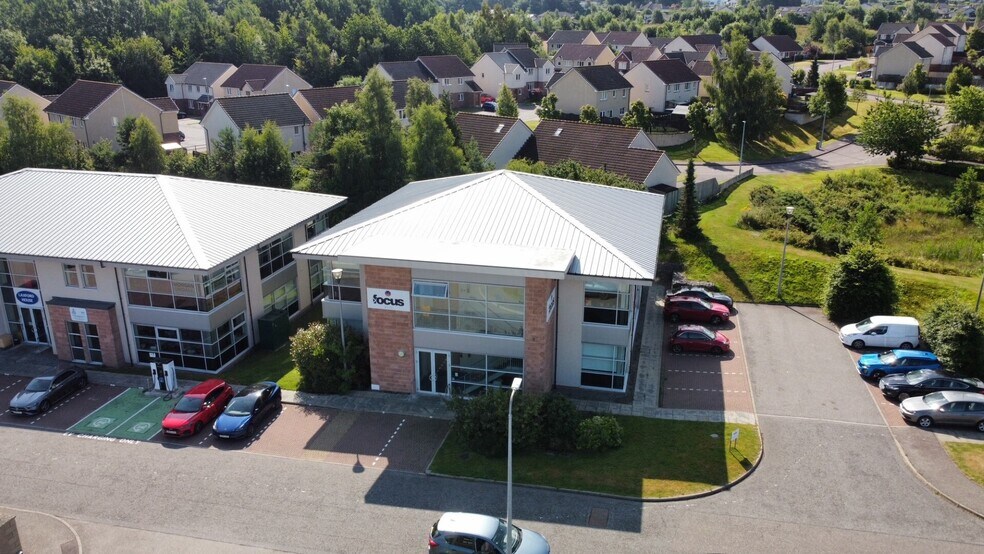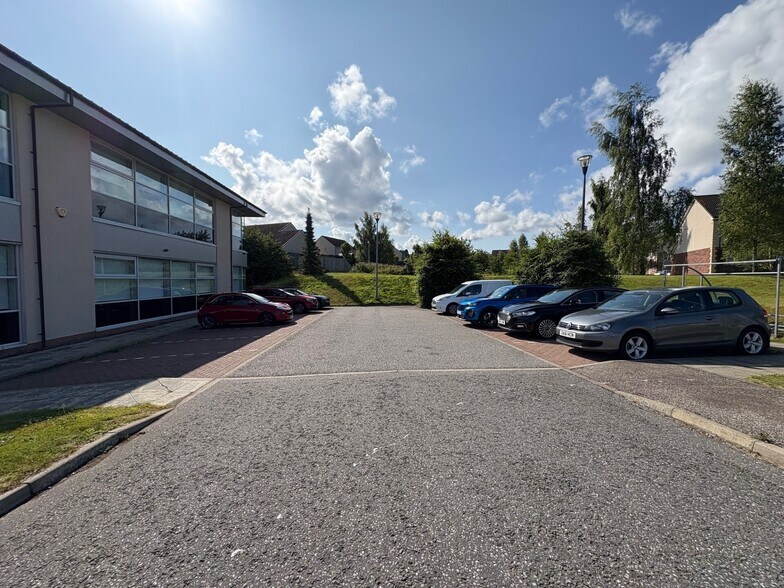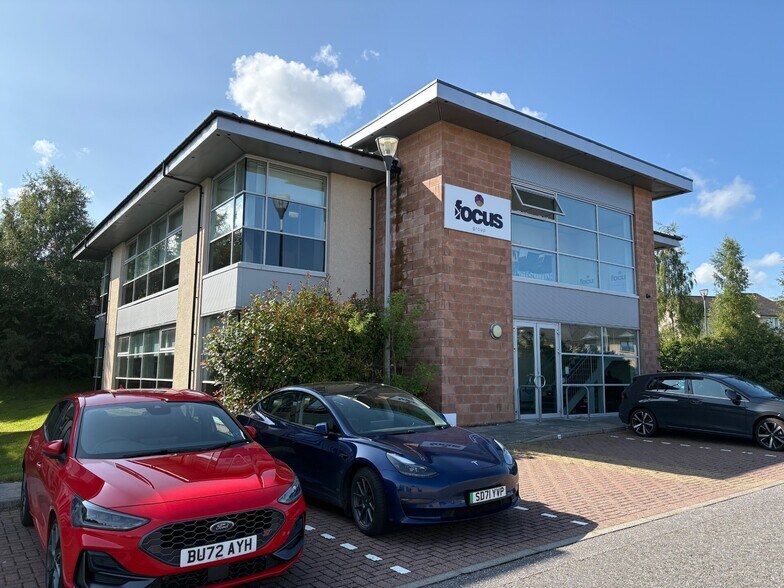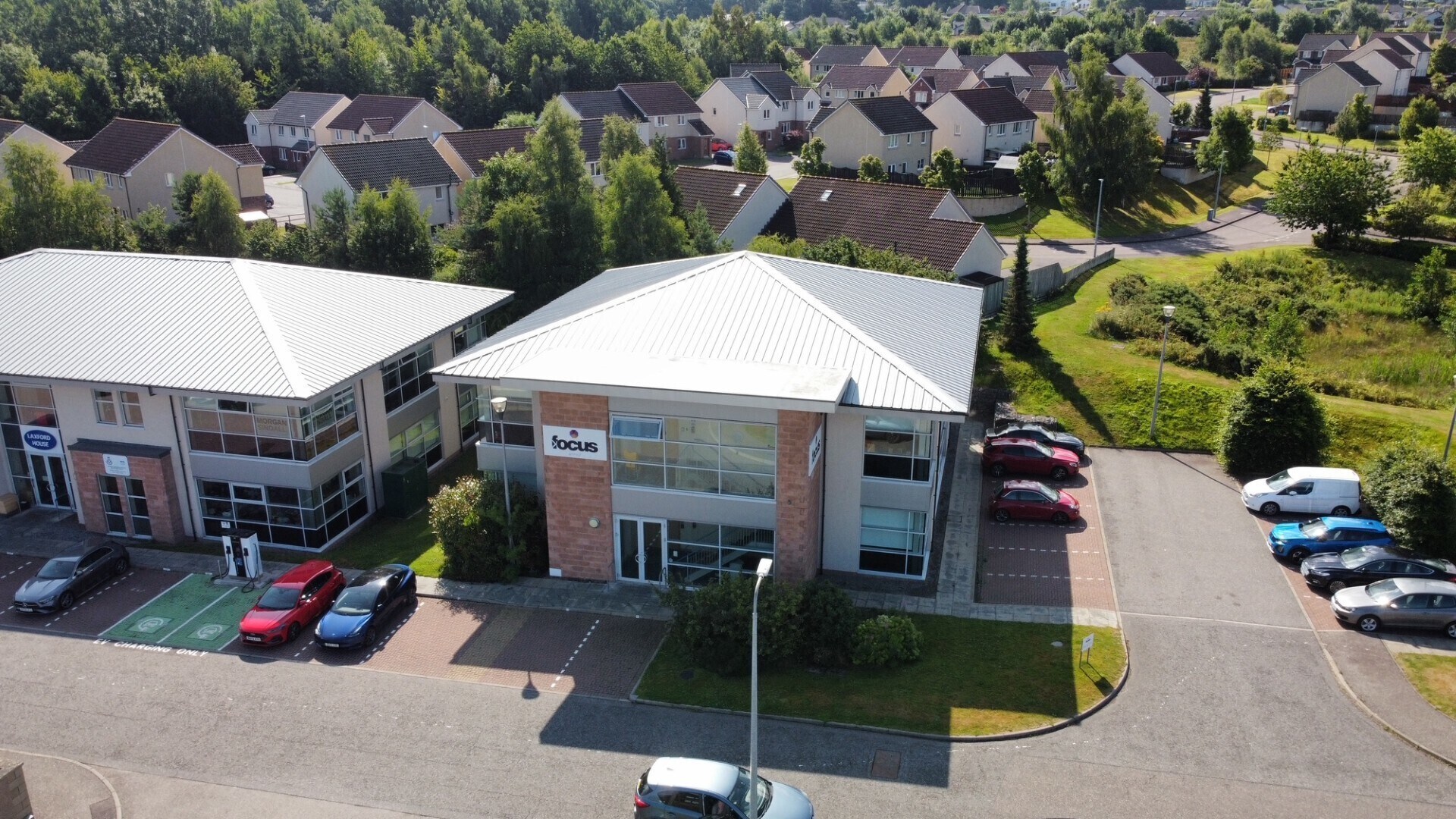Votre e-mail a été envoyé.
Certaines informations ont été traduites automatiquement.
INFORMATIONS PRINCIPALES
- Prime Business Park Location.
- Well specified office with car parking (18 spaces).
- Easy Connection to A96 and A9 Trunk Roads.
- Entire building extends to 484.02 sq. ft / 5,210 sq. m.
TOUS LES ESPACES DISPONIBLES(2)
Afficher les loyers en
- ESPACE
- SURFACE
- DURÉE
- LOYER
- TYPE DE BIEN
- ÉTAT
- DISPONIBLE
The ground floor features a spacious boardroom, while the first floor offers a combination of open-plan office accommodation and private office space. WC facilities are provided on both floors.
- Classe d’utilisation : Classe 4
- Disposition open space
- Ventilation et chauffage centraux
- Connectivité Wi-Fi
- Lumière naturelle
- Natural light
- Entièrement aménagé comme Bureau standard
- Peut être associé à un ou plusieurs espaces supplémentaires pour obtenir jusqu’à 484 m² d’espace adjacent.
- Aire de réception
- Entièrement moquetté
- Open plan
- Office space
The ground floor features a spacious boardroom, while the first floor offers a combination of open-plan office accommodation and private office space. WC facilities are provided on both floors.
- Classe d’utilisation : Classe 4
- Disposition open space
- Ventilation et chauffage centraux
- Connectivité Wi-Fi
- Lumière naturelle
- Natural light
- Entièrement aménagé comme Bureau standard
- Peut être associé à un ou plusieurs espaces supplémentaires pour obtenir jusqu’à 484 m² d’espace adjacent.
- Aire de réception
- Entièrement moquetté
- Open plan
- Office space
| Espace | Surface | Durée | Loyer | Type de bien | État | Disponible |
| RDC | 242 m² | Négociable | 212,95 € /m²/an 17,75 € /m²/mois 51 536 € /an 4 295 € /mois | Bureau | Construction achevée | Maintenant |
| 1er étage | 242 m² | Négociable | 212,95 € /m²/an 17,75 € /m²/mois 51 536 € /an 4 295 € /mois | Bureau | Construction achevée | Maintenant |
RDC
| Surface |
| 242 m² |
| Durée |
| Négociable |
| Loyer |
| 212,95 € /m²/an 17,75 € /m²/mois 51 536 € /an 4 295 € /mois |
| Type de bien |
| Bureau |
| État |
| Construction achevée |
| Disponible |
| Maintenant |
1er étage
| Surface |
| 242 m² |
| Durée |
| Négociable |
| Loyer |
| 212,95 € /m²/an 17,75 € /m²/mois 51 536 € /an 4 295 € /mois |
| Type de bien |
| Bureau |
| État |
| Construction achevée |
| Disponible |
| Maintenant |
RDC
| Surface | 242 m² |
| Durée | Négociable |
| Loyer | 212,95 € /m²/an |
| Type de bien | Bureau |
| État | Construction achevée |
| Disponible | Maintenant |
The ground floor features a spacious boardroom, while the first floor offers a combination of open-plan office accommodation and private office space. WC facilities are provided on both floors.
- Classe d’utilisation : Classe 4
- Entièrement aménagé comme Bureau standard
- Disposition open space
- Peut être associé à un ou plusieurs espaces supplémentaires pour obtenir jusqu’à 484 m² d’espace adjacent.
- Ventilation et chauffage centraux
- Aire de réception
- Connectivité Wi-Fi
- Entièrement moquetté
- Lumière naturelle
- Open plan
- Natural light
- Office space
1er étage
| Surface | 242 m² |
| Durée | Négociable |
| Loyer | 212,95 € /m²/an |
| Type de bien | Bureau |
| État | Construction achevée |
| Disponible | Maintenant |
The ground floor features a spacious boardroom, while the first floor offers a combination of open-plan office accommodation and private office space. WC facilities are provided on both floors.
- Classe d’utilisation : Classe 4
- Entièrement aménagé comme Bureau standard
- Disposition open space
- Peut être associé à un ou plusieurs espaces supplémentaires pour obtenir jusqu’à 484 m² d’espace adjacent.
- Ventilation et chauffage centraux
- Aire de réception
- Connectivité Wi-Fi
- Entièrement moquetté
- Lumière naturelle
- Open plan
- Natural light
- Office space
APERÇU DU BIEN
A self-contained, modern office pavilion arranged over ground and first floors, with dedicated car parking. The building presents well and benefits from high-quality internal finishes and amenities, including kitchen and staff facilities. The ground floor features a spacious boardroom, while the first floor offers a combination of open-plan office accommodation and private office space. WC facilities are provided on both floors.
- Accès contrôlé
- Plancher surélevé
- Système de sécurité
- Signalisation
- Accessible fauteuils roulants
- Cuisine
- Espace d’entreposage
- Local à vélos
- Chauffage central
- Entreposage sécurisé
- Wi-Fi
- Climatisation
- Internet par fibre optique
- Détecteur de fumée
INFORMATIONS SUR L’IMMEUBLE
OCCUPANTS
- ÉTAGE
- NOM DE L’OCCUPANT
- Multi
- HighNet
Présenté par
Société non fournie
Oykel House | Caulfield Rd N
Hum, une erreur s’est produite lors de l’envoi de votre message. Veuillez réessayer.
Merci ! Votre message a été envoyé.












