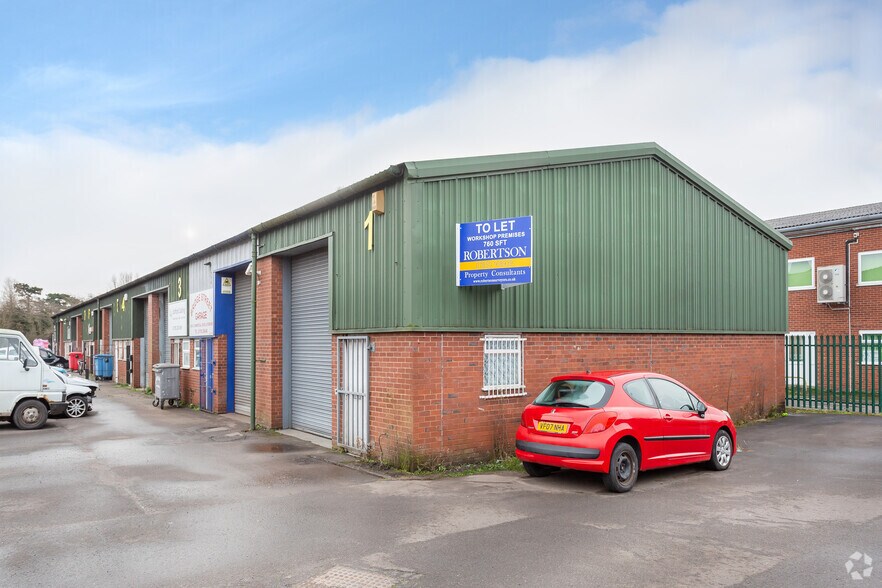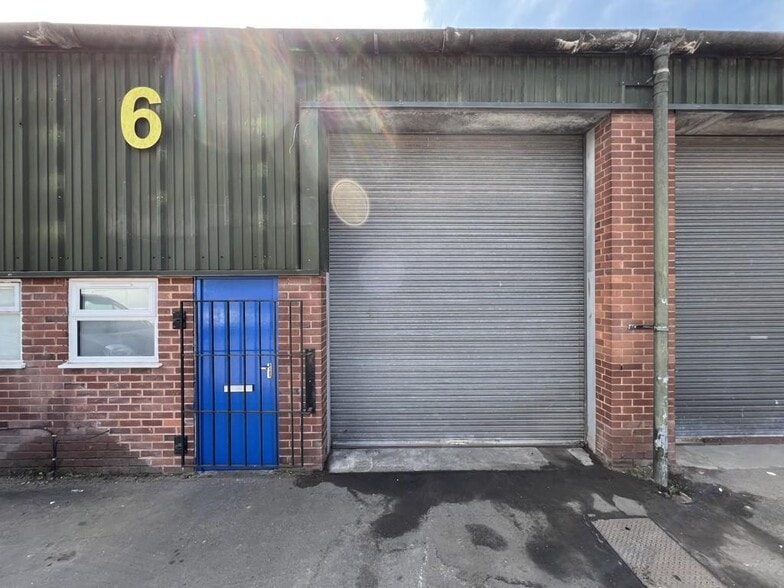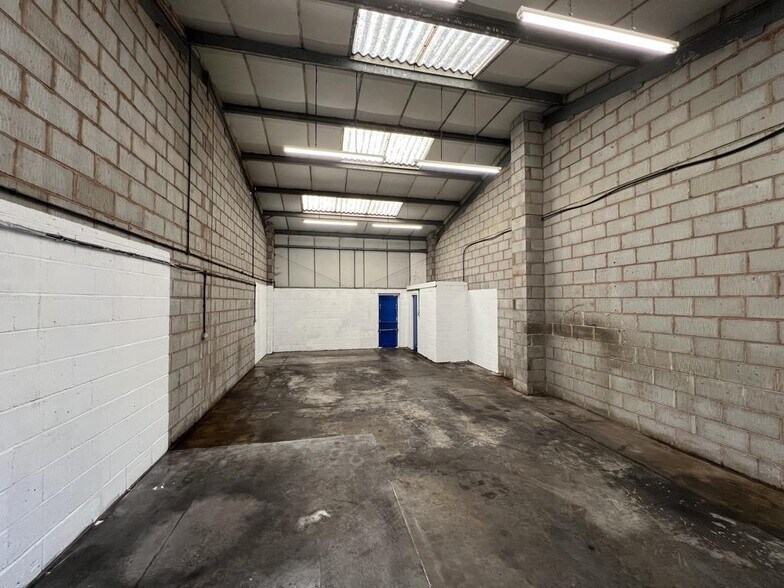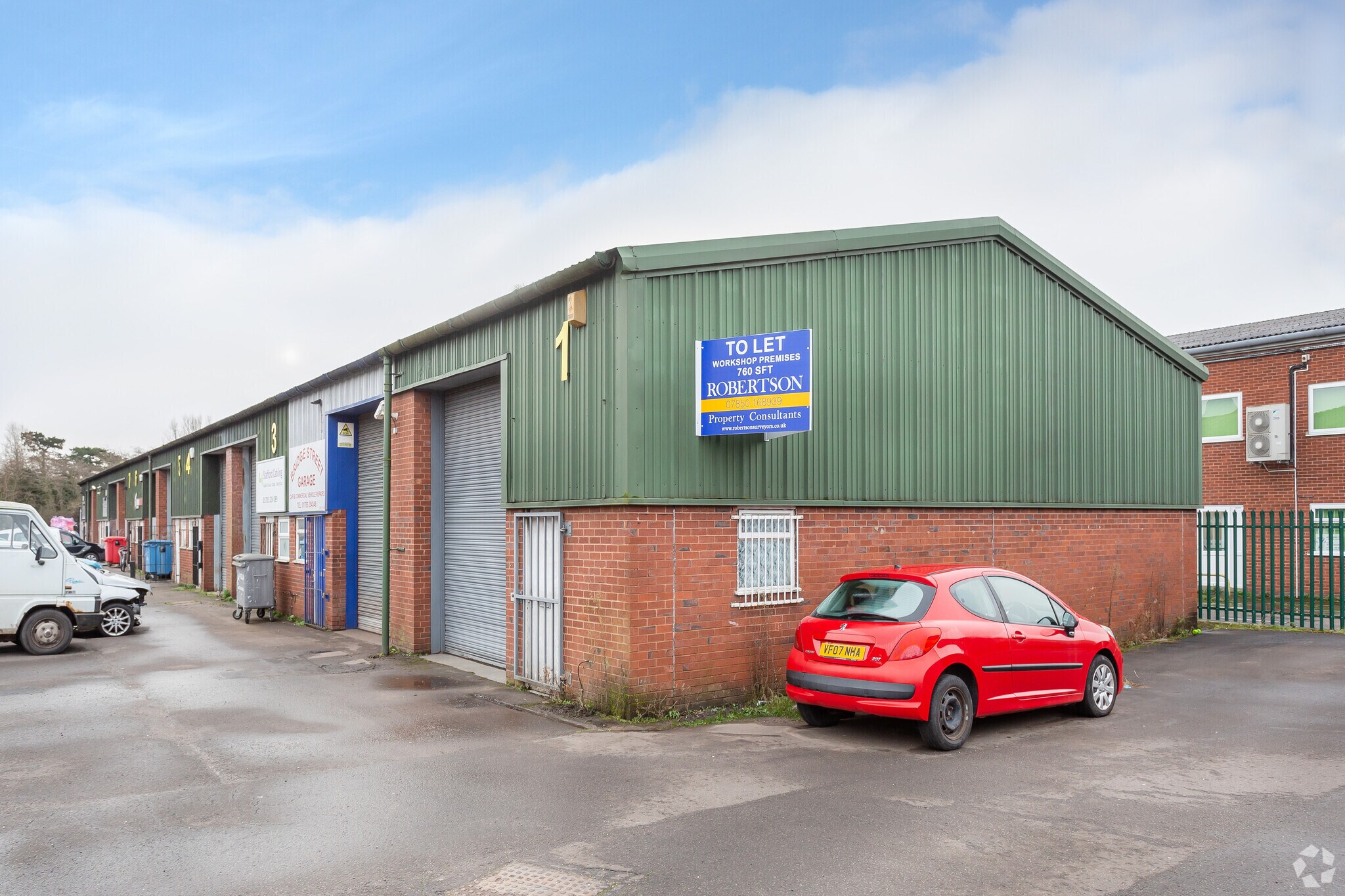
Cette fonctionnalité n’est pas disponible pour le moment.
Nous sommes désolés, mais la fonctionnalité à laquelle vous essayez d’accéder n’est pas disponible actuellement. Nous sommes au courant du problème et notre équipe travaille activement pour le résoudre.
Veuillez vérifier de nouveau dans quelques minutes. Veuillez nous excuser pour ce désagrément.
– L’équipe LoopNet
Votre e-mail a été envoyé.
Astonfields Industrial Estate Phase 1 Carver Rd Industriel/Logistique | 70 m² | À louer | Stafford ST16 3HR



Certaines informations ont été traduites automatiquement.
INFORMATIONS PRINCIPALES
- Located on a small development of similar units on the Astonfields Industrial Estate
- Good transport links
- Parking on site
CARACTÉRISTIQUES
TOUS LES ESPACE DISPONIBLES(1)
Afficher les loyers en
- ESPACE
- SURFACE
- DURÉE
- LOYER
- TYPE DE BIEN
- ÉTAT
- DISPONIBLE
The property comprises a mid-terrace industrial unit of steel frame construction with brick/block and sheet clad elevations and a sheet clad roof. To the front elevation there is roller shutter measuring 3.00m wide by 3.70m height. Measured internally the property is 5.97m wide and 11.71m deep. The property provides open plan workshop/warehouse accommodation together with a toilet block to the rear right-hand corner.
- Classe d’utilisation : B8
- Classe de performance énergétique – E
- Roller shutter
- Stores automatiques
- Open plan workshop
- 3.7m eaves height
| Espace | Surface | Durée | Loyer | Type de bien | État | Disponible |
| RDC – Unit 6 | 70 m² | Négociable | 142,17 € /m²/an 11,85 € /m²/mois 9 933 € /an 827,72 € /mois | Industriel/Logistique | Espace brut | Maintenant |
RDC – Unit 6
| Surface |
| 70 m² |
| Durée |
| Négociable |
| Loyer |
| 142,17 € /m²/an 11,85 € /m²/mois 9 933 € /an 827,72 € /mois |
| Type de bien |
| Industriel/Logistique |
| État |
| Espace brut |
| Disponible |
| Maintenant |
RDC – Unit 6
| Surface | 70 m² |
| Durée | Négociable |
| Loyer | 142,17 € /m²/an |
| Type de bien | Industriel/Logistique |
| État | Espace brut |
| Disponible | Maintenant |
The property comprises a mid-terrace industrial unit of steel frame construction with brick/block and sheet clad elevations and a sheet clad roof. To the front elevation there is roller shutter measuring 3.00m wide by 3.70m height. Measured internally the property is 5.97m wide and 11.71m deep. The property provides open plan workshop/warehouse accommodation together with a toilet block to the rear right-hand corner.
- Classe d’utilisation : B8
- Stores automatiques
- Classe de performance énergétique – E
- Open plan workshop
- Roller shutter
- 3.7m eaves height
APERÇU DU BIEN
The property is located on a small development of similar units on the Astonfields Industrial Estate approximately 1 mile to the north of Stafford town centre and 1.25 miles from J13 of the M6 motorway,
FAITS SUR L’INSTALLATION SERVICE
OCCUPANTS
- ÉTAGE
- NOM DE L’OCCUPANT
- SECTEUR D’ACTIVITÉ
- RDC
- Chillies On The Web Limited
- Manufacture
- RDC
- Hydro Graphics UK Ltd
- Enseigne
- RDC
- Ikon Bodyz
- Services
- RDC
- Inti's Bounty Ltd
- Manufacture
- RDC
- K D Signs Ltd
- Manufacture
- RDC
- Millbank Holdings Ltd
- Services professionnels, scientifiques et techniques
- RDC
- Mr Steven Tildesley
- -
- RDC
- Power System Partners Limited
- Manufacture
- RDC
- Staffordshire and West Midlands Rehabilitation
- Services
- RDC
- Turbo Xpress
- Enseigne
Présenté par

Astonfields Industrial Estate Phase 1 | Carver Rd
Hum, une erreur s’est produite lors de l’envoi de votre message. Veuillez réessayer.
Merci ! Votre message a été envoyé.


