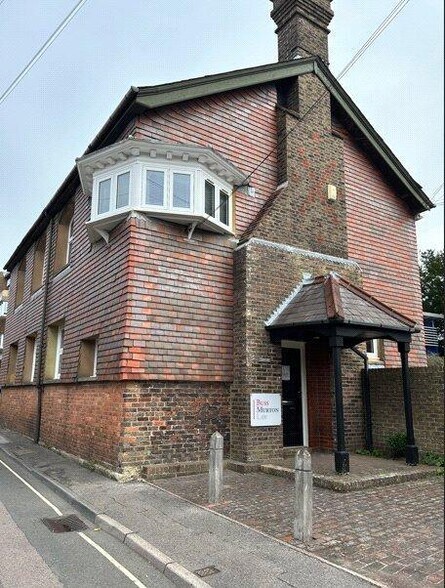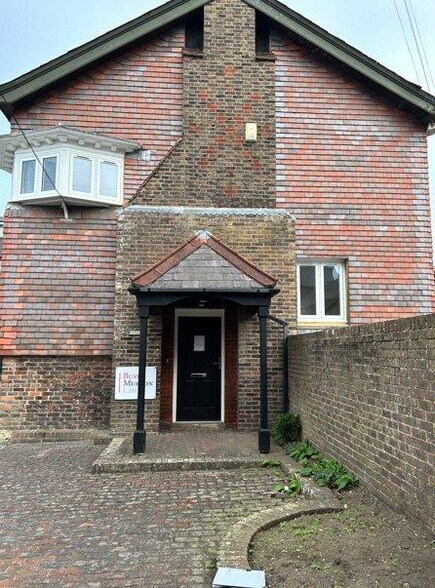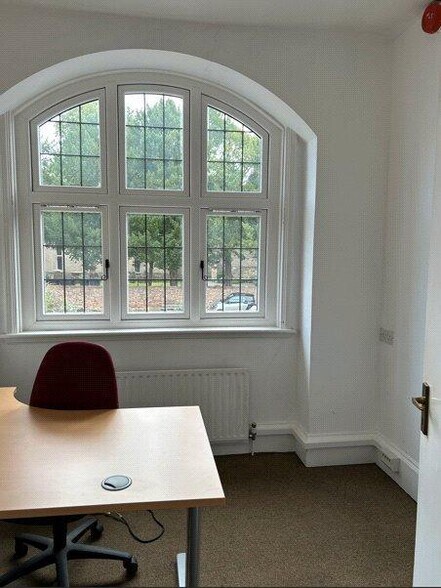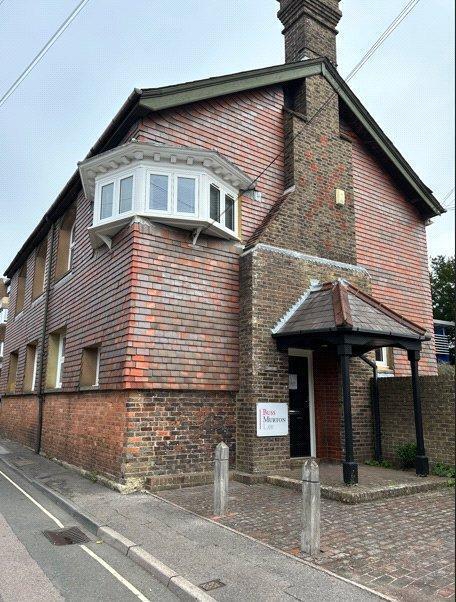
Cette fonctionnalité n’est pas disponible pour le moment.
Nous sommes désolés, mais la fonctionnalité à laquelle vous essayez d’accéder n’est pas disponible actuellement. Nous sommes au courant du problème et notre équipe travaille activement pour le résoudre.
Veuillez vérifier de nouveau dans quelques minutes. Veuillez nous excuser pour ce désagrément.
– L’équipe LoopNet
Votre e-mail a été envoyé.

Crown Lodge Cantelupe Rd Bureau | 58–129 m² | À louer | East Grinstead RH19 3BJ



Certaines informations ont été traduites automatiquement.

TOUS LES ESPACES DISPONIBLES(2)
Afficher les loyers en
- ESPACE
- SURFACE
- DURÉE
- LOYER
- TYPE DE BIEN
- ÉTAT
- DISPONIBLE
A two storey detached office building having brick elevations under a tiled roof and retaining some original period features. ACCOMODATIONGround floor entrance hall with WC and kitchen, two offices and a meeting room. Staircase to first floor. First floor comprises of four offices/meeting rooms. Ground Floor approximate internal floor area 57.6 sq (620 sq ft) First Floor approximate internal floor area 71.2 sq m (766 sq ft).
- Classe d’utilisation : E
- Disposition open space
- Peut être associé à un ou plusieurs espaces supplémentaires pour obtenir jusqu’à 129 m² d’espace adjacent.
- Classe de performance énergétique –C
- Wc/staff amenities
- Entièrement aménagé comme Bureau standard
- Convient pour 2 à 5 personnes
- Cuisine
- Lots of natural light
- Wc/staff amenities
A two storey detached office building having brick elevations under a tiled roof and retaining some original period features. ACCOMODATIONGround floor entrance hall with WC and kitchen, two offices and a meeting room. Staircase to first floor. First floor comprises of four offices/meeting rooms. Ground Floor approximate internal floor area 57.6 sq (620 sq ft) First Floor approximate internal floor area 71.2 sq m (766 sq ft).
- Classe d’utilisation : E
- Disposition open space
- Peut être associé à un ou plusieurs espaces supplémentaires pour obtenir jusqu’à 129 m² d’espace adjacent.
- Classe de performance énergétique –C
- Wc/staff amenities
- Entièrement aménagé comme Bureau standard
- Convient pour 2 à 7 personnes
- Cuisine
- Lots of natural light
- Wc/staff amenities
| Espace | Surface | Durée | Loyer | Type de bien | État | Disponible |
| RDC | 58 m² | Négociable | 244,98 € /m²/an 20,42 € /m²/mois 14 111 € /an 1 176 € /mois | Bureau | Construction achevée | 30 jours |
| 1er étage | 71 m² | Négociable | 244,98 € /m²/an 20,42 € /m²/mois 17 434 € /an 1 453 € /mois | Bureau | Construction achevée | 30 jours |
RDC
| Surface |
| 58 m² |
| Durée |
| Négociable |
| Loyer |
| 244,98 € /m²/an 20,42 € /m²/mois 14 111 € /an 1 176 € /mois |
| Type de bien |
| Bureau |
| État |
| Construction achevée |
| Disponible |
| 30 jours |
1er étage
| Surface |
| 71 m² |
| Durée |
| Négociable |
| Loyer |
| 244,98 € /m²/an 20,42 € /m²/mois 17 434 € /an 1 453 € /mois |
| Type de bien |
| Bureau |
| État |
| Construction achevée |
| Disponible |
| 30 jours |
RDC
| Surface | 58 m² |
| Durée | Négociable |
| Loyer | 244,98 € /m²/an |
| Type de bien | Bureau |
| État | Construction achevée |
| Disponible | 30 jours |
A two storey detached office building having brick elevations under a tiled roof and retaining some original period features. ACCOMODATIONGround floor entrance hall with WC and kitchen, two offices and a meeting room. Staircase to first floor. First floor comprises of four offices/meeting rooms. Ground Floor approximate internal floor area 57.6 sq (620 sq ft) First Floor approximate internal floor area 71.2 sq m (766 sq ft).
- Classe d’utilisation : E
- Entièrement aménagé comme Bureau standard
- Disposition open space
- Convient pour 2 à 5 personnes
- Peut être associé à un ou plusieurs espaces supplémentaires pour obtenir jusqu’à 129 m² d’espace adjacent.
- Cuisine
- Classe de performance énergétique –C
- Lots of natural light
- Wc/staff amenities
- Wc/staff amenities
1er étage
| Surface | 71 m² |
| Durée | Négociable |
| Loyer | 244,98 € /m²/an |
| Type de bien | Bureau |
| État | Construction achevée |
| Disponible | 30 jours |
A two storey detached office building having brick elevations under a tiled roof and retaining some original period features. ACCOMODATIONGround floor entrance hall with WC and kitchen, two offices and a meeting room. Staircase to first floor. First floor comprises of four offices/meeting rooms. Ground Floor approximate internal floor area 57.6 sq (620 sq ft) First Floor approximate internal floor area 71.2 sq m (766 sq ft).
- Classe d’utilisation : E
- Entièrement aménagé comme Bureau standard
- Disposition open space
- Convient pour 2 à 7 personnes
- Peut être associé à un ou plusieurs espaces supplémentaires pour obtenir jusqu’à 129 m² d’espace adjacent.
- Cuisine
- Classe de performance énergétique –C
- Lots of natural light
- Wc/staff amenities
- Wc/staff amenities
CARACTÉRISTIQUES
- Accès 24 h/24
- Classe de performance énergétique –C
- Chauffage central
- Toilettes incluses dans le bail
INFORMATIONS SUR L’IMMEUBLE
OCCUPANTS
- ÉTAGE
- NOM DE L’OCCUPANT
- RDC
- Buss Murton Law
- RDC
- Northfield Associates
- RDC
- Undergreen Limited
- RDC
- Verano Lodge Management
- RDC
- Worth House Properties Limited
Présenté par

Crown Lodge | Cantelupe Rd
Hum, une erreur s’est produite lors de l’envoi de votre message. Veuillez réessayer.
Merci ! Votre message a été envoyé.


