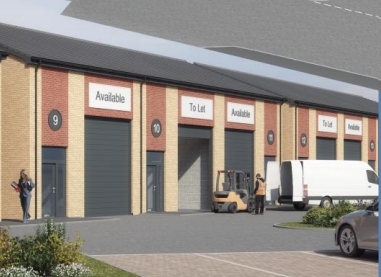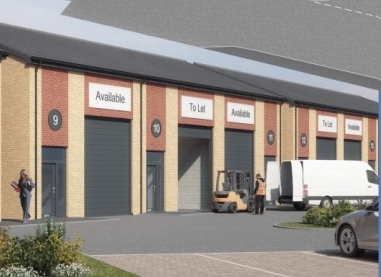Votre e-mail a été envoyé.
Cannon Park Way Industriel/Logistique | 144–576 m² | À louer | Middlesbrough TS1 5JU

Certaines informations ont été traduites automatiquement.
INFORMATIONS PRINCIPALES
- Le logement est équipé de toilettes et d'une cuisine
- Les fenêtres sont installées au premier étage et l'unité est équipée d'un éclairage LED et d'un volet roulant électrique.
- Ils sont équipés selon des normes très élevées
CARACTÉRISTIQUES
TOUS LES ESPACES DISPONIBLES(4)
Afficher les loyers en
- ESPACE
- SURFACE
- DURÉE
- LOYER
- TYPE DE BIEN
- ÉTAT
- DISPONIBLE
Les espaces 2 de cet immeuble doivent être loués ensemble, pour un total de 144 m² (Surface contiguë):
Mandale Park TS9 will comprise of 23 Hybrid units. A new concept in Industrial units, they are 2 storey with the Ground floor having 830 sq ft of storage space and a first floor of 720 sq ft which can be used for either storage or office space. The unit is equipped with toilet facilities and a kitchen. They are fitted out to a very high standard. Windows are installed at the first floor level and the unit comes with LED Lighting, an electric roller shutter door.
- Classe d’utilisation : B2
- 23 unités industrielles hybrides
- Zone commerciale établie
- Comprend 67 m² d’espace de bureau dédié
- Plancher surélevé
- 2 étages
- Excellent accès pour l'A66
Les espaces 2 de cet immeuble doivent être loués ensemble, pour un total de 144 m² (Surface contiguë):
Mandale Park TS9 will comprise of 23 Hybrid units. A new concept in Industrial units, they are 2 storey with the Ground floor having 830 sq ft of storage space and a first floor of 720 sq ft which can be used for either storage or office space. The unit is equipped with toilet facilities and a kitchen. They are fitted out to a very high standard. Windows are installed at the first floor level and the unit comes with LED Lighting, an electric roller shutter door.
- Classe d’utilisation : B2
- 23 unités industrielles hybrides
- Zone commerciale établie
- Comprend 67 m² d’espace de bureau dédié
- Plancher surélevé
- 2 étages
- Excellent accès pour l'A66
Les espaces 2 de cet immeuble doivent être loués ensemble, pour un total de 144 m² (Surface contiguë):
Mandale Park TS9 will comprise of 23 Hybrid units. A new concept in Industrial units, they are 2 storey with the Ground floor having 830 sq ft of storage space and a first floor of 720 sq ft which can be used for either storage or office space. The unit is equipped with toilet facilities and a kitchen. They are fitted out to a very high standard. Windows are installed at the first floor level and the unit comes with LED Lighting, an electric roller shutter door.
- Classe d’utilisation : B2
- 23 unités industrielles hybrides
- Zone commerciale établie
- Comprend 67 m² d’espace de bureau dédié
- Plancher surélevé
- 2 étages
- Excellent accès pour l'A66
Les espaces 2 de cet immeuble doivent être loués ensemble, pour un total de 144 m² (Surface contiguë):
Mandale Park TS9 will comprise of 23 Hybrid units. A new concept in Industrial units, they are 2 storey with the Ground floor having 830 sq ft of storage space and a first floor of 720 sq ft which can be used for either storage or office space. The unit is equipped with toilet facilities and a kitchen. They are fitted out to a very high standard. Windows are installed at the first floor level and the unit comes with LED Lighting, an electric roller shutter door.
- Classe d’utilisation : B2
- 23 unités industrielles hybrides
- Zone commerciale établie
- Comprend 67 m² d’espace de bureau dédié
- Plancher surélevé
- 2 étages
- Excellent accès pour l'A66
| Espace | Surface | Durée | Loyer | Type de bien | État | Disponible |
| RDC – 10, 1er étage – 10 | 144 m² | Négociable | 126,71 € /m²/an 10,56 € /m²/mois 18 246 € /an 1 521 € /mois | Industriel/Logistique | Construction partielle | Maintenant |
| RDC – 11, 1er étage – 11 | 144 m² | Négociable | 126,71 € /m²/an 10,56 € /m²/mois 18 246 € /an 1 521 € /mois | Industriel/Logistique | Construction partielle | 30 jours |
| RDC – 12, 1er étage – 12 | 144 m² | Négociable | 126,71 € /m²/an 10,56 € /m²/mois 18 246 € /an 1 521 € /mois | Industriel/Logistique | Construction partielle | 30 jours |
| RDC – 9, 1er étage – 9 | 144 m² | Négociable | 126,71 € /m²/an 10,56 € /m²/mois 18 246 € /an 1 521 € /mois | Industriel/Logistique | Construction partielle | 30 jours |
RDC – 10, 1er étage – 10
Les espaces 2 de cet immeuble doivent être loués ensemble, pour un total de 144 m² (Surface contiguë):
| Surface |
|
RDC – 10 - 77 m²
1er étage – 10 - 67 m²
|
| Durée |
| Négociable |
| Loyer |
| 126,71 € /m²/an 10,56 € /m²/mois 18 246 € /an 1 521 € /mois |
| Type de bien |
| Industriel/Logistique |
| État |
| Construction partielle |
| Disponible |
| Maintenant |
RDC – 11, 1er étage – 11
Les espaces 2 de cet immeuble doivent être loués ensemble, pour un total de 144 m² (Surface contiguë):
| Surface |
|
RDC – 11 - 77 m²
1er étage – 11 - 67 m²
|
| Durée |
| Négociable |
| Loyer |
| 126,71 € /m²/an 10,56 € /m²/mois 18 246 € /an 1 521 € /mois |
| Type de bien |
| Industriel/Logistique |
| État |
| Construction partielle |
| Disponible |
| 30 jours |
RDC – 12, 1er étage – 12
Les espaces 2 de cet immeuble doivent être loués ensemble, pour un total de 144 m² (Surface contiguë):
| Surface |
|
RDC – 12 - 77 m²
1er étage – 12 - 67 m²
|
| Durée |
| Négociable |
| Loyer |
| 126,71 € /m²/an 10,56 € /m²/mois 18 246 € /an 1 521 € /mois |
| Type de bien |
| Industriel/Logistique |
| État |
| Construction partielle |
| Disponible |
| 30 jours |
RDC – 9, 1er étage – 9
Les espaces 2 de cet immeuble doivent être loués ensemble, pour un total de 144 m² (Surface contiguë):
| Surface |
|
RDC – 9 - 77 m²
1er étage – 9 - 67 m²
|
| Durée |
| Négociable |
| Loyer |
| 126,71 € /m²/an 10,56 € /m²/mois 18 246 € /an 1 521 € /mois |
| Type de bien |
| Industriel/Logistique |
| État |
| Construction partielle |
| Disponible |
| 30 jours |
RDC – 10, 1er étage – 10
| Surface |
RDC – 10 - 77 m²
1er étage – 10 - 67 m²
|
| Durée | Négociable |
| Loyer | 126,71 € /m²/an |
| Type de bien | Industriel/Logistique |
| État | Construction partielle |
| Disponible | Maintenant |
Mandale Park TS9 will comprise of 23 Hybrid units. A new concept in Industrial units, they are 2 storey with the Ground floor having 830 sq ft of storage space and a first floor of 720 sq ft which can be used for either storage or office space. The unit is equipped with toilet facilities and a kitchen. They are fitted out to a very high standard. Windows are installed at the first floor level and the unit comes with LED Lighting, an electric roller shutter door.
- Classe d’utilisation : B2
- Plancher surélevé
- 23 unités industrielles hybrides
- 2 étages
- Zone commerciale établie
- Excellent accès pour l'A66
- Comprend 67 m² d’espace de bureau dédié
RDC – 11, 1er étage – 11
| Surface |
RDC – 11 - 77 m²
1er étage – 11 - 67 m²
|
| Durée | Négociable |
| Loyer | 126,71 € /m²/an |
| Type de bien | Industriel/Logistique |
| État | Construction partielle |
| Disponible | 30 jours |
Mandale Park TS9 will comprise of 23 Hybrid units. A new concept in Industrial units, they are 2 storey with the Ground floor having 830 sq ft of storage space and a first floor of 720 sq ft which can be used for either storage or office space. The unit is equipped with toilet facilities and a kitchen. They are fitted out to a very high standard. Windows are installed at the first floor level and the unit comes with LED Lighting, an electric roller shutter door.
- Classe d’utilisation : B2
- Plancher surélevé
- 23 unités industrielles hybrides
- 2 étages
- Zone commerciale établie
- Excellent accès pour l'A66
- Comprend 67 m² d’espace de bureau dédié
RDC – 12, 1er étage – 12
| Surface |
RDC – 12 - 77 m²
1er étage – 12 - 67 m²
|
| Durée | Négociable |
| Loyer | 126,71 € /m²/an |
| Type de bien | Industriel/Logistique |
| État | Construction partielle |
| Disponible | 30 jours |
Mandale Park TS9 will comprise of 23 Hybrid units. A new concept in Industrial units, they are 2 storey with the Ground floor having 830 sq ft of storage space and a first floor of 720 sq ft which can be used for either storage or office space. The unit is equipped with toilet facilities and a kitchen. They are fitted out to a very high standard. Windows are installed at the first floor level and the unit comes with LED Lighting, an electric roller shutter door.
- Classe d’utilisation : B2
- Plancher surélevé
- 23 unités industrielles hybrides
- 2 étages
- Zone commerciale établie
- Excellent accès pour l'A66
- Comprend 67 m² d’espace de bureau dédié
RDC – 9, 1er étage – 9
| Surface |
RDC – 9 - 77 m²
1er étage – 9 - 67 m²
|
| Durée | Négociable |
| Loyer | 126,71 € /m²/an |
| Type de bien | Industriel/Logistique |
| État | Construction partielle |
| Disponible | 30 jours |
Mandale Park TS9 will comprise of 23 Hybrid units. A new concept in Industrial units, they are 2 storey with the Ground floor having 830 sq ft of storage space and a first floor of 720 sq ft which can be used for either storage or office space. The unit is equipped with toilet facilities and a kitchen. They are fitted out to a very high standard. Windows are installed at the first floor level and the unit comes with LED Lighting, an electric roller shutter door.
- Classe d’utilisation : B2
- Plancher surélevé
- 23 unités industrielles hybrides
- 2 étages
- Zone commerciale établie
- Excellent accès pour l'A66
- Comprend 67 m² d’espace de bureau dédié
APERÇU DU BIEN
Le Mandale Park TS9 sera composé de 23 unités hybrides. Nouveau concept d'unités industrielles, elles sont de 2 étages, le rez-de-chaussée ayant 830 pieds carrés d'espace de rangement et un premier étage de 720 pieds carrés pouvant être utilisé comme espace de stockage ou de bureau. Le logement est équipé de toilettes et d'une cuisine. Ils sont équipés selon des normes très élevées. Les fenêtres sont installées au premier étage et l'unité est équipée d'un éclairage LED et d'un volet roulant électrique.
FAITS SUR L’INSTALLATION SERVICE
Présenté par

Cannon Park Way
Hum, une erreur s’est produite lors de l’envoi de votre message. Veuillez réessayer.
Merci ! Votre message a été envoyé.





