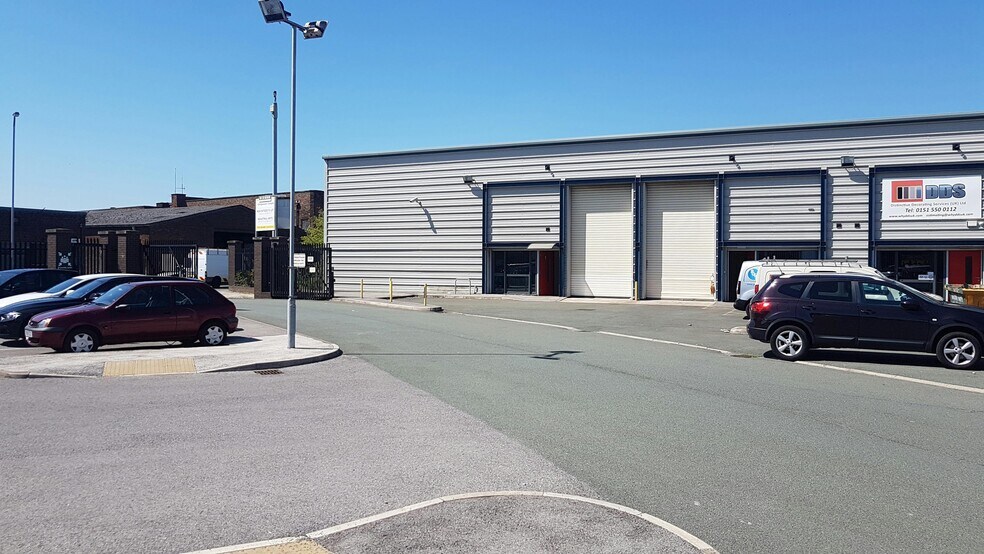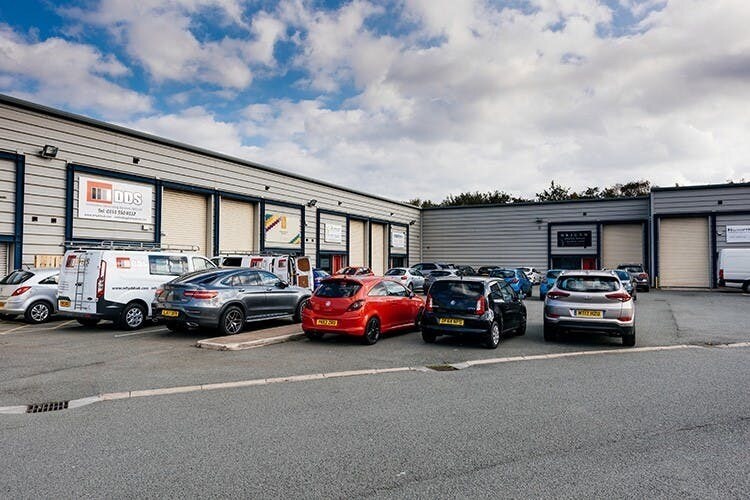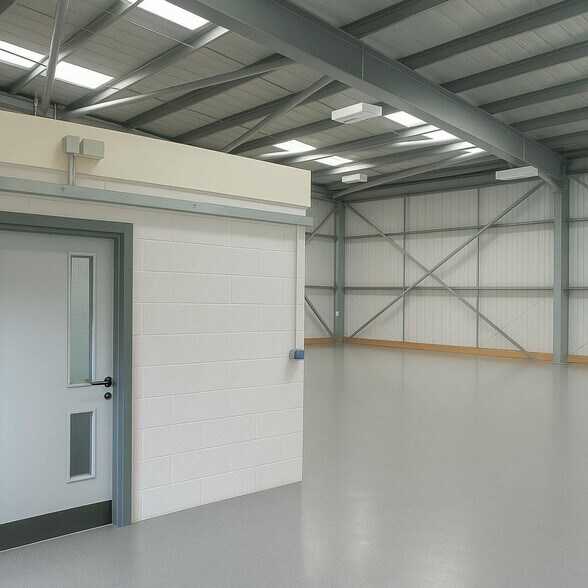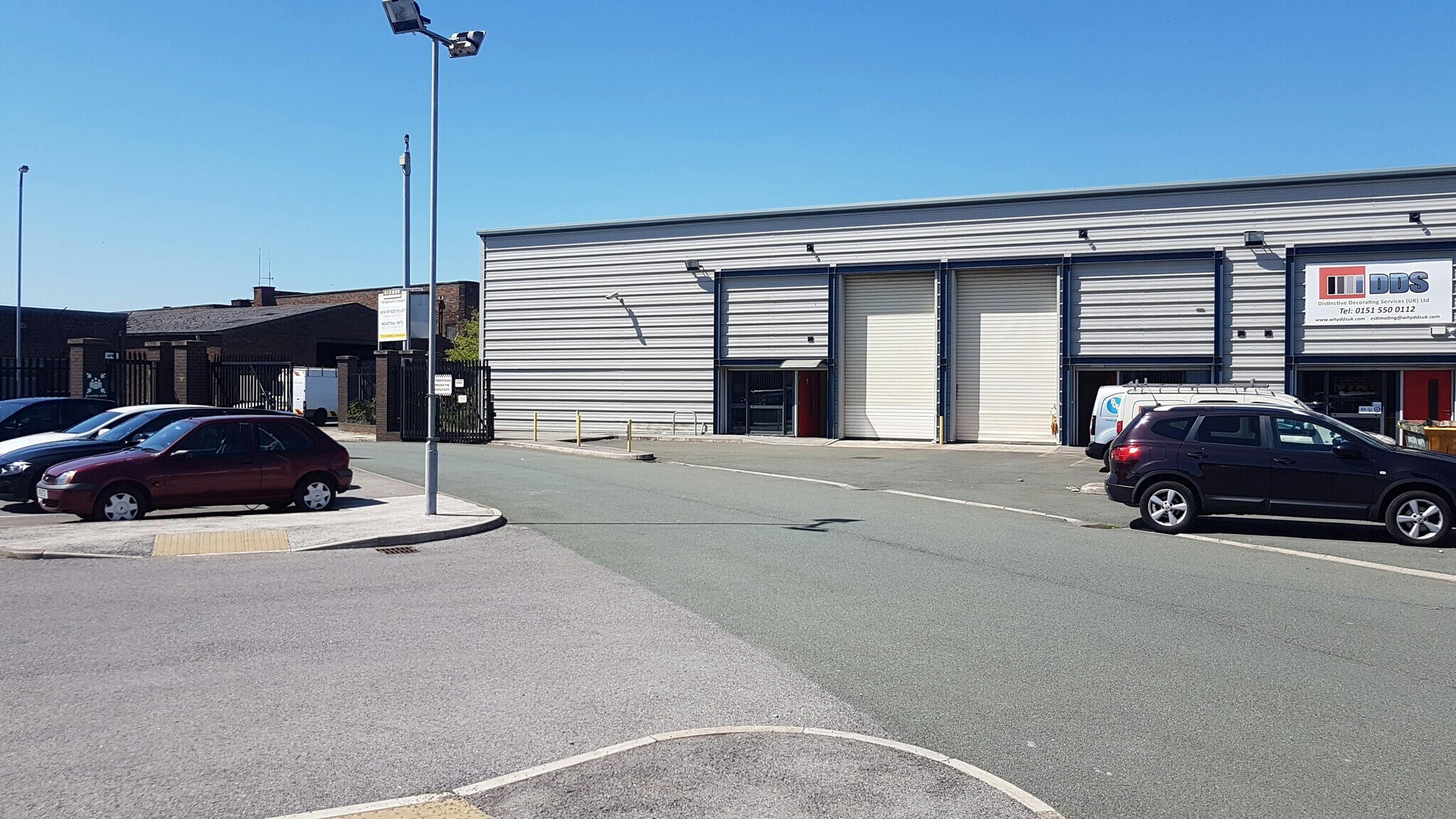Votre e-mail a été envoyé.
Certaines informations ont été traduites automatiquement.
INFORMATIONS PRINCIPALES
- Translucent roof lights and sodium box lighting.
- Electric ground level access loading doors.
- Dedicated parking and shared loading areas.
- 3 phase electric supply.
- Good access to the M57 / M58 motorways.
- Internal eaves height ranging from 5m.
- Fully refurbished offices and amenity areas.
- On site facilities manager.
- Additional 'Grade A' offices available on flexible terms.
- Only 5 minutes from Liverpool City Centre, close to Bootle Oriel Road train station.
TOUS LES ESPACES DISPONIBLES(3)
Afficher les loyers en
- ESPACE
- SURFACE
- DURÉE
- LOYER
- TYPE DE BIEN
- ÉTAT
- DISPONIBLE
The units form part of a wider multi let industrial estate. Units are of of modern steel portal frame with a min eaves height of 5.2 m and include office and w/cs. Utilities are not included and there is no service charge.
- Classe d’utilisation : B2
- Stores automatiques
- Portes de chargement pleine hauteur
- Peut être associé à un ou plusieurs espaces supplémentaires pour obtenir jusqu’à 396 m² d’espace adjacent.
- Électricité triphasée
- Baux flexibles à court terme
The units form part of a wider multi let industrial estate. Units are of of modern steel portal frame with a min eaves height of 5.2 m and include office and w/cs. Utilities are not included and there is no service charge.
- Classe d’utilisation : B2
- Stores automatiques
- Portes de chargement pleine hauteur
- Peut être associé à un ou plusieurs espaces supplémentaires pour obtenir jusqu’à 396 m² d’espace adjacent.
- Électricité triphasée
- Baux flexibles à court terme
The units form part of a wider multi let industrial estate. Units are of of modern steel portal frame with a min eaves height of 5.2 m and include office and w/cs. Utilities are not included and there is no service charge.
- Classe d’utilisation : B2
- Stores automatiques
- Portes de chargement pleine hauteur
- Peut être associé à un ou plusieurs espaces supplémentaires pour obtenir jusqu’à 396 m² d’espace adjacent.
- Électricité triphasée
- Baux flexibles à court terme
| Espace | Surface | Durée | Loyer | Type de bien | État | Disponible |
| RDC – 13 | 117 m² | Négociable | Sur demande Sur demande Sur demande Sur demande | Local d’activités | - | Maintenant |
| RDC – 14 | 117 m² | Négociable | 170,85 € /m²/an 14,24 € /m²/mois 19 999 € /an 1 667 € /mois | Local d’activités | Construction partielle | Maintenant |
| RDC – 15 | 162 m² | Négociable | 160,83 € /m²/an 13,40 € /m²/mois 26 058 € /an 2 172 € /mois | Local d’activités | Construction partielle | Maintenant |
RDC – 13
| Surface |
| 117 m² |
| Durée |
| Négociable |
| Loyer |
| Sur demande Sur demande Sur demande Sur demande |
| Type de bien |
| Local d’activités |
| État |
| - |
| Disponible |
| Maintenant |
RDC – 14
| Surface |
| 117 m² |
| Durée |
| Négociable |
| Loyer |
| 170,85 € /m²/an 14,24 € /m²/mois 19 999 € /an 1 667 € /mois |
| Type de bien |
| Local d’activités |
| État |
| Construction partielle |
| Disponible |
| Maintenant |
RDC – 15
| Surface |
| 162 m² |
| Durée |
| Négociable |
| Loyer |
| 160,83 € /m²/an 13,40 € /m²/mois 26 058 € /an 2 172 € /mois |
| Type de bien |
| Local d’activités |
| État |
| Construction partielle |
| Disponible |
| Maintenant |
RDC – 13
| Surface | 117 m² |
| Durée | Négociable |
| Loyer | Sur demande |
| Type de bien | Local d’activités |
| État | - |
| Disponible | Maintenant |
The units form part of a wider multi let industrial estate. Units are of of modern steel portal frame with a min eaves height of 5.2 m and include office and w/cs. Utilities are not included and there is no service charge.
- Classe d’utilisation : B2
- Peut être associé à un ou plusieurs espaces supplémentaires pour obtenir jusqu’à 396 m² d’espace adjacent.
- Stores automatiques
- Électricité triphasée
- Portes de chargement pleine hauteur
- Baux flexibles à court terme
RDC – 14
| Surface | 117 m² |
| Durée | Négociable |
| Loyer | 170,85 € /m²/an |
| Type de bien | Local d’activités |
| État | Construction partielle |
| Disponible | Maintenant |
The units form part of a wider multi let industrial estate. Units are of of modern steel portal frame with a min eaves height of 5.2 m and include office and w/cs. Utilities are not included and there is no service charge.
- Classe d’utilisation : B2
- Peut être associé à un ou plusieurs espaces supplémentaires pour obtenir jusqu’à 396 m² d’espace adjacent.
- Stores automatiques
- Électricité triphasée
- Portes de chargement pleine hauteur
- Baux flexibles à court terme
RDC – 15
| Surface | 162 m² |
| Durée | Négociable |
| Loyer | 160,83 € /m²/an |
| Type de bien | Local d’activités |
| État | Construction partielle |
| Disponible | Maintenant |
The units form part of a wider multi let industrial estate. Units are of of modern steel portal frame with a min eaves height of 5.2 m and include office and w/cs. Utilities are not included and there is no service charge.
- Classe d’utilisation : B2
- Peut être associé à un ou plusieurs espaces supplémentaires pour obtenir jusqu’à 396 m² d’espace adjacent.
- Stores automatiques
- Électricité triphasée
- Portes de chargement pleine hauteur
- Baux flexibles à court terme
APERÇU DU BIEN
Le complexe Bridgewater est situé sur Canal St, à Bootle, au nord du centre-ville de Liverpool. On y accède depuis Balliol Rd (A5058) à environ 100 m et à proximité de Millers Bridge/Derby Rd (A565).
INFORMATIONS SUR L’IMMEUBLE
Présenté par

Bridgewater Complex | Canal St
Hum, une erreur s’est produite lors de l’envoi de votre message. Veuillez réessayer.
Merci ! Votre message a été envoyé.






