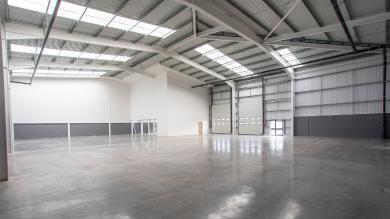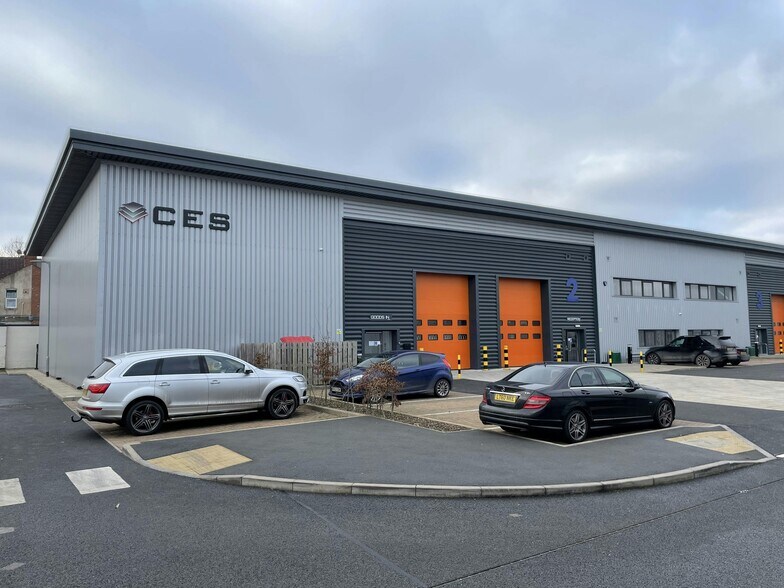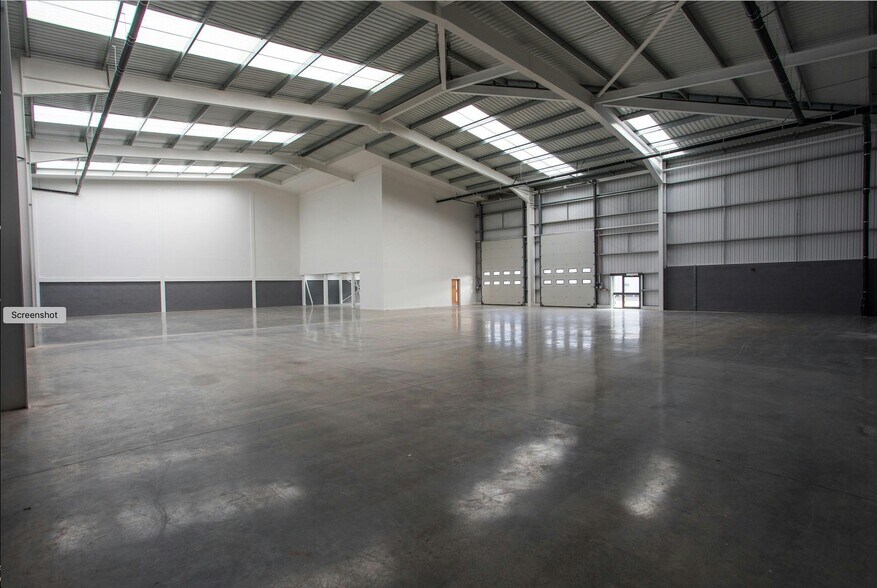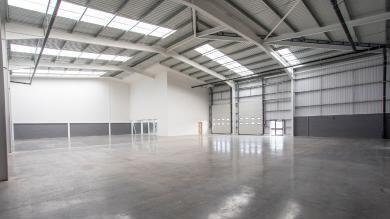Votre e-mail a été envoyé.
Certaines informations ont été traduites automatiquement.
INFORMATIONS PRINCIPALES
- Good and modern condition.
- EPC A.
- Lighting in situ.
- 8.5 metre eaves.
- 12 car parking spaces.
- A23.
CARACTÉRISTIQUES
TOUS LES ESPACES DISPONIBLES(2)
Afficher les loyers en
- ESPACE
- SURFACE
- DURÉE
- LOYER
- TYPE DE BIEN
- ÉTAT
- DISPONIBLE
The unit has detailed planning permission for B1 (Light Industrial), B2 (General Industrial) and B8 (Storage and Distribution).
- Classe d’utilisation : B2
- Espace en excellent état
- Stores automatiques
- Warehouse LED lighting
- Dedicated parking and loading areas
- Comprend 112 m² d’espace de bureau dédié
- Peut être associé à un ou plusieurs espaces supplémentaires pour obtenir jusqu’à 1 047 m² d’espace adjacent.
- Eaves height 8.6m
- Two level access loading doors
- Secure landscaped estate
The unit has detailed planning permission for B1 (Light Industrial), B2 (General Industrial) and B8 (Storage and Distribution).
- Classe d’utilisation : E
- Espace en excellent état
- Entreposage sécurisé
- Eaves height 8.6m
- Two level access loading doors
- Secure landscaped estate
- Convient pour 3 à 10 personnes
- Peut être associé à un ou plusieurs espaces supplémentaires pour obtenir jusqu’à 1 047 m² d’espace adjacent.
- Comprend 112 m² d’espace de bureau dédié
- Warehouse LED lighting
- Dedicated parking and loading areas
| Espace | Surface | Durée | Loyer | Type de bien | État | Disponible |
| RDC – 2 | 939 m² | Négociable | 171,43 € /m²/an 14,29 € /m²/mois 160 938 € /an 13 412 € /mois | Industriel/Logistique | Construction partielle | Maintenant |
| 1er étage, bureau 2 | 109 m² | Négociable | 171,43 € /m²/an 14,29 € /m²/mois 18 602 € /an 1 550 € /mois | Bureau | Construction partielle | Maintenant |
RDC – 2
| Surface |
| 939 m² |
| Durée |
| Négociable |
| Loyer |
| 171,43 € /m²/an 14,29 € /m²/mois 160 938 € /an 13 412 € /mois |
| Type de bien |
| Industriel/Logistique |
| État |
| Construction partielle |
| Disponible |
| Maintenant |
1er étage, bureau 2
| Surface |
| 109 m² |
| Durée |
| Négociable |
| Loyer |
| 171,43 € /m²/an 14,29 € /m²/mois 18 602 € /an 1 550 € /mois |
| Type de bien |
| Bureau |
| État |
| Construction partielle |
| Disponible |
| Maintenant |
RDC – 2
| Surface | 939 m² |
| Durée | Négociable |
| Loyer | 171,43 € /m²/an |
| Type de bien | Industriel/Logistique |
| État | Construction partielle |
| Disponible | Maintenant |
The unit has detailed planning permission for B1 (Light Industrial), B2 (General Industrial) and B8 (Storage and Distribution).
- Classe d’utilisation : B2
- Comprend 112 m² d’espace de bureau dédié
- Espace en excellent état
- Peut être associé à un ou plusieurs espaces supplémentaires pour obtenir jusqu’à 1 047 m² d’espace adjacent.
- Stores automatiques
- Eaves height 8.6m
- Warehouse LED lighting
- Two level access loading doors
- Dedicated parking and loading areas
- Secure landscaped estate
1er étage, bureau 2
| Surface | 109 m² |
| Durée | Négociable |
| Loyer | 171,43 € /m²/an |
| Type de bien | Bureau |
| État | Construction partielle |
| Disponible | Maintenant |
The unit has detailed planning permission for B1 (Light Industrial), B2 (General Industrial) and B8 (Storage and Distribution).
- Classe d’utilisation : E
- Convient pour 3 à 10 personnes
- Espace en excellent état
- Peut être associé à un ou plusieurs espaces supplémentaires pour obtenir jusqu’à 1 047 m² d’espace adjacent.
- Entreposage sécurisé
- Comprend 112 m² d’espace de bureau dédié
- Eaves height 8.6m
- Warehouse LED lighting
- Two level access loading doors
- Dedicated parking and loading areas
- Secure landscaped estate
APERÇU DU BIEN
Blue Ribbon Park is a modern, high quality industrial/warehouse scheme comprising five units within a landscaped environment, totalling 71,500 sq ft (6,627 sq m). Unit 2 is a well specified unit totalling 11,273 sq ft (1,047.3 sq m) benefitting from two loading doors and first floor office accommodation.
FAITS SUR L’INSTALLATION ENTREPÔT
OCCUPANTS
- ÉTAGE
- NOM DE L’OCCUPANT
- SECTEUR D’ACTIVITÉ
- Multi
- Brett Martin Daylight Systems Limited
- Manufacture
- Multi
- CES Advanced Composites UK Ltd
- Manufacture
Présenté par

Blue Ribbon Park | Canal Rd
Hum, une erreur s’est produite lors de l’envoi de votre message. Veuillez réessayer.
Merci ! Votre message a été envoyé.









