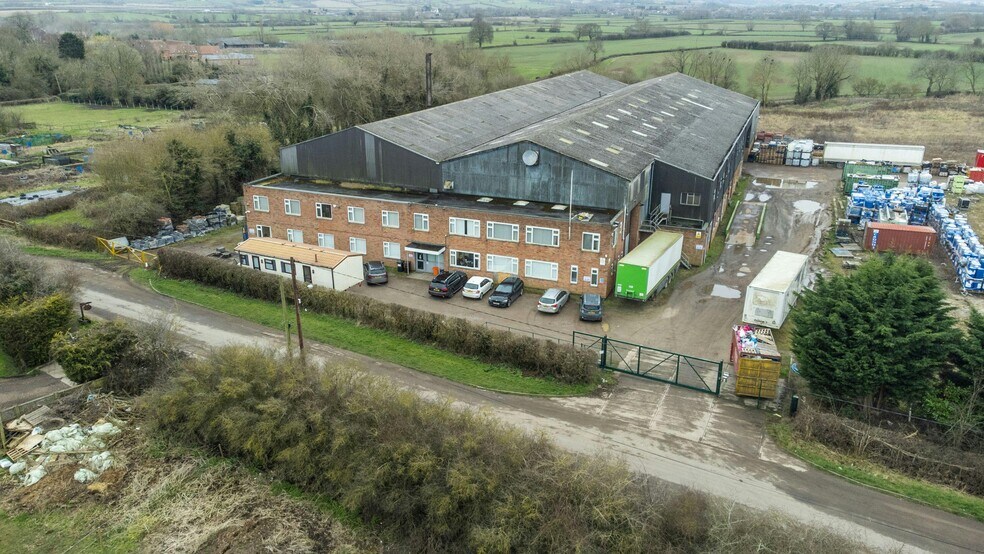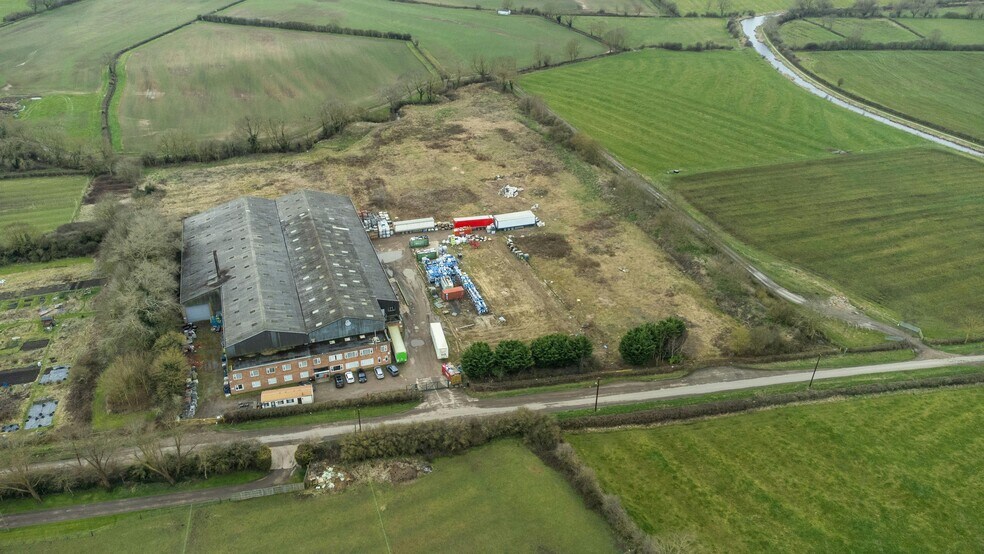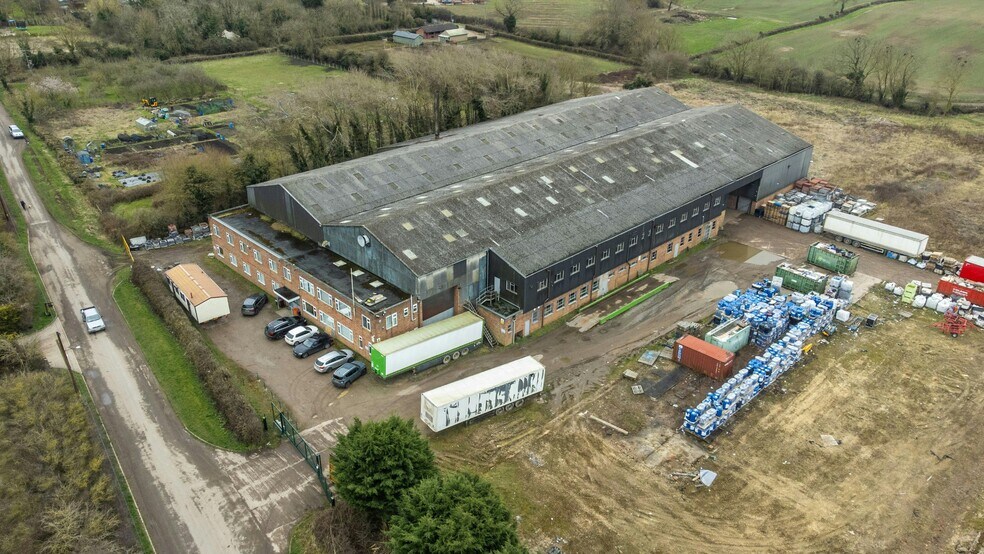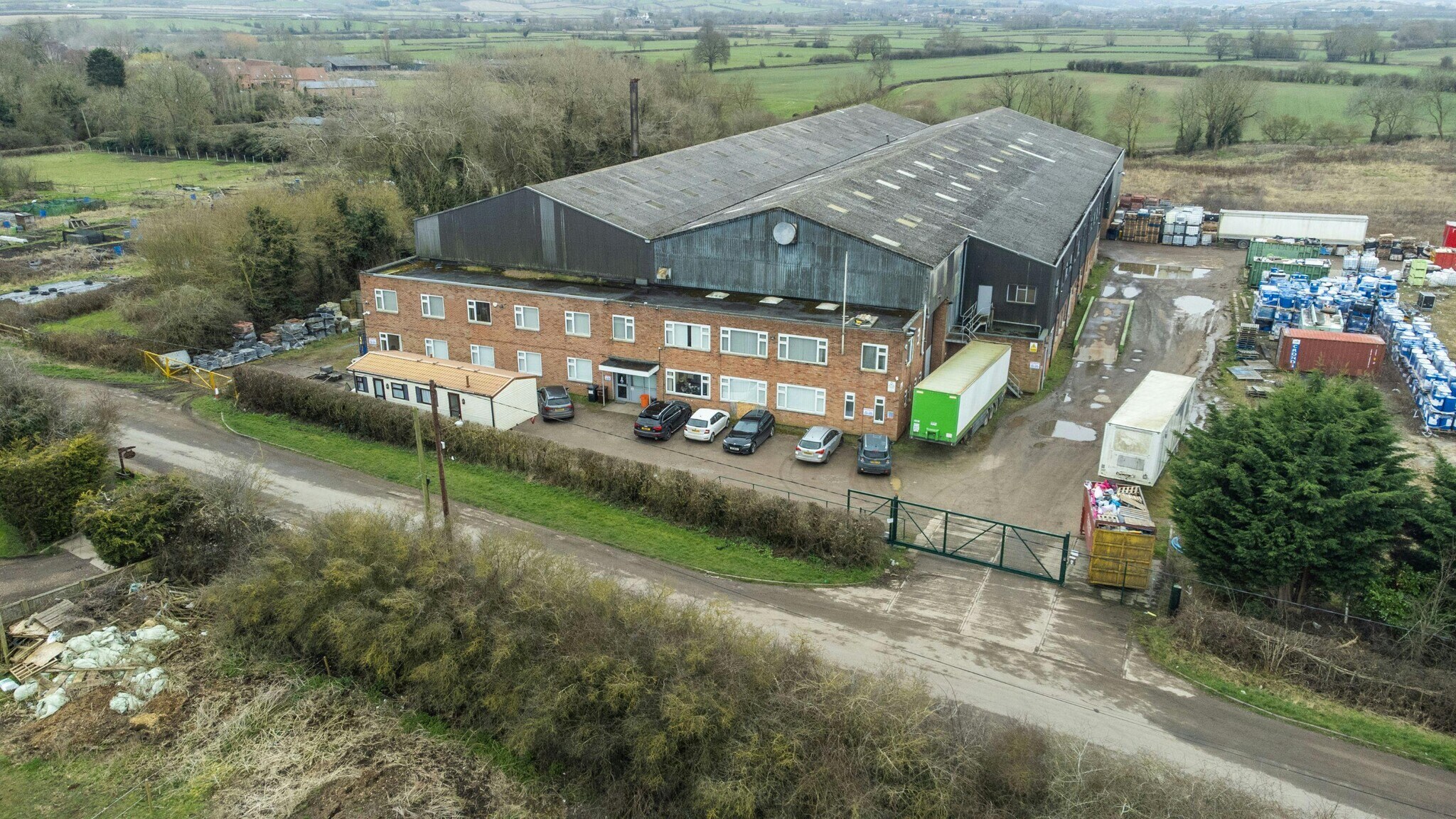Connectez-vous/S’inscrire
Votre e-mail a été envoyé.
Hose Canal Ln Industriel/Logistique 4 957 m² À vendre Melton Mowbray LE14 4JF 4 799 315 € (968,24 €/m²)



Certaines informations ont été traduites automatiquement.
INFORMATIONS PRINCIPALES SUR L'INVESTISSEMENT
- A superb opportunity to purchase a substantial detached warehouse / industrial freehold.
- Generally level site extending to approximately 10.38 acres (4.20 hectares).
- Nearby new build residential development.
- Offers are invited at £4,200,000.
- Excellent location on the outskirts of the village of Hose, in the Vale of Belvoir.
- Development potential subject to planning permission.
- Height to the underside of the steel haunch of approximately 9.2m.
RÉSUMÉ ANALYTIQUE
The property occupies a prominent position fronting Canal Lane to the south It is situated on the outskirts of the village of Hose, in the Vale of Belvoir. The site is 6 miles south east of the A46 Cotgrave interchange, with good links to Nottingham (15 miles), Melton Mowbray (6 miles) and East Midlands Airport via Repstone and Kegworth.
FOR SALE - Warehouse / Factory Unit with Expansion Land The property comprises a mid-twentieth-century former steel fabrication works of double span steel portal frame construction under pitched roofs with 10m eaves and manufacturing-grade concrete floor to the warehouse, along with two storey attached brick built office accommodation to the front, comprising a large reception area with a mix of cellular and open plan workspace. The offices are carpeted and painted throughout, with the benefit of UPVC double glazing and are accessed off a large parking area with double entry gates onto Canal Lane. Access to the factory is provided by four roller shutter doors and internally the production space has the benefit of multiple overhead cranes, one 20 ton and several of 5 ton capacity. The warehouse incorporates further extensive office space to the side of the manufacturing areas comprising WCs, canteen, storerooms and a range of open plan and demountable offices with suspended ceilings.
A superb opportunity to purchase a substantial detached warehouse / industrial freehold Excellent location on the outskirts of the village of Hose, in the Vale of Belvoir Generally level site extending to approximately 10.38 acres (4.20 hectares) Development potential subject to planning permission Nearby new build residential development Height to the underside of the steel haunch of approximately 9.2m Offers are invited at £4,200,000 Offers are invited at £4,200,000 (£50.00 per sq ft in respect of the building and £200,000 per acre in respect of overage land, assuming appropriate site density of approximately 50%).
FOR SALE - Warehouse / Factory Unit with Expansion Land The property comprises a mid-twentieth-century former steel fabrication works of double span steel portal frame construction under pitched roofs with 10m eaves and manufacturing-grade concrete floor to the warehouse, along with two storey attached brick built office accommodation to the front, comprising a large reception area with a mix of cellular and open plan workspace. The offices are carpeted and painted throughout, with the benefit of UPVC double glazing and are accessed off a large parking area with double entry gates onto Canal Lane. Access to the factory is provided by four roller shutter doors and internally the production space has the benefit of multiple overhead cranes, one 20 ton and several of 5 ton capacity. The warehouse incorporates further extensive office space to the side of the manufacturing areas comprising WCs, canteen, storerooms and a range of open plan and demountable offices with suspended ceilings.
A superb opportunity to purchase a substantial detached warehouse / industrial freehold Excellent location on the outskirts of the village of Hose, in the Vale of Belvoir Generally level site extending to approximately 10.38 acres (4.20 hectares) Development potential subject to planning permission Nearby new build residential development Height to the underside of the steel haunch of approximately 9.2m Offers are invited at £4,200,000 Offers are invited at £4,200,000 (£50.00 per sq ft in respect of the building and £200,000 per acre in respect of overage land, assuming appropriate site density of approximately 50%).
INFORMATIONS SUR L’IMMEUBLE
| Prix | 4 799 315 € | Surface du lot | 4,2 ha |
| Prix par m² | 968,24 € | Surface utile brute | 4 957 m² |
| Type de vente | Propriétaire occupant | Nb d’étages | 2 |
| Droit d’usage | Pleine propriété | Année de construction | 1965 |
| Type de bien | Industriel/Logistique | Occupation | Mono |
| Sous-type de bien | Entrepôt | Hauteur libre du plafond | 9,75 m (32’) |
| Classe d’immeuble | B |
| Prix | 4 799 315 € |
| Prix par m² | 968,24 € |
| Type de vente | Propriétaire occupant |
| Droit d’usage | Pleine propriété |
| Type de bien | Industriel/Logistique |
| Sous-type de bien | Entrepôt |
| Classe d’immeuble | B |
| Surface du lot | 4,2 ha |
| Surface utile brute | 4 957 m² |
| Nb d’étages | 2 |
| Année de construction | 1965 |
| Occupation | Mono |
| Hauteur libre du plafond | 9,75 m (32’) |
CARACTÉRISTIQUES
- Atrium
SERVICES PUBLICS
- Éclairage
- Gaz
- Eau
- Égout
- Chauffage
1 1
1 sur 13
VIDÉOS
VISITE EXTÉRIEURE 3D MATTERPORT
VISITE 3D
PHOTOS
STREET VIEW
RUE
CARTE
1 sur 1
Présenté par

Hose | Canal Ln
Vous êtes déjà membre ? Connectez-vous
Hum, une erreur s’est produite lors de l’envoi de votre message. Veuillez réessayer.
Merci ! Votre message a été envoyé.


