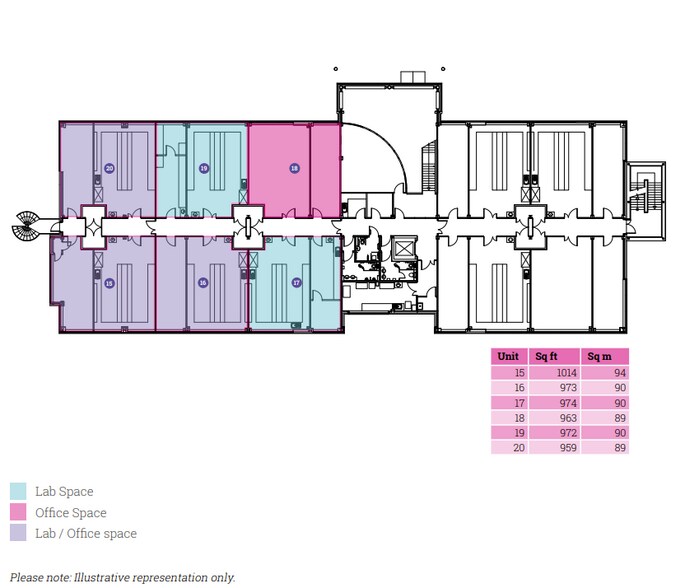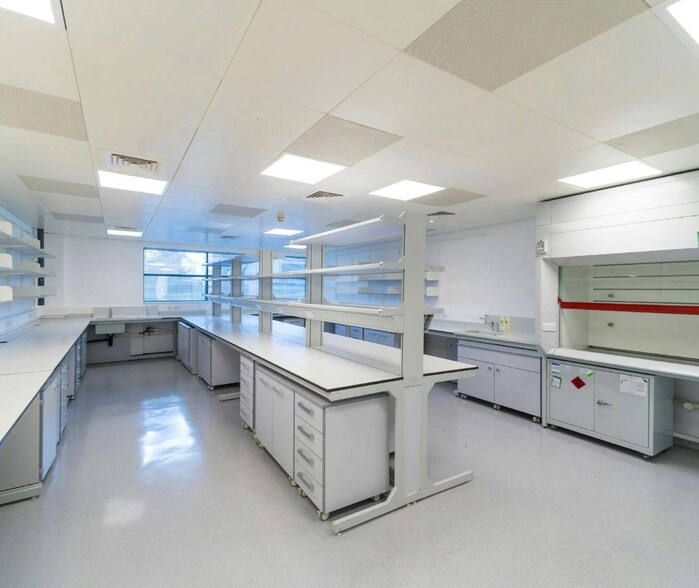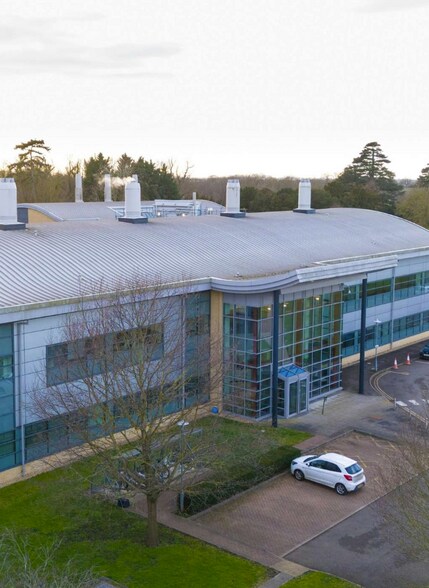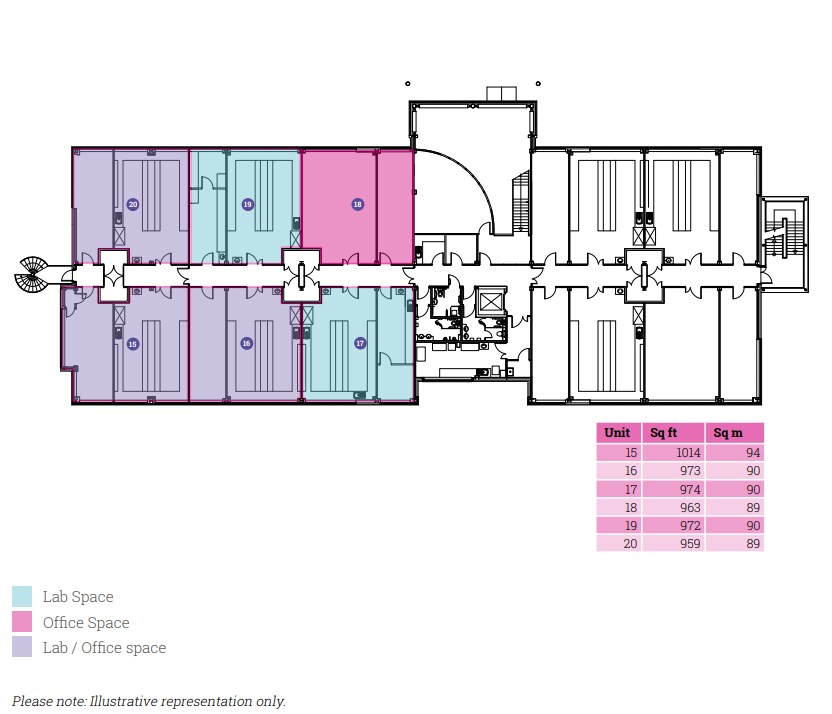Votre e-mail a été envoyé.
Certaines informations ont été traduites automatiquement.
INFORMATIONS PRINCIPALES
- Prominent Business Location
- High Ceilings & Quality Lab Space
- Solid Transport Links
TOUS LES ESPACES DISPONIBLES(5)
Afficher les loyers en
- ESPACE
- SURFACE
- DURÉE
- LOYER
- TYPE DE BIEN
- ÉTAT
- DISPONIBLE
The Meditrina Building offers two storeys of accommodation with a further level above this accommodation, which consists of internal plant space. The building is a steel frame with reinforced ground bearing ground floor slab. First and second floors comprise steel and reinforced concrete composite floordeck, with a first and second floor loading of 3.0 kN/sqm and 7.5kN/sqm respectively. Lettable space is contained within two simple rectilinear floor plates. The main customer, delivery point, lift and core toilet accommodation has been located centrally, outside the blocks of laboratory accommodation, to enable shared use by all tenants whilst leaving the usable space unrestricted. There are entrance doors into each wing of lettable accommodation at ground and first floor level from the back of the entrance space. As well as the WC core, which is located at both ground and first floor levels and contains accessible WC’s and showers at both levels, the central area also includes a post drop off area, tea point, comms room, meeting room and an open plan meeting area with seating. Security systems, including CCTV, Access Control and Intruder Alarm have been installed throughout the building. All plant and associated systems are monitored and controlled via a centrally managed Building Management System (BMS). External stores includes gas bottle storage area.
- Classe d’utilisation : E
- Principalement open space
- Espace en excellent état
- Ventilation et chauffage centraux
- Toilettes dans les parties communes
- Accessible WC's
- Partiellement aménagé comme Espace de recherche et développement
- Convient pour 3 à 8 personnes
- Peut être associé à un ou plusieurs espaces supplémentaires pour obtenir jusqu’à 450 m² d’espace adjacent.
- Lumière naturelle
- Security systems, including CCTV & Access Control
- Open Plan layout with Meeting Areas
The Meditrina Building offers two storeys of accommodation with a further level above this accommodation, which consists of internal plant space. The building is a steel frame with reinforced ground bearing ground floor slab. First and second floors comprise steel and reinforced concrete composite floordeck, with a first and second floor loading of 3.0 kN/sqm and 7.5kN/sqm respectively. Lettable space is contained within two simple rectilinear floor plates. The main customer, delivery point, lift and core toilet accommodation has been located centrally, outside the blocks of laboratory accommodation, to enable shared use by all tenants whilst leaving the usable space unrestricted. There are entrance doors into each wing of lettable accommodation at ground and first floor level from the back of the entrance space. As well as the WC core, which is located at both ground and first floor levels and contains accessible WC’s and showers at both levels, the central area also includes a post drop off area, tea point, comms room, meeting room and an open plan meeting area with seating. Security systems, including CCTV, Access Control and Intruder Alarm have been installed throughout the building. All plant and associated systems are monitored and controlled via a centrally managed Building Management System (BMS). External stores includes gas bottle storage area.
- Classe d’utilisation : E
- Principalement open space
- Espace en excellent état
- Ventilation et chauffage centraux
- Toilettes dans les parties communes
- Accessible WC's
- Partiellement aménagé comme Espace de recherche et développement
- Convient pour 3 à 8 personnes
- Peut être associé à un ou plusieurs espaces supplémentaires pour obtenir jusqu’à 450 m² d’espace adjacent.
- Lumière naturelle
- Security systems, including CCTV & Access Control
- Open Plan layout with Meeting Areas
The Meditrina Building offers two storeys of accommodation with a further level above this accommodation, which consists of internal plant space. The building is a steel frame with reinforced ground bearing ground floor slab. First and second floors comprise steel and reinforced concrete composite floordeck, with a first and second floor loading of 3.0 kN/sqm and 7.5kN/sqm respectively. Lettable space is contained within two simple rectilinear floor plates. The main customer, delivery point, lift and core toilet accommodation has been located centrally, outside the blocks of laboratory accommodation, to enable shared use by all tenants whilst leaving the usable space unrestricted. There are entrance doors into each wing of lettable accommodation at ground and first floor level from the back of the entrance space. As well as the WC core, which is located at both ground and first floor levels and contains accessible WC’s and showers at both levels, the central area also includes a post drop off area, tea point, comms room, meeting room and an open plan meeting area with seating. Security systems, including CCTV, Access Control and Intruder Alarm have been installed throughout the building. All plant and associated systems are monitored and controlled via a centrally managed Building Management System (BMS). External stores includes gas bottle storage area.
- Classe d’utilisation : E
- Principalement open space
- Espace en excellent état
- Ventilation et chauffage centraux
- Toilettes dans les parties communes
- Accessible WC's
- Partiellement aménagé comme Espace de recherche et développement
- Convient pour 3 à 8 personnes
- Peut être associé à un ou plusieurs espaces supplémentaires pour obtenir jusqu’à 450 m² d’espace adjacent.
- Lumière naturelle
- Security systems, including CCTV & Access Control
- Open Plan layout with Meeting Areas
The Meditrina Building offers two storeys of accommodation with a further level above this accommodation, which consists of internal plant space. The building is a steel frame with reinforced ground bearing ground floor slab. First and second floors comprise steel and reinforced concrete composite floordeck, with a first and second floor loading of 3.0 kN/sqm and 7.5kN/sqm respectively. Lettable space is contained within two simple rectilinear floor plates. The main customer, delivery point, lift and core toilet accommodation has been located centrally, outside the blocks of laboratory accommodation, to enable shared use by all tenants whilst leaving the usable space unrestricted. There are entrance doors into each wing of lettable accommodation at ground and first floor level from the back of the entrance space. As well as the WC core, which is located at both ground and first floor levels and contains accessible WC’s and showers at both levels, the central area also includes a post drop off area, tea point, comms room, meeting room and an open plan meeting area with seating. Security systems, including CCTV, Access Control and Intruder Alarm have been installed throughout the building. All plant and associated systems are monitored and controlled via a centrally managed Building Management System (BMS). External stores includes gas bottle storage area.
- Classe d’utilisation : E
- Principalement open space
- Espace en excellent état
- Ventilation et chauffage centraux
- Toilettes dans les parties communes
- Accessible WC's
- Partiellement aménagé comme Espace de recherche et développement
- Convient pour 3 à 8 personnes
- Peut être associé à un ou plusieurs espaces supplémentaires pour obtenir jusqu’à 450 m² d’espace adjacent.
- Lumière naturelle
- Security systems, including CCTV & Access Control
- Open Plan layout with Meeting Areas
The Meditrina Building offers two storeys of accommodation with a further level above this accommodation, which consists of internal plant space. The building is a steel frame with reinforced ground bearing ground floor slab. First and second floors comprise steel and reinforced concrete composite floordeck, with a first and second floor loading of 3.0 kN/sqm and 7.5kN/sqm respectively. Lettable space is contained within two simple rectilinear floor plates. The main customer, delivery point, lift and core toilet accommodation has been located centrally, outside the blocks of laboratory accommodation, to enable shared use by all tenants whilst leaving the usable space unrestricted. There are entrance doors into each wing of lettable accommodation at ground and first floor level from the back of the entrance space. As well as the WC core, which is located at both ground and first floor levels and contains accessible WC’s and showers at both levels, the central area also includes a post drop off area, tea point, comms room, meeting room and an open plan meeting area with seating. Security systems, including CCTV, Access Control and Intruder Alarm have been installed throughout the building. All plant and associated systems are monitored and controlled via a centrally managed Building Management System (BMS). External stores includes gas bottle storage area.
- Classe d’utilisation : E
- Principalement open space
- Espace en excellent état
- Ventilation et chauffage centraux
- Toilettes dans les parties communes
- Accessible WC's
- Partiellement aménagé comme Espace de recherche et développement
- Convient pour 3 à 8 personnes
- Peut être associé à un ou plusieurs espaces supplémentaires pour obtenir jusqu’à 450 m² d’espace adjacent.
- Lumière naturelle
- Security systems, including CCTV & Access Control
- Open Plan layout with Meeting Areas
| Espace | Surface | Durée | Loyer | Type de bien | État | Disponible |
| 1er étage, bureau 16 | 90 m² | Négociable | Sur demande Sur demande Sur demande Sur demande | Bureau | Construction partielle | Maintenant |
| 1er étage, bureau 17 | 90 m² | Négociable | Sur demande Sur demande Sur demande Sur demande | Bureau | Construction partielle | Maintenant |
| 1er étage, bureau 18 | 89 m² | Négociable | Sur demande Sur demande Sur demande Sur demande | Bureau | Construction partielle | Maintenant |
| 1er étage, bureau 19 | 90 m² | Négociable | Sur demande Sur demande Sur demande Sur demande | Bureau | Construction partielle | Maintenant |
| 1er étage, bureau 20 | 89 m² | Négociable | Sur demande Sur demande Sur demande Sur demande | Bureau | Construction partielle | Maintenant |
1er étage, bureau 16
| Surface |
| 90 m² |
| Durée |
| Négociable |
| Loyer |
| Sur demande Sur demande Sur demande Sur demande |
| Type de bien |
| Bureau |
| État |
| Construction partielle |
| Disponible |
| Maintenant |
1er étage, bureau 17
| Surface |
| 90 m² |
| Durée |
| Négociable |
| Loyer |
| Sur demande Sur demande Sur demande Sur demande |
| Type de bien |
| Bureau |
| État |
| Construction partielle |
| Disponible |
| Maintenant |
1er étage, bureau 18
| Surface |
| 89 m² |
| Durée |
| Négociable |
| Loyer |
| Sur demande Sur demande Sur demande Sur demande |
| Type de bien |
| Bureau |
| État |
| Construction partielle |
| Disponible |
| Maintenant |
1er étage, bureau 19
| Surface |
| 90 m² |
| Durée |
| Négociable |
| Loyer |
| Sur demande Sur demande Sur demande Sur demande |
| Type de bien |
| Bureau |
| État |
| Construction partielle |
| Disponible |
| Maintenant |
1er étage, bureau 20
| Surface |
| 89 m² |
| Durée |
| Négociable |
| Loyer |
| Sur demande Sur demande Sur demande Sur demande |
| Type de bien |
| Bureau |
| État |
| Construction partielle |
| Disponible |
| Maintenant |
1er étage, bureau 16
| Surface | 90 m² |
| Durée | Négociable |
| Loyer | Sur demande |
| Type de bien | Bureau |
| État | Construction partielle |
| Disponible | Maintenant |
The Meditrina Building offers two storeys of accommodation with a further level above this accommodation, which consists of internal plant space. The building is a steel frame with reinforced ground bearing ground floor slab. First and second floors comprise steel and reinforced concrete composite floordeck, with a first and second floor loading of 3.0 kN/sqm and 7.5kN/sqm respectively. Lettable space is contained within two simple rectilinear floor plates. The main customer, delivery point, lift and core toilet accommodation has been located centrally, outside the blocks of laboratory accommodation, to enable shared use by all tenants whilst leaving the usable space unrestricted. There are entrance doors into each wing of lettable accommodation at ground and first floor level from the back of the entrance space. As well as the WC core, which is located at both ground and first floor levels and contains accessible WC’s and showers at both levels, the central area also includes a post drop off area, tea point, comms room, meeting room and an open plan meeting area with seating. Security systems, including CCTV, Access Control and Intruder Alarm have been installed throughout the building. All plant and associated systems are monitored and controlled via a centrally managed Building Management System (BMS). External stores includes gas bottle storage area.
- Classe d’utilisation : E
- Partiellement aménagé comme Espace de recherche et développement
- Principalement open space
- Convient pour 3 à 8 personnes
- Espace en excellent état
- Peut être associé à un ou plusieurs espaces supplémentaires pour obtenir jusqu’à 450 m² d’espace adjacent.
- Ventilation et chauffage centraux
- Lumière naturelle
- Toilettes dans les parties communes
- Security systems, including CCTV & Access Control
- Accessible WC's
- Open Plan layout with Meeting Areas
1er étage, bureau 17
| Surface | 90 m² |
| Durée | Négociable |
| Loyer | Sur demande |
| Type de bien | Bureau |
| État | Construction partielle |
| Disponible | Maintenant |
The Meditrina Building offers two storeys of accommodation with a further level above this accommodation, which consists of internal plant space. The building is a steel frame with reinforced ground bearing ground floor slab. First and second floors comprise steel and reinforced concrete composite floordeck, with a first and second floor loading of 3.0 kN/sqm and 7.5kN/sqm respectively. Lettable space is contained within two simple rectilinear floor plates. The main customer, delivery point, lift and core toilet accommodation has been located centrally, outside the blocks of laboratory accommodation, to enable shared use by all tenants whilst leaving the usable space unrestricted. There are entrance doors into each wing of lettable accommodation at ground and first floor level from the back of the entrance space. As well as the WC core, which is located at both ground and first floor levels and contains accessible WC’s and showers at both levels, the central area also includes a post drop off area, tea point, comms room, meeting room and an open plan meeting area with seating. Security systems, including CCTV, Access Control and Intruder Alarm have been installed throughout the building. All plant and associated systems are monitored and controlled via a centrally managed Building Management System (BMS). External stores includes gas bottle storage area.
- Classe d’utilisation : E
- Partiellement aménagé comme Espace de recherche et développement
- Principalement open space
- Convient pour 3 à 8 personnes
- Espace en excellent état
- Peut être associé à un ou plusieurs espaces supplémentaires pour obtenir jusqu’à 450 m² d’espace adjacent.
- Ventilation et chauffage centraux
- Lumière naturelle
- Toilettes dans les parties communes
- Security systems, including CCTV & Access Control
- Accessible WC's
- Open Plan layout with Meeting Areas
1er étage, bureau 18
| Surface | 89 m² |
| Durée | Négociable |
| Loyer | Sur demande |
| Type de bien | Bureau |
| État | Construction partielle |
| Disponible | Maintenant |
The Meditrina Building offers two storeys of accommodation with a further level above this accommodation, which consists of internal plant space. The building is a steel frame with reinforced ground bearing ground floor slab. First and second floors comprise steel and reinforced concrete composite floordeck, with a first and second floor loading of 3.0 kN/sqm and 7.5kN/sqm respectively. Lettable space is contained within two simple rectilinear floor plates. The main customer, delivery point, lift and core toilet accommodation has been located centrally, outside the blocks of laboratory accommodation, to enable shared use by all tenants whilst leaving the usable space unrestricted. There are entrance doors into each wing of lettable accommodation at ground and first floor level from the back of the entrance space. As well as the WC core, which is located at both ground and first floor levels and contains accessible WC’s and showers at both levels, the central area also includes a post drop off area, tea point, comms room, meeting room and an open plan meeting area with seating. Security systems, including CCTV, Access Control and Intruder Alarm have been installed throughout the building. All plant and associated systems are monitored and controlled via a centrally managed Building Management System (BMS). External stores includes gas bottle storage area.
- Classe d’utilisation : E
- Partiellement aménagé comme Espace de recherche et développement
- Principalement open space
- Convient pour 3 à 8 personnes
- Espace en excellent état
- Peut être associé à un ou plusieurs espaces supplémentaires pour obtenir jusqu’à 450 m² d’espace adjacent.
- Ventilation et chauffage centraux
- Lumière naturelle
- Toilettes dans les parties communes
- Security systems, including CCTV & Access Control
- Accessible WC's
- Open Plan layout with Meeting Areas
1er étage, bureau 19
| Surface | 90 m² |
| Durée | Négociable |
| Loyer | Sur demande |
| Type de bien | Bureau |
| État | Construction partielle |
| Disponible | Maintenant |
The Meditrina Building offers two storeys of accommodation with a further level above this accommodation, which consists of internal plant space. The building is a steel frame with reinforced ground bearing ground floor slab. First and second floors comprise steel and reinforced concrete composite floordeck, with a first and second floor loading of 3.0 kN/sqm and 7.5kN/sqm respectively. Lettable space is contained within two simple rectilinear floor plates. The main customer, delivery point, lift and core toilet accommodation has been located centrally, outside the blocks of laboratory accommodation, to enable shared use by all tenants whilst leaving the usable space unrestricted. There are entrance doors into each wing of lettable accommodation at ground and first floor level from the back of the entrance space. As well as the WC core, which is located at both ground and first floor levels and contains accessible WC’s and showers at both levels, the central area also includes a post drop off area, tea point, comms room, meeting room and an open plan meeting area with seating. Security systems, including CCTV, Access Control and Intruder Alarm have been installed throughout the building. All plant and associated systems are monitored and controlled via a centrally managed Building Management System (BMS). External stores includes gas bottle storage area.
- Classe d’utilisation : E
- Partiellement aménagé comme Espace de recherche et développement
- Principalement open space
- Convient pour 3 à 8 personnes
- Espace en excellent état
- Peut être associé à un ou plusieurs espaces supplémentaires pour obtenir jusqu’à 450 m² d’espace adjacent.
- Ventilation et chauffage centraux
- Lumière naturelle
- Toilettes dans les parties communes
- Security systems, including CCTV & Access Control
- Accessible WC's
- Open Plan layout with Meeting Areas
1er étage, bureau 20
| Surface | 89 m² |
| Durée | Négociable |
| Loyer | Sur demande |
| Type de bien | Bureau |
| État | Construction partielle |
| Disponible | Maintenant |
The Meditrina Building offers two storeys of accommodation with a further level above this accommodation, which consists of internal plant space. The building is a steel frame with reinforced ground bearing ground floor slab. First and second floors comprise steel and reinforced concrete composite floordeck, with a first and second floor loading of 3.0 kN/sqm and 7.5kN/sqm respectively. Lettable space is contained within two simple rectilinear floor plates. The main customer, delivery point, lift and core toilet accommodation has been located centrally, outside the blocks of laboratory accommodation, to enable shared use by all tenants whilst leaving the usable space unrestricted. There are entrance doors into each wing of lettable accommodation at ground and first floor level from the back of the entrance space. As well as the WC core, which is located at both ground and first floor levels and contains accessible WC’s and showers at both levels, the central area also includes a post drop off area, tea point, comms room, meeting room and an open plan meeting area with seating. Security systems, including CCTV, Access Control and Intruder Alarm have been installed throughout the building. All plant and associated systems are monitored and controlled via a centrally managed Building Management System (BMS). External stores includes gas bottle storage area.
- Classe d’utilisation : E
- Partiellement aménagé comme Espace de recherche et développement
- Principalement open space
- Convient pour 3 à 8 personnes
- Espace en excellent état
- Peut être associé à un ou plusieurs espaces supplémentaires pour obtenir jusqu’à 450 m² d’espace adjacent.
- Ventilation et chauffage centraux
- Lumière naturelle
- Toilettes dans les parties communes
- Security systems, including CCTV & Access Control
- Accessible WC's
- Open Plan layout with Meeting Areas
APERÇU DU BIEN
This property comprises laboratory, office / write up accommodation of metal and masonry construction.
- Biotech/Laboratoire
INFORMATIONS SUR L’IMMEUBLE
OCCUPANTS
- ÉTAGE
- NOM DE L’OCCUPANT
- SECTEUR D’ACTIVITÉ
- RDC
- Crescendo Biologics
- Santé et assistance sociale
Présenté par
Société non fournie
Meditrina | Cambridge Rd
Hum, une erreur s’est produite lors de l’envoi de votre message. Veuillez réessayer.
Merci ! Votre message a été envoyé.










