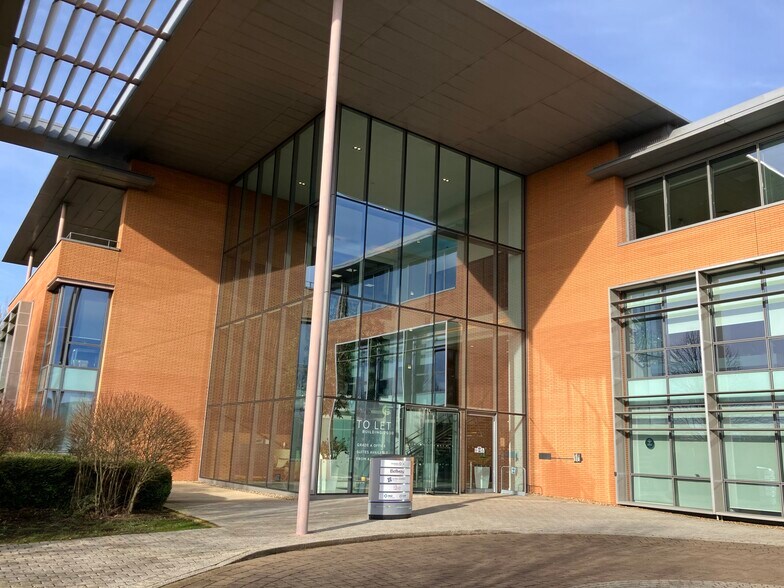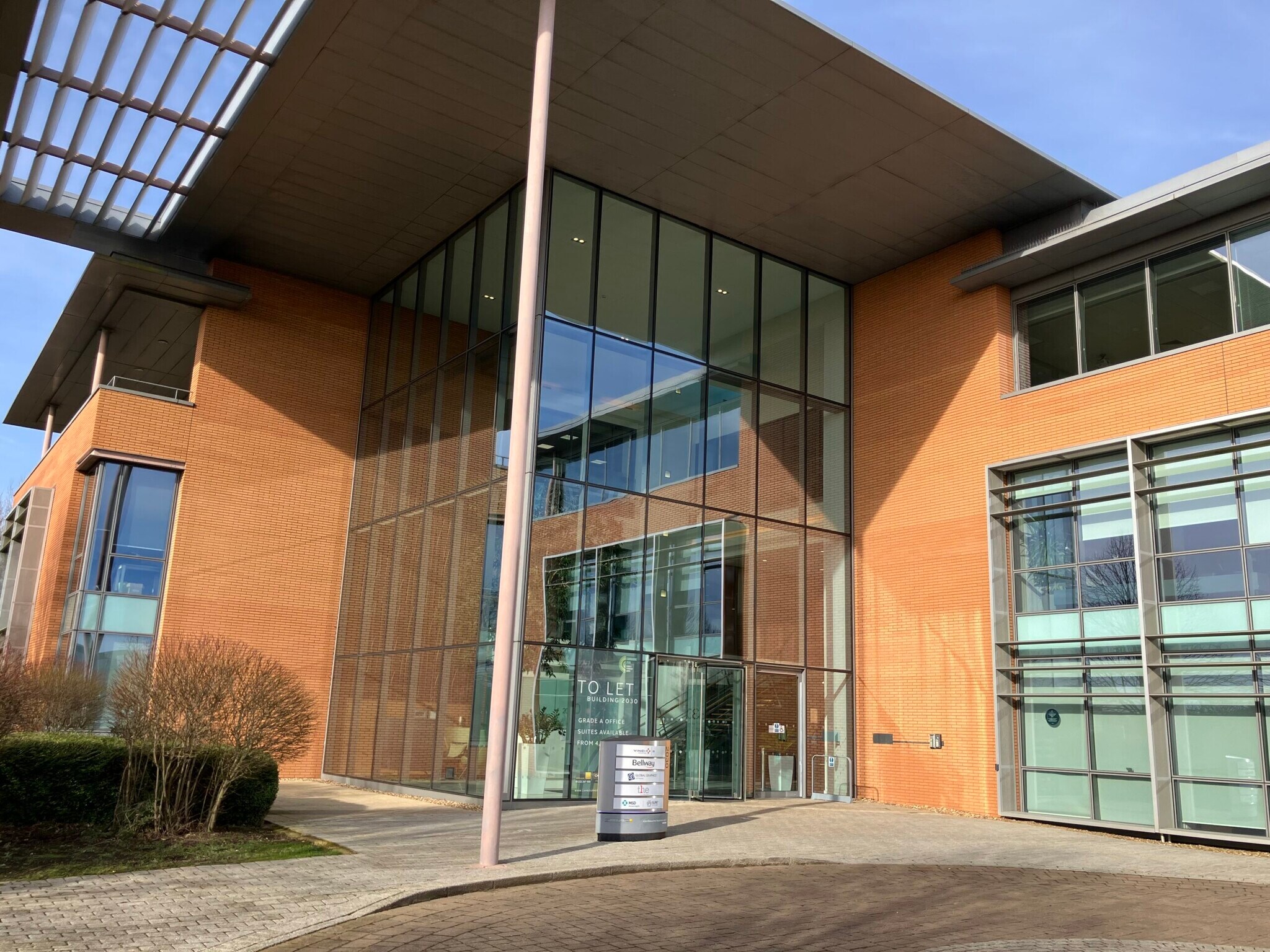
Cette fonctionnalité n’est pas disponible pour le moment.
Nous sommes désolés, mais la fonctionnalité à laquelle vous essayez d’accéder n’est pas disponible actuellement. Nous sommes au courant du problème et notre équipe travaille activement pour le résoudre.
Veuillez vérifier de nouveau dans quelques minutes. Veuillez nous excuser pour ce désagrément.
– L’équipe LoopNet
Votre e-mail a été envoyé.
Cambourne Business Park Transfert de propriété disponible de 73-398 m² | Cambridge CB23 6DW

Certaines informations ont été traduites automatiquement.
INFORMATIONS PRINCIPALES SUR LA CESSION
- Located within growing business park
- Great road links
- Ample on site car parking (1:250)
TOUS LES ESPACES DISPONIBLES(2)
Afficher les loyers en
- ESPACE
- SURFACE
- DURÉE
- LOYER
- TYPE DE BIEN
- ÉTAT
- DISPONIBLE
The office forms part of the first floor of Building 2030 on Cambourne Business Park. There is an additional mezzanine area which is used for meeting rooms and break out space.
- Classe d’utilisation : E
- Partiellement aménagé comme Bureau standard
- 3 salles de conférence
- Aire de réception
- Entièrement moquetté
- Classe de performance énergétique –C
- Double glazed windows
- 24 hour security
- Espace de cession disponible auprès de l’occupant actuel
- Disposition open space
- Climatisation centrale
- Accès aux ascenseurs
- Plancher surélevé
- Open space
- Cat II Lighting
The office forms part of the first floor of Building 2030 on Cambourne Business Park. There is an additional mezzanine area which is used for meeting rooms and break out space.
- Classe d’utilisation : E
- Partiellement aménagé comme Bureau standard
- 3 salles de conférence
- Aire de réception
- Entièrement moquetté
- Classe de performance énergétique –C
- Double glazed windows
- 24 hour security
- Espace de cession disponible auprès de l’occupant actuel
- Disposition open space
- Climatisation centrale
- Accès aux ascenseurs
- Plancher surélevé
- Open space
- Cat II Lighting
| Espace | Surface | Durée | Loyer | Type de bien | État | Disponible |
| 1er étage | 325 m² | Mai 2028 | 277,83 € /m²/an 23,15 € /m²/mois 90 339 € /an 7 528 € /mois | Bureau | Construction partielle | Maintenant |
| Mezzanine | 73 m² | Mai 2028 | 277,83 € /m²/an 23,15 € /m²/mois 20 159 € /an 1 680 € /mois | Bureau | Construction partielle | Maintenant |
1er étage
| Surface |
| 325 m² |
| Durée |
| Mai 2028 |
| Loyer |
| 277,83 € /m²/an 23,15 € /m²/mois 90 339 € /an 7 528 € /mois |
| Type de bien |
| Bureau |
| État |
| Construction partielle |
| Disponible |
| Maintenant |
Mezzanine
| Surface |
| 73 m² |
| Durée |
| Mai 2028 |
| Loyer |
| 277,83 € /m²/an 23,15 € /m²/mois 20 159 € /an 1 680 € /mois |
| Type de bien |
| Bureau |
| État |
| Construction partielle |
| Disponible |
| Maintenant |
1er étage
| Surface | 325 m² |
| Durée | Mai 2028 |
| Loyer | 277,83 € /m²/an |
| Type de bien | Bureau |
| État | Construction partielle |
| Disponible | Maintenant |
The office forms part of the first floor of Building 2030 on Cambourne Business Park. There is an additional mezzanine area which is used for meeting rooms and break out space.
- Classe d’utilisation : E
- Espace de cession disponible auprès de l’occupant actuel
- Partiellement aménagé comme Bureau standard
- Disposition open space
- 3 salles de conférence
- Climatisation centrale
- Aire de réception
- Accès aux ascenseurs
- Entièrement moquetté
- Plancher surélevé
- Classe de performance énergétique –C
- Open space
- Double glazed windows
- Cat II Lighting
- 24 hour security
Mezzanine
| Surface | 73 m² |
| Durée | Mai 2028 |
| Loyer | 277,83 € /m²/an |
| Type de bien | Bureau |
| État | Construction partielle |
| Disponible | Maintenant |
The office forms part of the first floor of Building 2030 on Cambourne Business Park. There is an additional mezzanine area which is used for meeting rooms and break out space.
- Classe d’utilisation : E
- Espace de cession disponible auprès de l’occupant actuel
- Partiellement aménagé comme Bureau standard
- Disposition open space
- 3 salles de conférence
- Climatisation centrale
- Aire de réception
- Accès aux ascenseurs
- Entièrement moquetté
- Plancher surélevé
- Classe de performance énergétique –C
- Open space
- Double glazed windows
- Cat II Lighting
- 24 hour security
APERÇU DU BIEN
The property comprises a detached office building of steel portal frame construction with brick cladding and a glazed frontage, under a flat roof. The property is located with good access to the A428 trunk road, which provides a direct link to the M11 (approximately 6 miles), south to London, the M25 and Stansted Airport. The city centre is approximately 9 miles distant (15 minutes drive). Stansted Airport is approximately 30 miles and the nearest mainline station is at St Neots with a fast service to Kings Cross and access to the A1 trunk road. The building is set within the 50 acre Camboure Business Park.
- Atrium
- Plancher surélevé
- Éclairage d’appoint
- Classe de performance énergétique –C
- Station de recharge de voitures
- Toilettes incluses dans le bail
- Douches
- Climatisation
INFORMATIONS SUR L’IMMEUBLE
| Espace total disponible | 398 m² | Surface utile brute | 4 946 m² |
| Type de bien | Bureau | Année de construction | 2002 |
| Classe d’immeuble | B |
| Espace total disponible | 398 m² |
| Type de bien | Bureau |
| Classe d’immeuble | B |
| Surface utile brute | 4 946 m² |
| Année de construction | 2002 |
OCCUPANTS
- ÉTAGE
- NOM DE L’OCCUPANT
- SECTEUR D’ACTIVITÉ
- 1er
- Bellway Homes
- Construction
- 2e
- Global Graphics Software
- Services professionnels, scientifiques et techniques
- RDC
- Merck Animal Health
- Manufacture
- 1er
- The One Group
- Services administratifs et de soutien
- 1er
- Vinci Construction
- Construction
Présenté par

Cambourne Business Park
Hum, une erreur s’est produite lors de l’envoi de votre message. Veuillez réessayer.
Merci ! Votre message a été envoyé.





