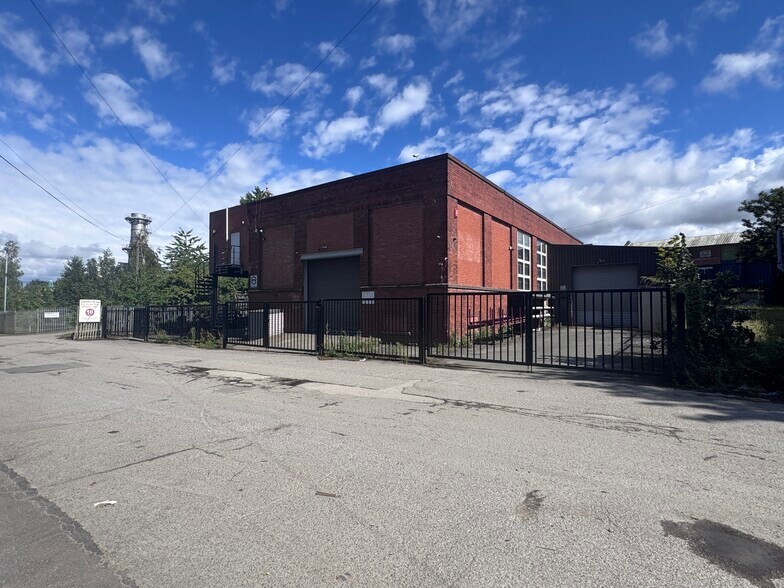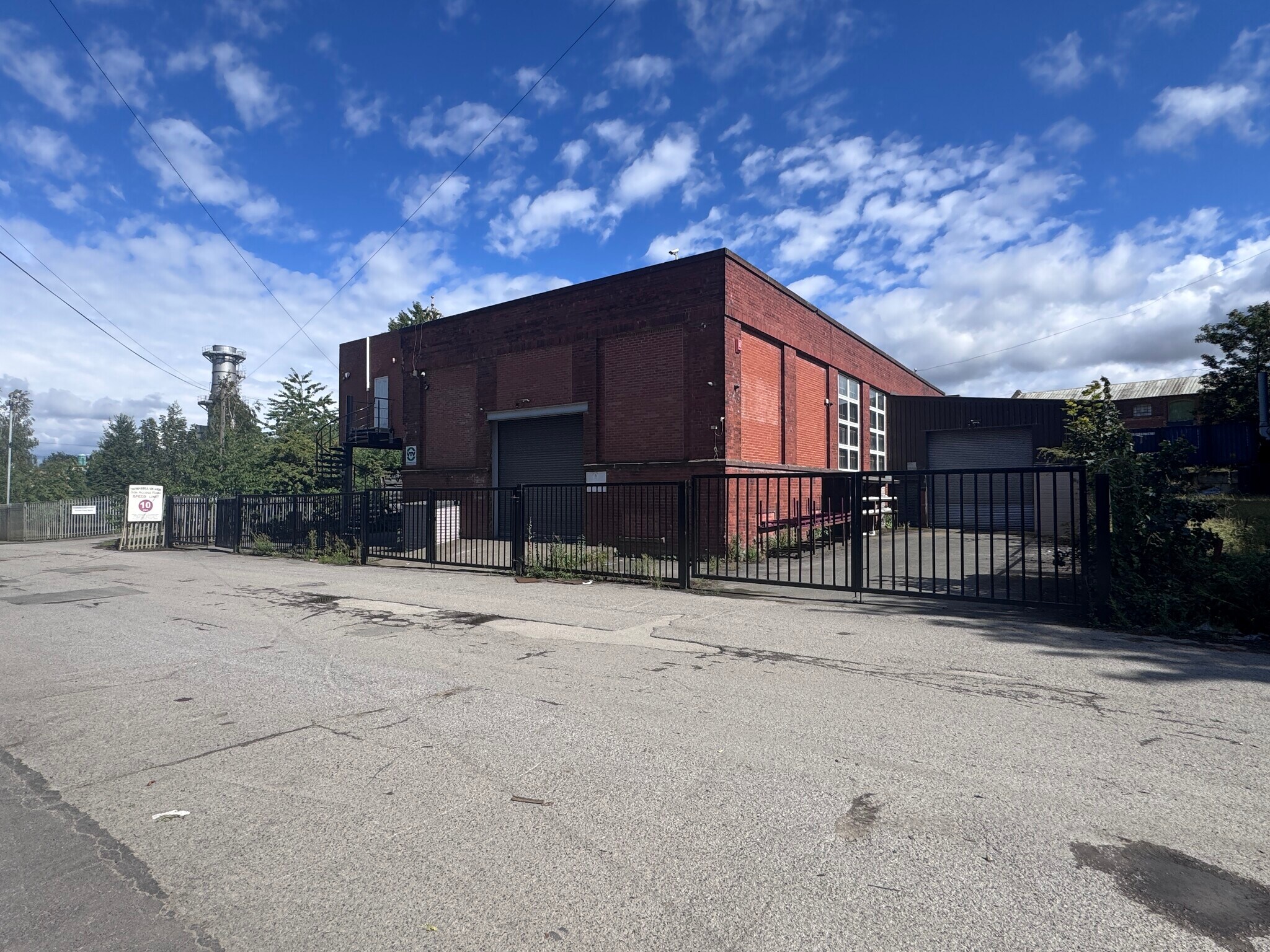
Cette fonctionnalité n’est pas disponible pour le moment.
Nous sommes désolés, mais la fonctionnalité à laquelle vous essayez d’accéder n’est pas disponible actuellement. Nous sommes au courant du problème et notre équipe travaille activement pour le résoudre.
Veuillez vérifier de nouveau dans quelques minutes. Veuillez nous excuser pour ce désagrément.
– L’équipe LoopNet
Votre e-mail a été envoyé.

Calder Rd Industriel/Logistique | 28–1 096 m² | À louer | Dewsbury WF12 9EA

Certaines informations ont été traduites automatiquement.

INFORMATIONS PRINCIPALES
- 2 miles south west of Dewsbury town centre
- Other nearby occupiers include Demex, EX-PO Coatings, White Tower Energy, Thornhill Quarry and Wrigglesworth Storage
- A644 Huddersfield Road approximately 0.5 miles to the north west
TOUS LES ESPACES DISPONIBLES(3)
Afficher les loyers en
- ESPACE
- SURFACE
- DURÉE
- LOYER
- TYPE DE BIEN
- ÉTAT
- DISPONIBLE
The property comprises a detached single storey industrial unit of traditional brick construction with extensions to the side and rear which have metal clad elevations and metal decked roof incorporating translucent roof panels. The warehouse/factory space is predominantly open plan with eaves heights ranging from 5.3m to 6.1m. A mezzanine has been installed to provide office/storage space. The warehouse has concrete flooring and fluorescent lighting. There is a Powrmatic oil fired heater serving the main and rear warehouse. The office block has lower ground floor stores and open plan office space to the first floor and staff facilities at upper ground floor level.
- Classe d’utilisation : B2
- Stores automatiques
- 4 Overhead cranes
- Affordable rent
- Peut être associé à un ou plusieurs espaces supplémentaires pour obtenir jusqu’à 1 096 m² d’espace adjacent.
- Useful industrial space
- Several roller shutter access doors
The property comprises a detached single storey industrial unit of traditional brick construction with extensions to the side and rear which have metal clad elevations and metal decked roof incorporating translucent roof panels. The warehouse/factory space is predominantly open plan with eaves heights ranging from 5.3m to 6.1m. A mezzanine has been installed to provide office/storage space. The warehouse has concrete flooring and fluorescent lighting. There is a Powrmatic oil fired heater serving the main and rear warehouse. The office block has lower ground floor stores and open plan office space to the first floor and staff facilities at upper ground floor level.
- Classe d’utilisation : B2
- Stores automatiques
- 4 Overhead cranes
- Affordable rent
- Peut être associé à un ou plusieurs espaces supplémentaires pour obtenir jusqu’à 1 096 m² d’espace adjacent.
- Useful industrial space
- Several roller shutter access doors
The property comprises a detached single storey industrial unit of traditional brick construction with extensions to the side and rear which have metal clad elevations and metal decked roof incorporating translucent roof panels. The warehouse/factory space is predominantly open plan with eaves heights ranging from 5.3m to 6.1m. A mezzanine has been installed to provide office/storage space. The warehouse has concrete flooring and fluorescent lighting. There is a Powrmatic oil fired heater serving the main and rear warehouse. The office block has lower ground floor stores and open plan office space to the first floor and staff facilities at upper ground floor level.
- Classe d’utilisation : B2
- Stores automatiques
- 4 Overhead cranes
- Affordable rent
- Peut être associé à un ou plusieurs espaces supplémentaires pour obtenir jusqu’à 1 096 m² d’espace adjacent.
- Useful industrial space
- Several roller shutter access doors
| Espace | Surface | Durée | Loyer | Type de bien | État | Disponible |
| RDC | 1 006 m² | Négociable | 53,34 € /m²/an 4,44 € /m²/mois 53 642 € /an 4 470 € /mois | Industriel/Logistique | Construction partielle | Maintenant |
| 1er étage | 62 m² | Négociable | 53,34 € /m²/an 4,44 € /m²/mois 3 330 € /an 277,50 € /mois | Industriel/Logistique | Construction partielle | Maintenant |
| Mezzanine | 28 m² | Négociable | 53,34 € /m²/an 4,44 € /m²/mois 1 482 € /an 123,47 € /mois | Industriel/Logistique | Construction partielle | Maintenant |
RDC
| Surface |
| 1 006 m² |
| Durée |
| Négociable |
| Loyer |
| 53,34 € /m²/an 4,44 € /m²/mois 53 642 € /an 4 470 € /mois |
| Type de bien |
| Industriel/Logistique |
| État |
| Construction partielle |
| Disponible |
| Maintenant |
1er étage
| Surface |
| 62 m² |
| Durée |
| Négociable |
| Loyer |
| 53,34 € /m²/an 4,44 € /m²/mois 3 330 € /an 277,50 € /mois |
| Type de bien |
| Industriel/Logistique |
| État |
| Construction partielle |
| Disponible |
| Maintenant |
Mezzanine
| Surface |
| 28 m² |
| Durée |
| Négociable |
| Loyer |
| 53,34 € /m²/an 4,44 € /m²/mois 1 482 € /an 123,47 € /mois |
| Type de bien |
| Industriel/Logistique |
| État |
| Construction partielle |
| Disponible |
| Maintenant |
RDC
| Surface | 1 006 m² |
| Durée | Négociable |
| Loyer | 53,34 € /m²/an |
| Type de bien | Industriel/Logistique |
| État | Construction partielle |
| Disponible | Maintenant |
The property comprises a detached single storey industrial unit of traditional brick construction with extensions to the side and rear which have metal clad elevations and metal decked roof incorporating translucent roof panels. The warehouse/factory space is predominantly open plan with eaves heights ranging from 5.3m to 6.1m. A mezzanine has been installed to provide office/storage space. The warehouse has concrete flooring and fluorescent lighting. There is a Powrmatic oil fired heater serving the main and rear warehouse. The office block has lower ground floor stores and open plan office space to the first floor and staff facilities at upper ground floor level.
- Classe d’utilisation : B2
- Peut être associé à un ou plusieurs espaces supplémentaires pour obtenir jusqu’à 1 096 m² d’espace adjacent.
- Stores automatiques
- Useful industrial space
- 4 Overhead cranes
- Several roller shutter access doors
- Affordable rent
1er étage
| Surface | 62 m² |
| Durée | Négociable |
| Loyer | 53,34 € /m²/an |
| Type de bien | Industriel/Logistique |
| État | Construction partielle |
| Disponible | Maintenant |
The property comprises a detached single storey industrial unit of traditional brick construction with extensions to the side and rear which have metal clad elevations and metal decked roof incorporating translucent roof panels. The warehouse/factory space is predominantly open plan with eaves heights ranging from 5.3m to 6.1m. A mezzanine has been installed to provide office/storage space. The warehouse has concrete flooring and fluorescent lighting. There is a Powrmatic oil fired heater serving the main and rear warehouse. The office block has lower ground floor stores and open plan office space to the first floor and staff facilities at upper ground floor level.
- Classe d’utilisation : B2
- Peut être associé à un ou plusieurs espaces supplémentaires pour obtenir jusqu’à 1 096 m² d’espace adjacent.
- Stores automatiques
- Useful industrial space
- 4 Overhead cranes
- Several roller shutter access doors
- Affordable rent
Mezzanine
| Surface | 28 m² |
| Durée | Négociable |
| Loyer | 53,34 € /m²/an |
| Type de bien | Industriel/Logistique |
| État | Construction partielle |
| Disponible | Maintenant |
The property comprises a detached single storey industrial unit of traditional brick construction with extensions to the side and rear which have metal clad elevations and metal decked roof incorporating translucent roof panels. The warehouse/factory space is predominantly open plan with eaves heights ranging from 5.3m to 6.1m. A mezzanine has been installed to provide office/storage space. The warehouse has concrete flooring and fluorescent lighting. There is a Powrmatic oil fired heater serving the main and rear warehouse. The office block has lower ground floor stores and open plan office space to the first floor and staff facilities at upper ground floor level.
- Classe d’utilisation : B2
- Peut être associé à un ou plusieurs espaces supplémentaires pour obtenir jusqu’à 1 096 m² d’espace adjacent.
- Stores automatiques
- Useful industrial space
- 4 Overhead cranes
- Several roller shutter access doors
- Affordable rent
APERÇU DU BIEN
The property is in Ravensthorpe approximately 2 miles south west of Dewsbury town centre. The property is accessed via a private estate road located off Calder Road which leads directly to the A644 Huddersfield Road approximately 0.5 miles to the north west. Other nearby occupiers include Demex, EX-PO Coatings, White Tower Energy, Thornhill Quarry and Wrigglesworth Storage.
FAITS SUR L’INSTALLATION INDUSTRIEL/LOGISTIQUE
Présenté par

Calder Rd
Hum, une erreur s’est produite lors de l’envoi de votre message. Veuillez réessayer.
Merci ! Votre message a été envoyé.



